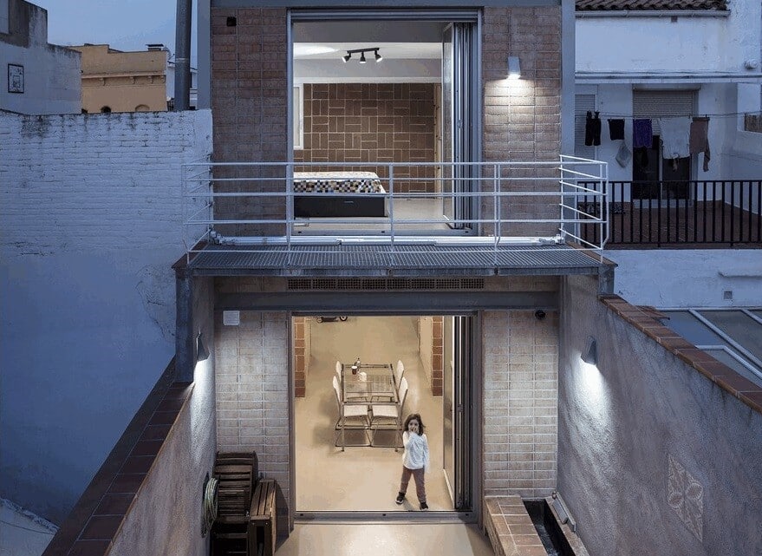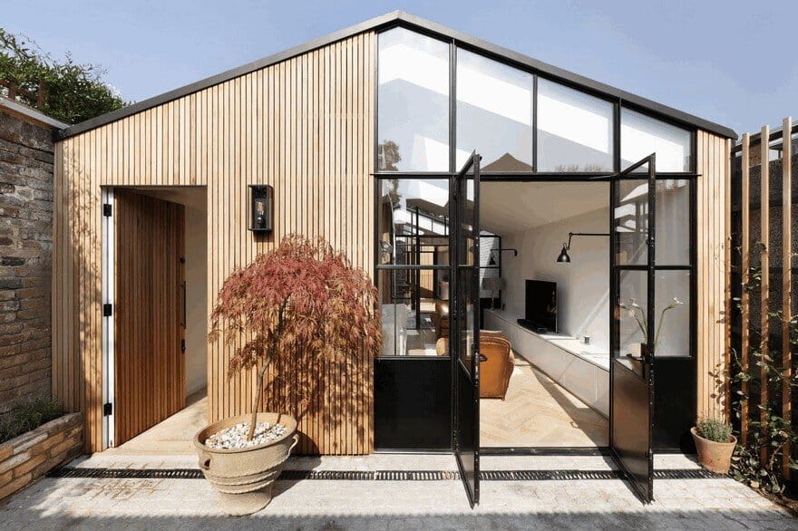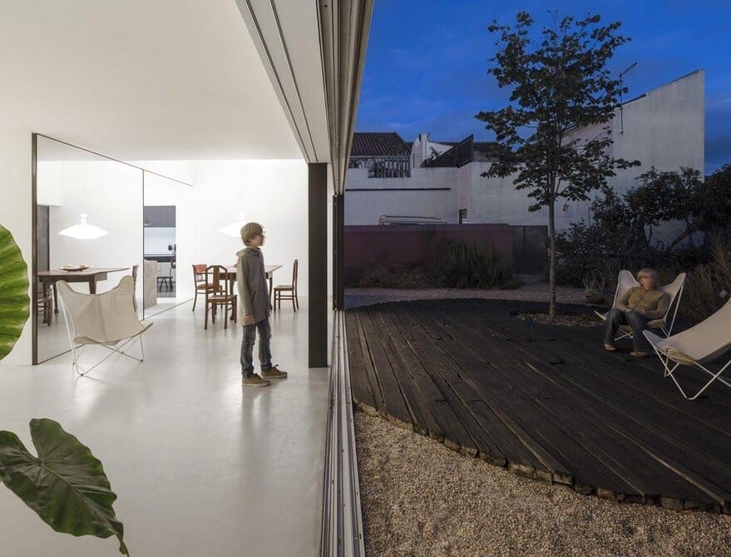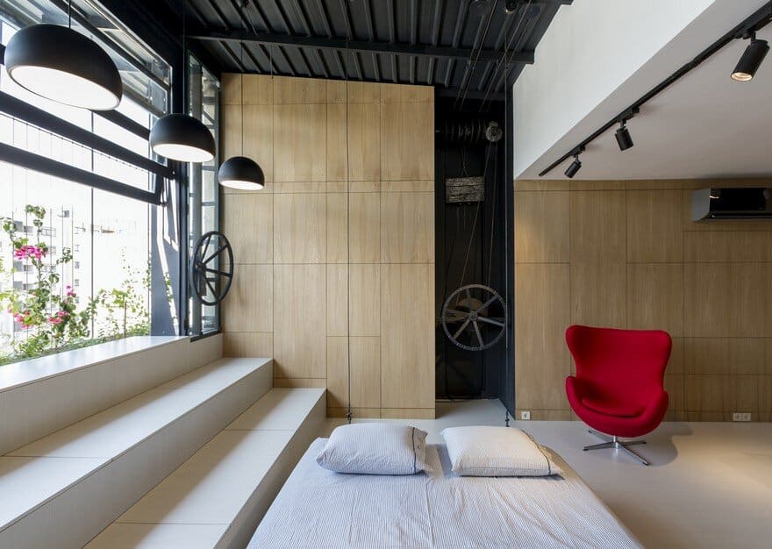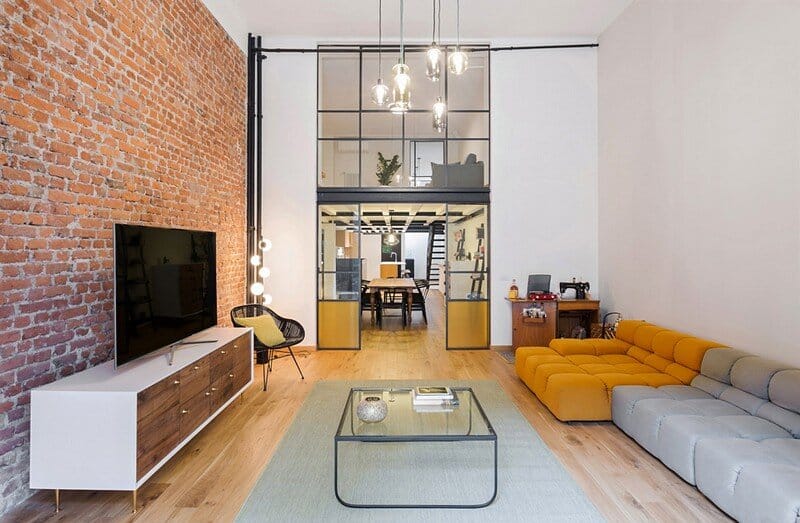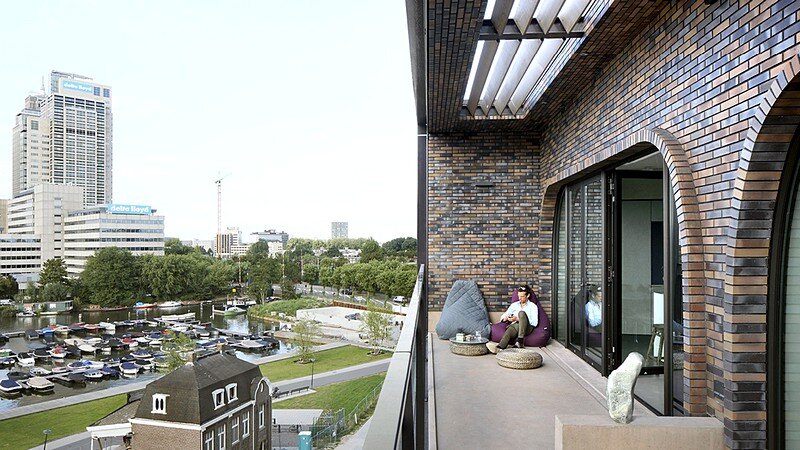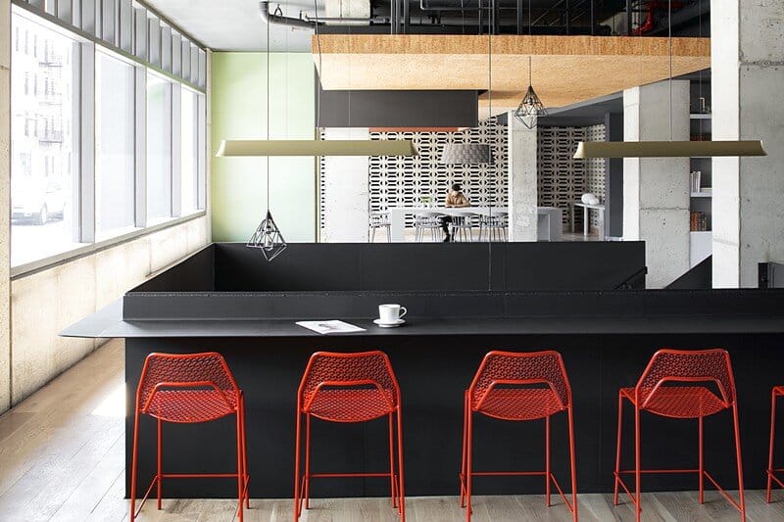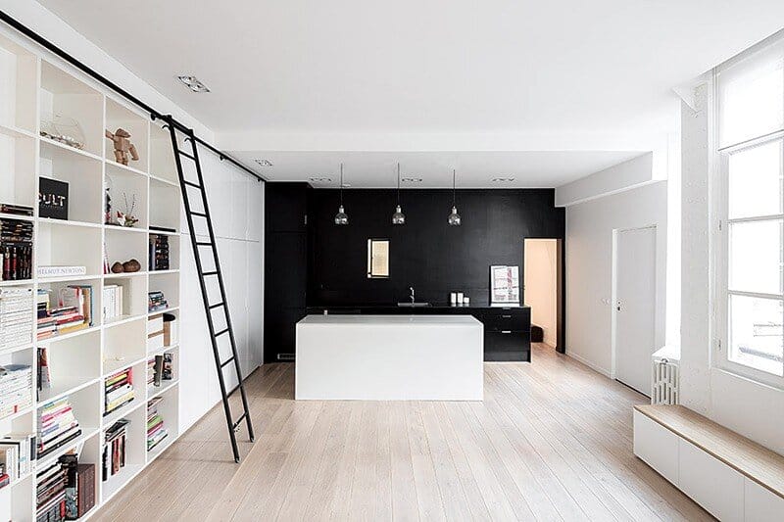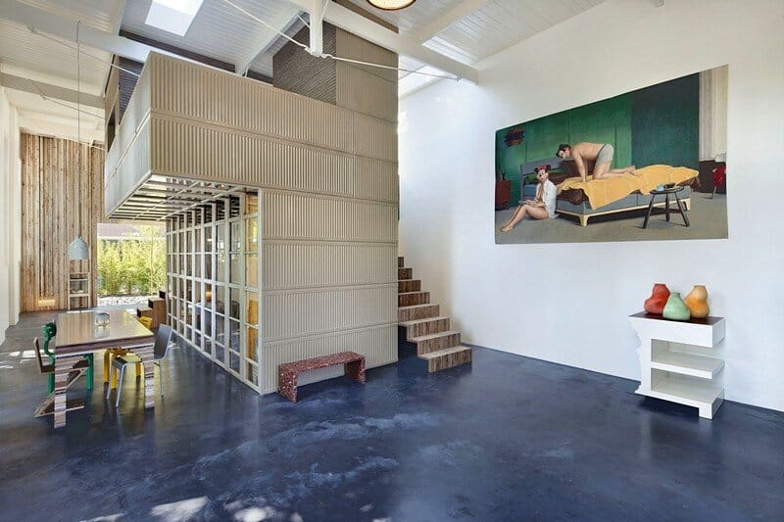Blacksmith Workshop Turned into a Family Home in Badalona, Spain
We had the opportunity to work in a blacksmith workshop to turn it into a home. Despite the need to completely change the configuration of space and structure we have tried to preserve the spirit of the…

