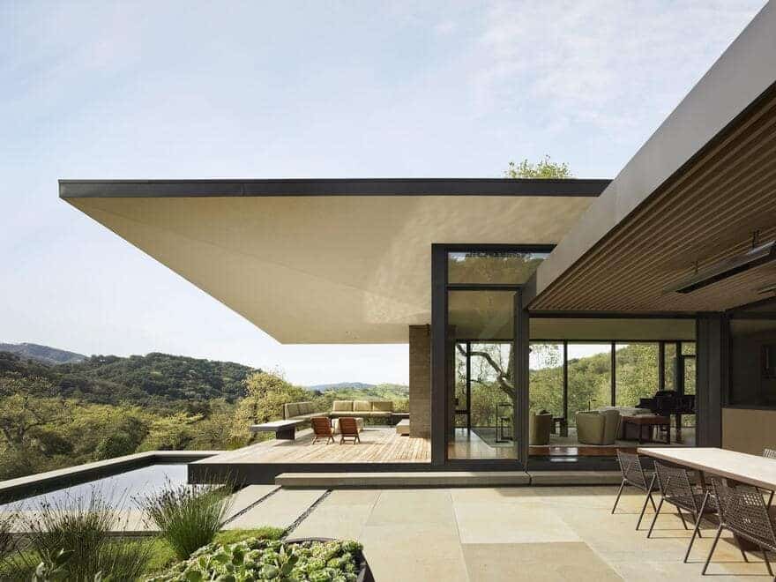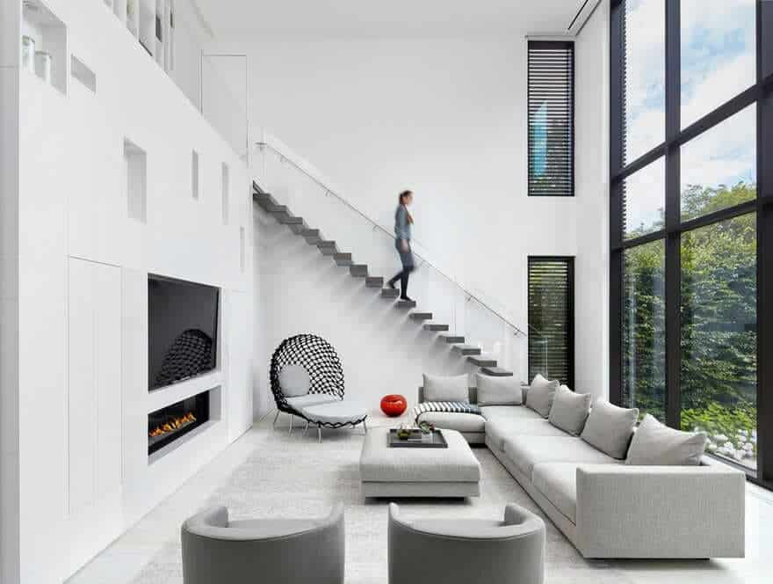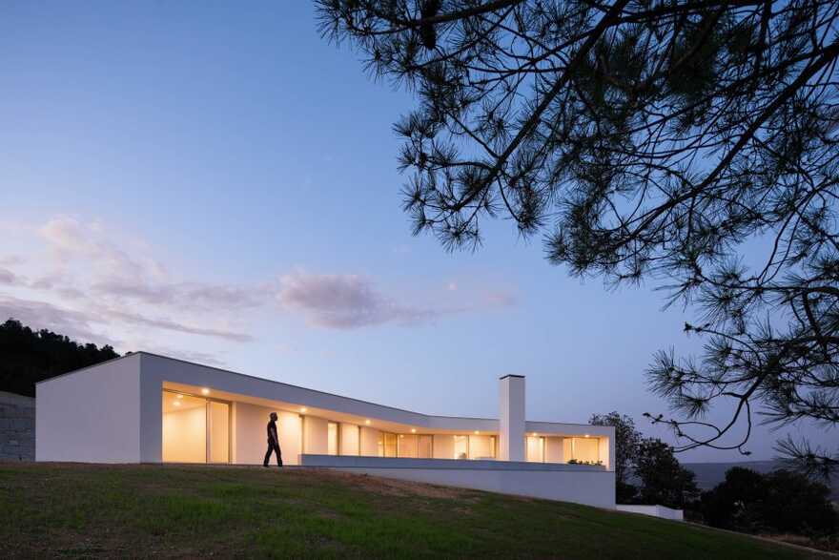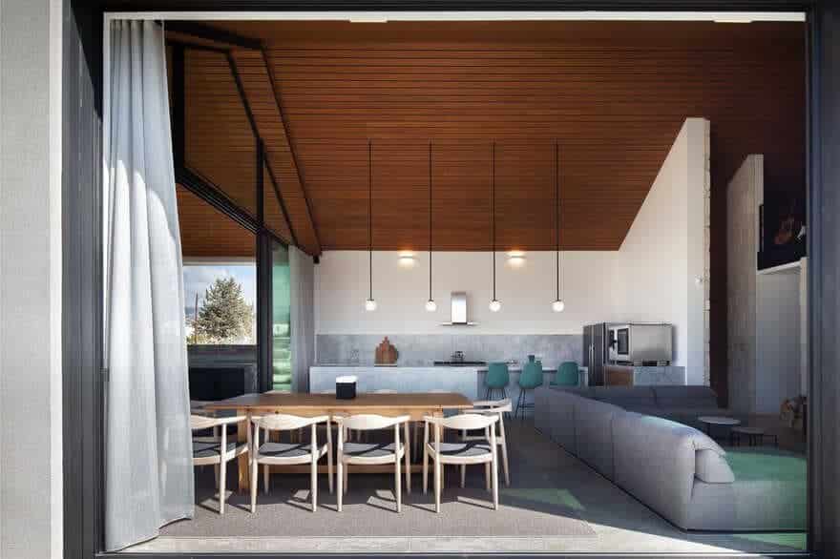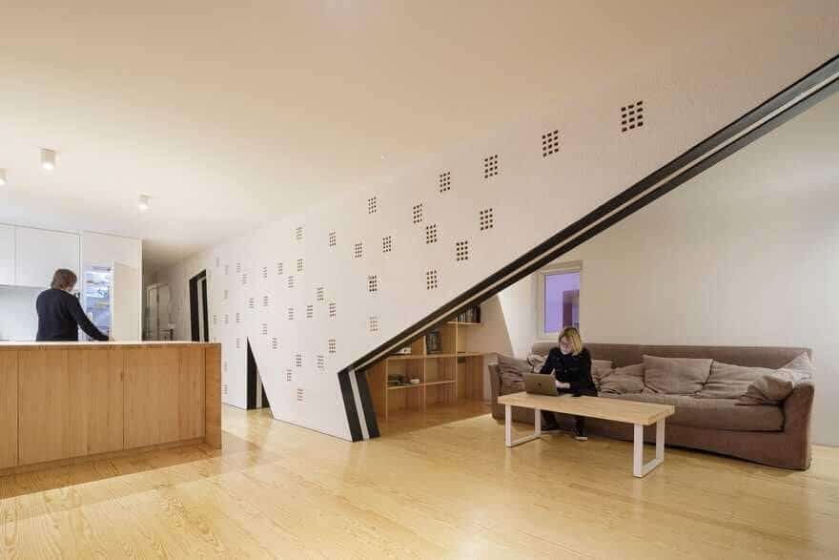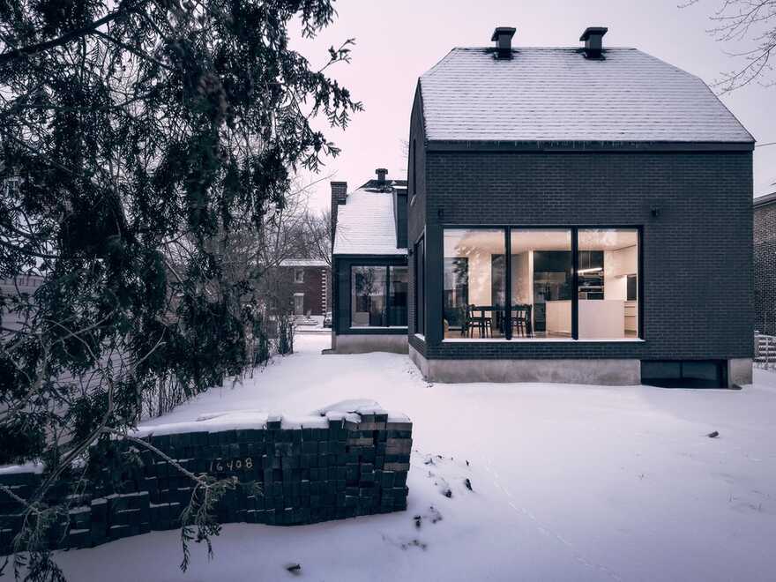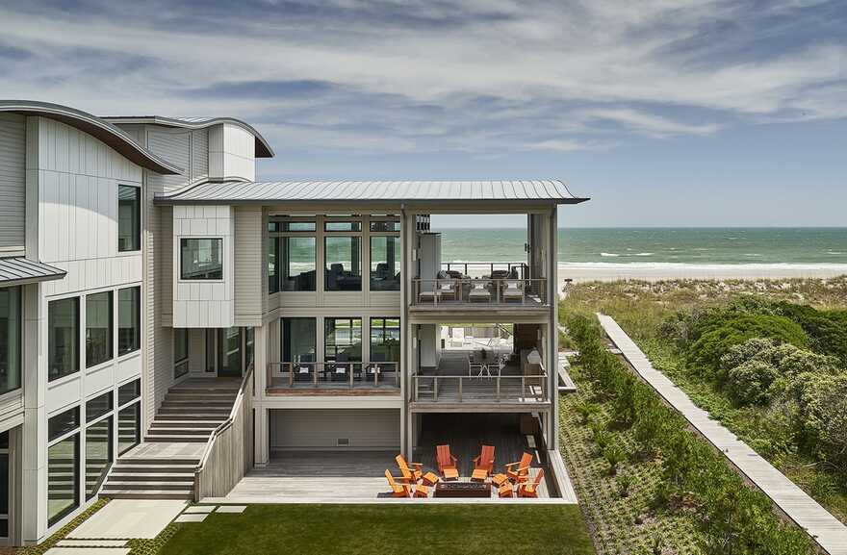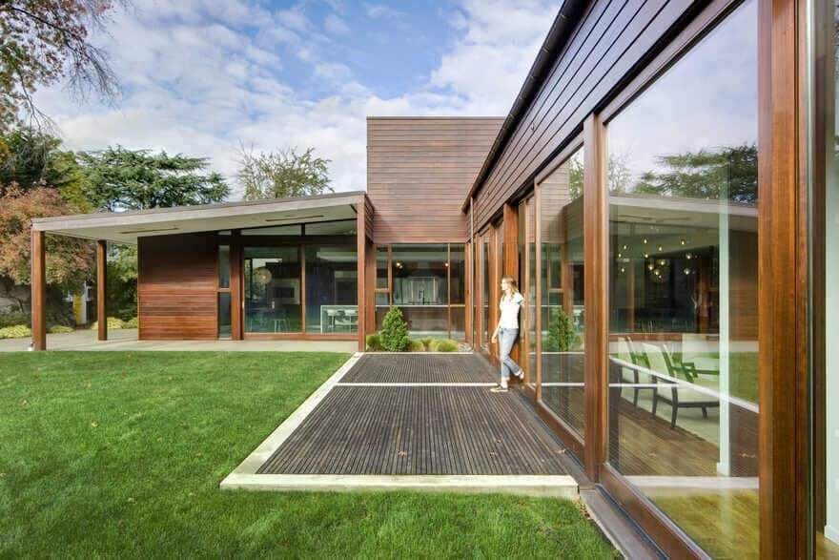Winged Retreat, Santa Lucia Preserve / Aidlin Darling Design
Situated on a sloping site in the Santa Lucia Preserve, an ecological preserve in the Carmel Valley hills, this house is both responsive and respectful towards its environment in a community that emphasizes the preservation of natural…

