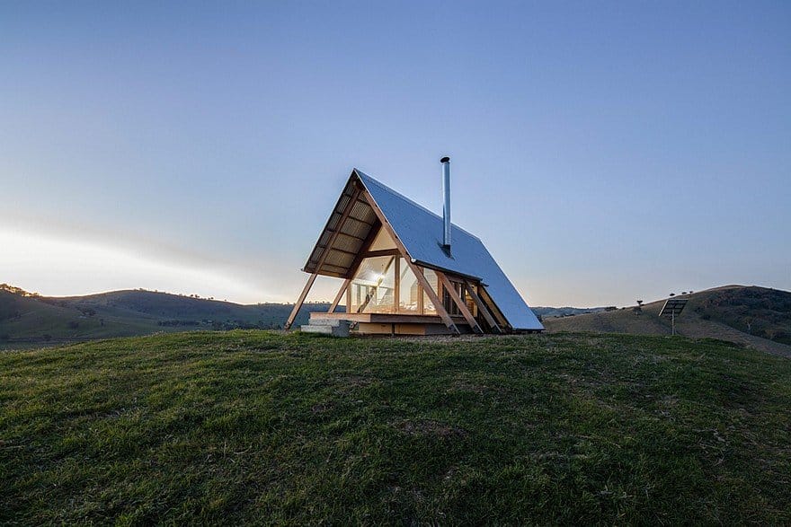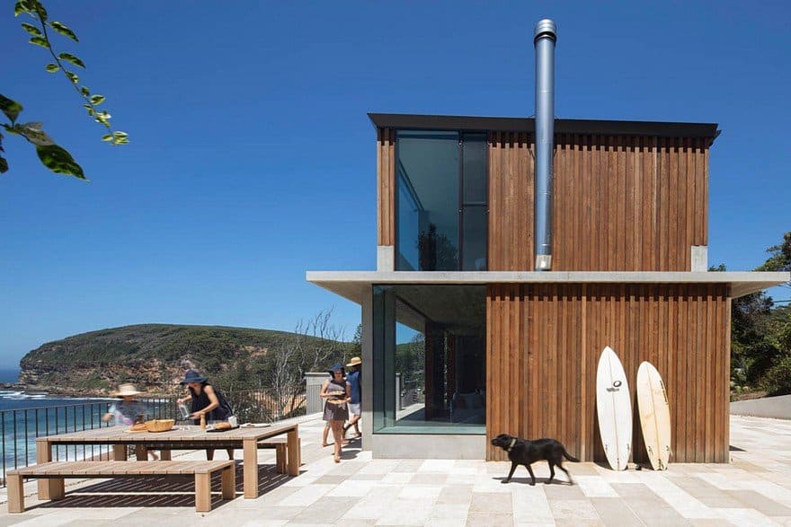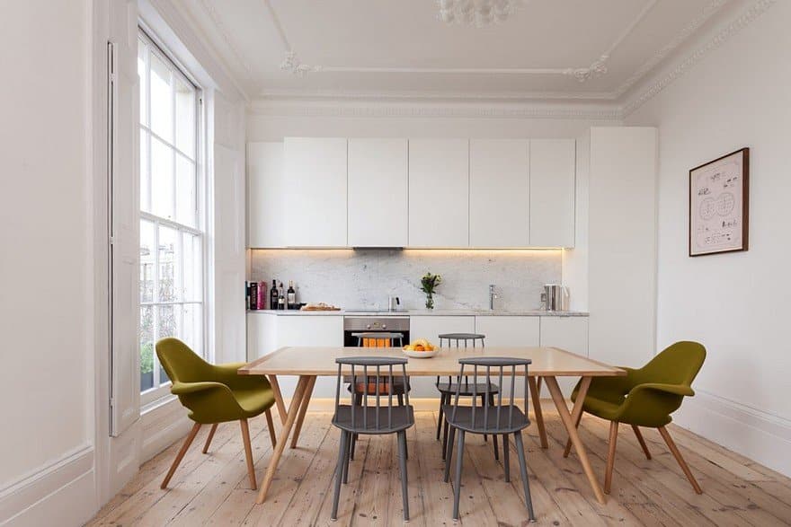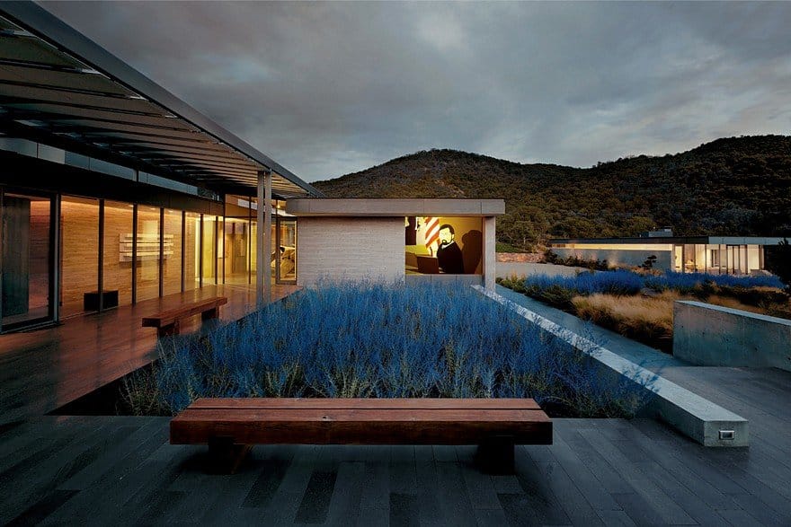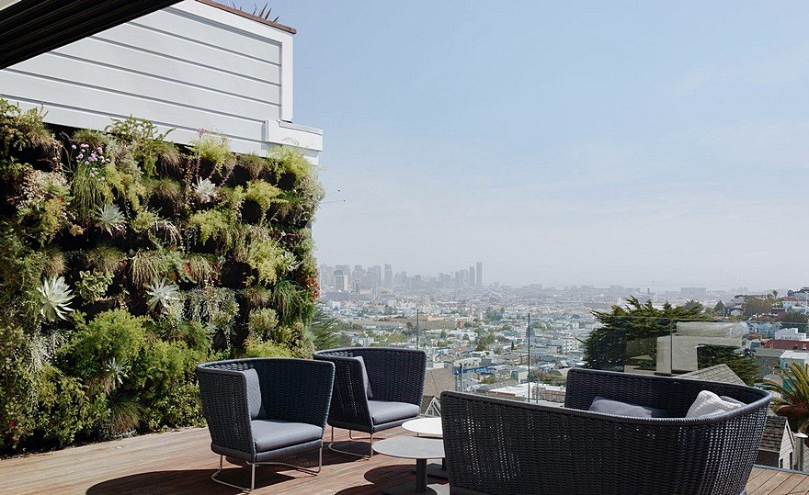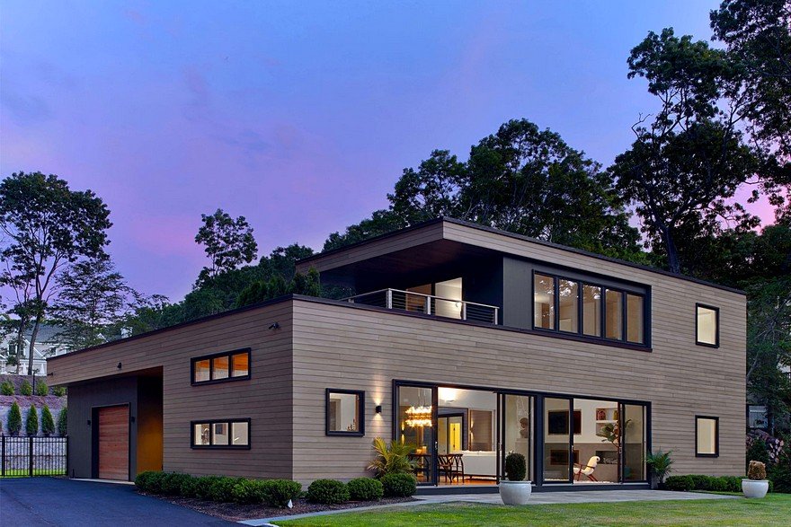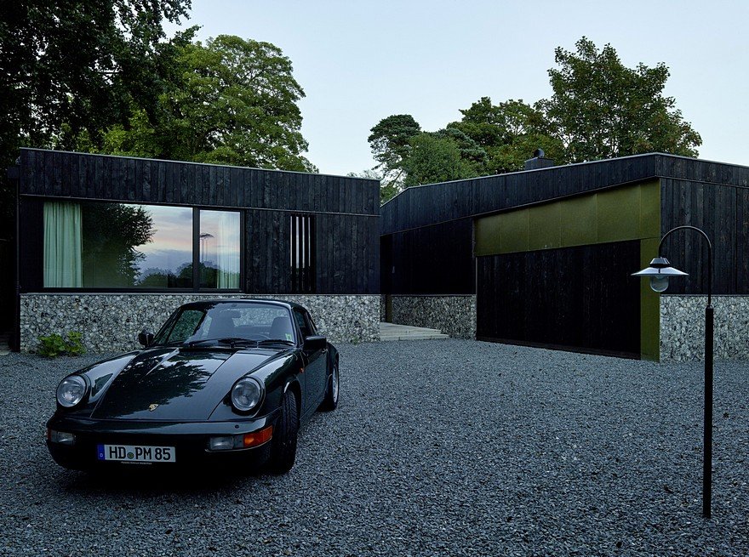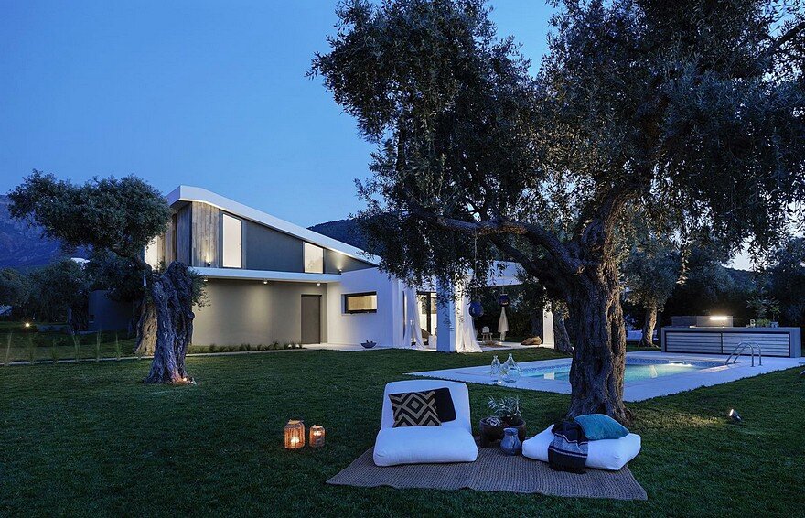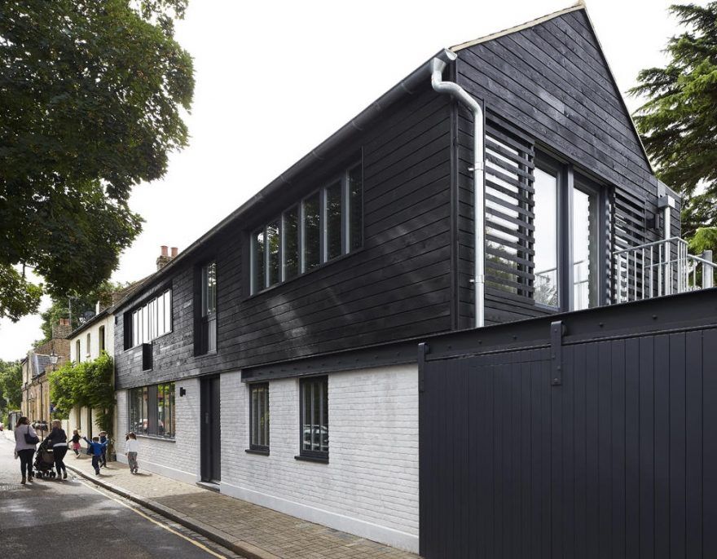Kimo Hut is an A-Frame-Tent Shape with Two Open Ends and a Corrugated Metal Roof
The Kimo Hut stands alone on a hill outside Gundagai in rural New South Wales. It is the latest addition to Kimo Estate, a second generation farm which has diversified to host weddings and provide accomodation showcasing…

