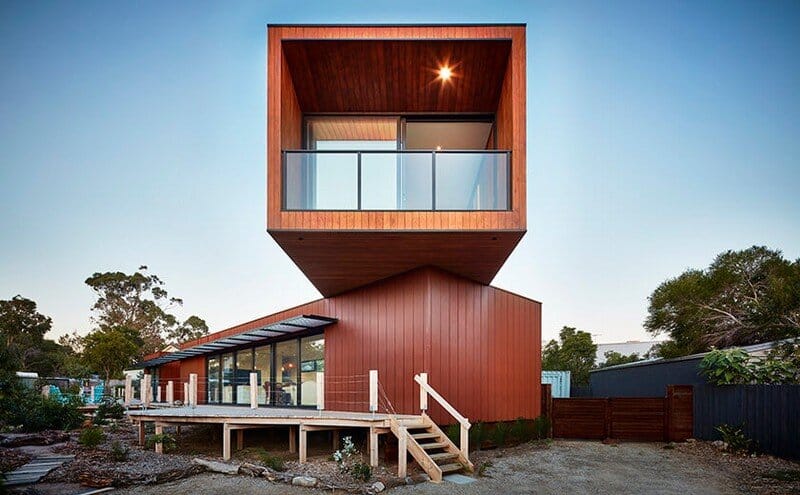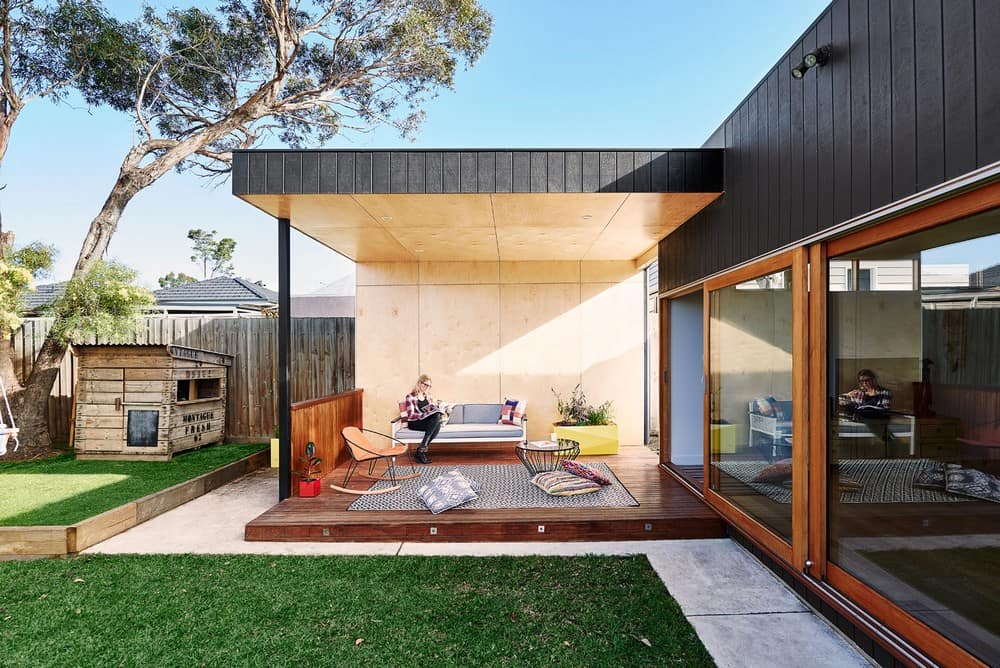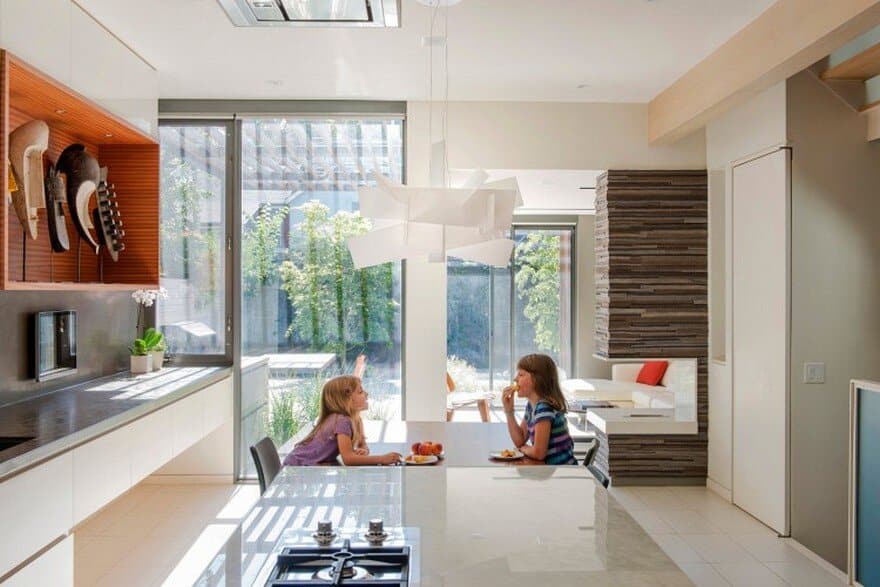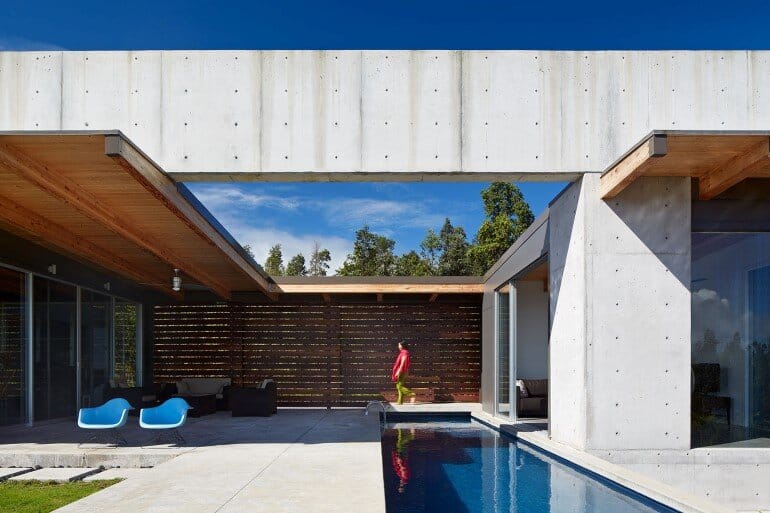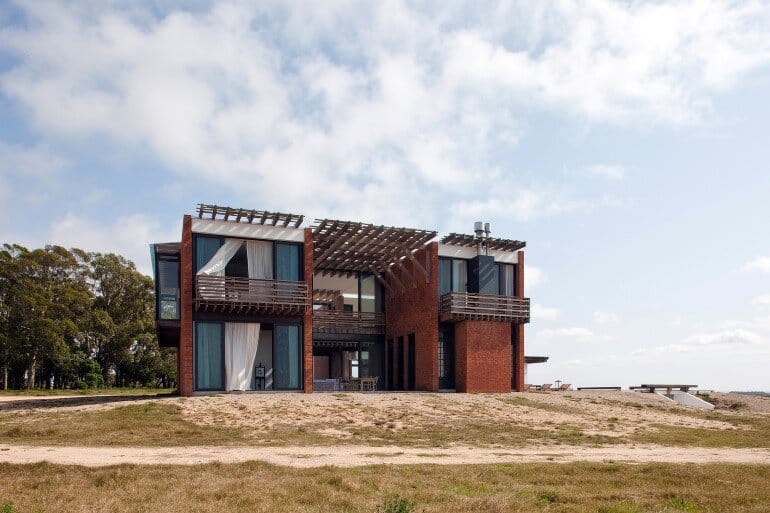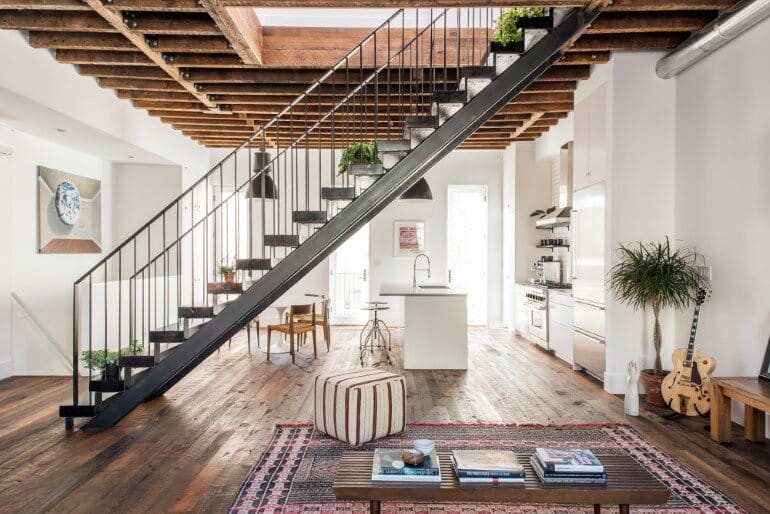Modular House on the Shores of Port Phillip Bay
Project: Mt Martha modular house Architects: Modscape Location: Port Phillip, Victoria, Australia Located 200m from Birdrock Beach on the shores of Port Phillip bay stands this striking home, raw in modular form. This modular house was completed in April 2016 by Australian studio Modscape. The arresting design developed out of a strong collaboration between the client […]

