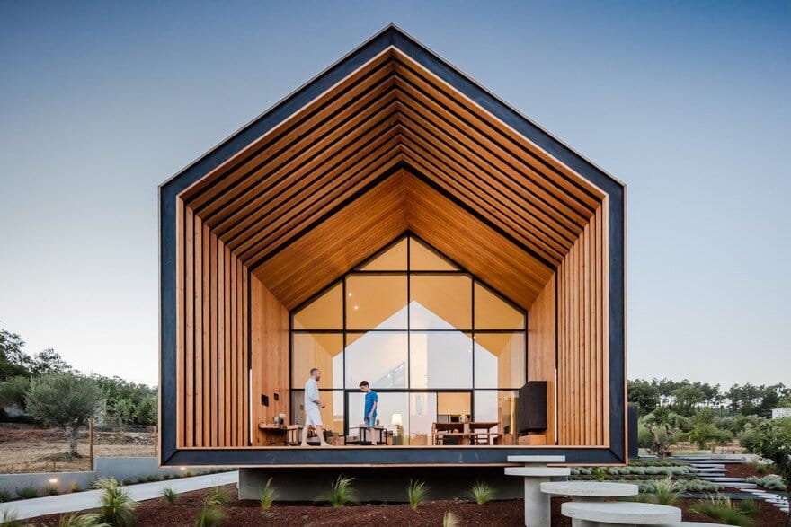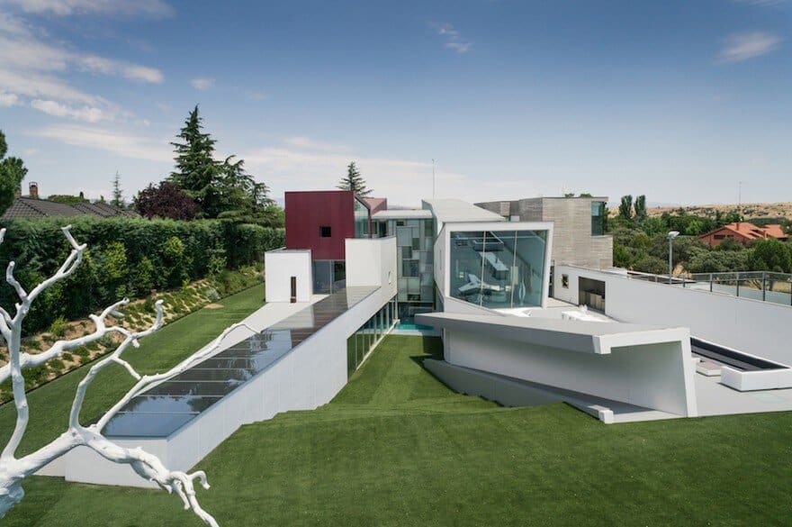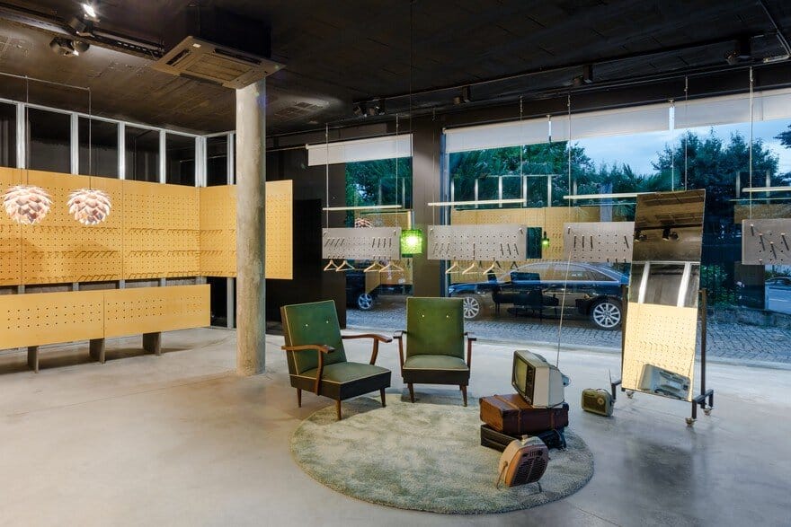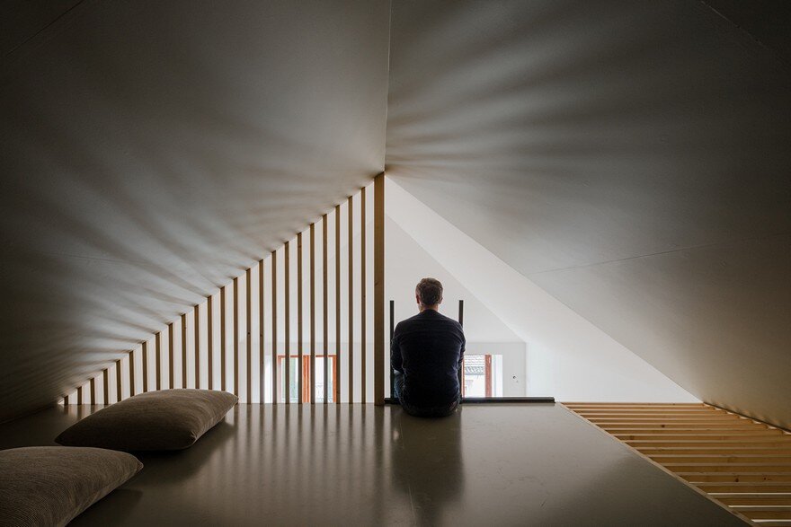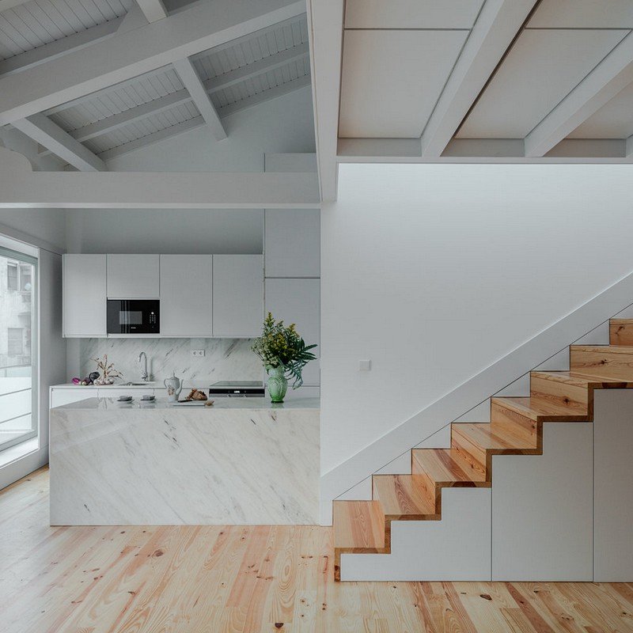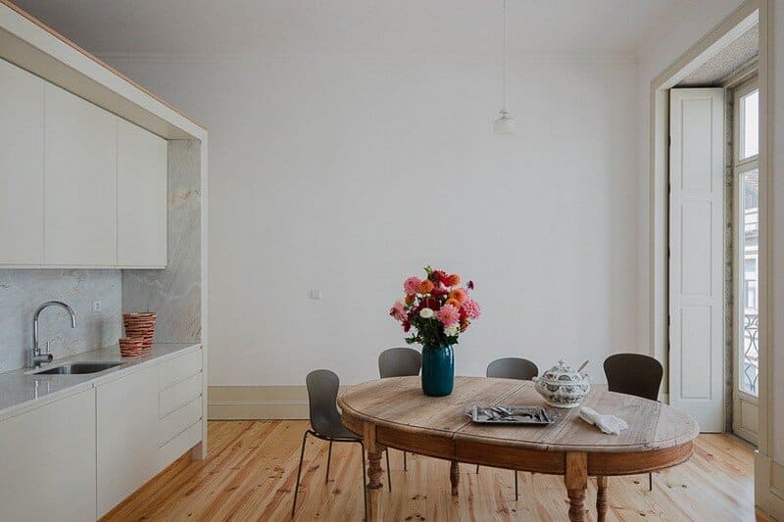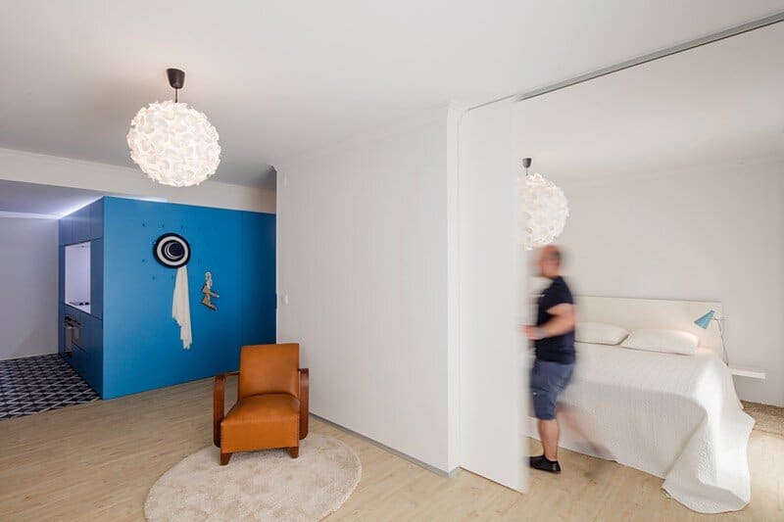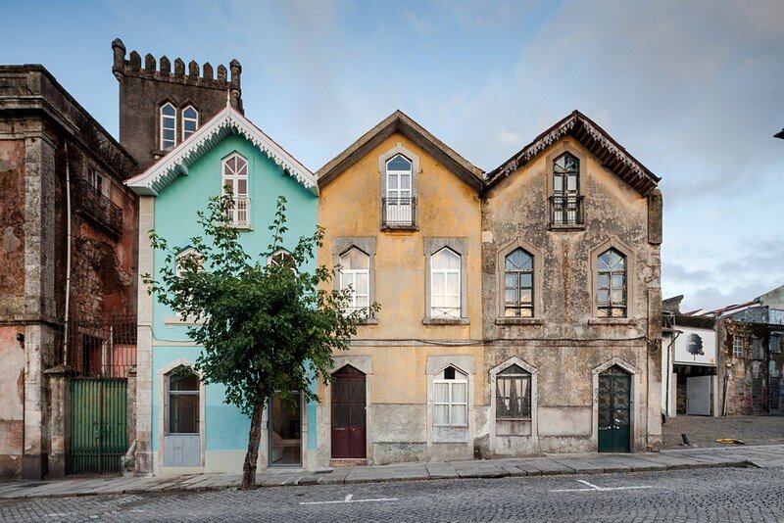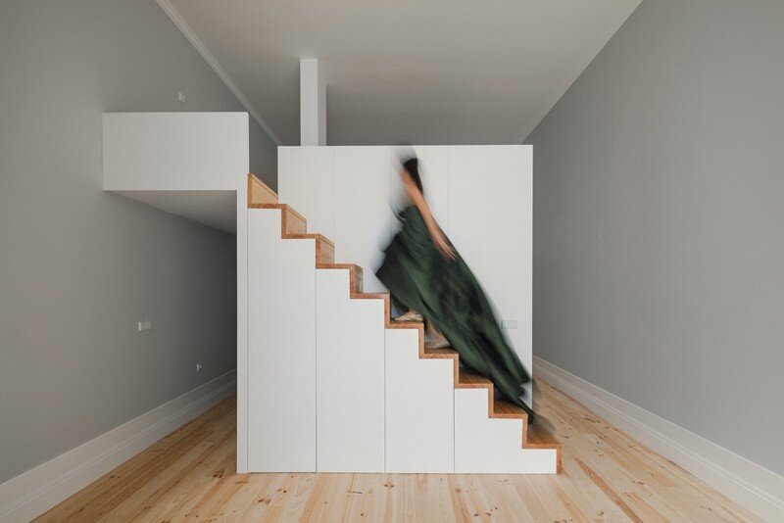Beautiful Monolithic Home Built of Prefabricated Black Concrete Panels
This monolithic home is located on a piece of land in Ourém, characterized by its rectangular configuration, with a descending slope in the south direction (next to the public road). The difference in height between the highest…

