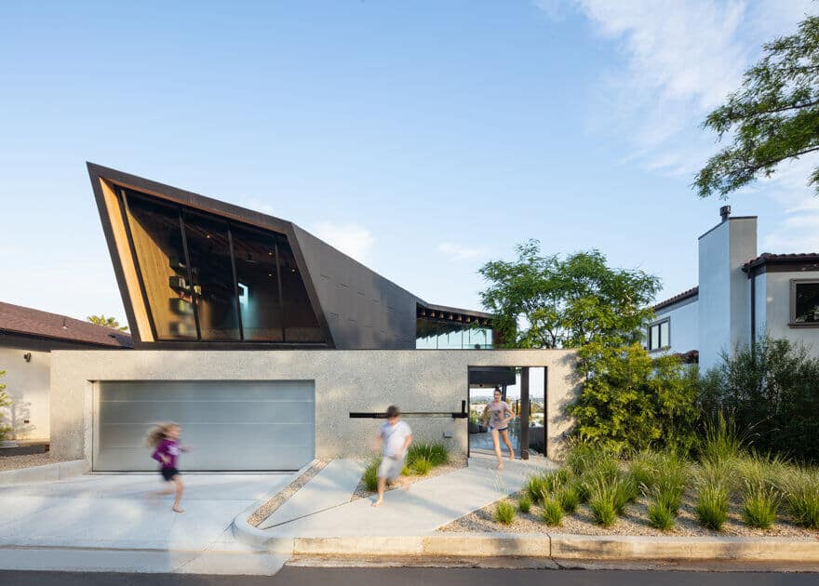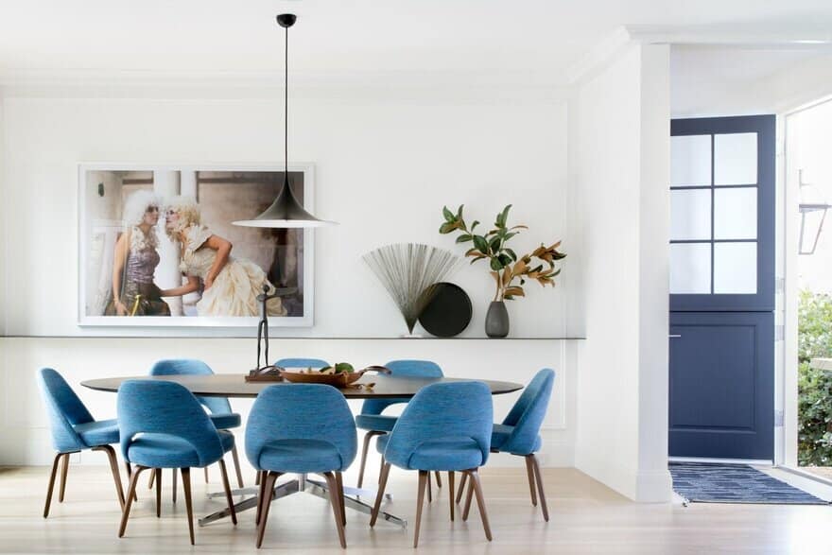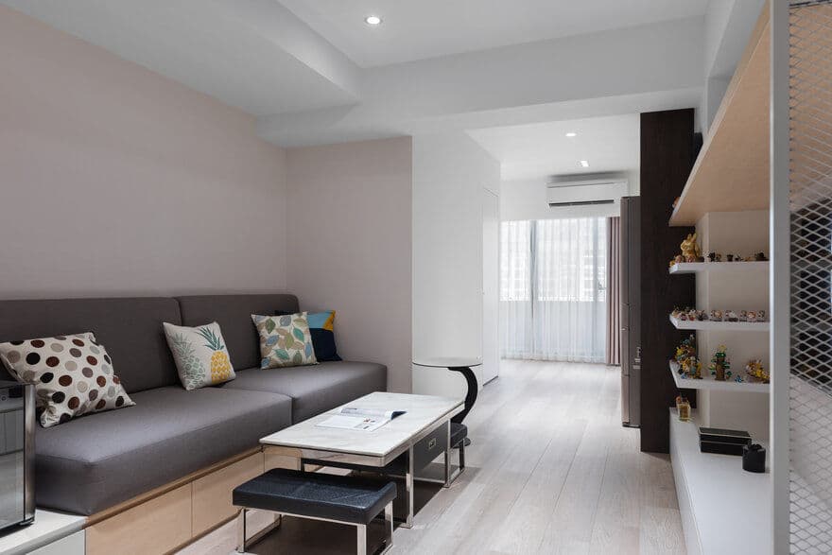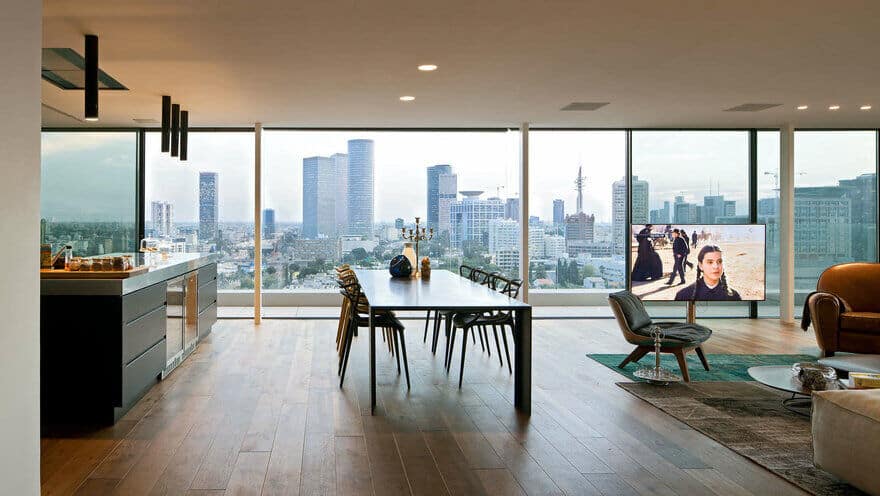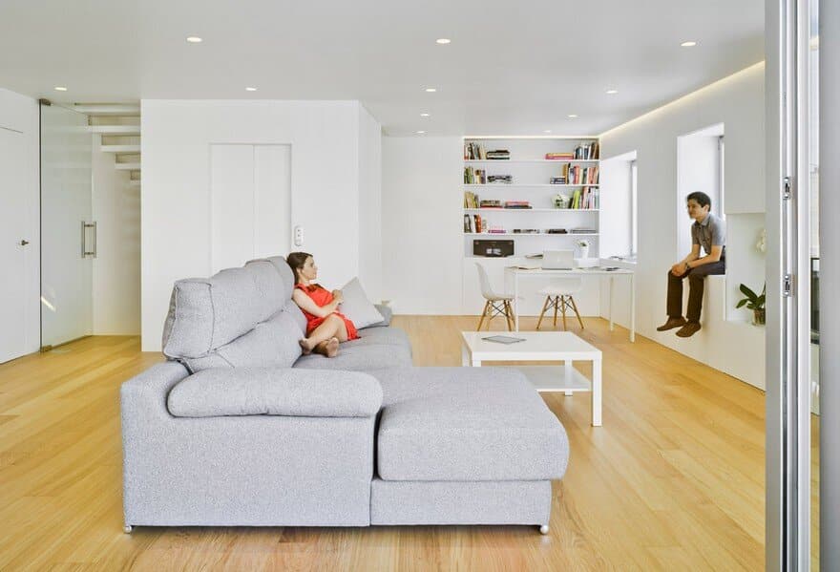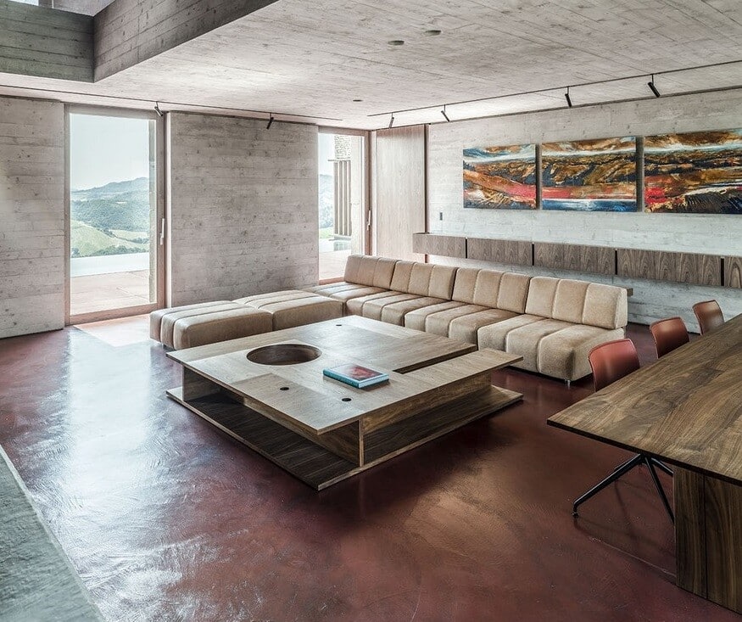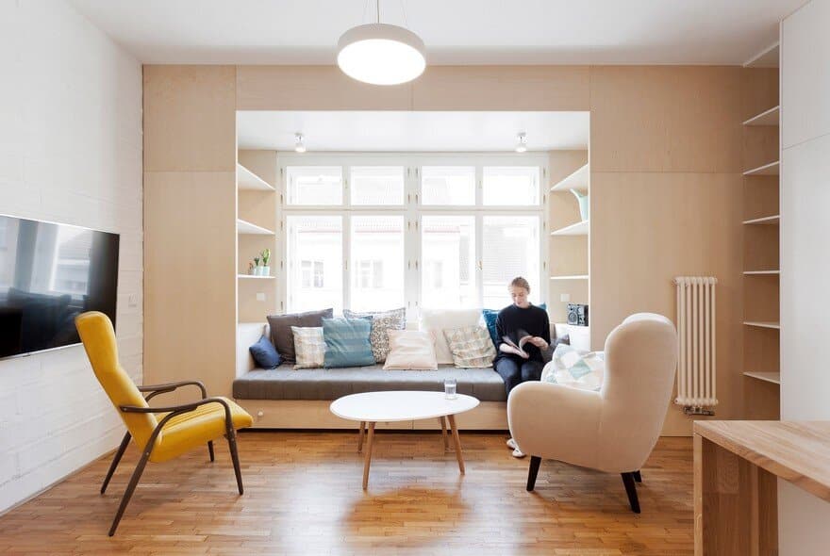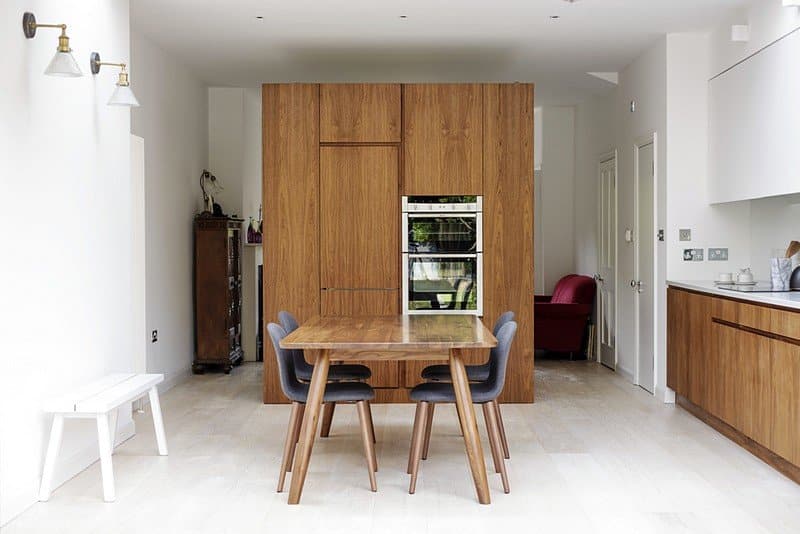West Los Angeles Residence / Clive Wilkinson Architects
The design of the West Los Angeles Residence begins with the story of its inhabitants. Two families had become one, and they needed a space that could meet the needs of their new family. The architect and owner Clive Wilkinson had two young children, and his wife Elisabeth had a 13-year-old daughter.

