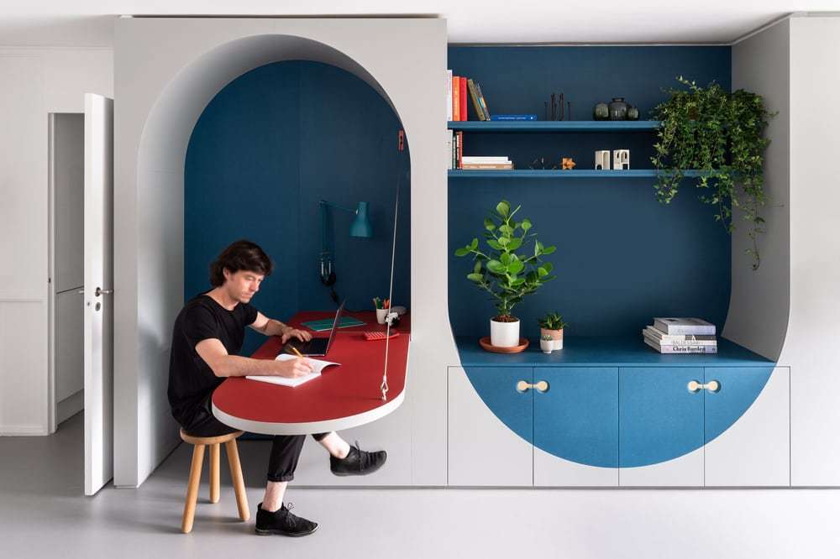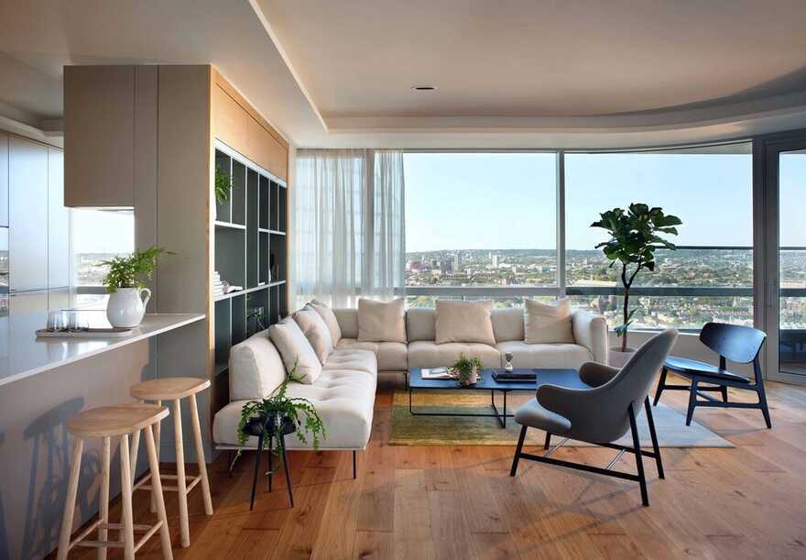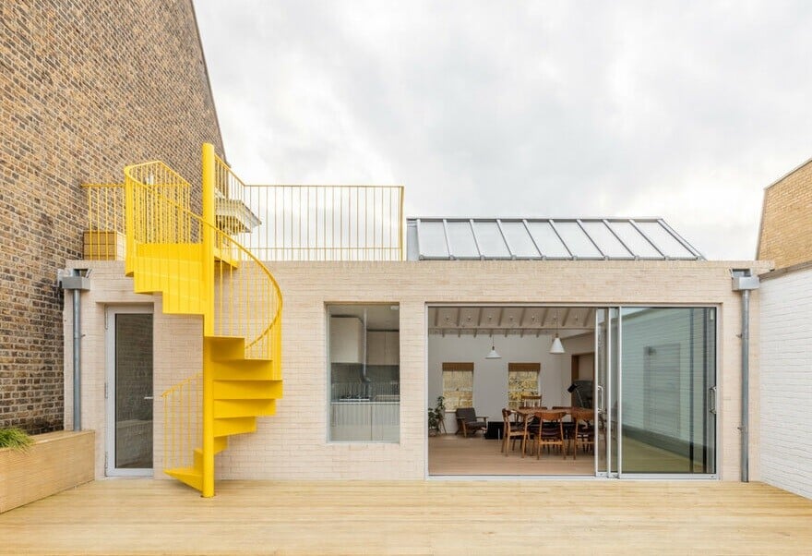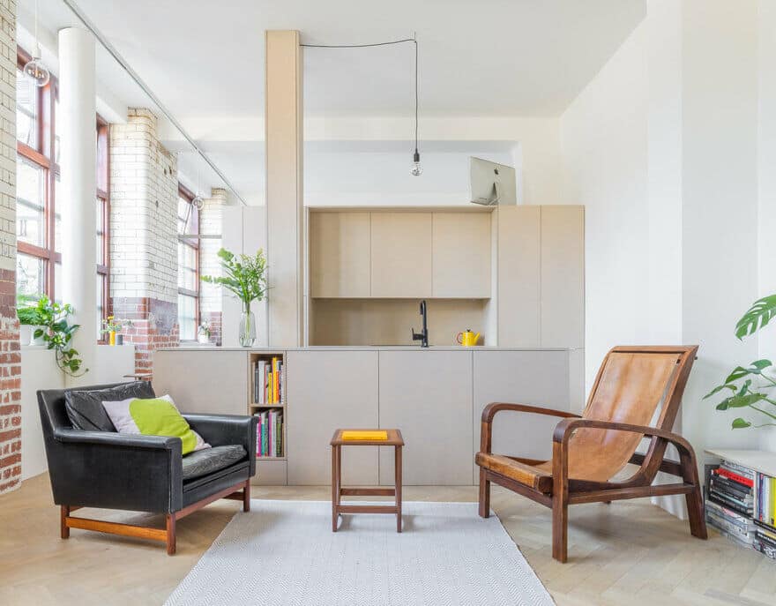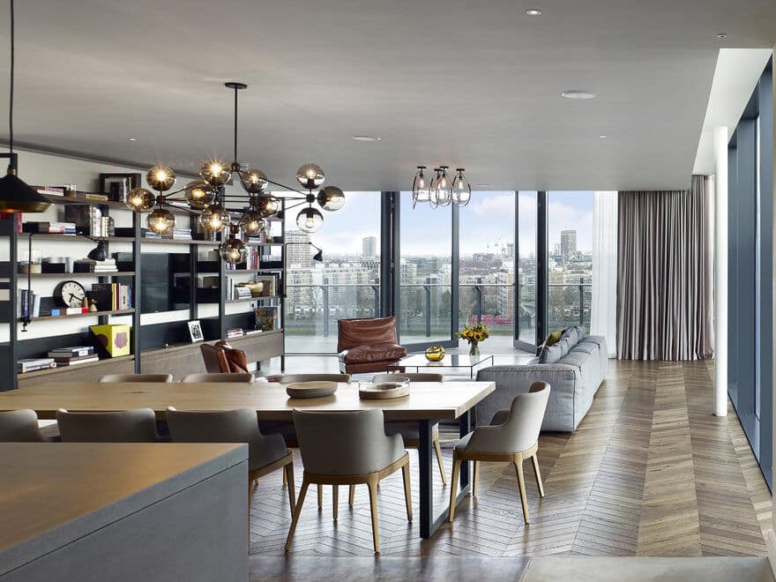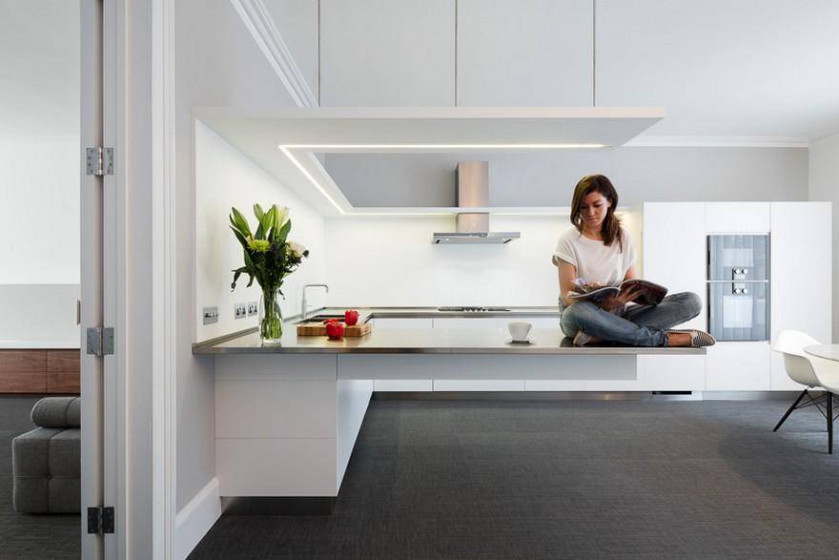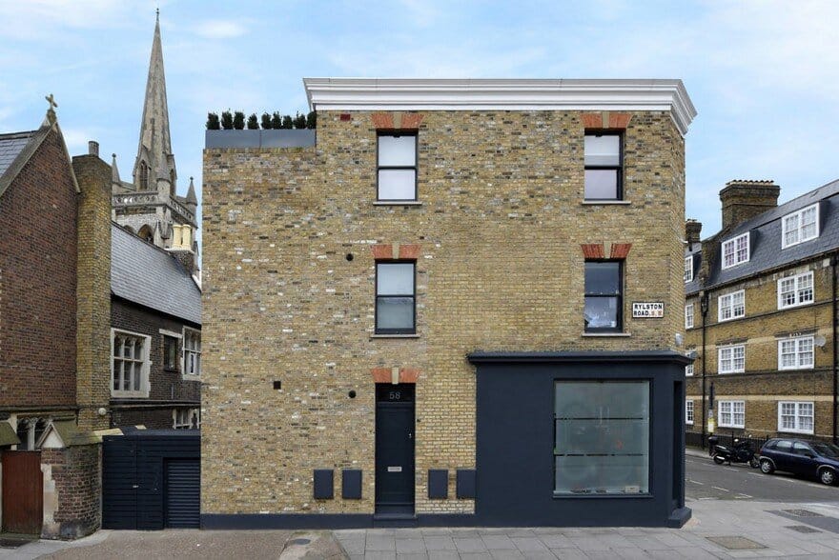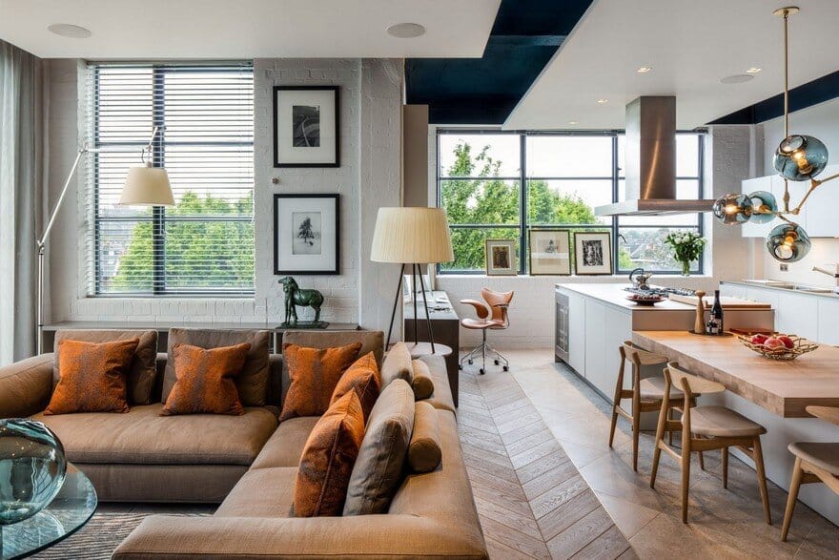Studio Ben Allen Designed Flexible Furniture to Provide Extra Space for a London Flat
Designed for a flat in London’s Barbican Estate, the brief was to find space for a children’s bedroom within the existing layout of a one bedroom apartment, a workspace to enable working from home as well as…

