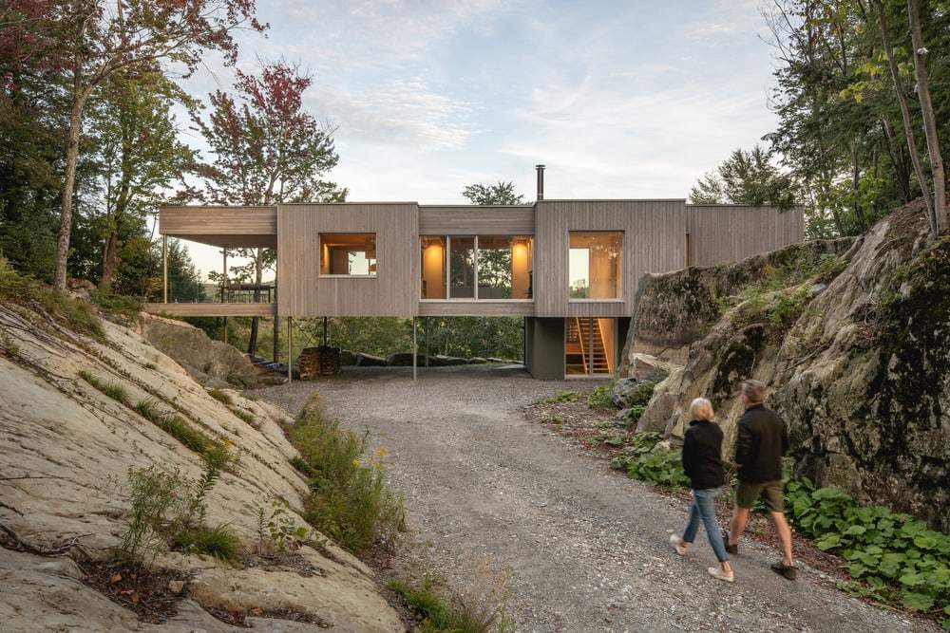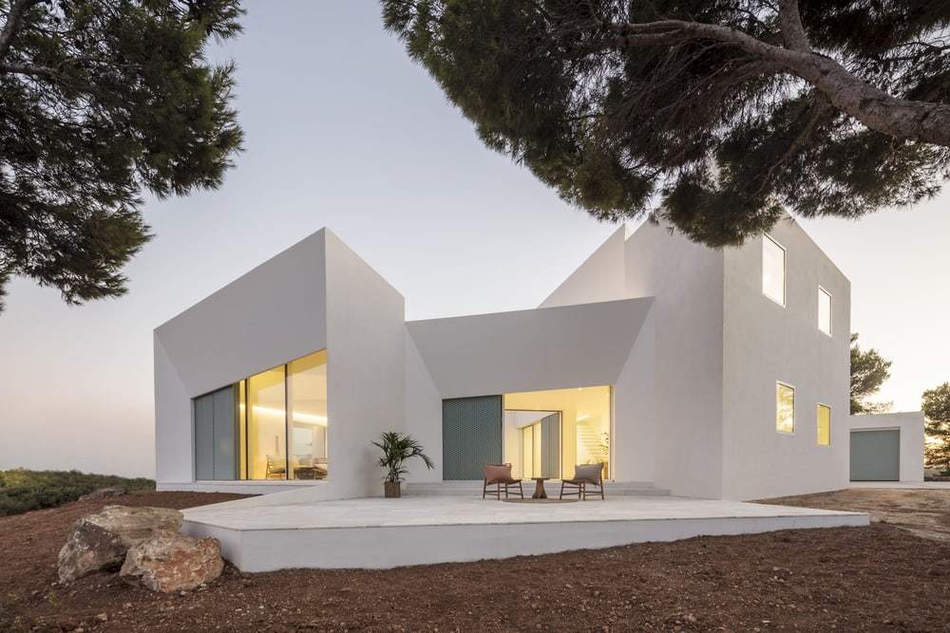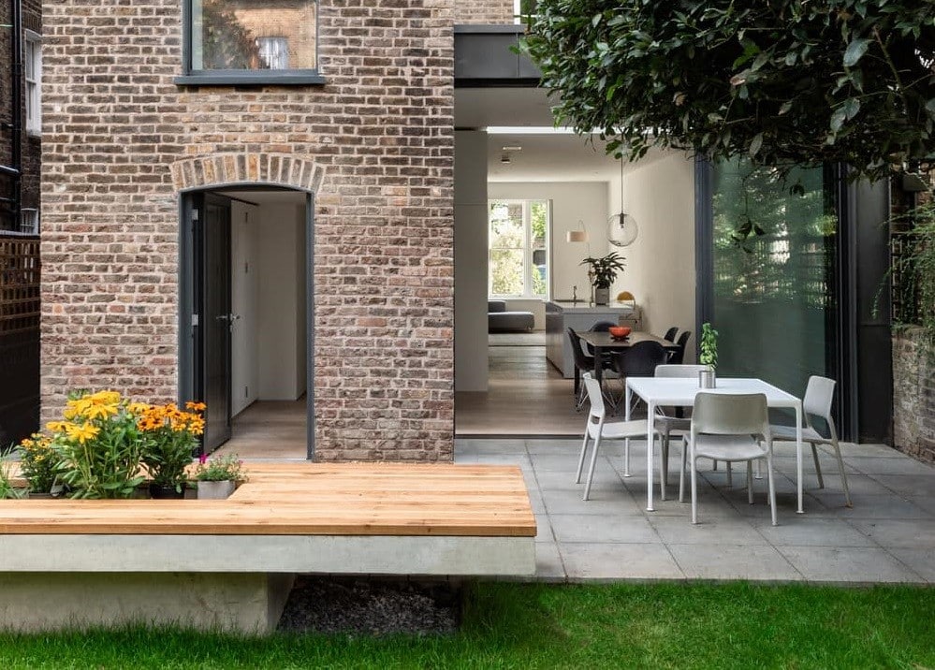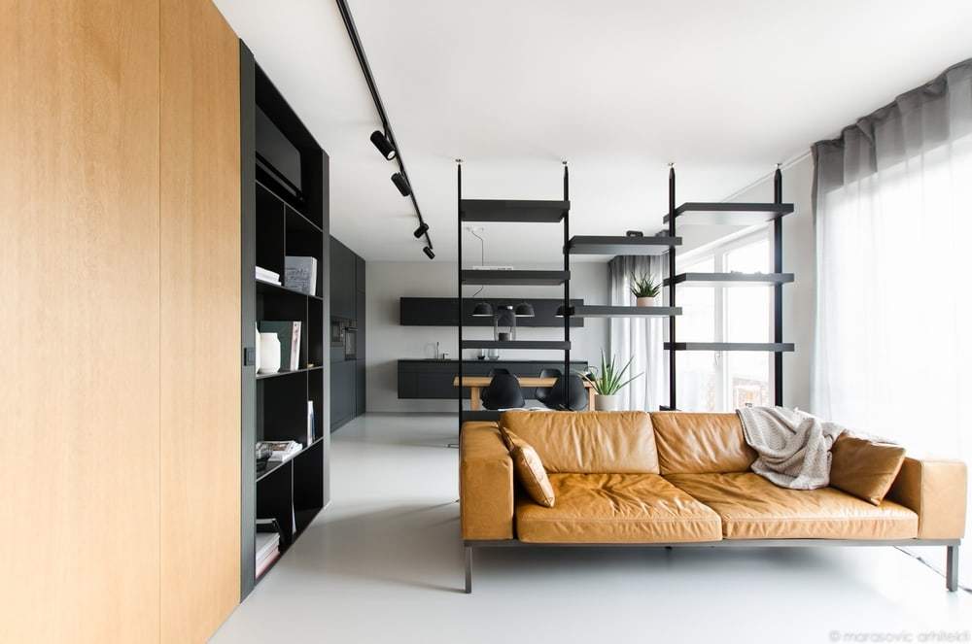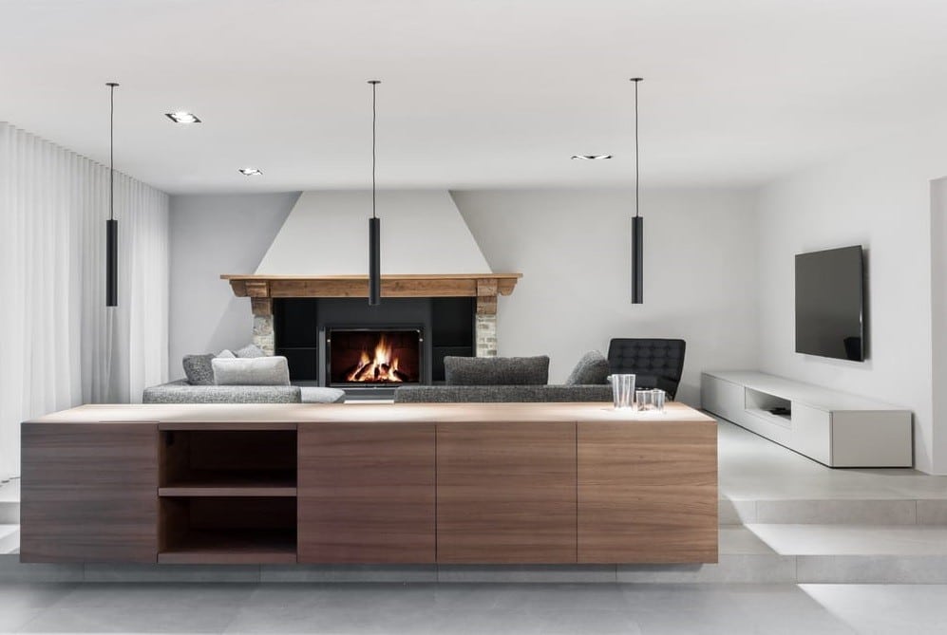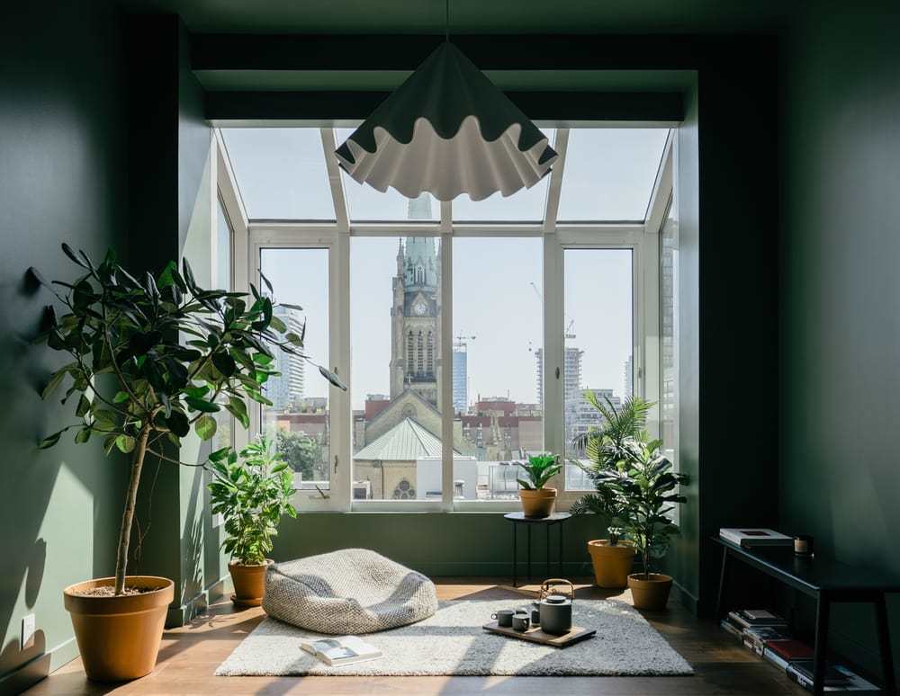Forest House I by Natalie Dionne Architecture
Forest House I is the latest work by Montréal-based studio, Natalie Dionne Architecture. The firm has earned widespread praise over the years for its contextual approach, its creativity, and its attention to detail.

