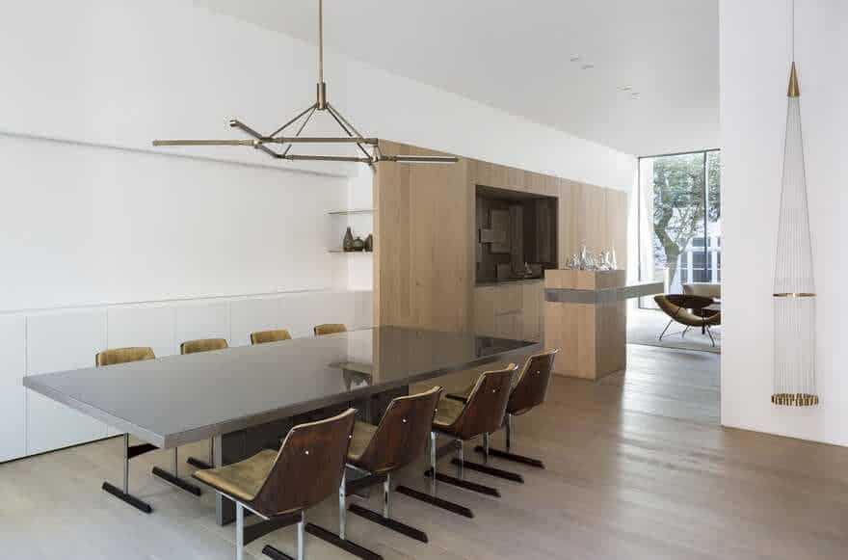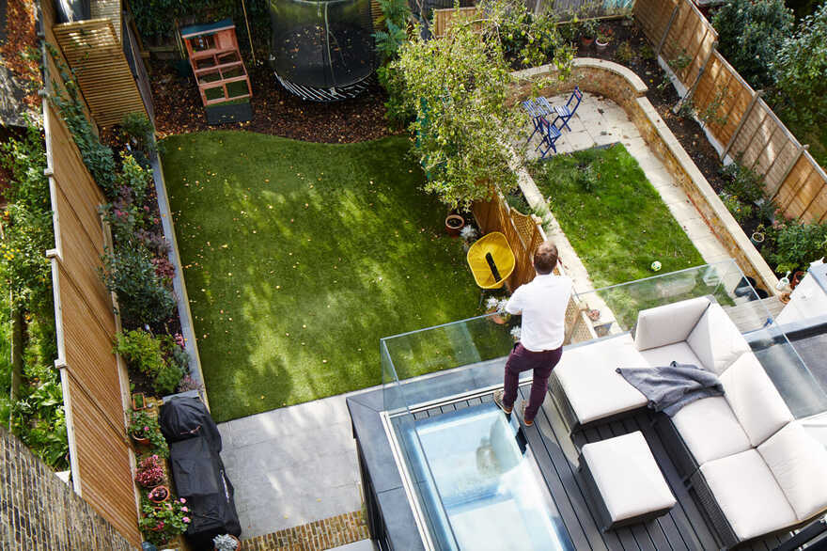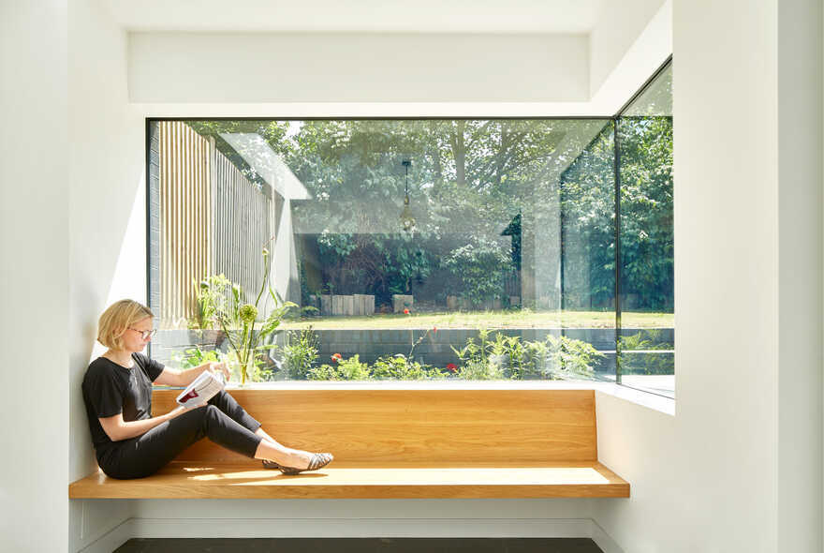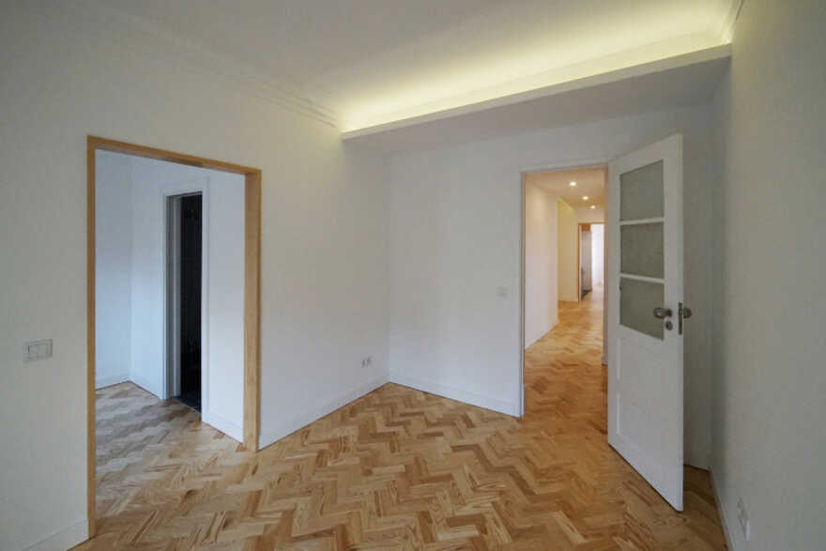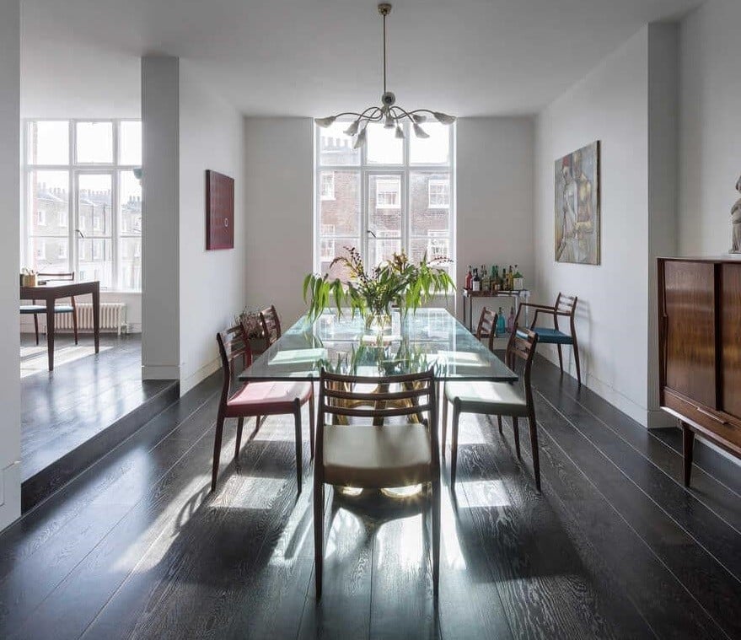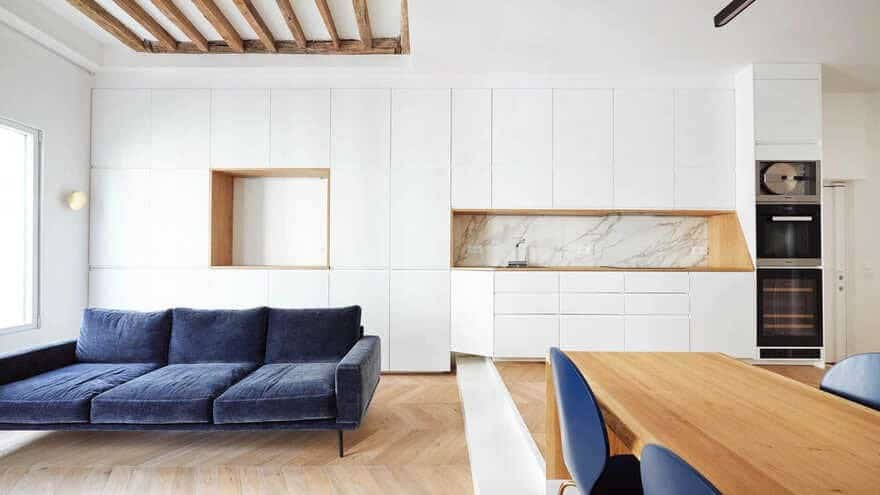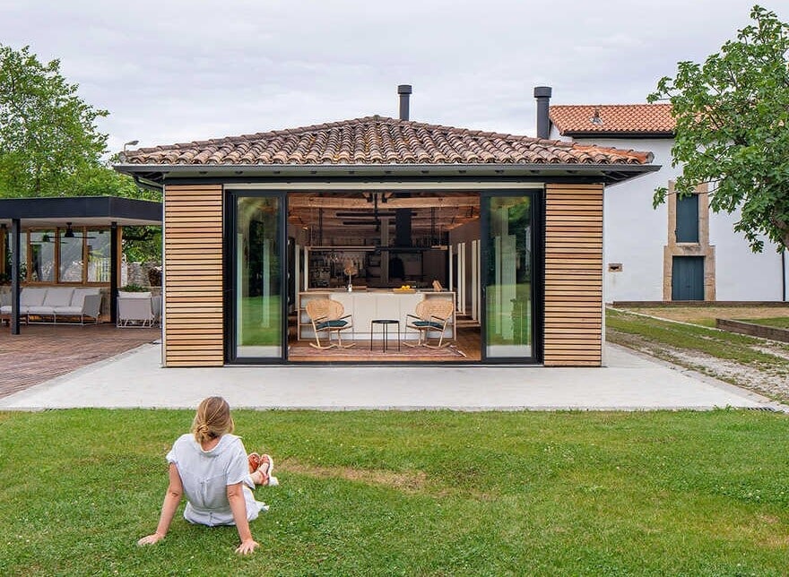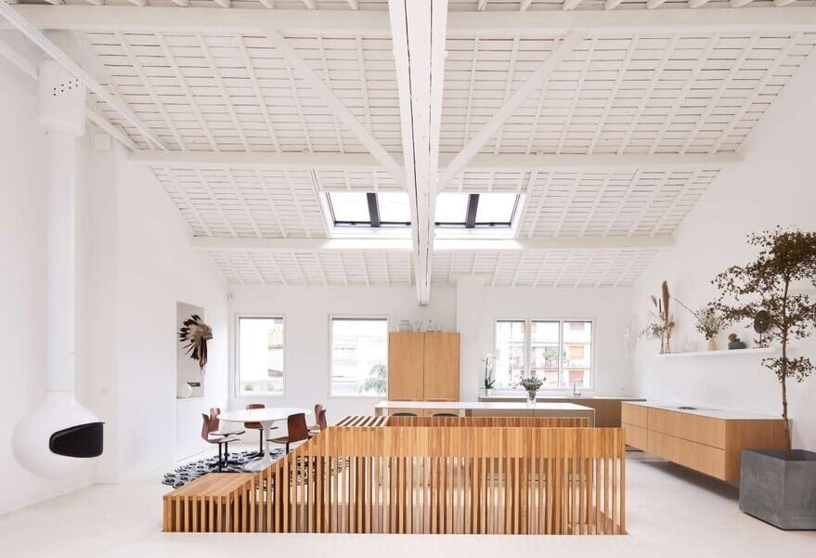Refurbishment of a Brownstone House / Studio Arthur Casas
Brownstone is an architectural style present in New York. These buildings are known by being row and vertical houses with brownstone facades, placed in long and narrow grounds. The project consists on the refurbishment of one of…

