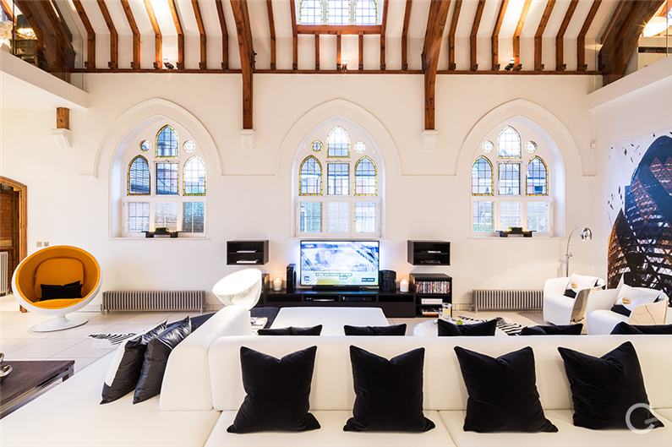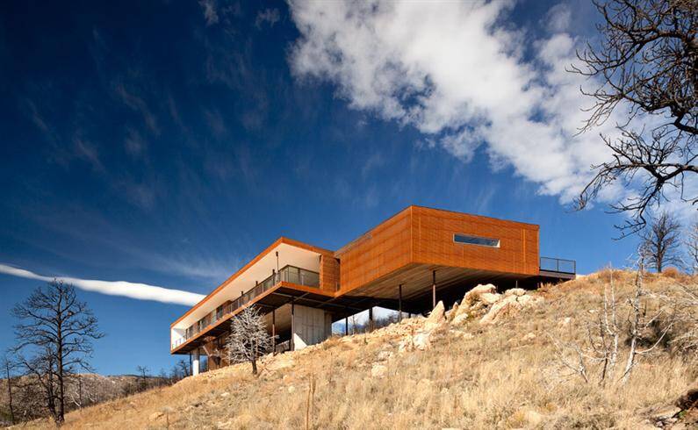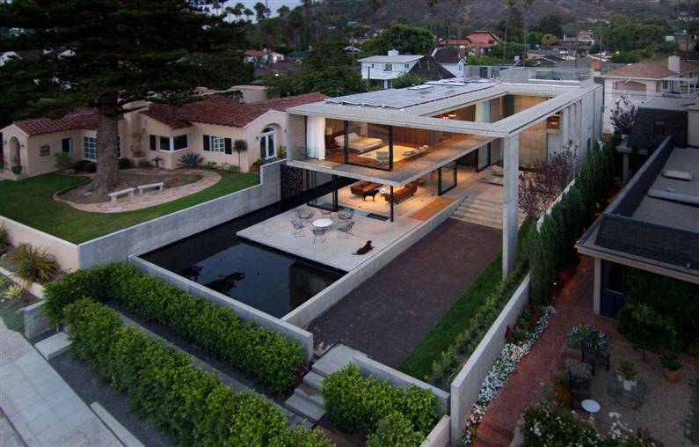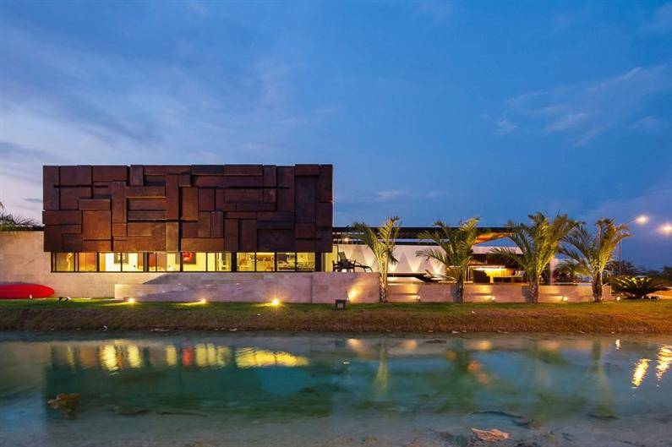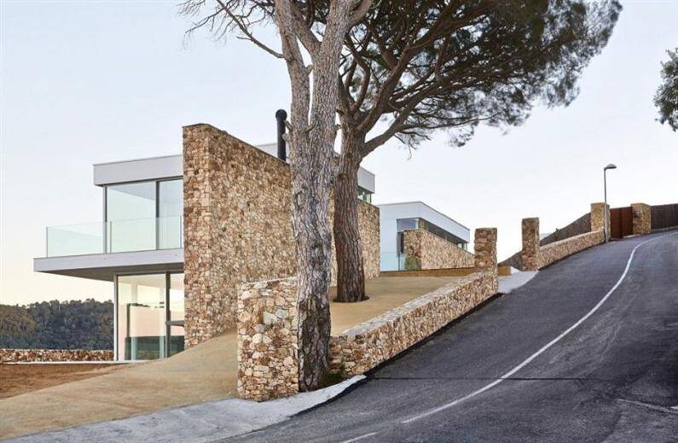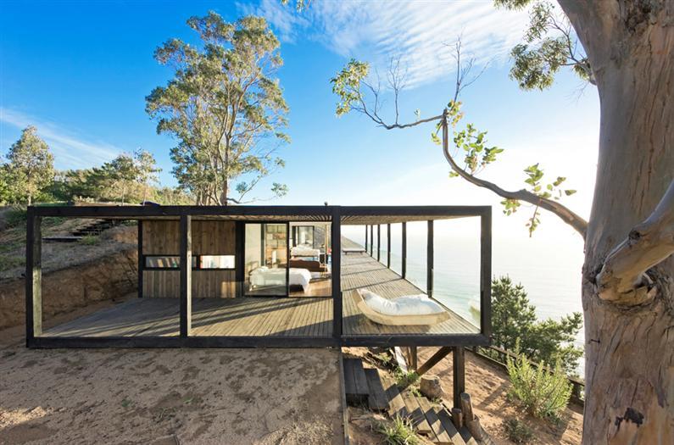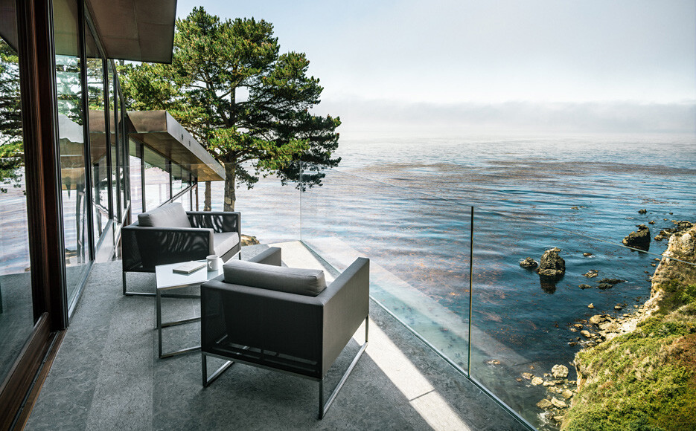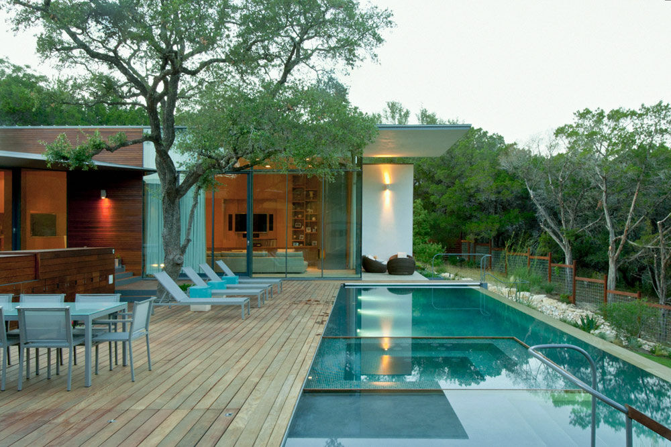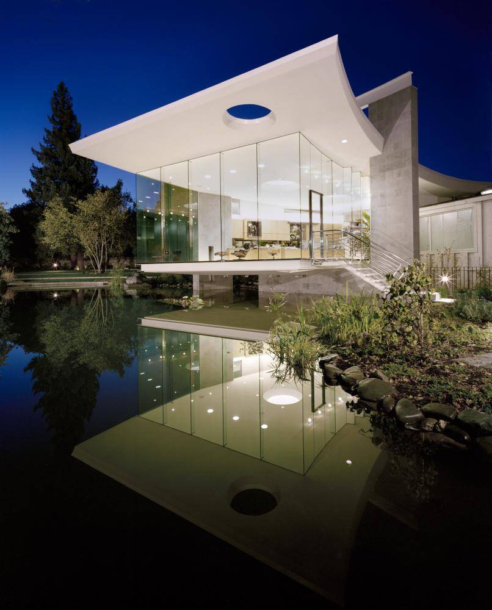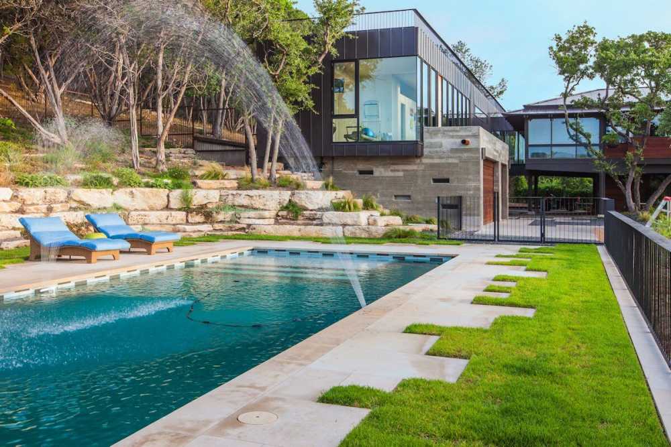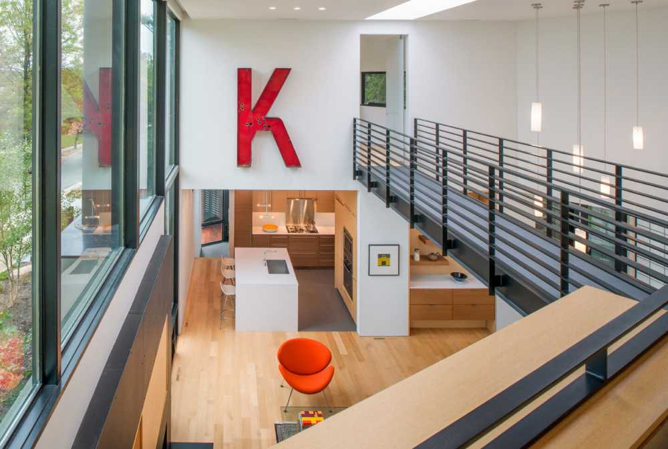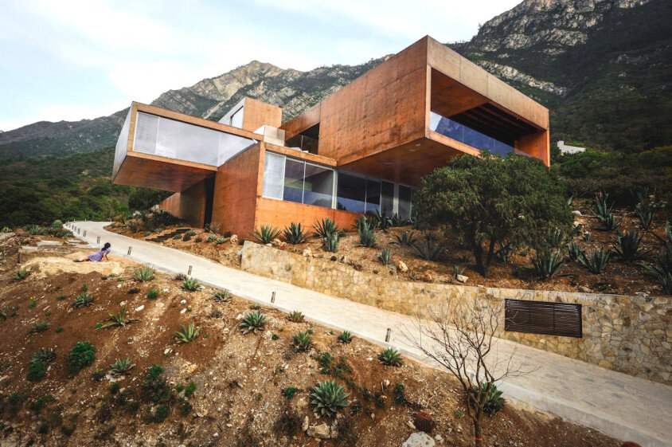Modern Interior Design in an Old Church
Gianna Camilotti, the Londoner designer breaks the barriers imposed by social conventions and delight us with a beautiful demonstration that outlines how an old church architecture can be compatible with most modern interior design. This luxury residence designed in the church has a touch of splendor that successfully completes with the purity and simplicity expression […]

