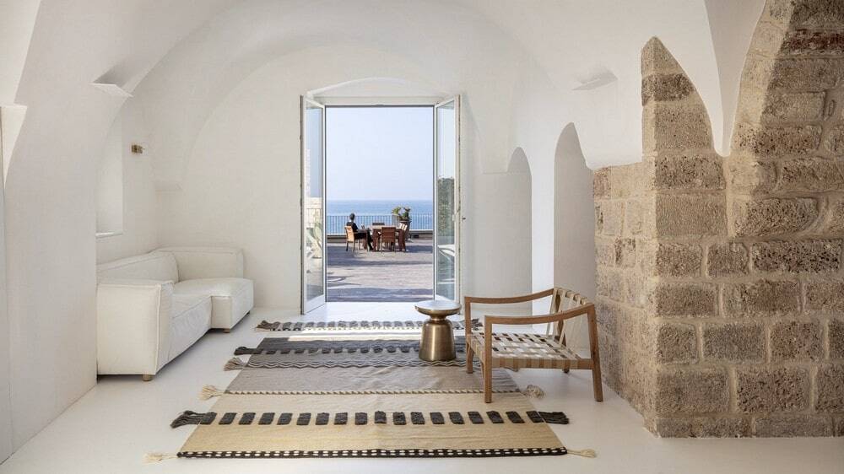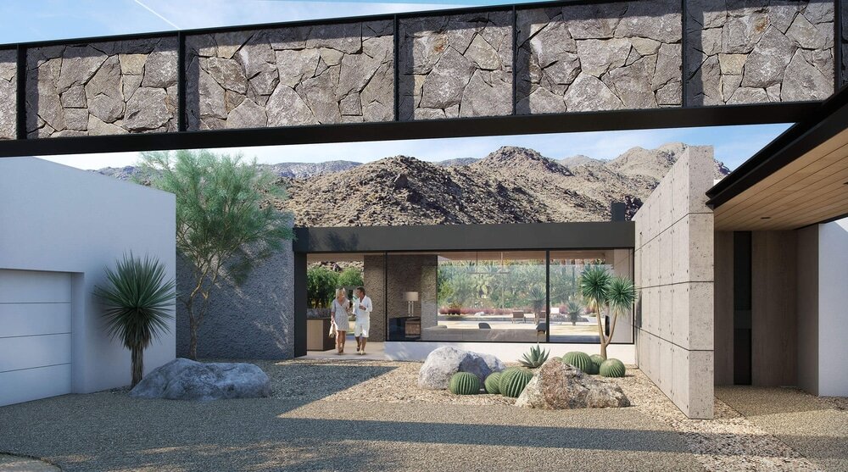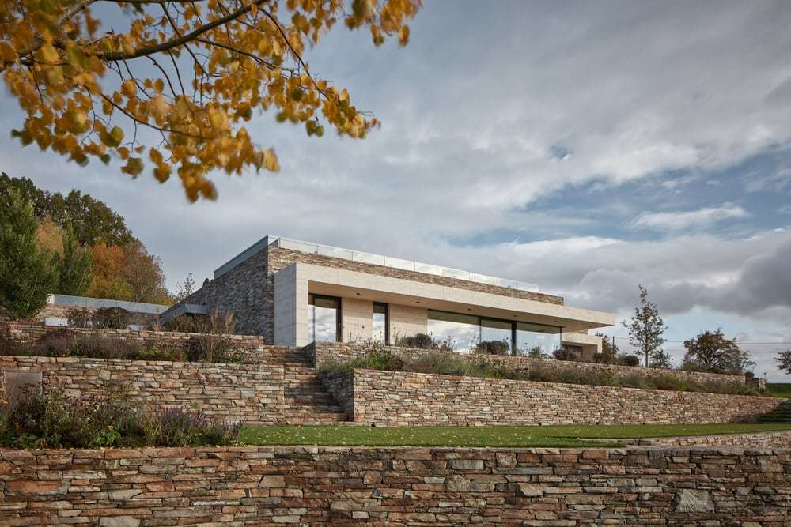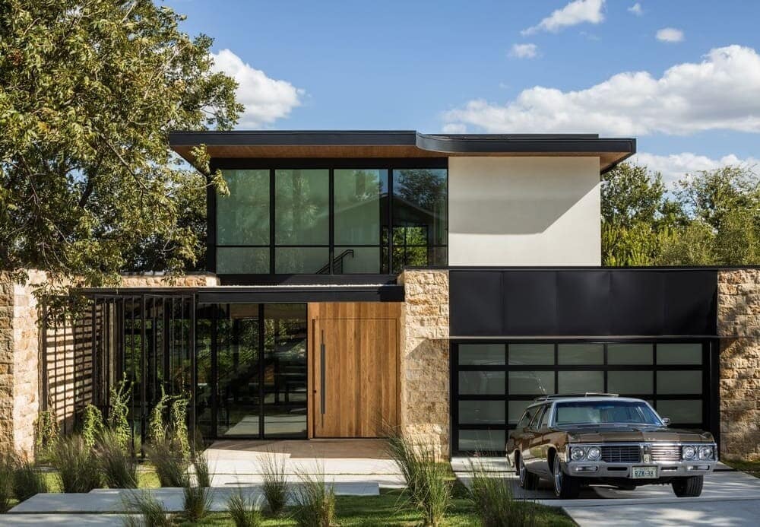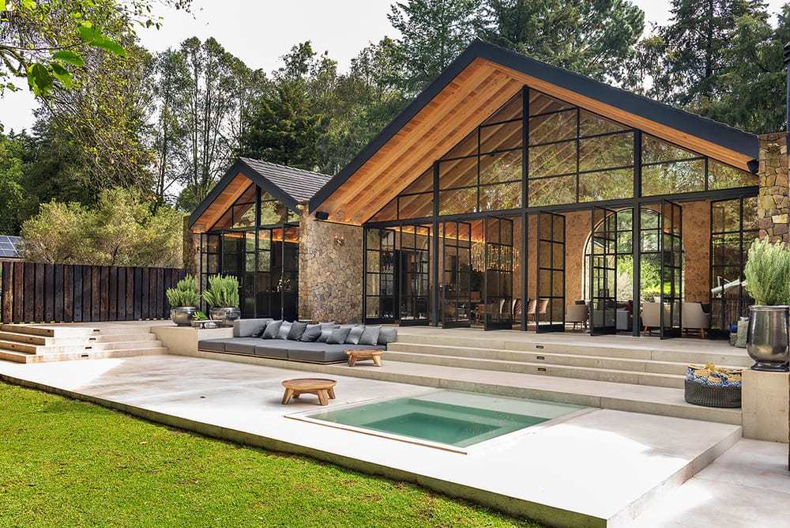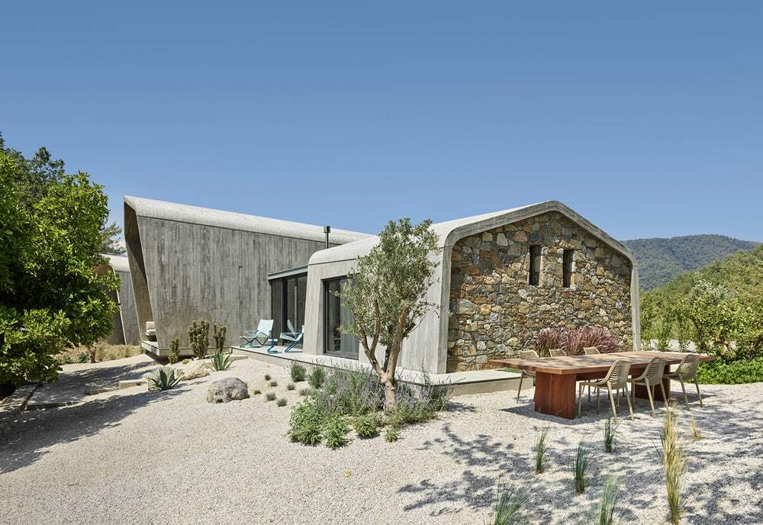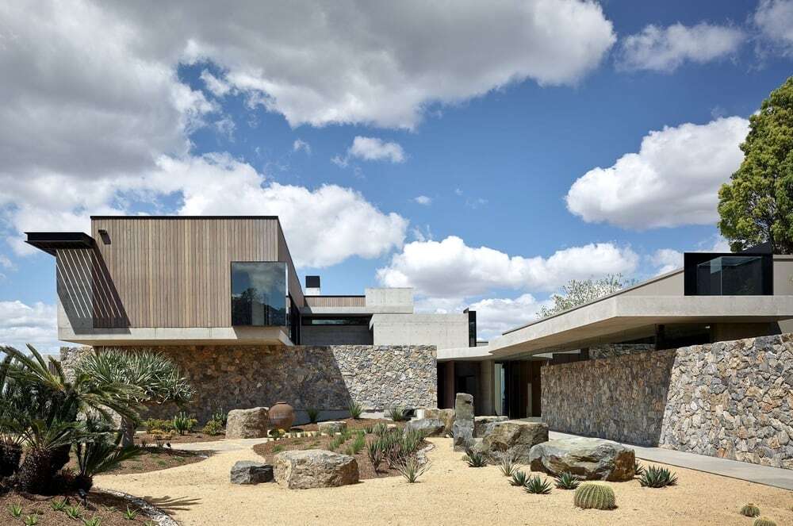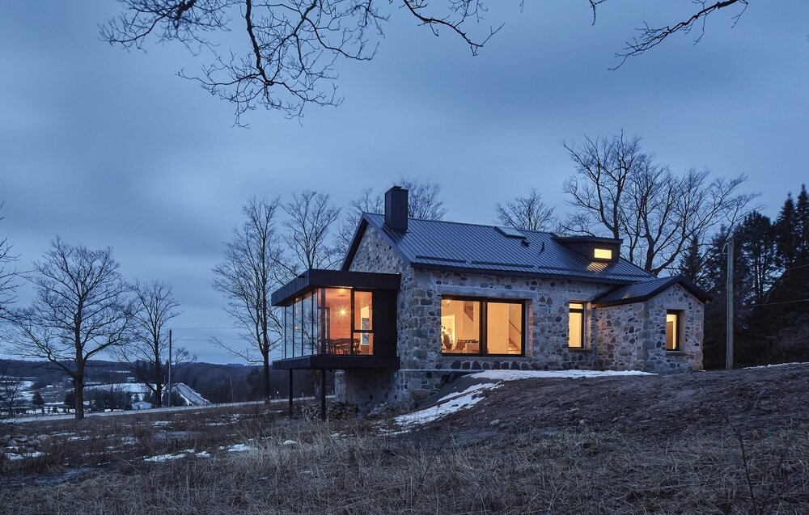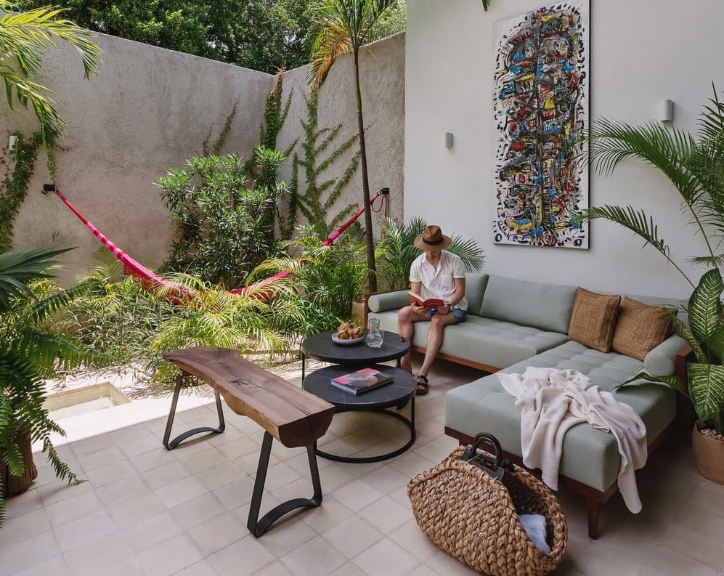Jaffa House Renovation / Architect Raz Melamed & Architect Omer Danan
The Jaffa house was designed for a young couple and their two children, who have already lived in the home for many years and knew how to identify every corner inside while identifying the home’s every need…

