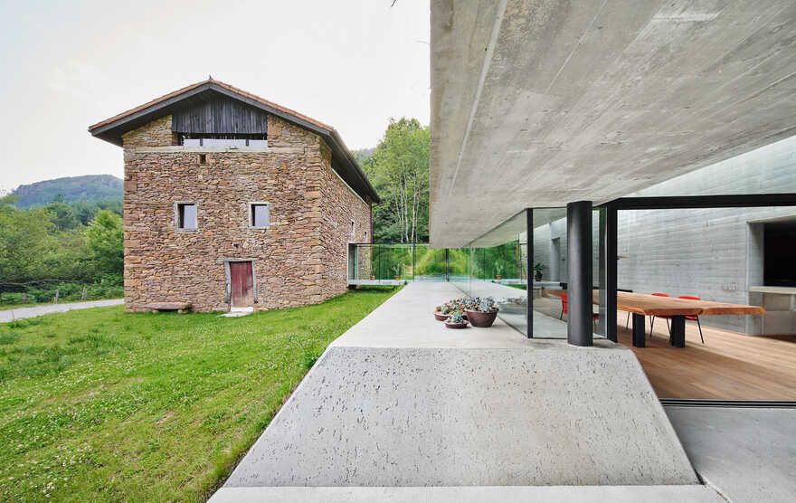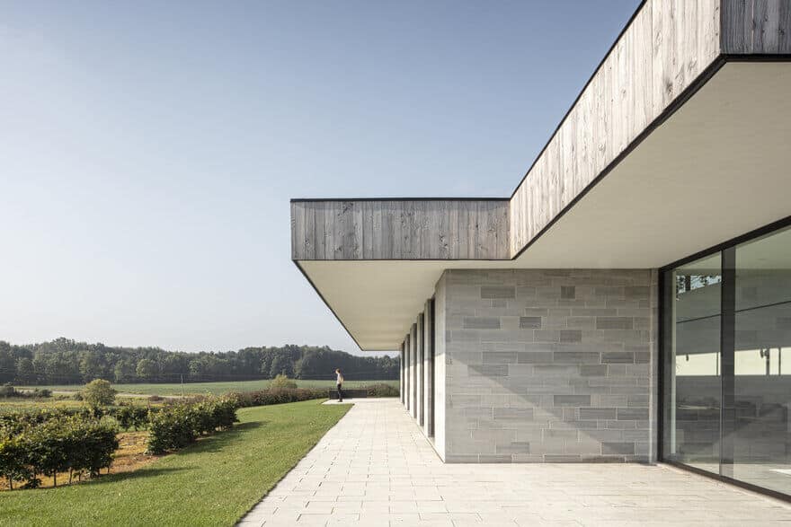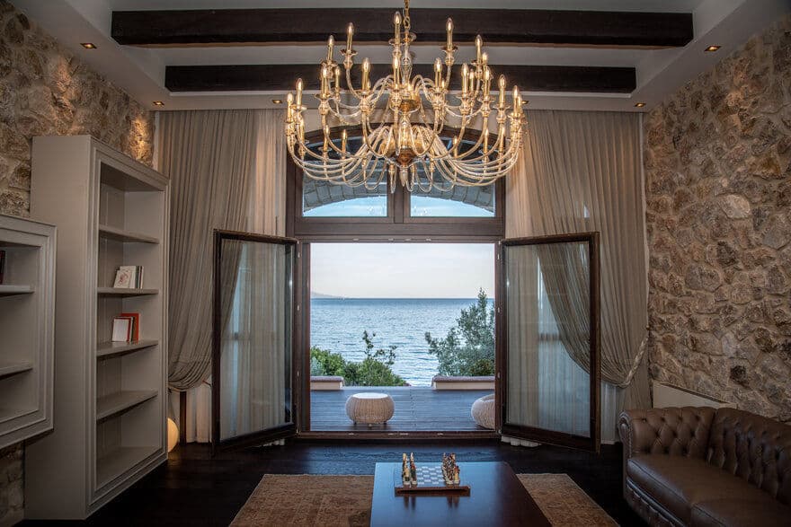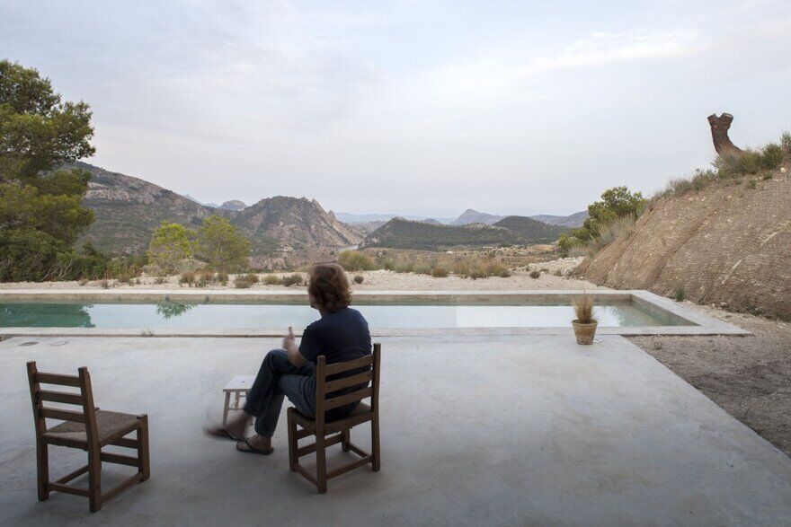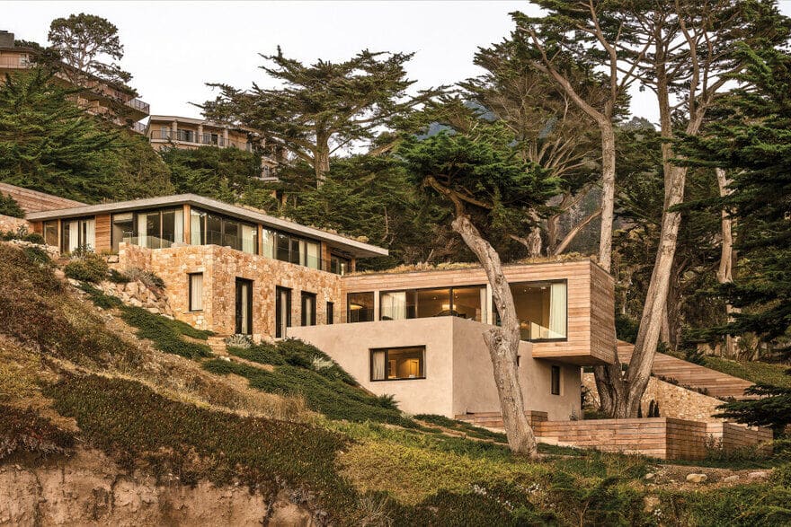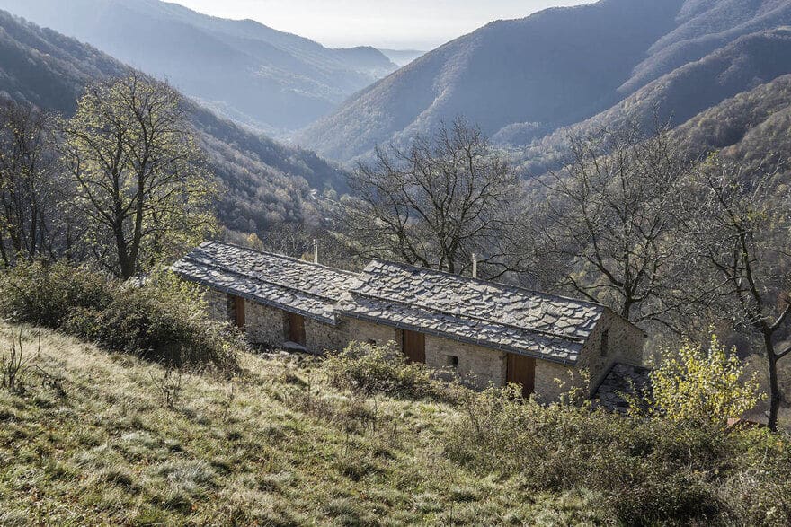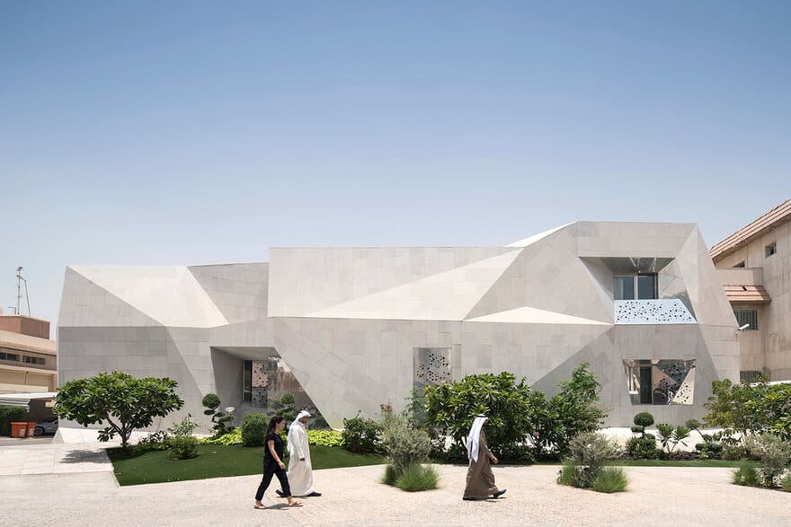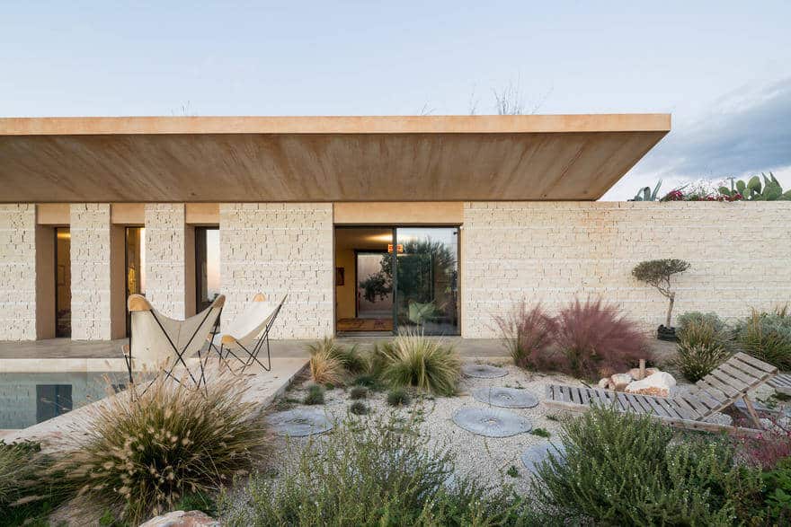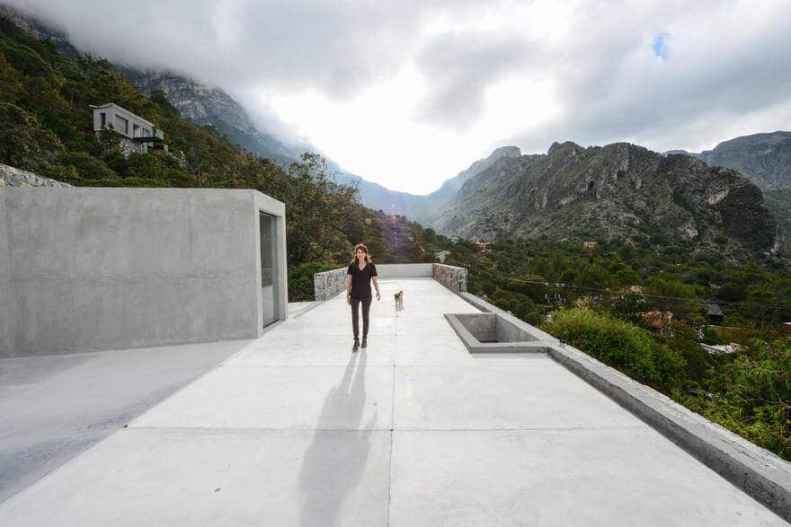Landaburu Borda House / Jordi Hidalgo Tané Arquitectura
A few kilometers from Bera, the ” Landaburu borda house ” is a small traditional building, anchored in the magnificent landscape of the Navarre mountains. To work in this exceptional location is an exercise of respect to…

