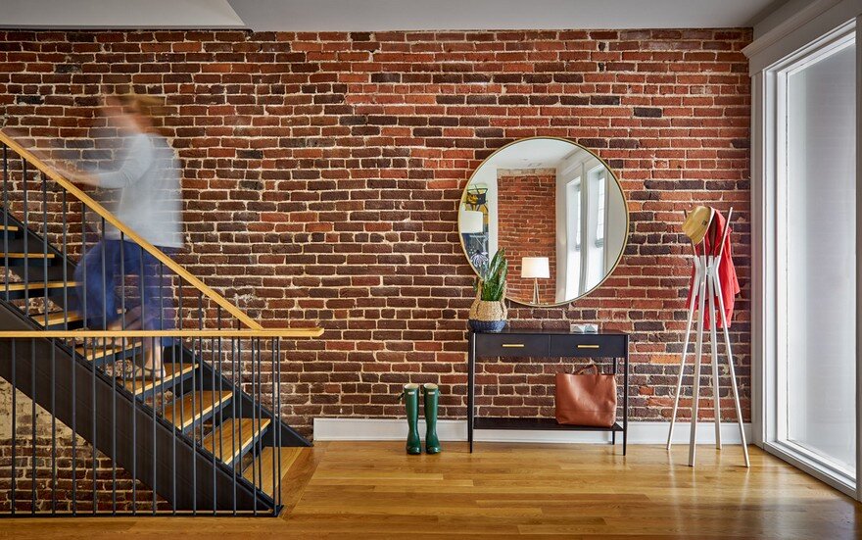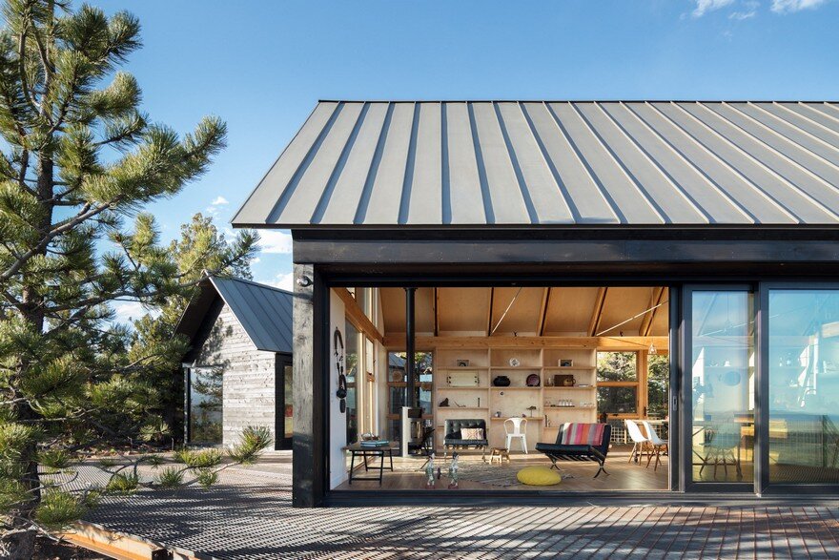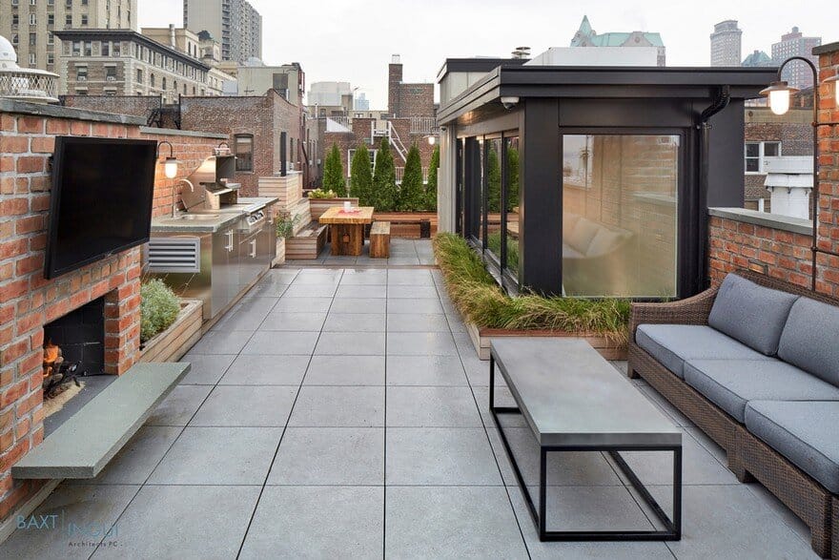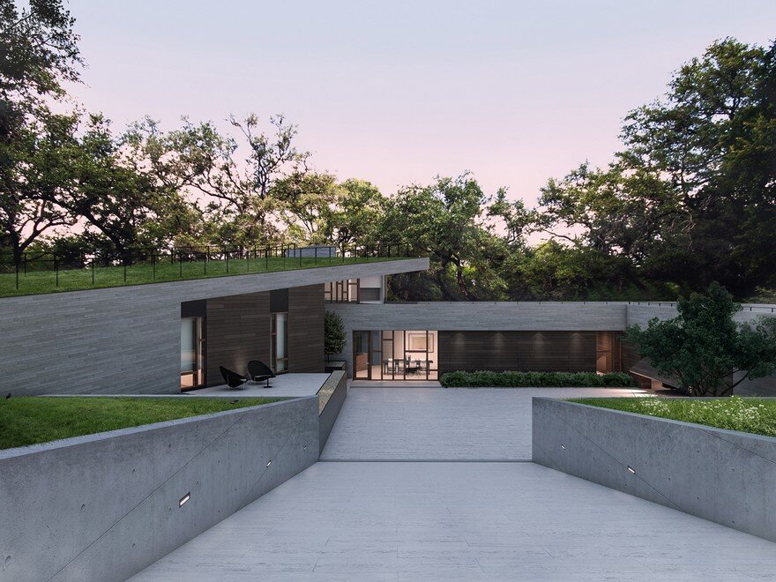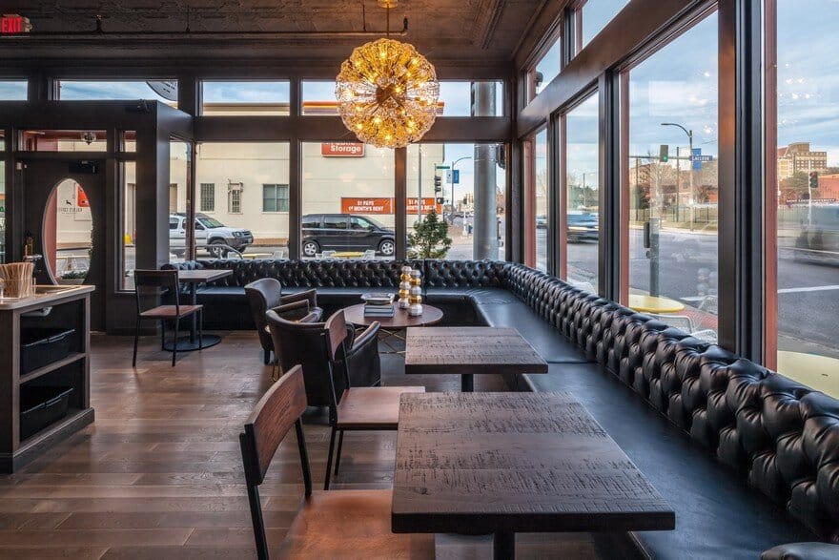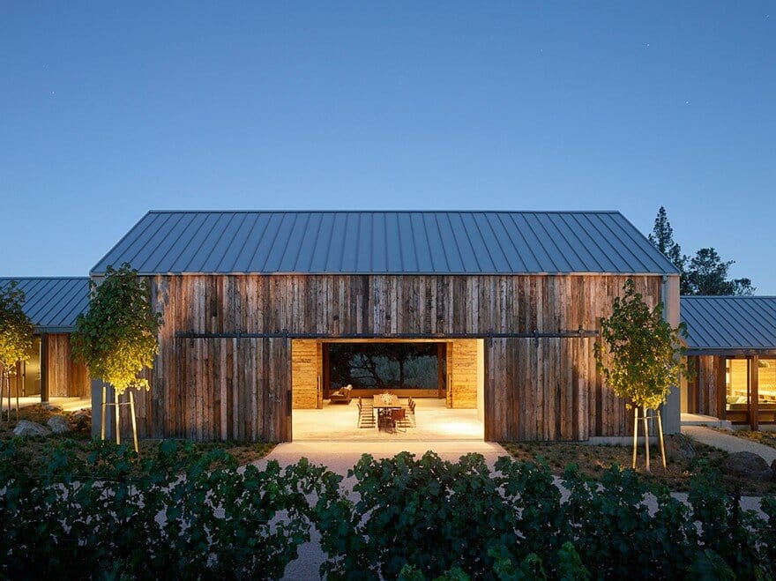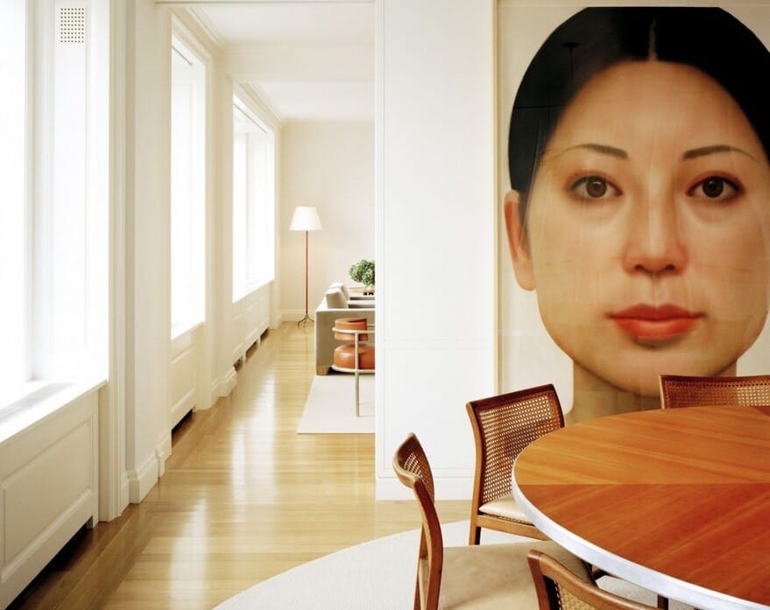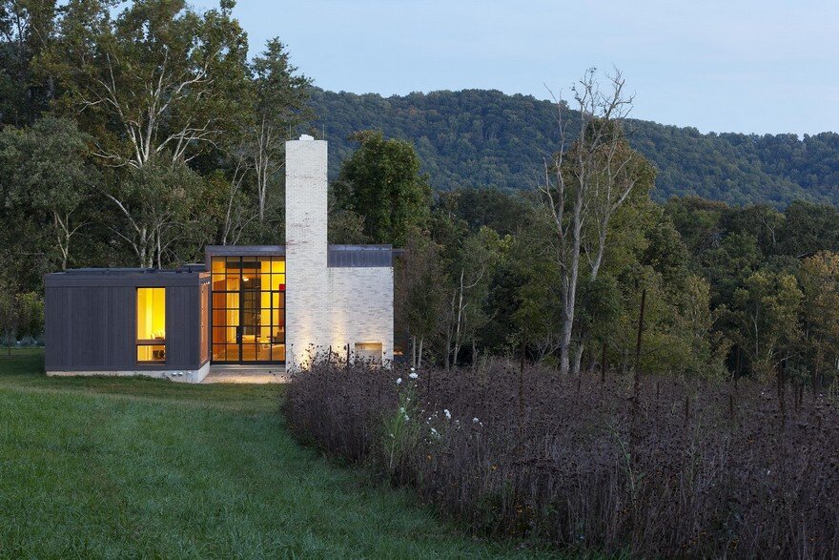Historic Building Transformed into a Family Home in Knoxville, Tennessee
Part of the South Market Street Historic District, the Ely Historic Building was built in 1903 as the home and office for Dr. S. M. Miller who was instrumental in early 20th century state legislation requiring all…

