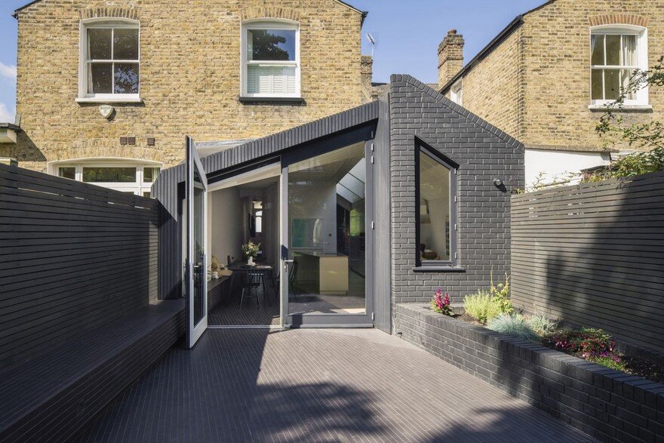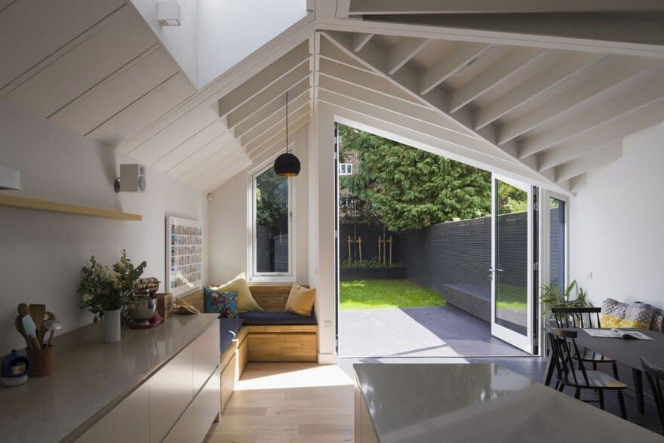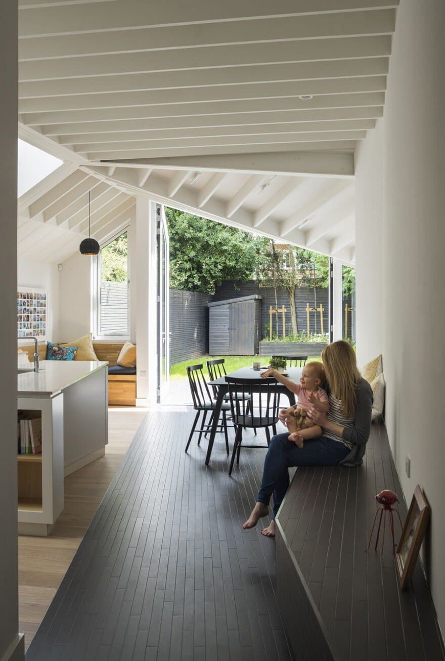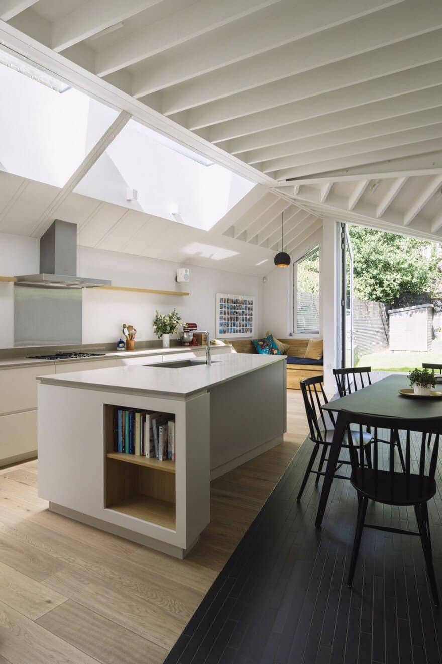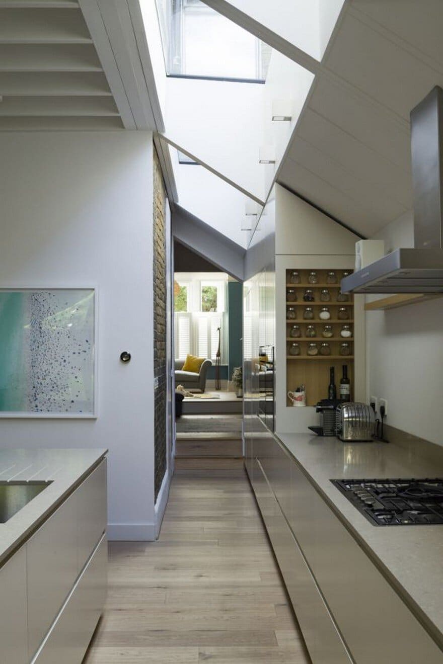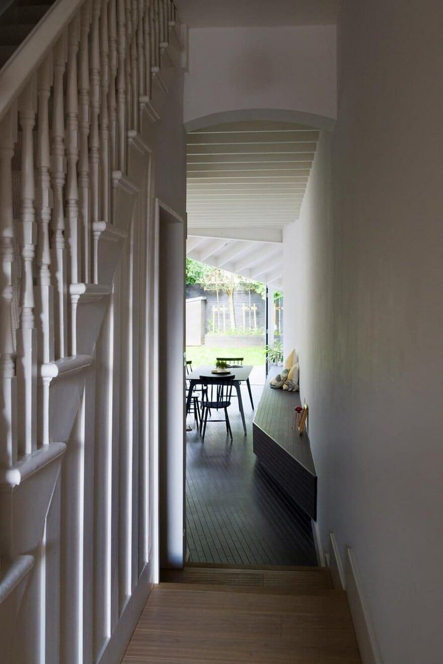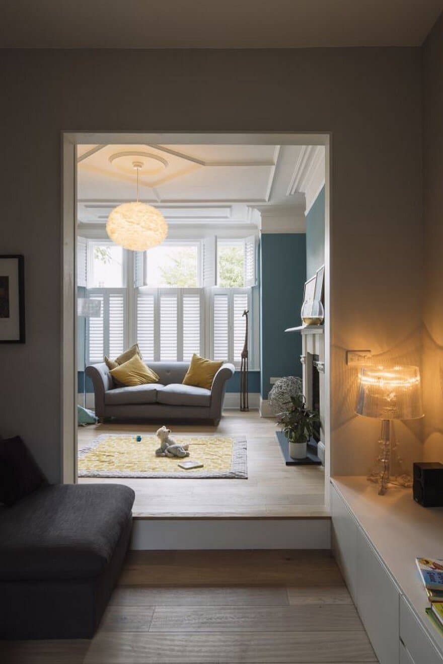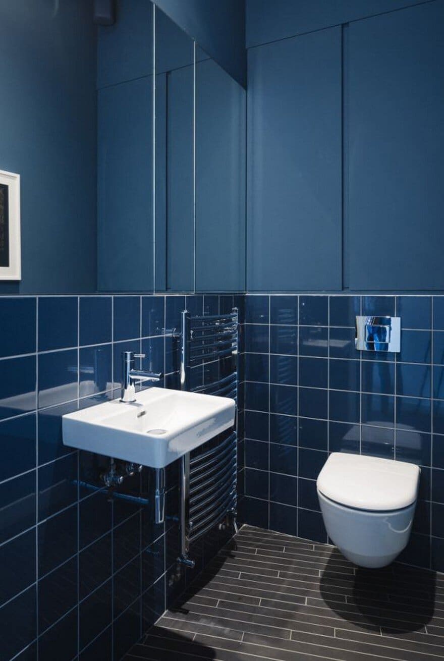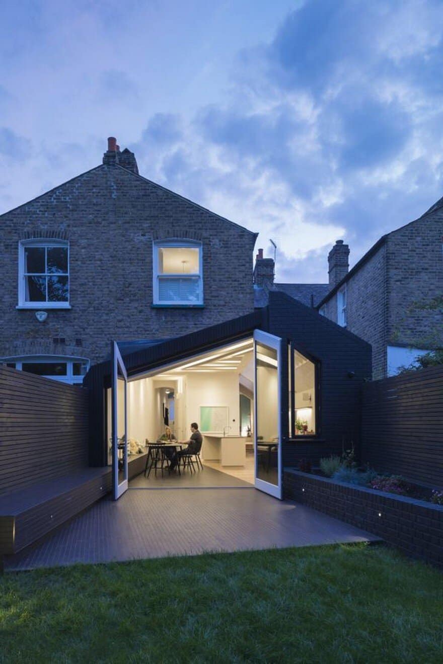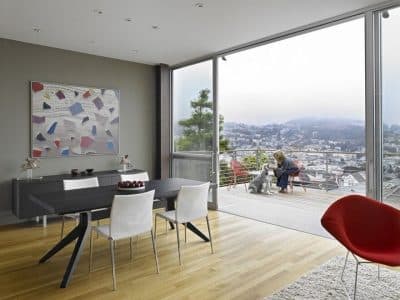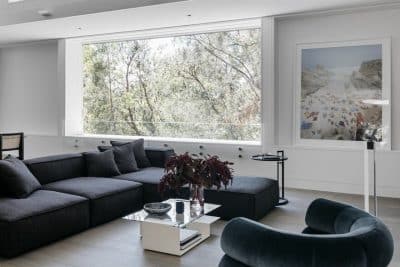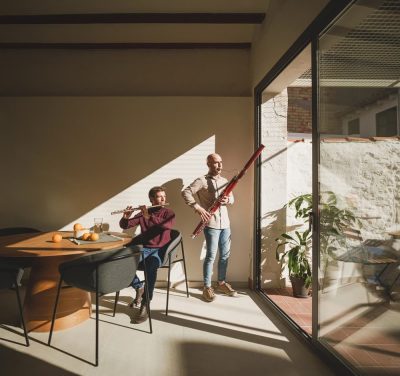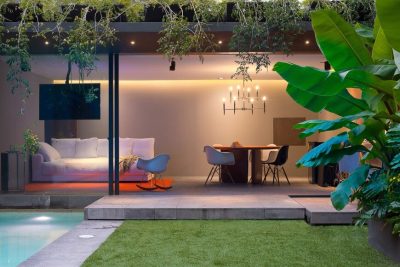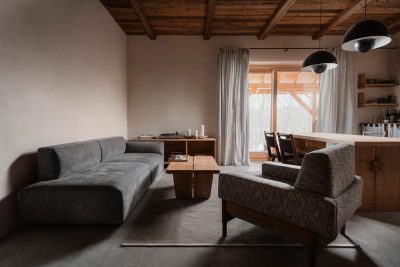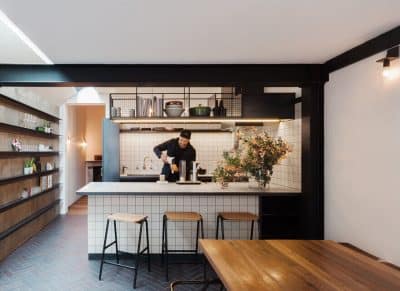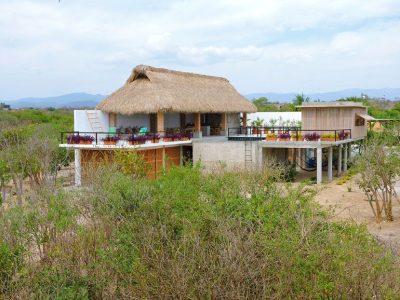Architects: Mustard Architects
Project: Taper House
Location: London, United Kingdom
Photography: Tim Crocker
Taper House was shortlisted for the 2018 Don’t Move, Improve awards, which showcase London’s best new home extensions.
Our clients found the original Edwardian layout of their new home with it’s dark interiors and cellular, disconnected spaces hard to reconcile with their desire for light filled, free flowing spaces with a bold design and connection to the garden.
From the front door the interior walls taper away, framing and expanding the view towards and through the garden as you move into the Taper house, towards the greenery and connecting the inside with outside. Tapering planes of tiled and oak floor finishes follow the angled hallway wall alignment through the large open plan kitchen, dining and snug defining and demarking function and continue out across the garden patio to form a raised flowerbed. Interior bench seating passes through the glazing to provide exterior dining seating on one side of the patio, reinforcing the connection with the outside.
Strict planning restrictions concerning extension boundary heights in conflict with our clients desire for voluminous space underpinned the angular roof planes that hover above the kitchen, dining and snug. The steelwork, joists and rafters that would normally be hidden are exposed to reinforce the sculptural qualities of the form and components themselves. Long views and flowing movement connect the living room through the TV room to the kitchen and snug. The highly insulated timber frame construction together with triple glazing and solar control film ensures that the project maintains a consistent temperature throughout the year enabling lower energy bills and a more sustainable way of life for our clients.

