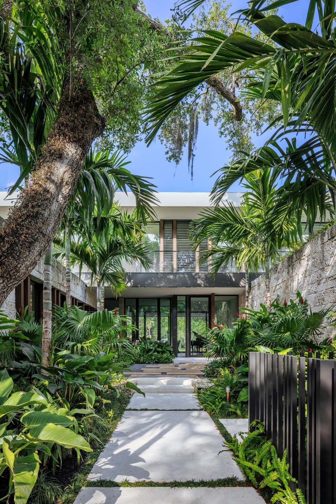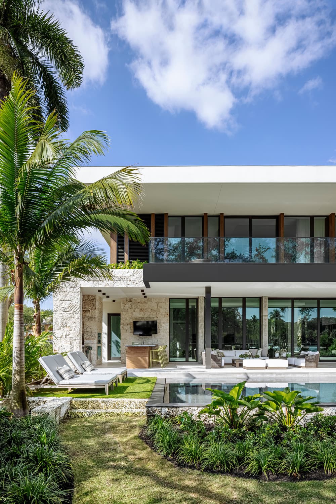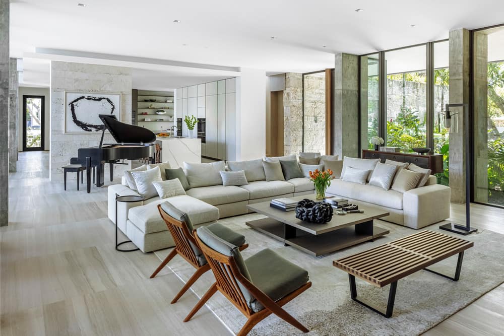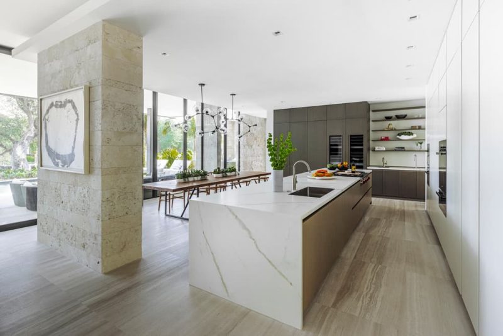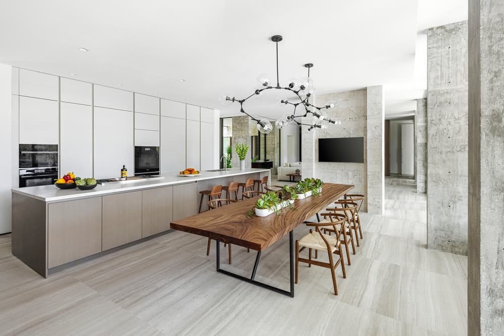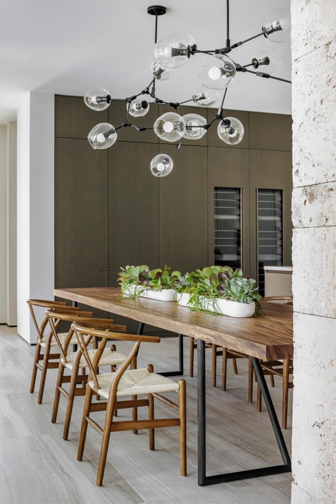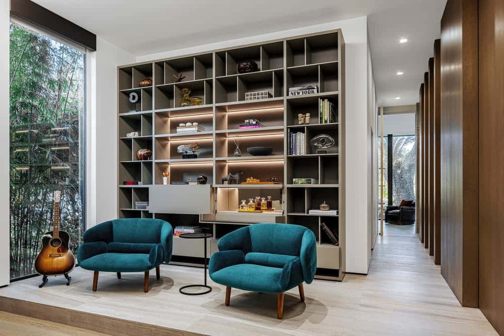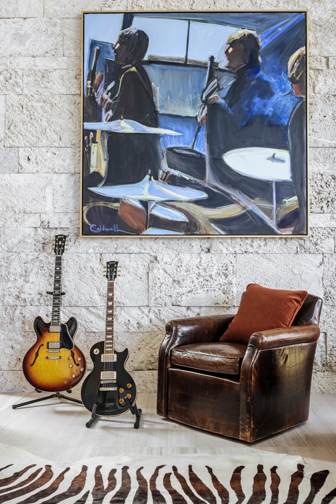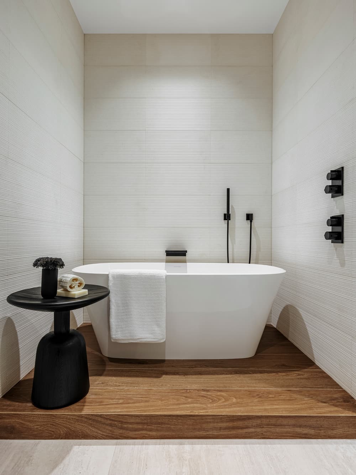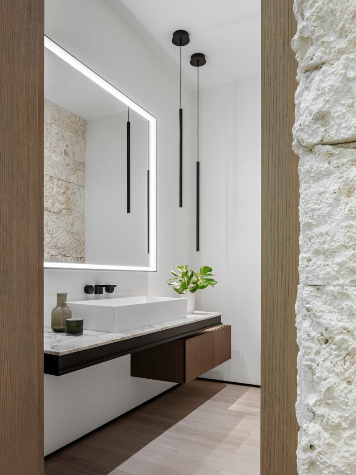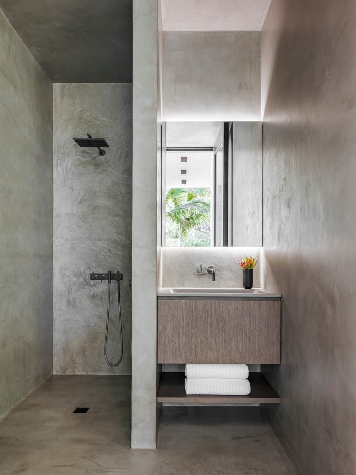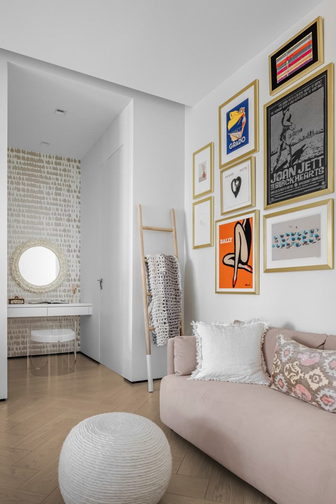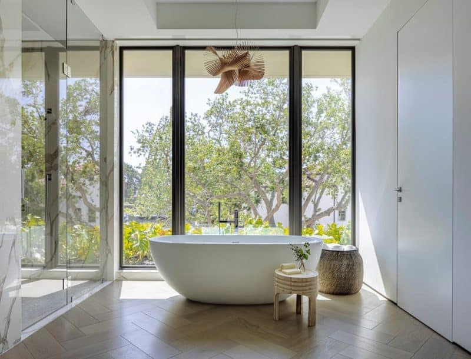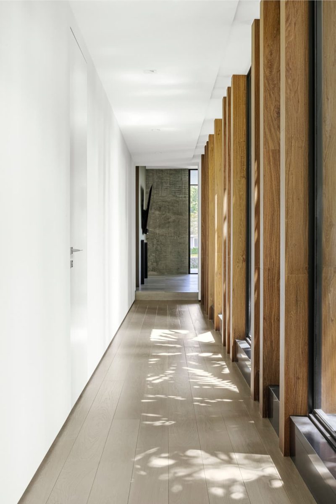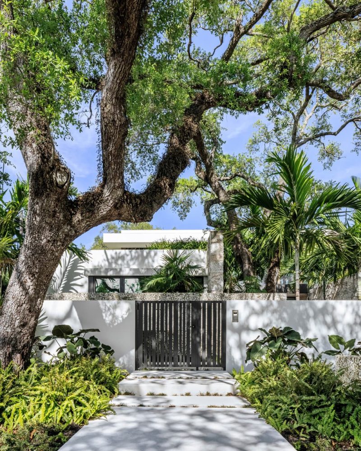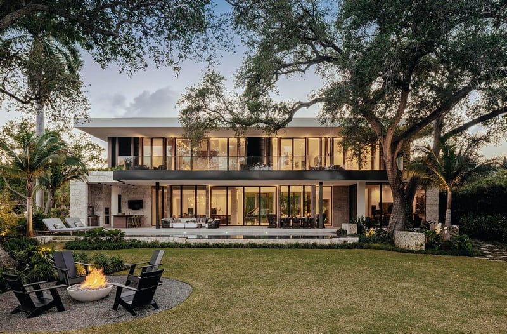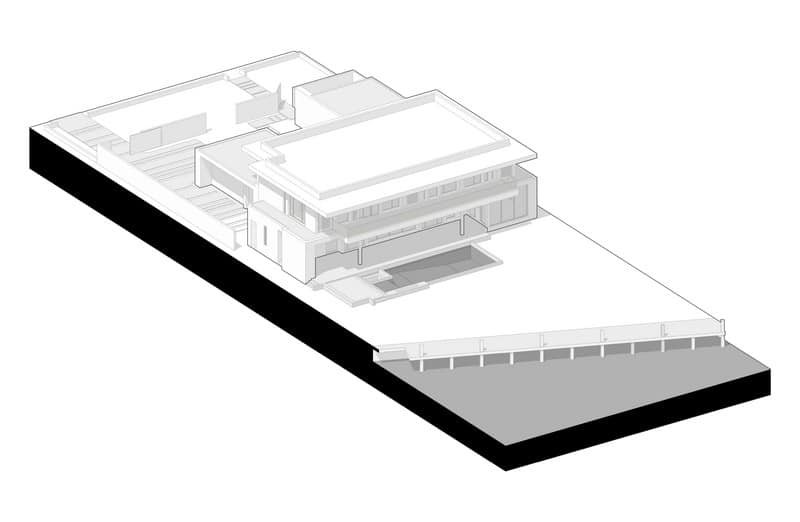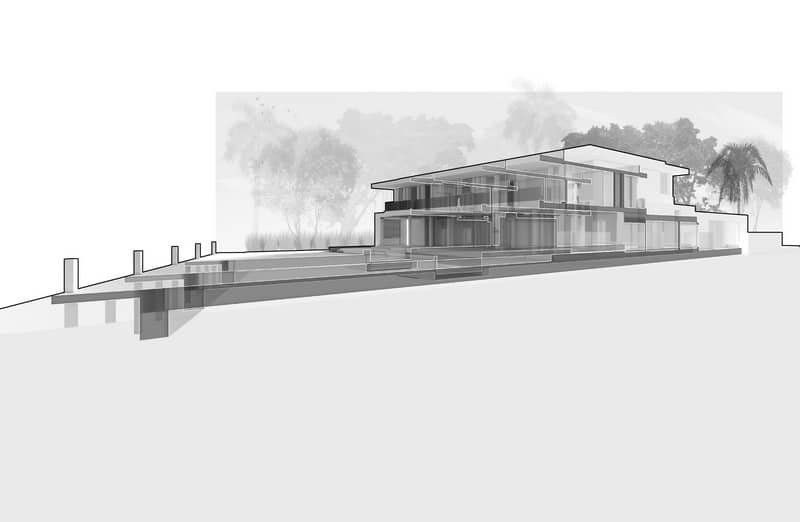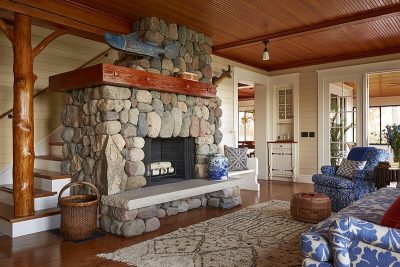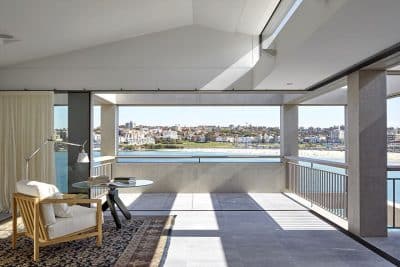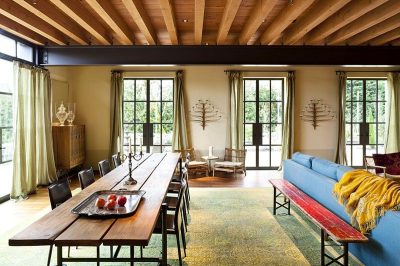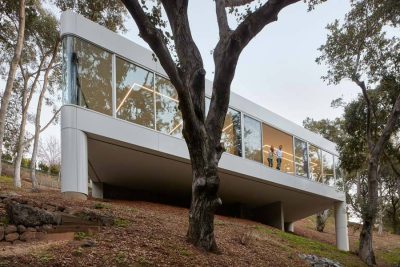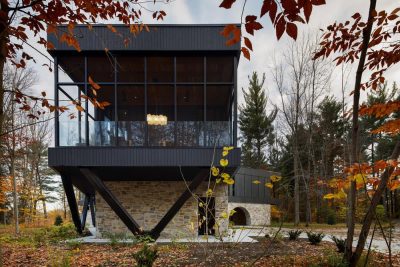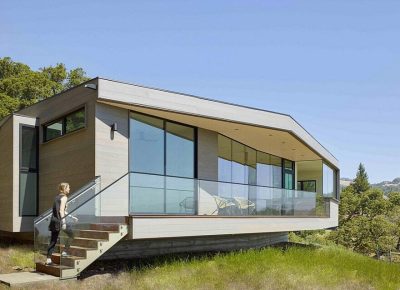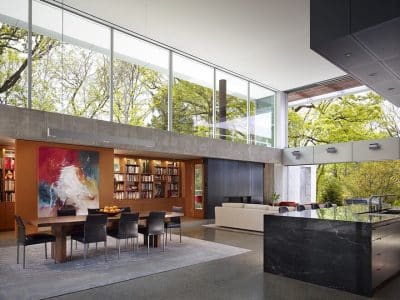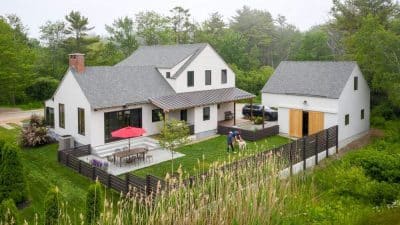
Project: Tarpon Bend House
Architecture, Interior Design, Landscape Design: Strang Design
Team: Max Strang, Jason Adams, Elizabeth Starr, Alex Mangimelli, Matt Slingerland, Maria Ascoli, Travis Harrison, Pedro Rojas, Luis Espinoza, Vanessa Peña, Isabella Hoyos, Samira Damisca
Contractor: Gulf Building
Location: Fort Lauderdale, Florida, United States
Size: 7,900 sf
Photo Credits: Kris Tamburello Photography
Tarpon Bend House by Strang Design is an 8,125-square-foot residence in Fort Lauderdale, Florida, that perfectly embodies the firm’s philosophy of Environmental Modernism. Blending architecture, interior design, decoration, and landscape within one cohesive vision, the home showcases Strang Design’s multidisciplinary expertise and its commitment to sustainable, site-responsive architecture.
Environmental Modernism in Practice
Designed along the Tarpon Bend Canal, the Tarpon Bend House captures the essence of Strang Design’s approach—modern architecture deeply rooted in place, climate, and ecology. Rather than imposing on its site, the residence integrates with it. Mature oak trees were preserved and incorporated into the overall composition, creating a sense of timelessness and harmony between the built and natural environments.
The firm’s guiding principle of Environmental Modernism emerges through passive and active design strategies that reduce the home’s ecological footprint while enhancing wellness and comfort.
Integrated Design, Inside and Out
Strang Design managed every detail of the project, from the architecture and interior design to the art selection and landscape integration. This holistic approach ensures a consistent design language where structure, texture, and light interact seamlessly. The result is a cohesive living environment in which every element—from materials to furnishings—supports both functionality and aesthetic continuity.
The Tarpon Bend House unfolds through a rectilinear framework carefully adapted to the site. Vertical fins are integrated into the façade to provide shading, control privacy, and reinforce the rhythmic geometry of the structure. Large glazed openings blur the boundaries between indoors and outdoors, allowing residents to engage continuously with the surrounding canal and oak grove.
Sustainable Systems and Passive Design
A range of environmentally responsive strategies defines the home’s performance. Cross-ventilation, deep roof overhangs, and an extensive solar panel array all contribute to reduced energy consumption. The structure’s orientation and form encourage natural airflow and shading, minimizing reliance on mechanical systems.
Moreover, wellness technology plays a central role. The lighting system follows circadian rhythms, automatically adjusting intensity and tone to align with natural cycles. A custom water filtration and treatment system enhances water quality, reinforcing the holistic approach to sustainable, healthy living.
A Home Rooted in Place and Purpose
Through its design for Tarpon Bend House, Strang Design demonstrates how contemporary architecture can coexist with nature while embracing technological innovation. The project expands on the firm’s ongoing exploration of regional modernism—where form, material, and environment work in concert rather than in conflict.
Ultimately, the Tarpon Bend House stands as a model of modern sustainability in South Florida: elegant, efficient, and deeply attuned to its setting. It is not just a home but a living statement of balance between architecture, technology, and the natural world.
