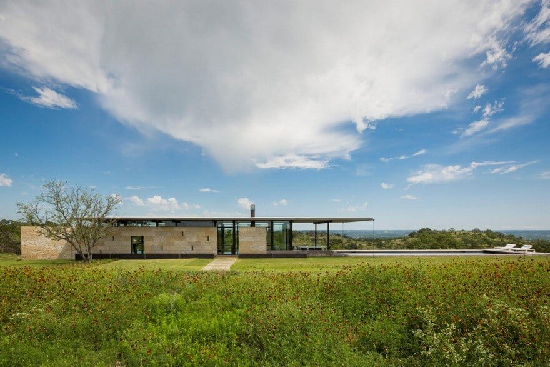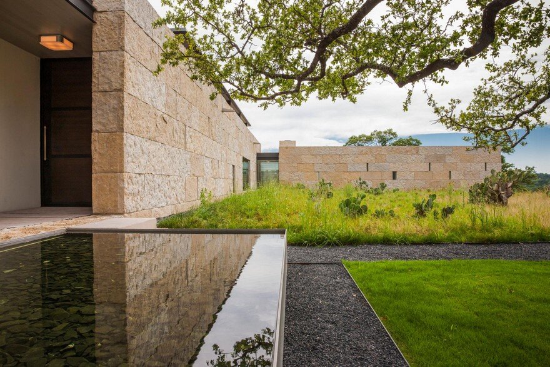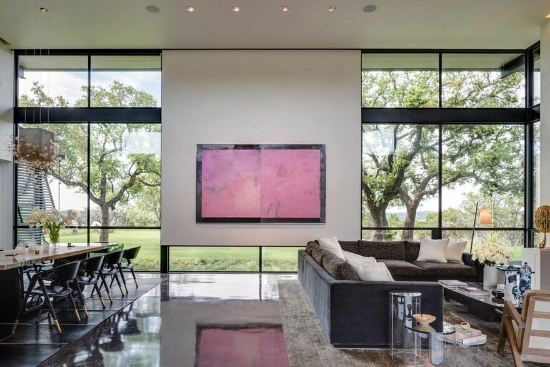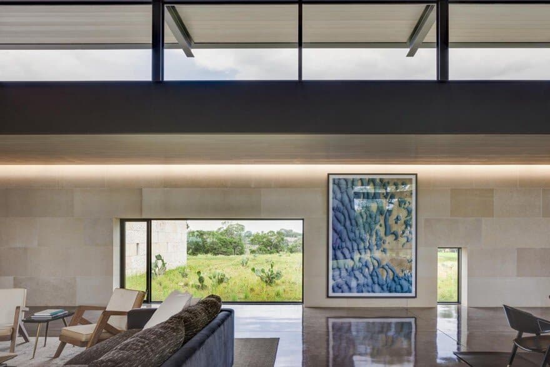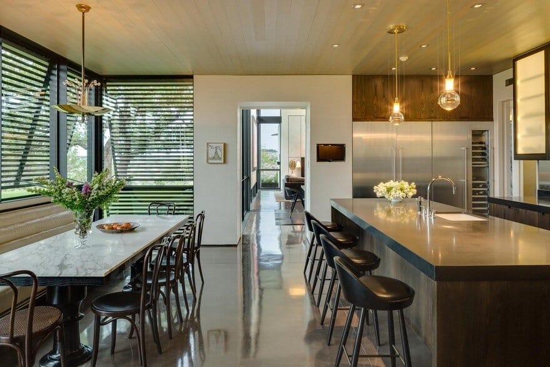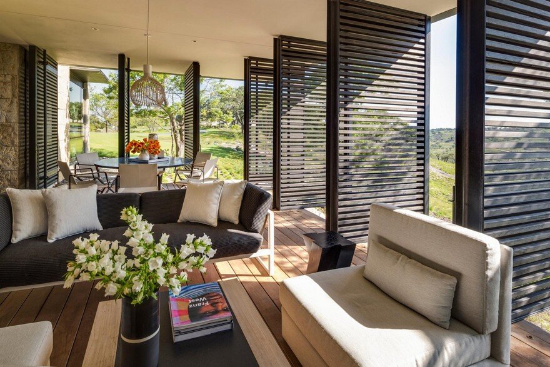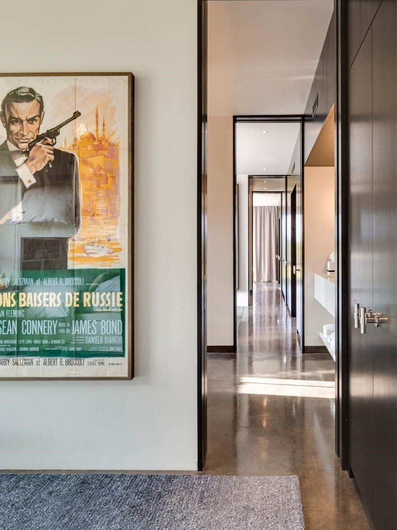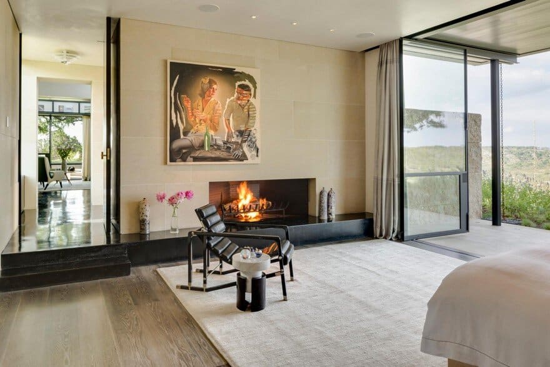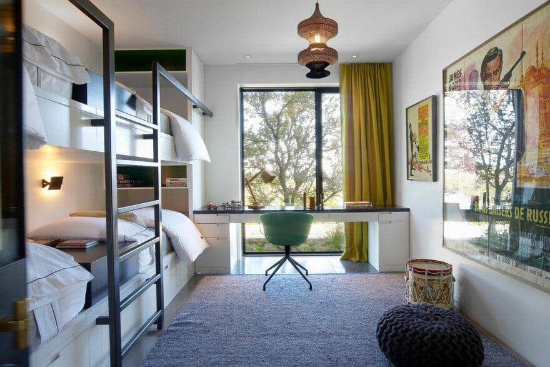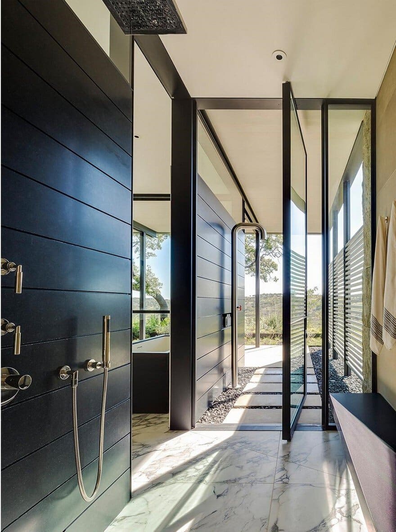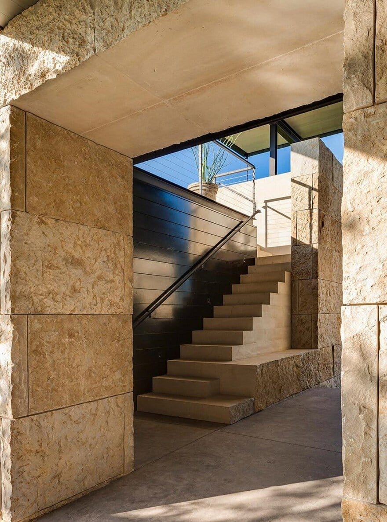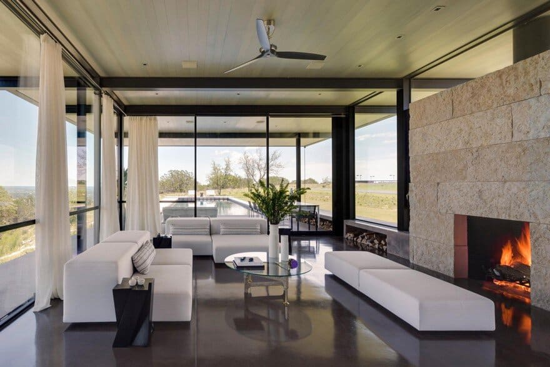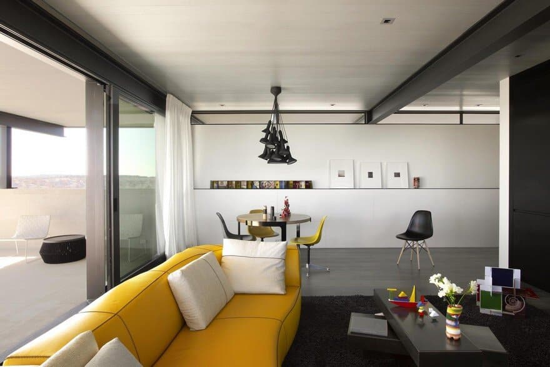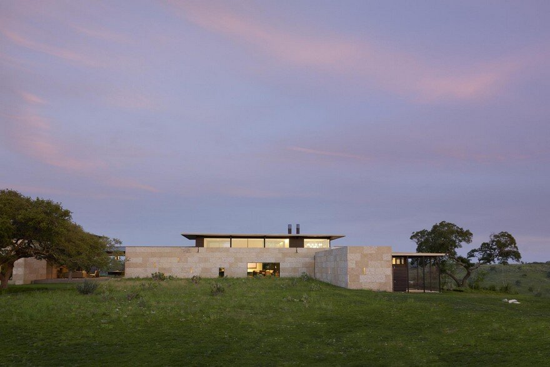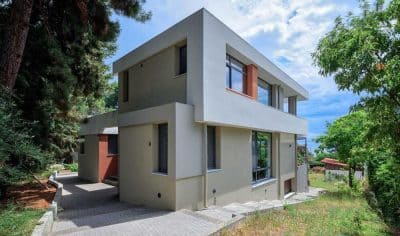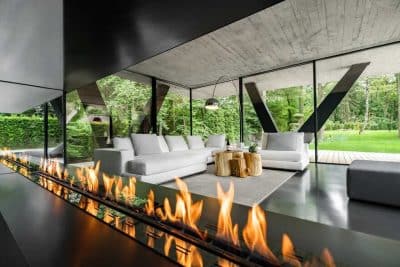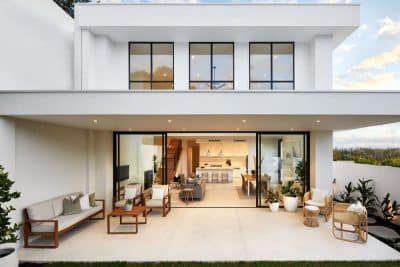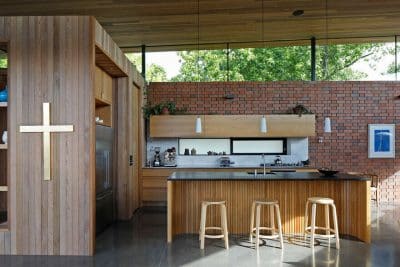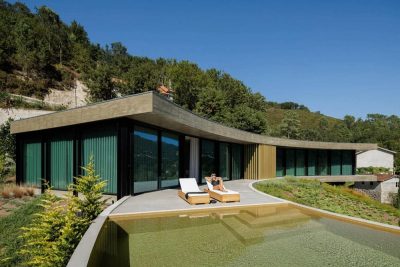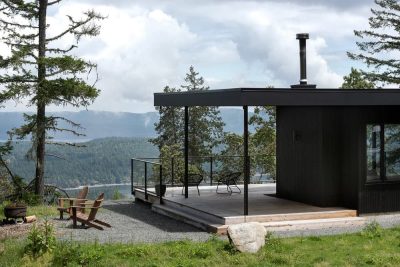Architects: Lake Flato Architects
Project: SK RANCH / Texas Modern Ranch
Interior Design: Sara Story Design
Location: Center Point, Texas, United States
Photographer: Robert Reck
The buildings at SK Ranch sit on a broad, curving mesa in the Texas Hill Country. Taking full advantage of the site’s strengths for solar orientation, prevailing breezes, topography and distant vistas, the compound serves as a modern ranch with clean, crisp lines, sophisticated finishes and a casual elegance.
Structures include the main house, guesthouse and wine cellar, pool pavilion and tennis court. Situated along the ridge, each unique building site serves as a destination point, giving each a sense of prominence within the complex.
The carefully edited interiors embrace the natural light and broad vistas. The varied use of materials: eggshell panels, perforated suede panels, horsehair walls are an excellent backdrop for an eclectic mix of furnishings which compliments the contemporary art.

