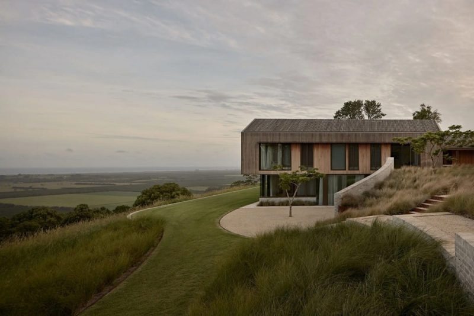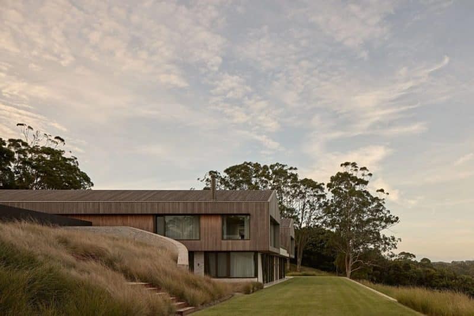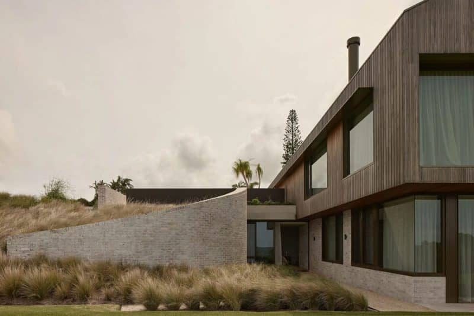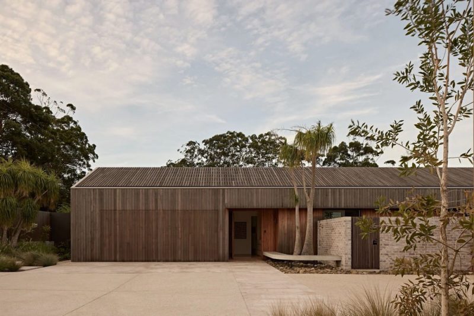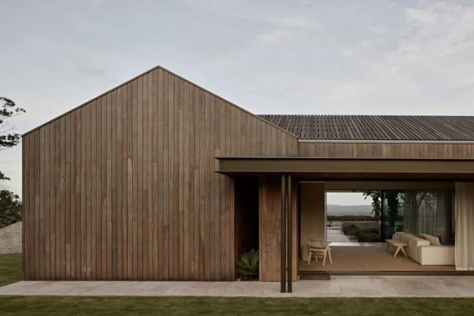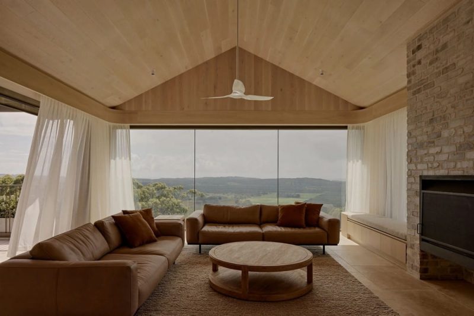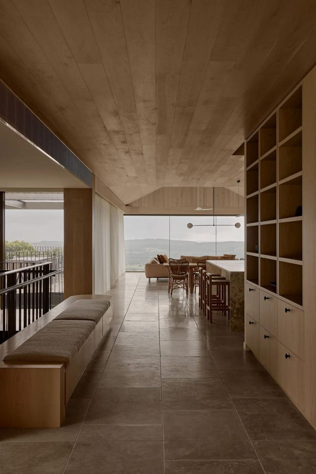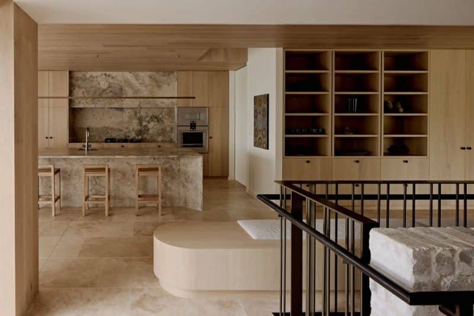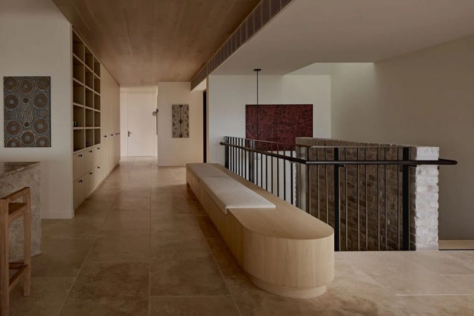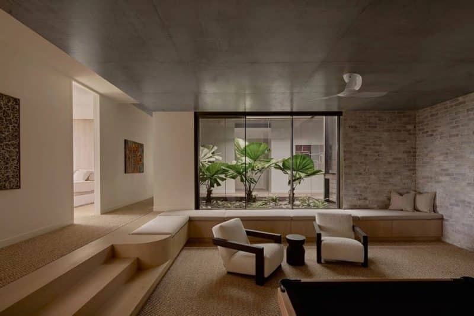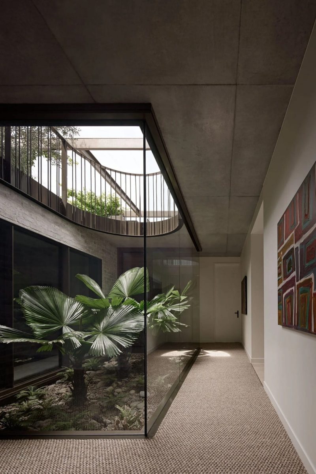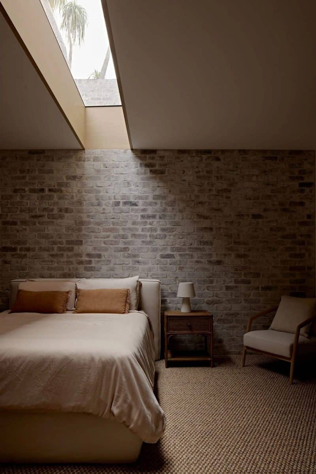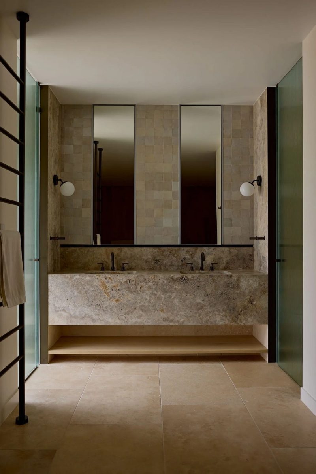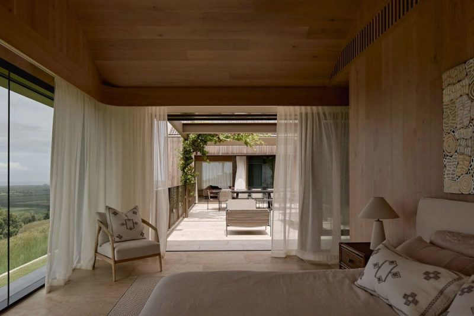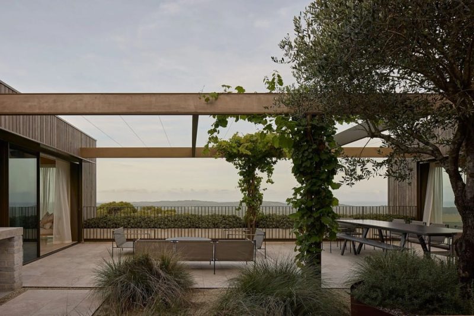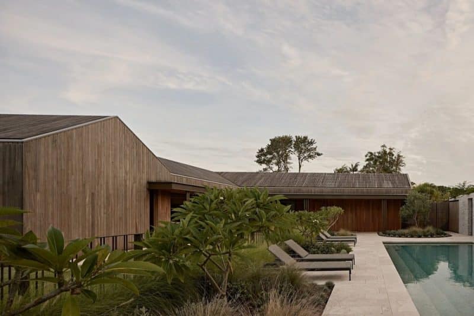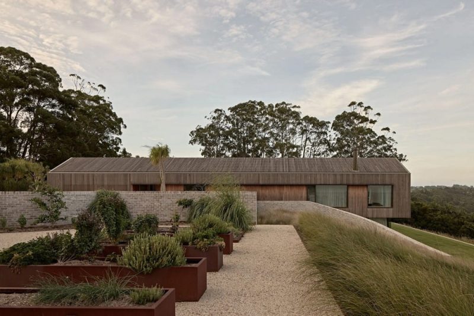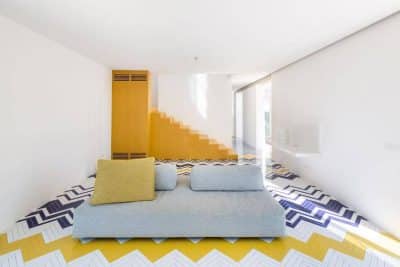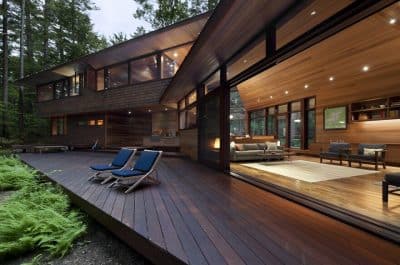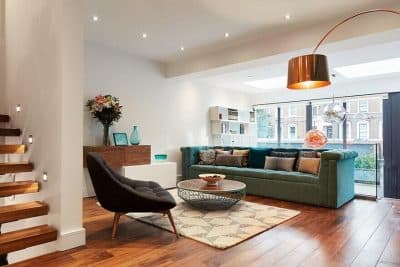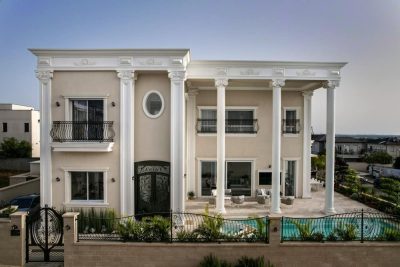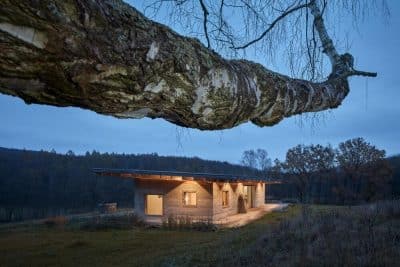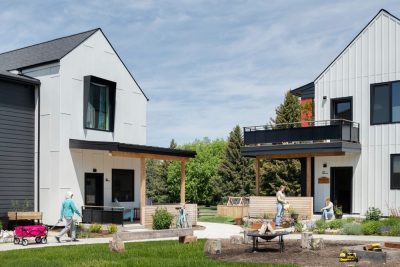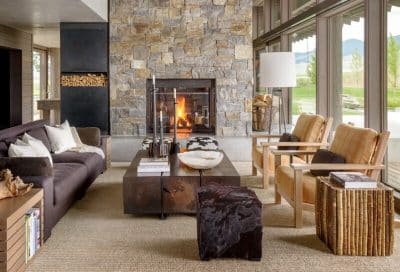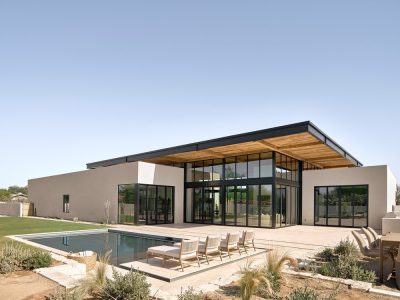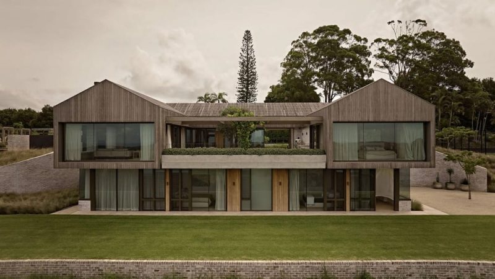
Project: The Barn House
Architecture: Shaun Lockyer Architects
Team: Shaun Lockyer, Laura King, Kevin Li
Location: Australia
Year: 2024
Photo Credits: Brock Beazley Photography
Nestled in the rolling hills of the Byron Bay Hinterland, The Barn House by Shaun Lockyer Architects draws from its agrarian surroundings to create a residence of calm, warmth, and connection to the land. A restrained palette of greying timber, recycled brick, and olive-toned steel allows the building to gradually settle into the natural landscape.
A Plan Shaped by Light and Air
The home follows a simple “H” form, with pavilion-like wings only one room deep. This arrangement encourages natural light and airflow to move freely through the interiors, ensuring every space opens directly to the garden or surrounding views. Facing east, the main elevation captures long vistas and morning sunlight, moderated by operable timber screens that adapt to seasonal conditions.
Nordic Simplicity and Rural Connection
The pitched, timber-clad roof defines two elevated volumes that convey a quiet, Nordic-inspired quality—light-filled, tactile, and warm. Positioned on a gently sloping site, the single-level layout maintains a seamless relationship with the garden, pool, and tennis court, while rising slightly at the eastern edge to overlook the full 50-acre property.
A Central Courtyard as the Heart
At the core of The Barn House, a central courtyard integrates the landscape into the interior, enriching even tucked-away areas such as the sunken games room. Inside, oak finishes provide texture and warmth, while soft blonde tones establish a serene, understated atmosphere that complements the natural setting.
A Home Rooted in Landscape
Ultimately, The Barn House is more than a residence; it is an architectural response to its rural environment. By combining a restrained material palette with a thoughtful spatial plan, Shaun Lockyer Architects created a dwelling that is deeply connected to the landscape while offering comfort, simplicity, and timeless elegance.
