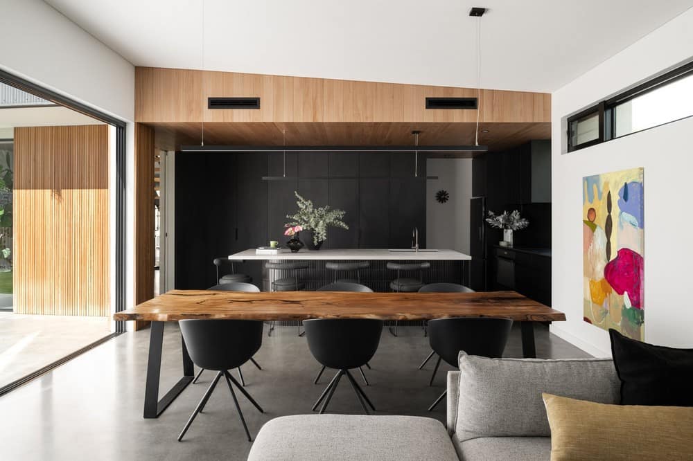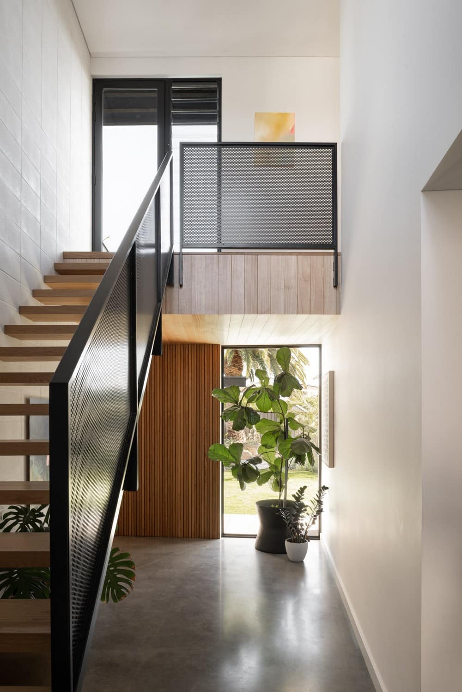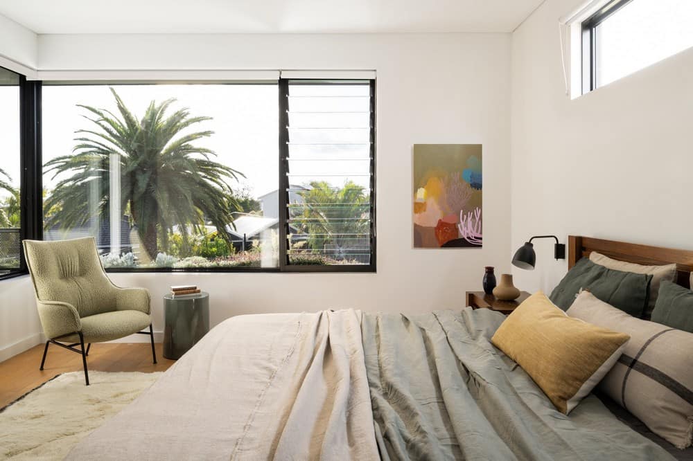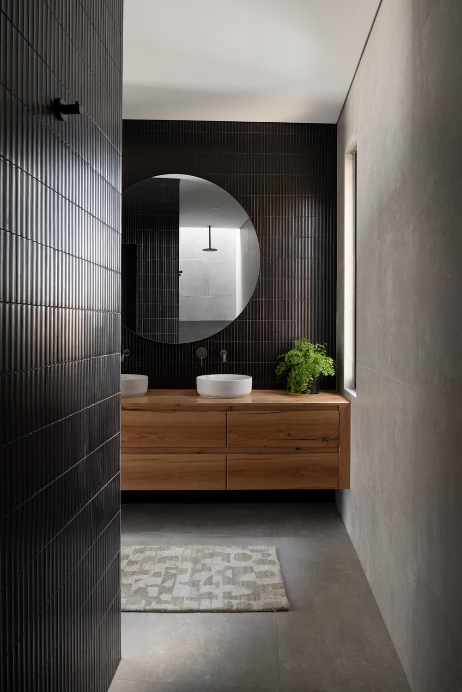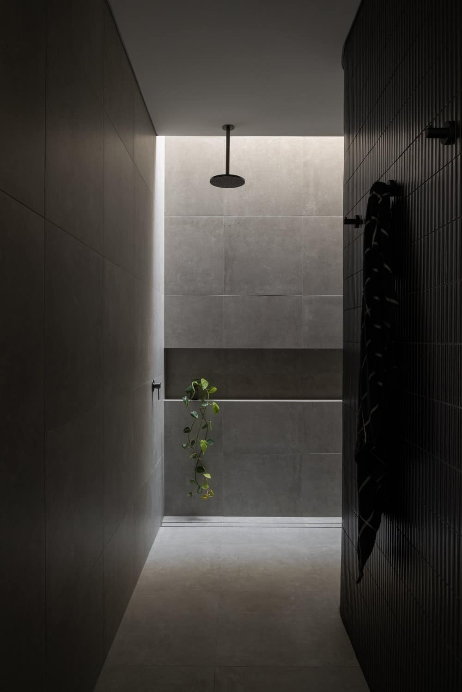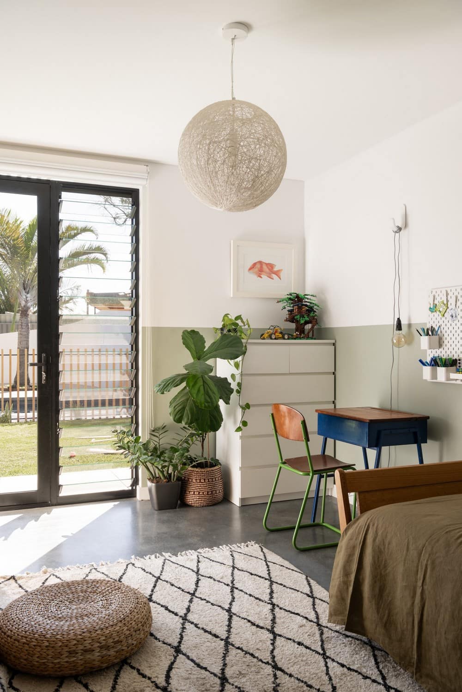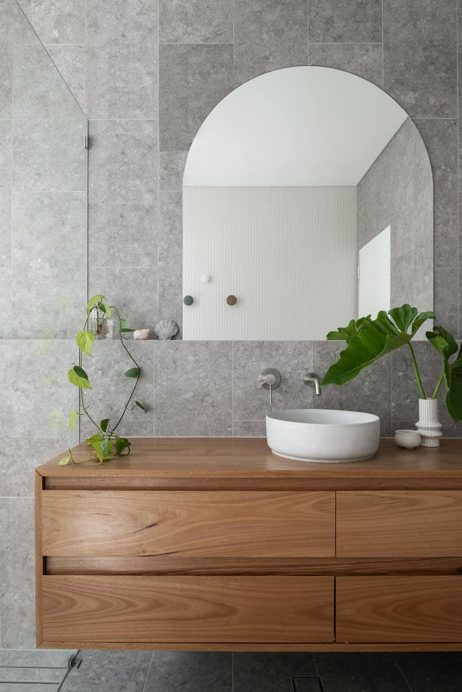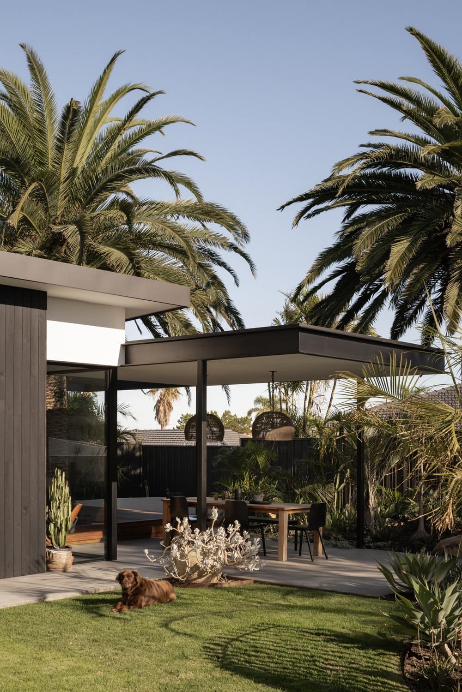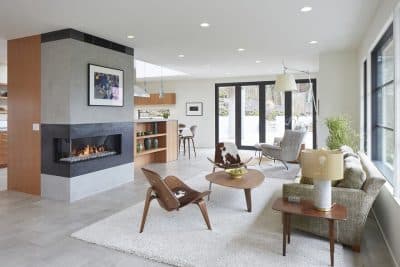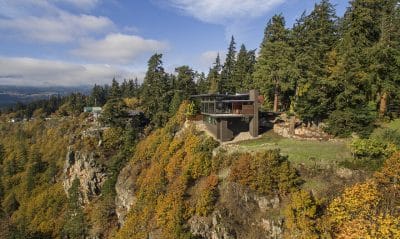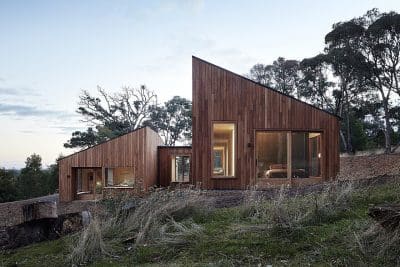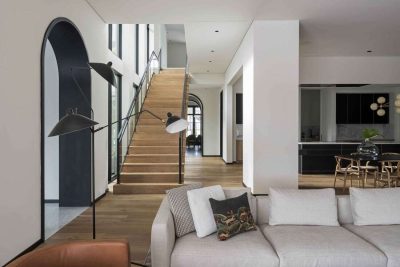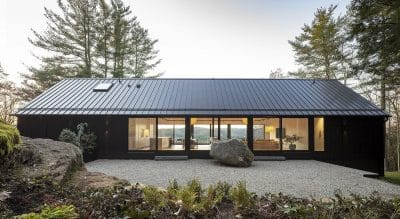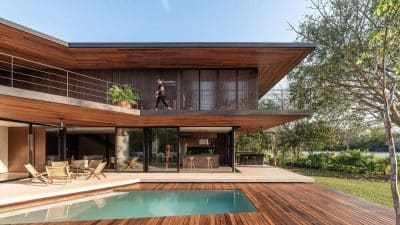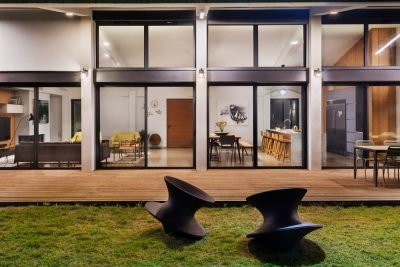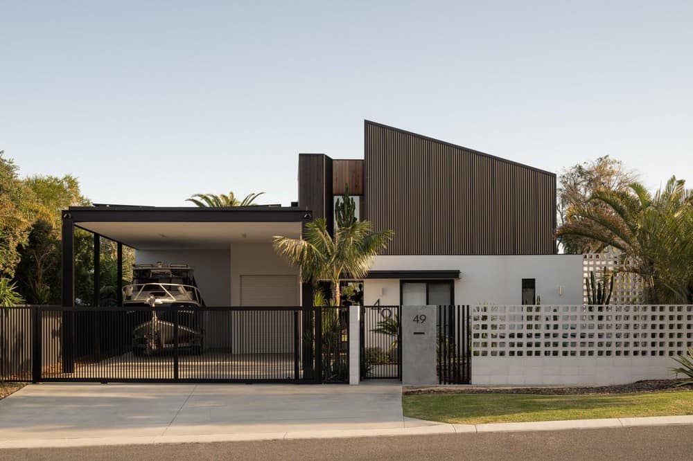
Project: The Boatshed House
Architecture: Dalecki Design
Structural Engineer: Total Structural Consulting
Styling: Grace Buckley Creative
Energy Efficiency Assessor: Northern Aspect Energy Consultants
Building Surveyor: John Massey Group
Location: Mullaloo, Western Australia
Year: 2022
Photo Credits: Dion Robeson
The owners of ‘The Boatshed House’ came to Dalecki Design with a desire to create a modest yet modern home to facilitate their family spending quality time together and enjoying an outdoor lifestyle. Preferencing intimate space over an expansive home, they sought a contemporary coastal aesthetic, favouring sleek lines, a functional design and simple application of materials and form.
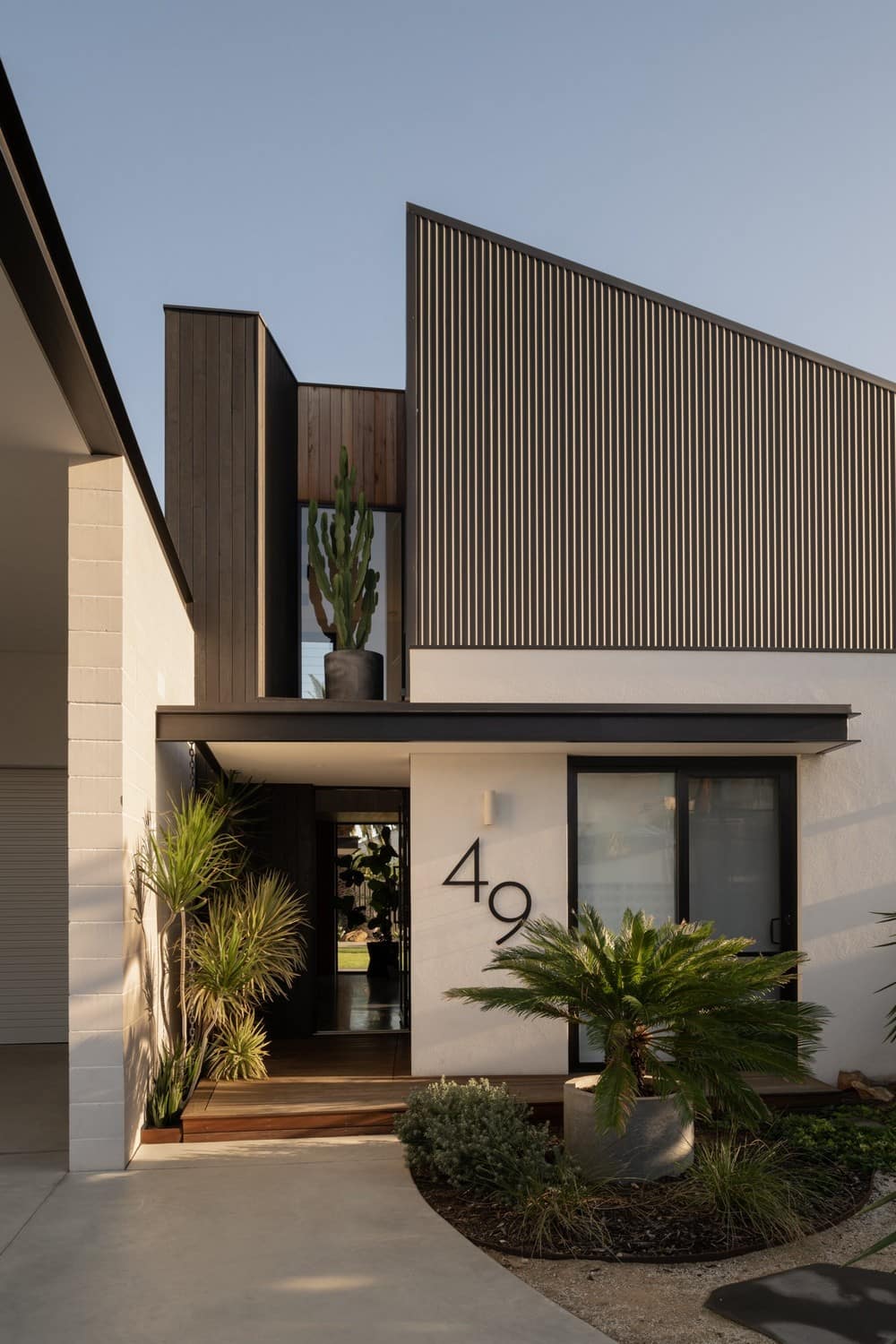
Intertwining outdoor living with the everyday rituals of family life, Dalecki Design reimagined the layout of a typical Australian home; the innovative ground floor plan folds around the backyard, celebrating and ‘hugging’ this essential family space. The light-filled children’s bedrooms open directly onto the backyard, meaningfully connecting interior and exterior spaces and inviting daily engagement with the yard to access indoor living spaces.
Moments of play and joy are prioritised in the thoughtful design of the backyard – space for backyard cricket taking centre stage where one might expect to find the alfresco dining area – and a sensitive response to the site ensured mature trees were retained and deftly incorporated into landscaping.
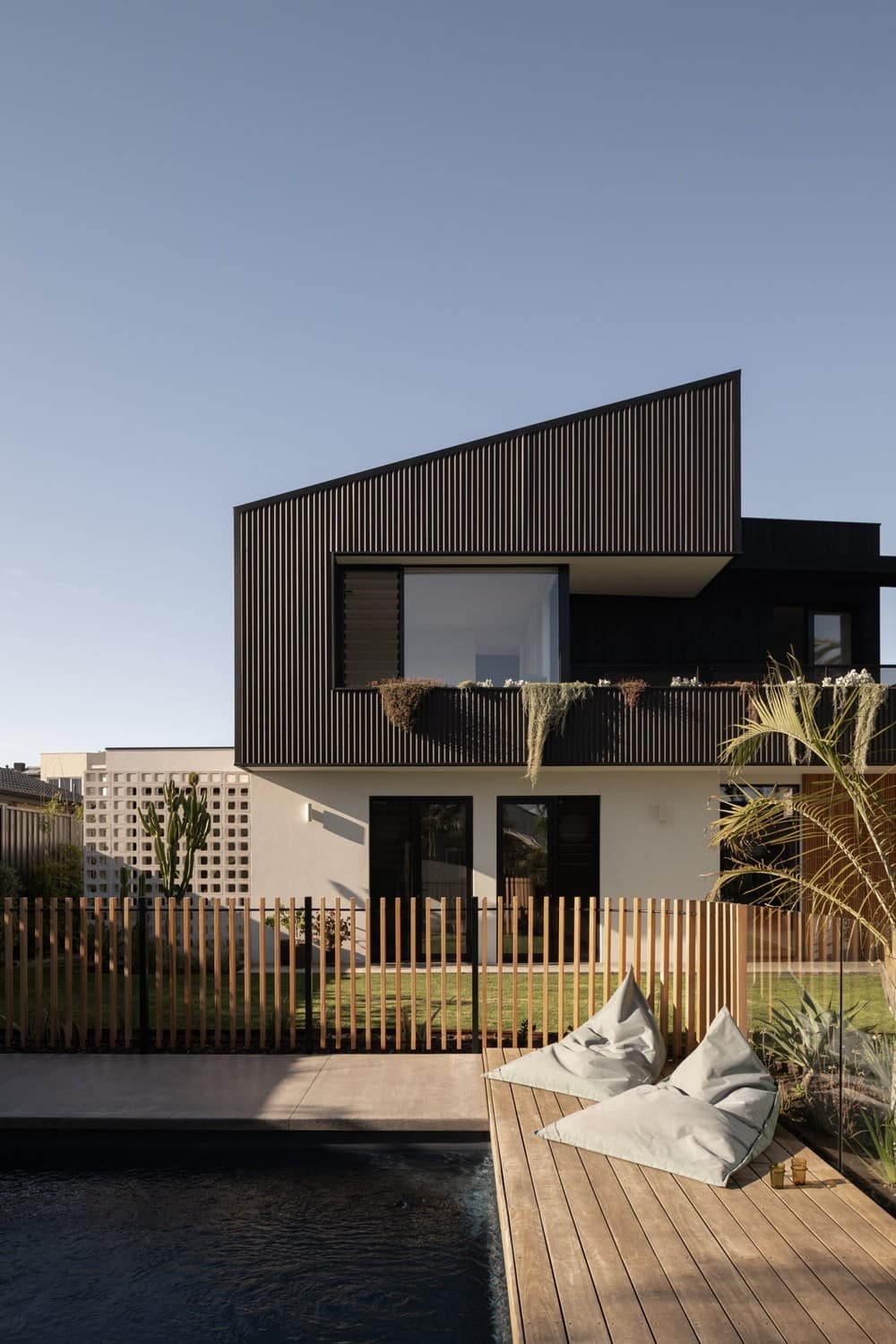
Reinforcing the sense of continuity and seamless transition between interior and exterior spaces, the application of contemporary materials and restrained colour palette are echoed throughout ‘The Boatshed House’. Bold black and white textured surfaces and modern design elements are offset by timber accents, bringing warmth and richness, whilst charred timber feature walls subtly unify interior and exterior spaces.
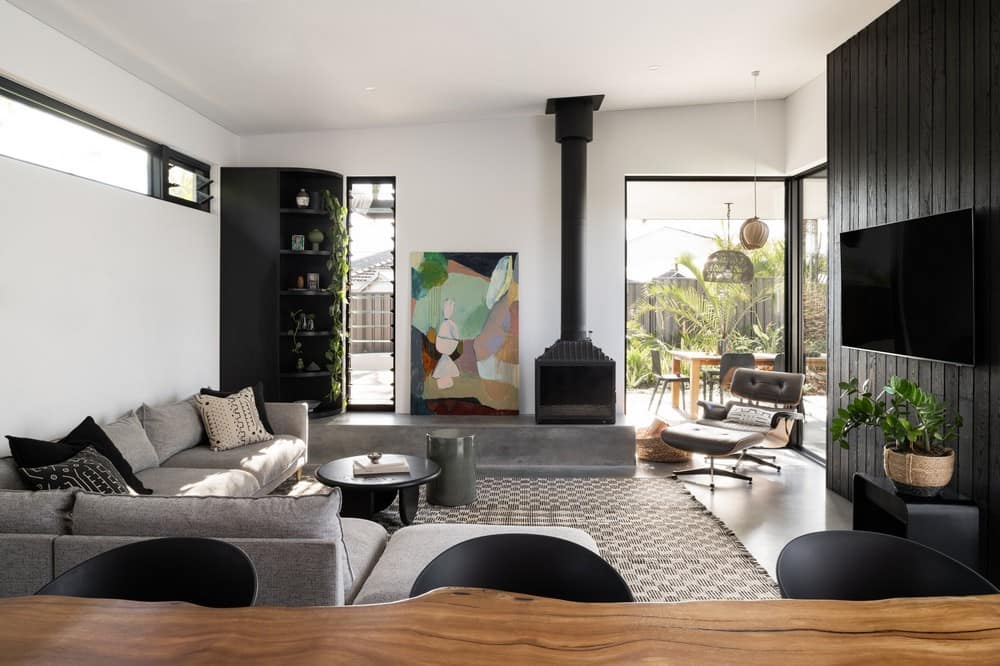
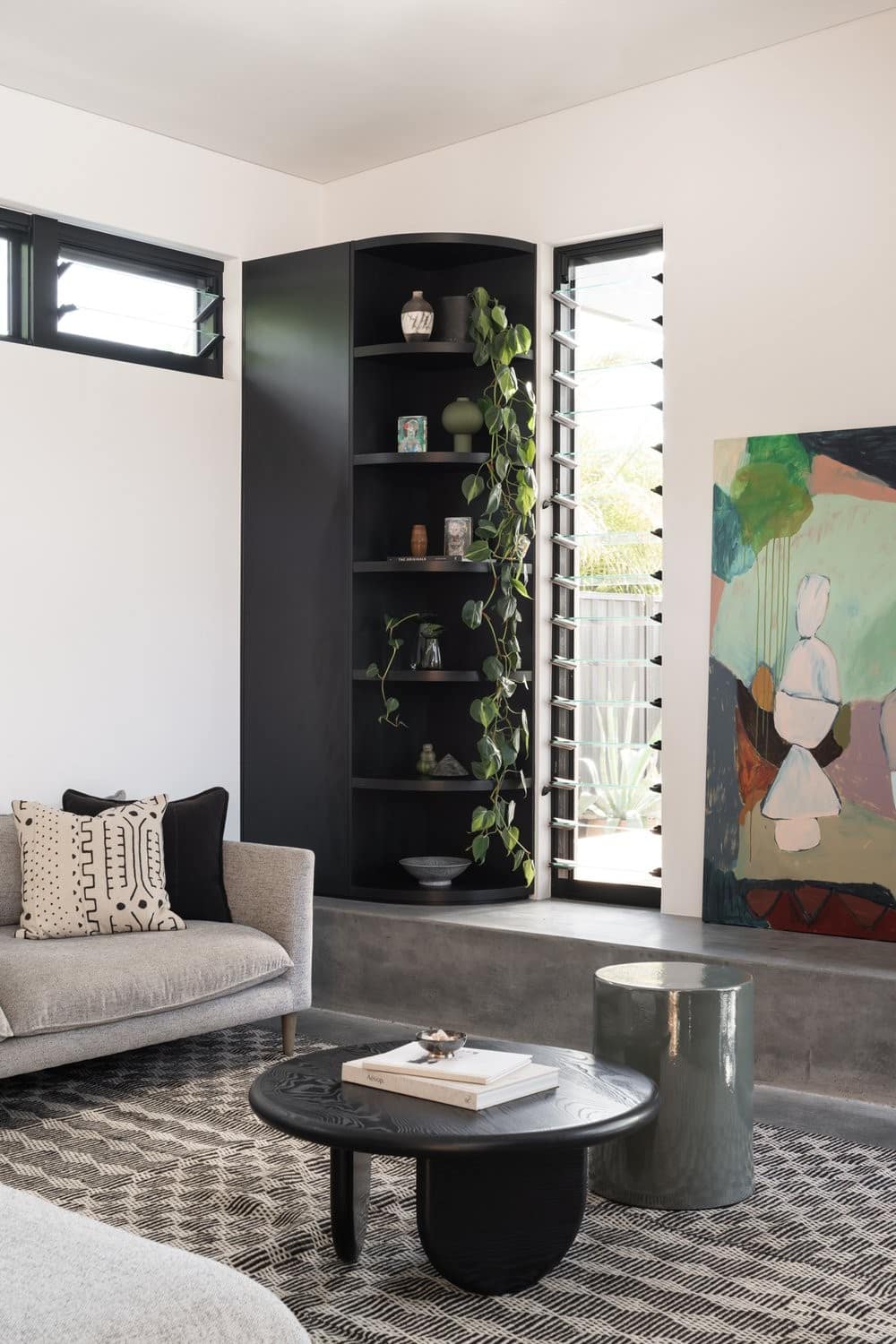
Furthering an ever-present experience of the exterior from interior spaces, large openings at key viewpoints and the introduction of natural light from all angles offer continuing moments of delight: from enticing views to outdoor play spaces, to sweeping vistas across treetops, to a striking skylight over the master suite shower. Strategically placed operable clerestory and louvre windows fill interior spaces with diffuse natural light and draw cooling coastal breezes through the home, integrating modern design elegance with functionality.
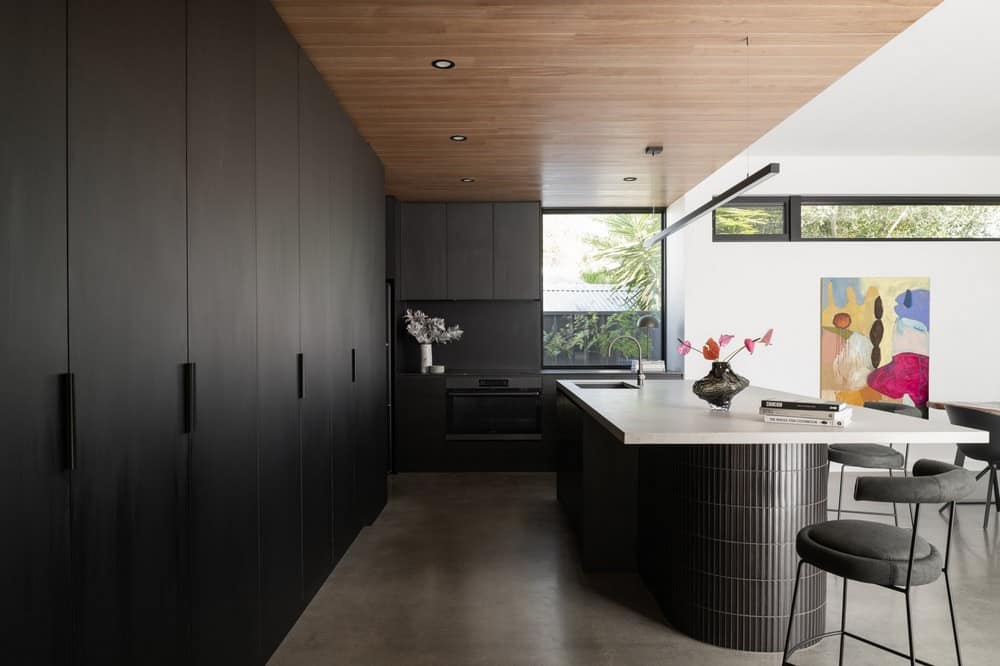
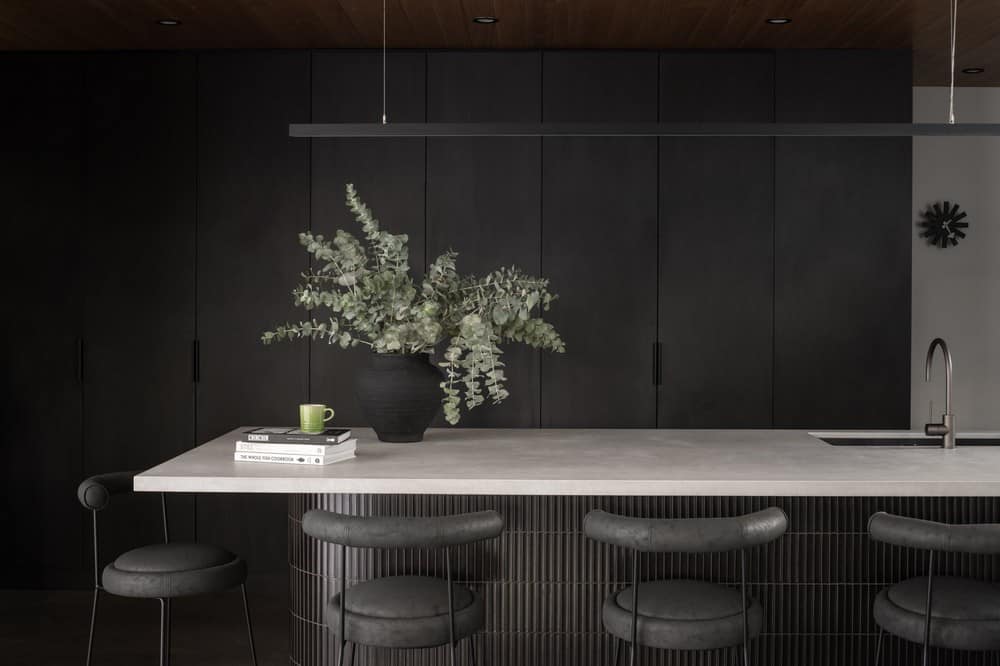
A true family home, ‘The Boatshed House’ celebrates outdoor living, play and appreciation of the benefits of the Western Australian lifestyle. The backyard is the heart of the home as familial life is enacted across this space ensuring this family will grow, spend time and enjoy an outdoor lifestyle together for many years to come. Not to mention the namesake for this house: the oversize carport that houses the beloved family boat – designed to accommodate the wish list item of the next, bigger boat.
