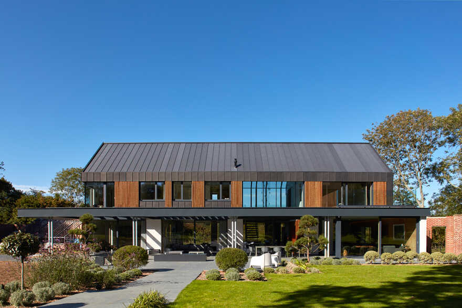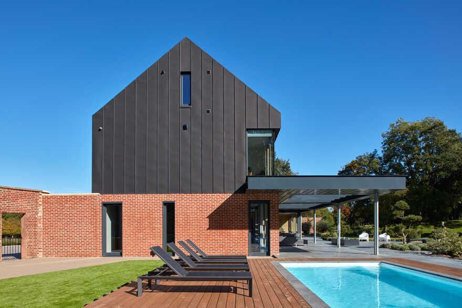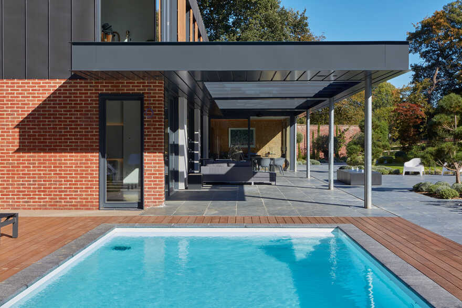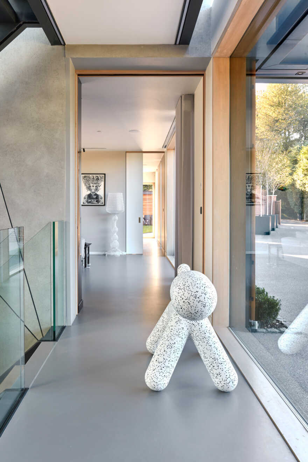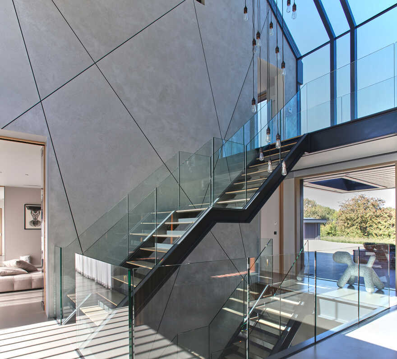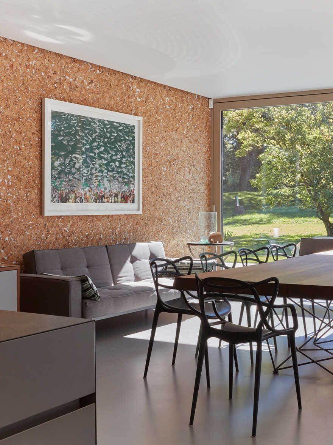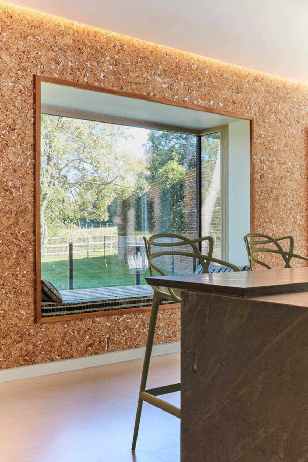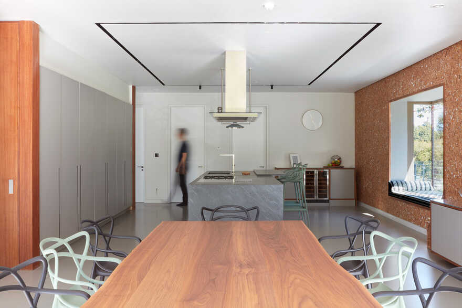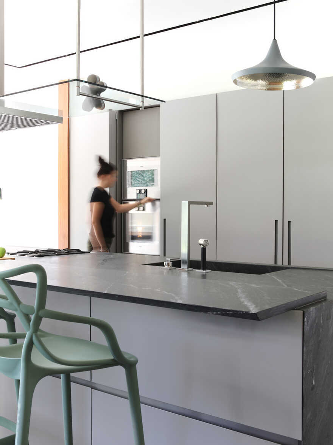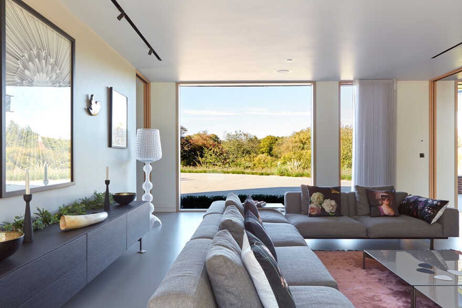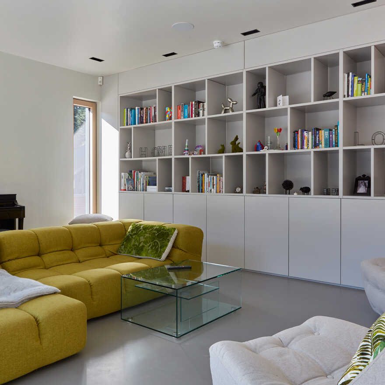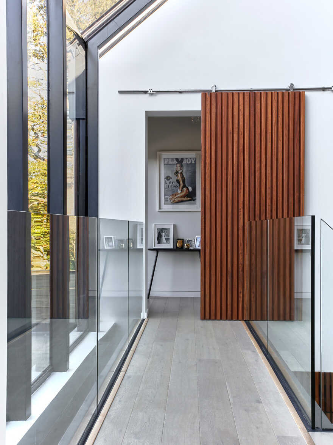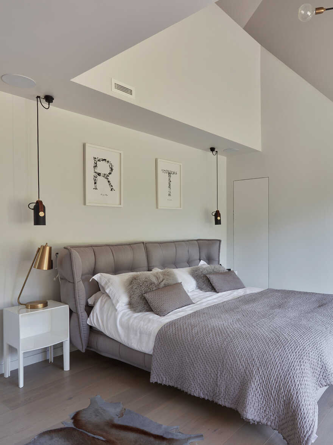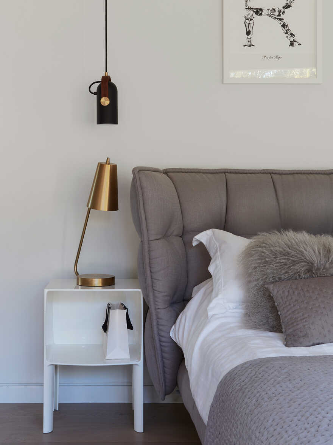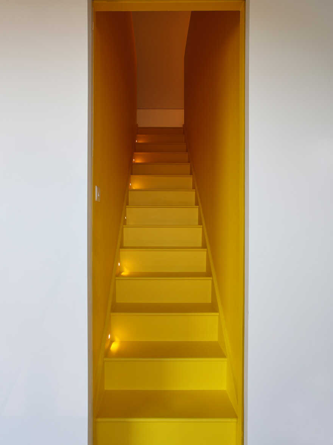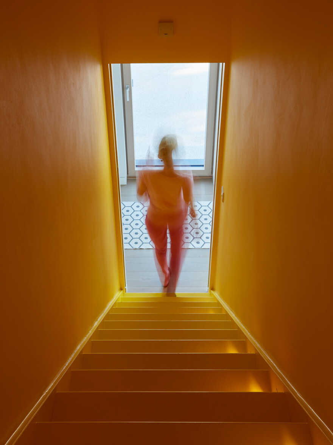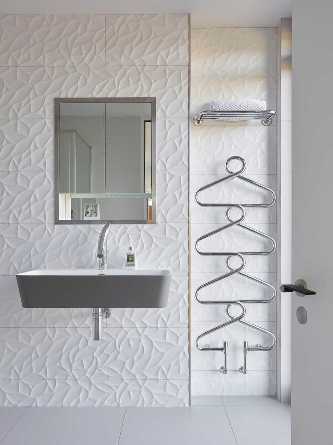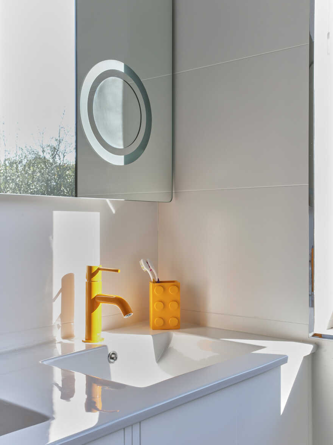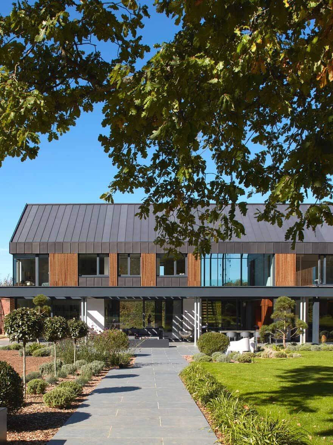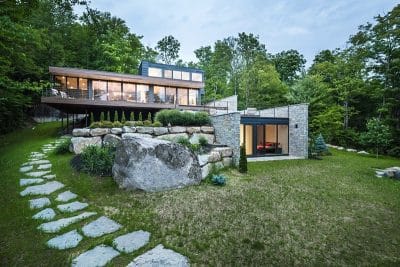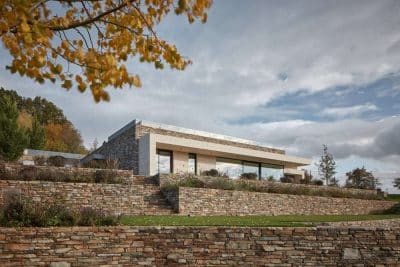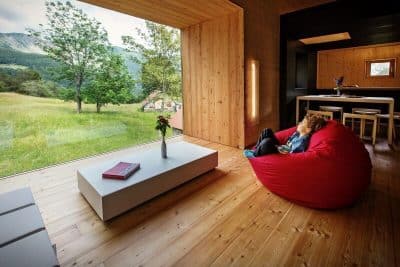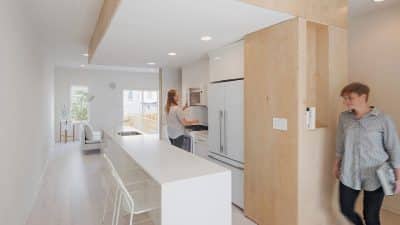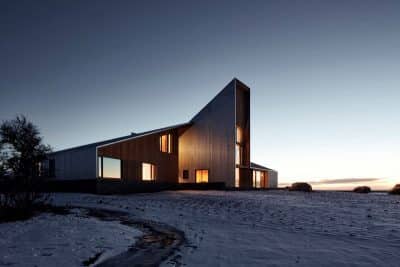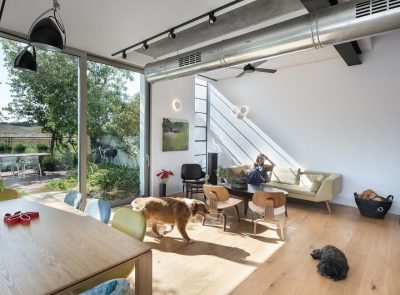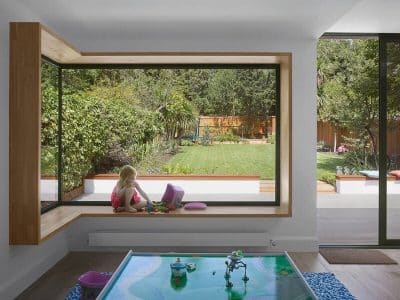Project: The Glass Residence
Architects: Selencky Parsons
Location: Sevenoaks, Kent, United Kingdom
Photo Credits: Siobhan Doran
The Glass Residence by Selencky Parsons is a striking new-build residence set in rural Kent, within the grounds of a former country estate. Designed to replace an earlier, poorly conceived dwelling, the new home restores the site’s architectural coherence while introducing a refined contemporary language. The house integrates deeply with its historical surroundings, combining traditional references with cutting-edge sustainable design.
Reconnecting with the Site’s Heritage
The Glass House re-establishes a meaningful relationship with the landscape by nestling within the original brick garden wall of the estate. This gesture not only honors the site’s history but also anchors the new building in its natural and cultural context. The gable ends of the house are framed by new extensions of these garden walls, seamlessly tying old and new into a single architectural composition.
Material Character and Architectural Expression
Clad in black zinc and vertical timber battens, the Glass Residence takes cues from the region’s agricultural vernacular while elevating it through precision and detail. The zinc cladding gives the structure a sleek, contemporary edge, while the timber introduces warmth and tactility to the façade. Together, these materials create a dynamic play of shadow and texture that evolves with the light throughout the day.
A dramatic, north-facing up-and-over glazed entrance defines the main façade, flooding the triple-height hall with natural light. This transparent volume becomes the heart of the home—both literally and symbolically—offering expansive views and a fluid connection between interior and exterior spaces.
Modern Construction and Sustainable Performance
The Glass Residence by Selencky Parsons embraces modern construction technologies to achieve high performance and environmental responsibility. The structure is built using Insulated Concrete Formwork (ICF), which ensures superior insulation, airtightness, and durability. Energy efficiency is further enhanced through photovoltaic panels, an air source heat pump, and a mechanical ventilation with heat recovery (MVHR) system. These features minimize energy consumption and contribute to a low-carbon footprint.
A Contemporary Home Rooted in Context
While distinctly modern in form, the Glass Residence resonates with the spirit of rural Kent. Its careful proportions, restrained material palette, and sustainable detailing allow it to sit comfortably within the landscape while expressing architectural clarity and innovation.
Through this project, Selencky Parsons demonstrates how thoughtful design can bridge past and present—transforming a historically sensitive site into a contemporary home that celebrates both heritage and progress.

