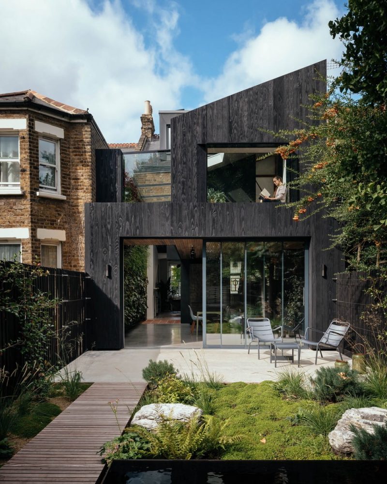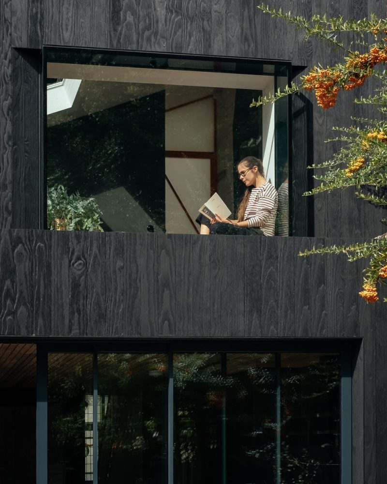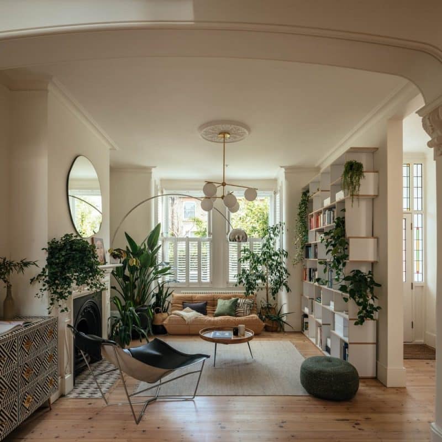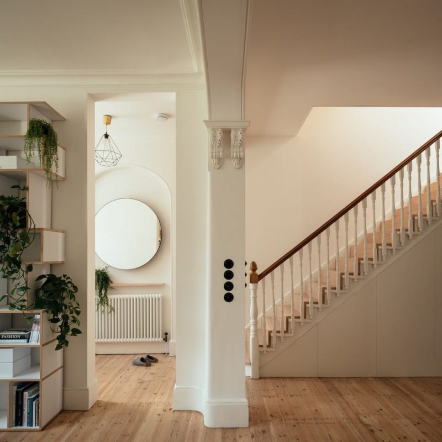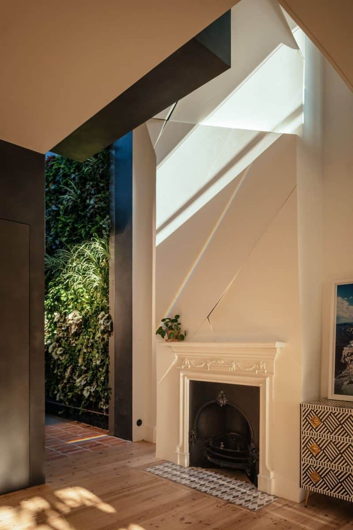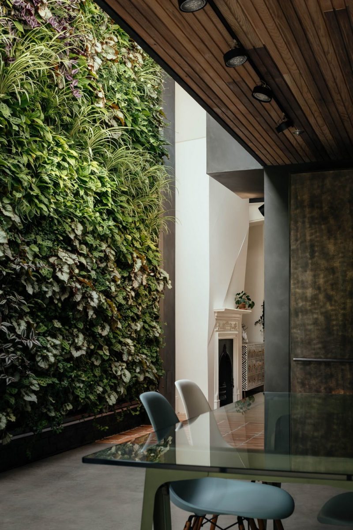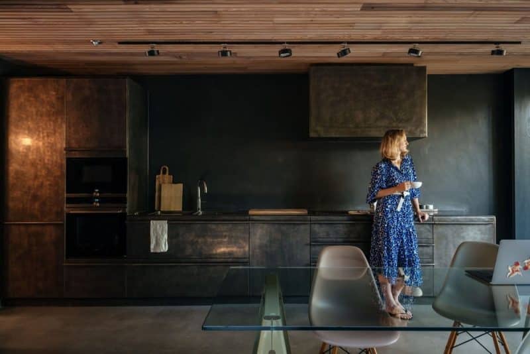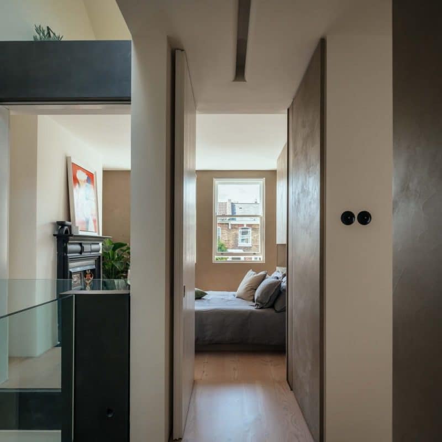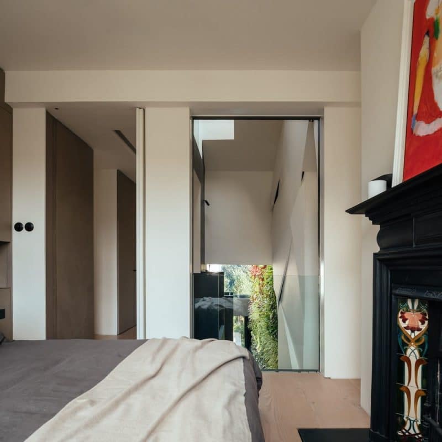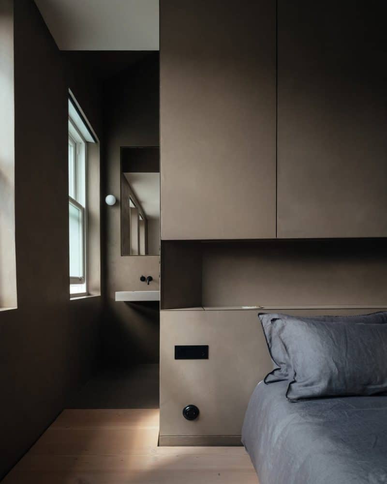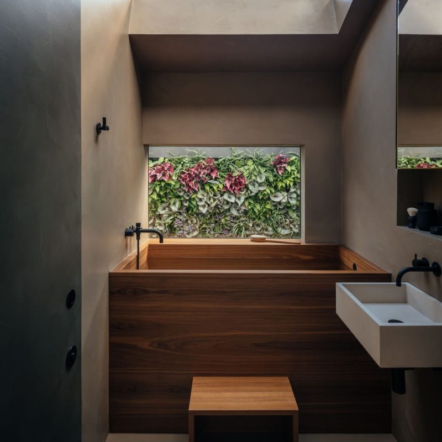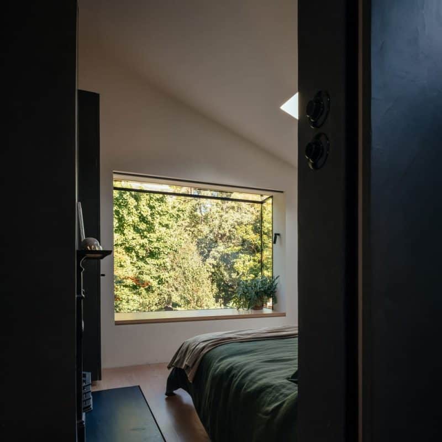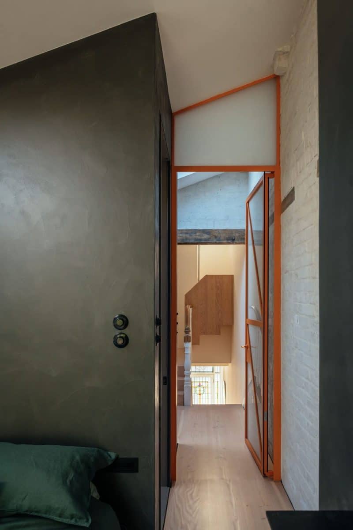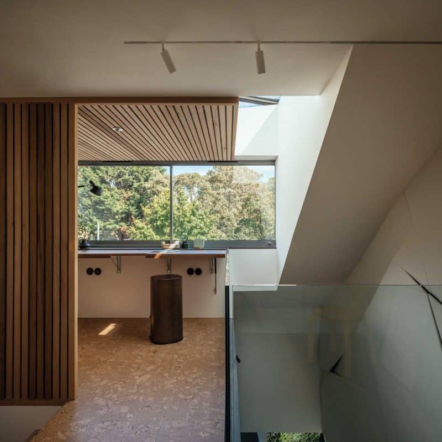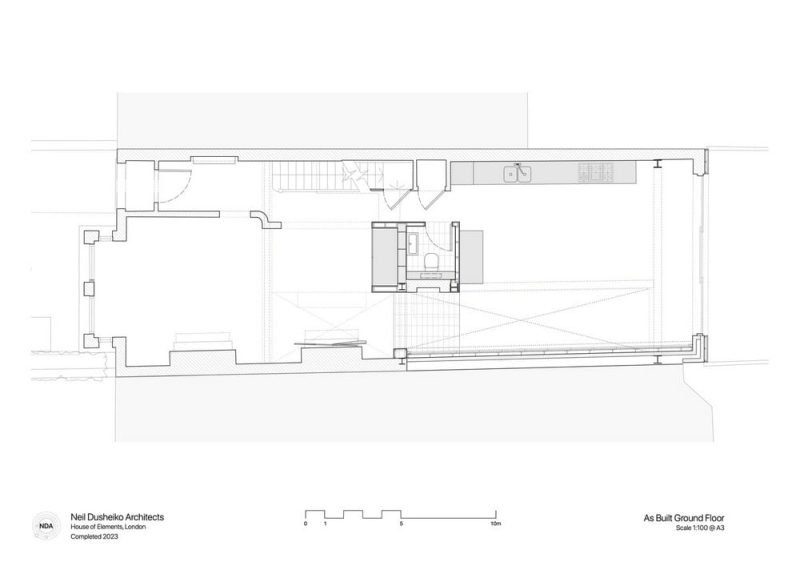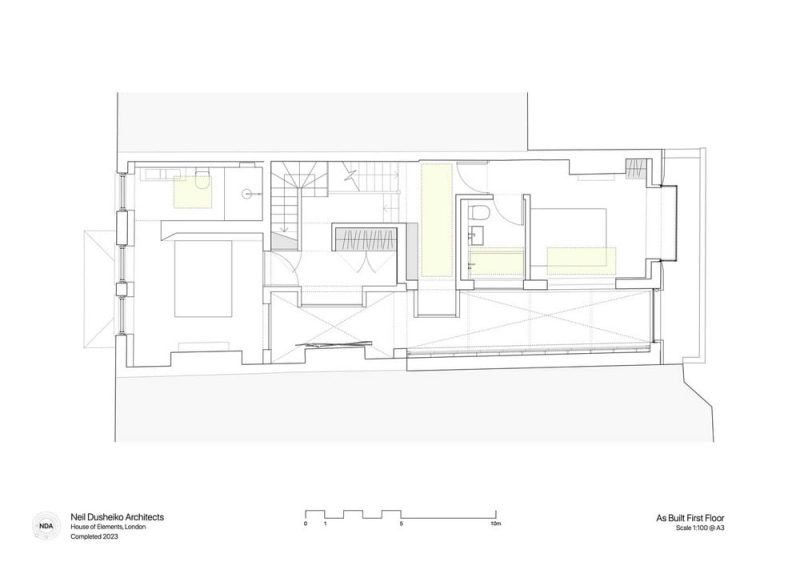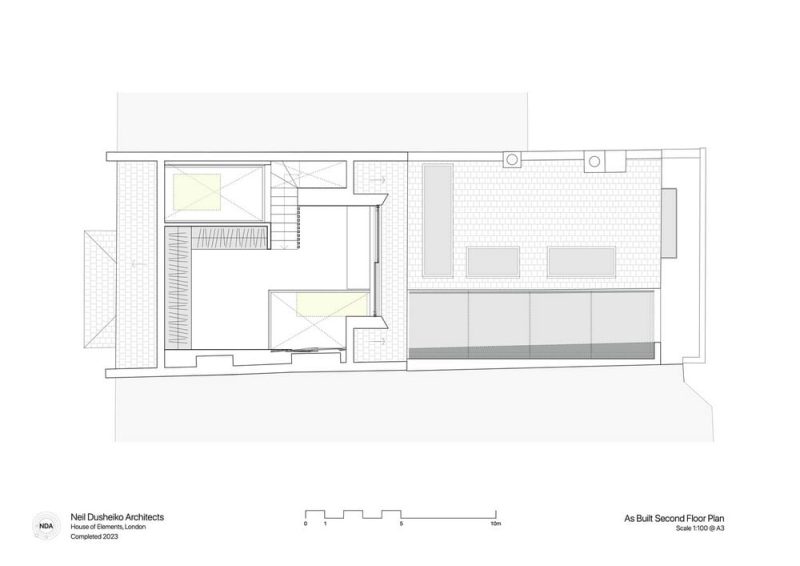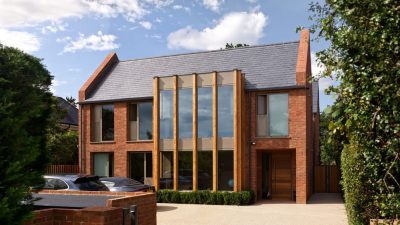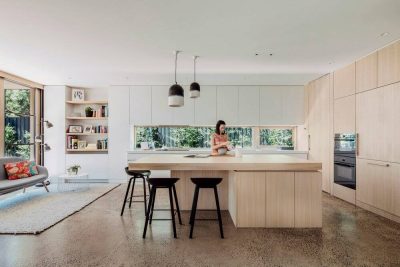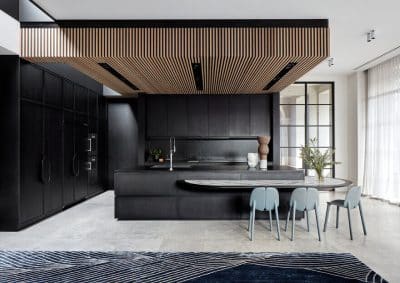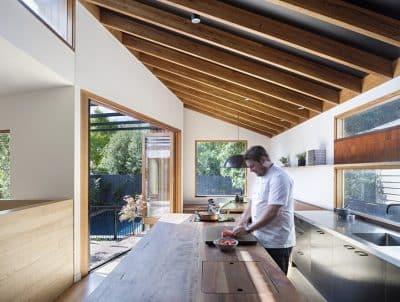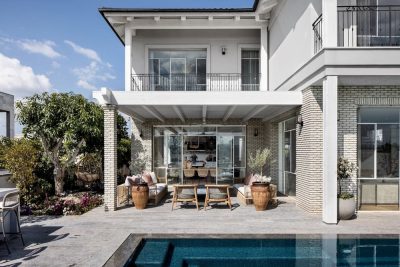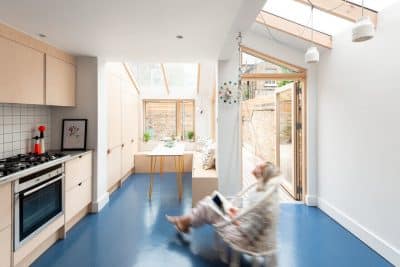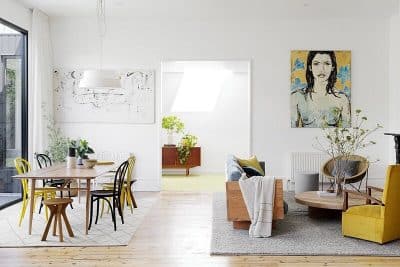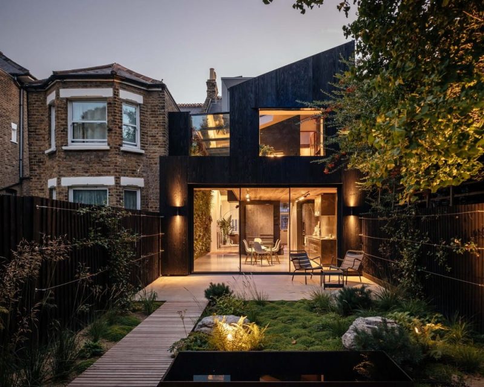
Project: The House of the Elements
Architecture: Neil Dusheiko Architects
General Constructing: Bright Tiger
Engineering & Consulting & Structural: Detail SD
Landscape Architecture: Sheila Jack
Location: London, England, United Kingdom
Area: 170 m2
Year: 2023
Photo Credits: Jim Stephenson
From the street, House of the Elements seems like a typical late-19th-century London terrace. Yet behind its traditional Victorian facade lies a transformed interior that feels more like a calming sanctuary than a city home. Designed by Neil Dusheiko Architects for a young professional couple, this project embraces a spa-like atmosphere, open space, and close connections to nature. Inspired by the client’s Sri Lankan roots and the work of architect Geoffrey Bawa, the design uses greenery, natural materials, and carefully planned circulation to support wellbeing and daily life.
Opening Up and Looking Up
The renovation removed many original features beyond the front reception room. While that first room keeps its historic fireplace and plasterwork, the rest of the house unfolds into a remarkable series of soaring spaces. Full-height voids and skylights bring daylight deep inside. From the ground floor, you can look straight up through the building to a rooflight overhead. Balconies, landings, and windows face these new open areas, allowing sunlight to move freely from one room to another. This vertical openness makes the house feel much larger than its compact, urban footprint would suggest.
One of the home’s focal points is a custom artwork by SODA. Suspended above the old fireplace, its fractured geometric forms rise through the central void. As natural light changes throughout the day, the piece casts shifting shadows and patterns—an ever-evolving expression of time and space.
Nature at the Heart of the Home
Connecting with nature is a key theme. Beyond simple views of the rear garden, Neil Dusheiko Architects introduced lush plant life into the core of the home. A double-height green wall under a generous skylight fills the side return—a once-overlooked space—with vibrant foliage. Sun-loving plants grow at the top, closer to the light, while species that prefer shade thrive at lower levels. Rainwater harvesting systems help nurture these plants, ensuring that this vertical garden is as sustainable as it is beautiful. Together with large windows and glass doors, it encourages a smooth flow between indoors and outdoors, giving occupants a sense of calm and retreat from the busy city.
Natural Materials and Comforting Textures
Throughout House of the Elements, natural materials bring warmth and tactile comfort. Exposed timber structural frames and a deep walnut bathtub overlooking the green wall add richness and texture. Charred timber cladding on the rear facade and lime-washed brick walls create a layered sensory experience. In contrast to the lush green wall, these simple, honest materials ground the home in a sense of authenticity and connection to its heritage. Even the bathroom’s polished plaster uses biopolymers derived from castor beans—a healthy, eco-friendly choice that furthers the home’s commitment to wellbeing.
By rethinking what a Victorian terrace can be, House of the Elements shows that even in a dense urban setting, it’s possible to create a restorative environment. With careful spatial planning, abundant natural light, and a strong emphasis on nature, the architects have shaped a home that is both a contemporary design statement and a nurturing retreat for modern life.
