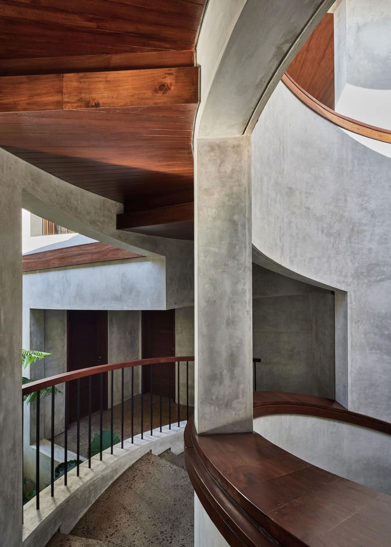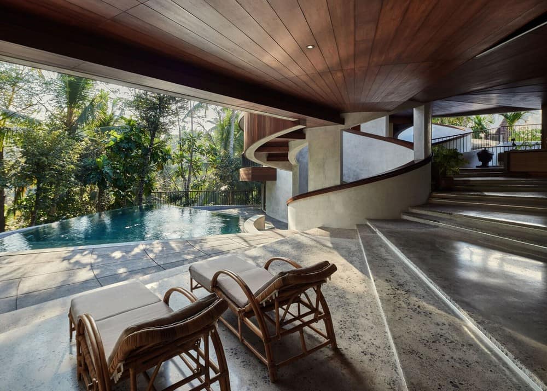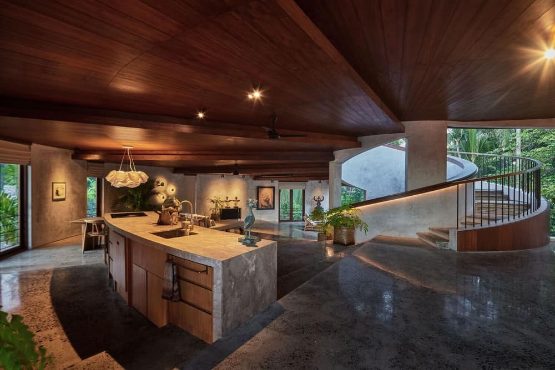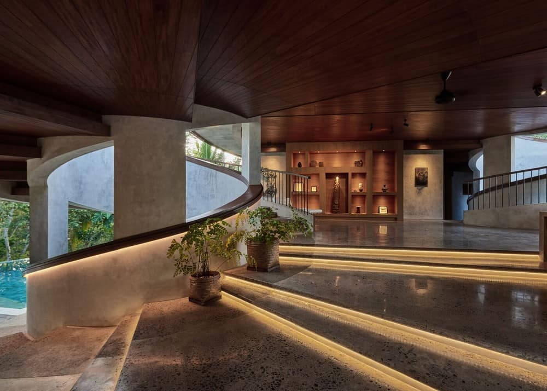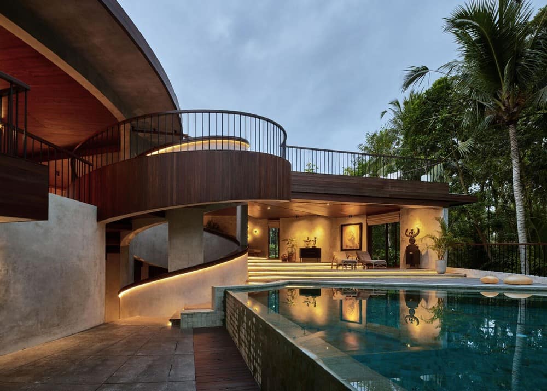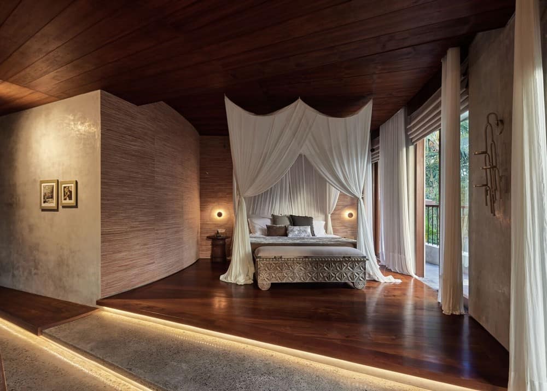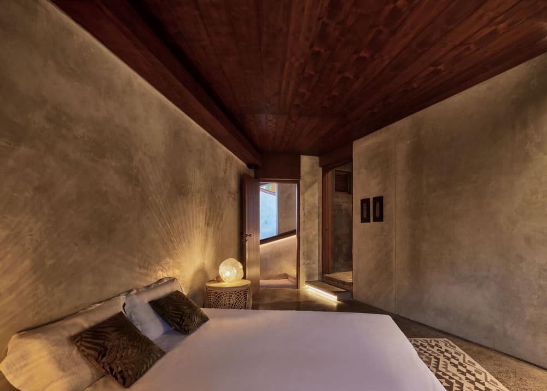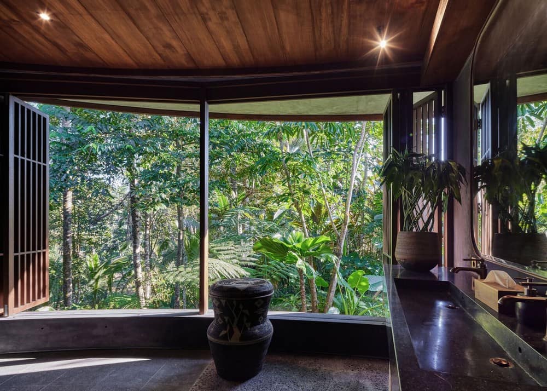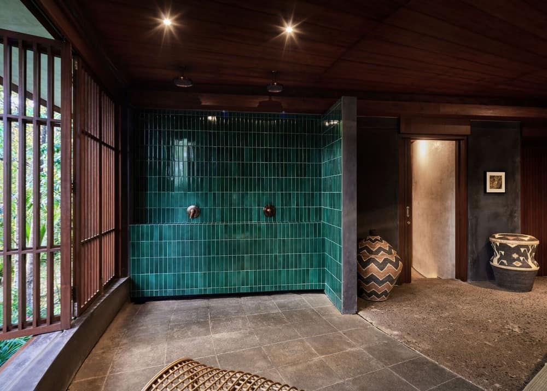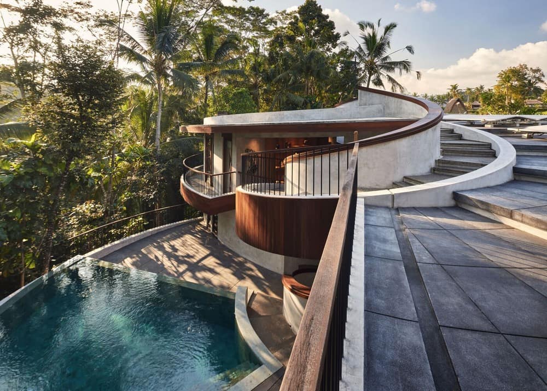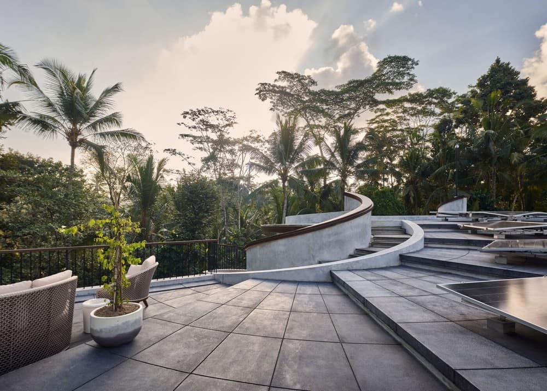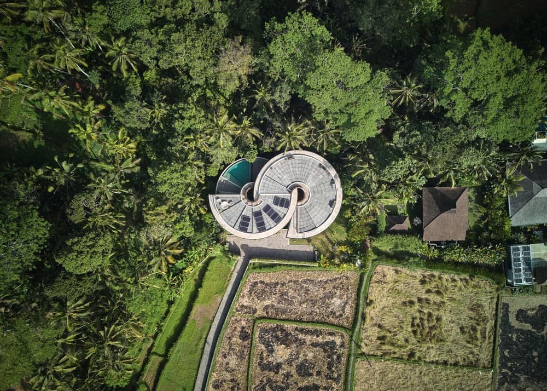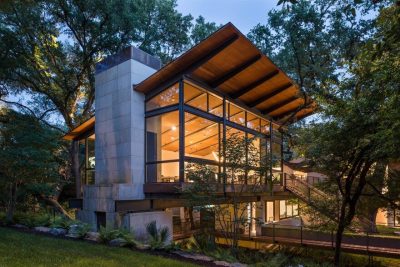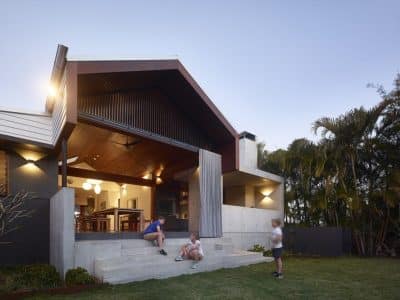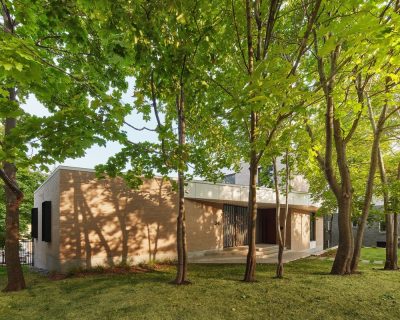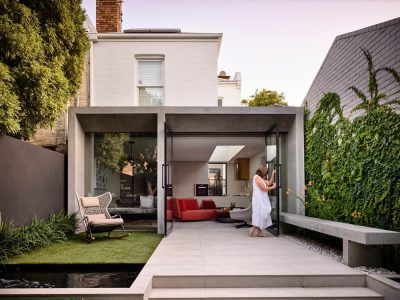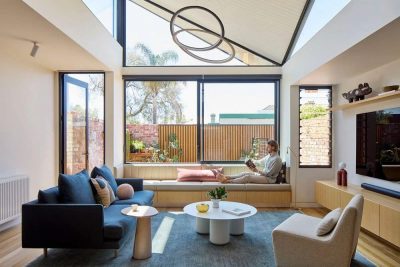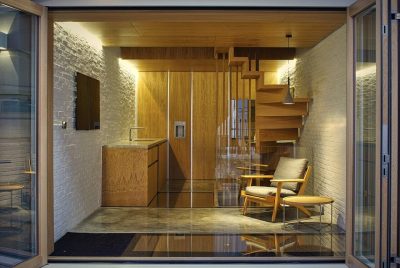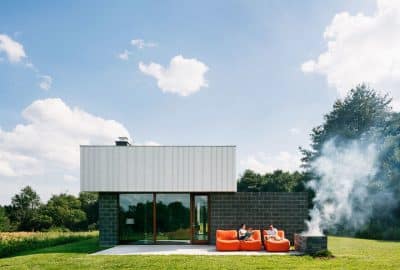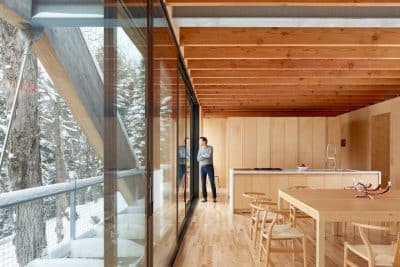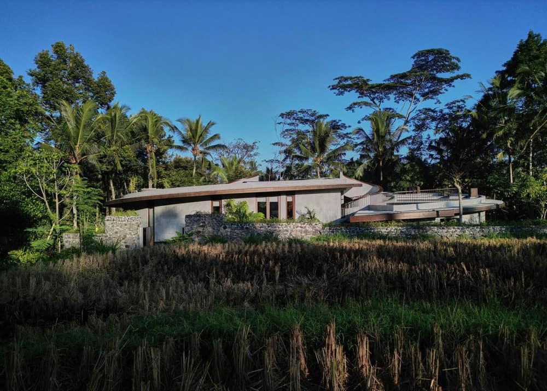
Project: The Loop Residence
Architecture: Alexis Dornier
Environmental Engineering Consultation: Eco Mantra
Landscape Design: Adhiputra Landscape
Interior Design: Silvia Fairman
Location: Pajangan, Indonesia
Area: 762 m2
Year: 2023
Photo Credits: KIE
As an architect, I embarked on a daring and transformative journey to create a residence that breaks free from conventional living and embraces the spirit of freedom in Bali’s lush jungle. Commissioned with a simple yet profound brief – “We have lived in boxes our entire life – we now seek the opposite” – I set out to craft an architectural masterpiece that defies gravity and captivates the human spirit.
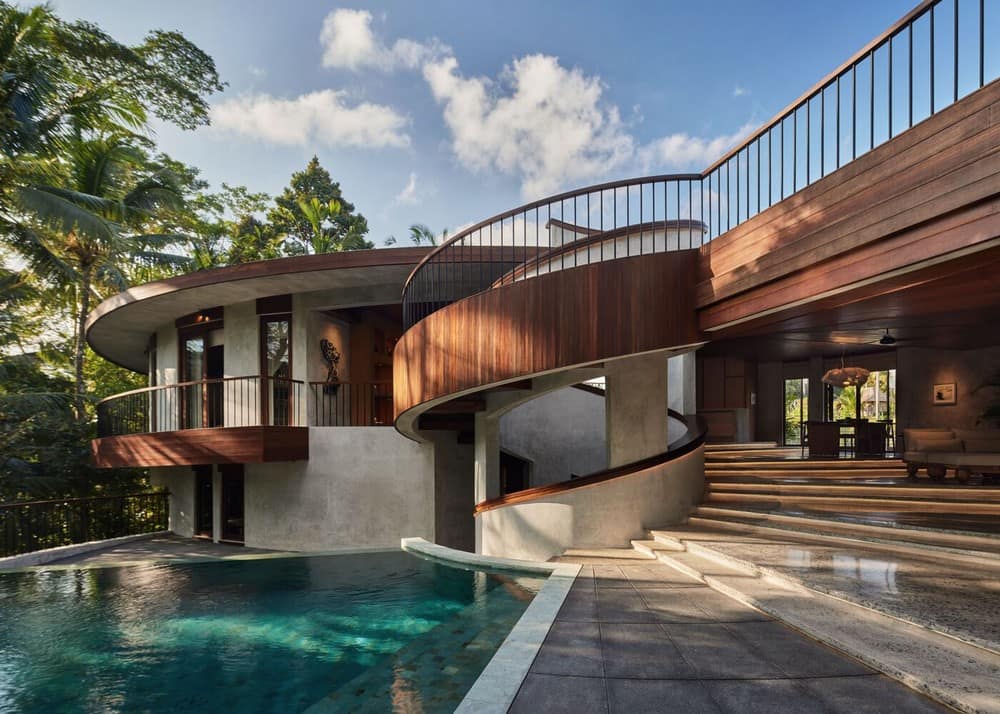
Drawing inspiration from the beauty of nature and a desire to challenge architectural norms, the design concept took shape as a mesmerizing figure 8 spiral, offering continuous fluid movement and ever-changing vantage points.
The unique radial design provides a captivating and immersive experience, liberating inhabitants from the constraints of their past and inviting them to embrace a new, free-spirited way of life. The harmony between the house and its lush surroundings was paramount.
Carefully selected materials, including concrete, wood, and natural stone, seamlessly integrate the structure with the greenery, adding an element of sophistication and modernity.
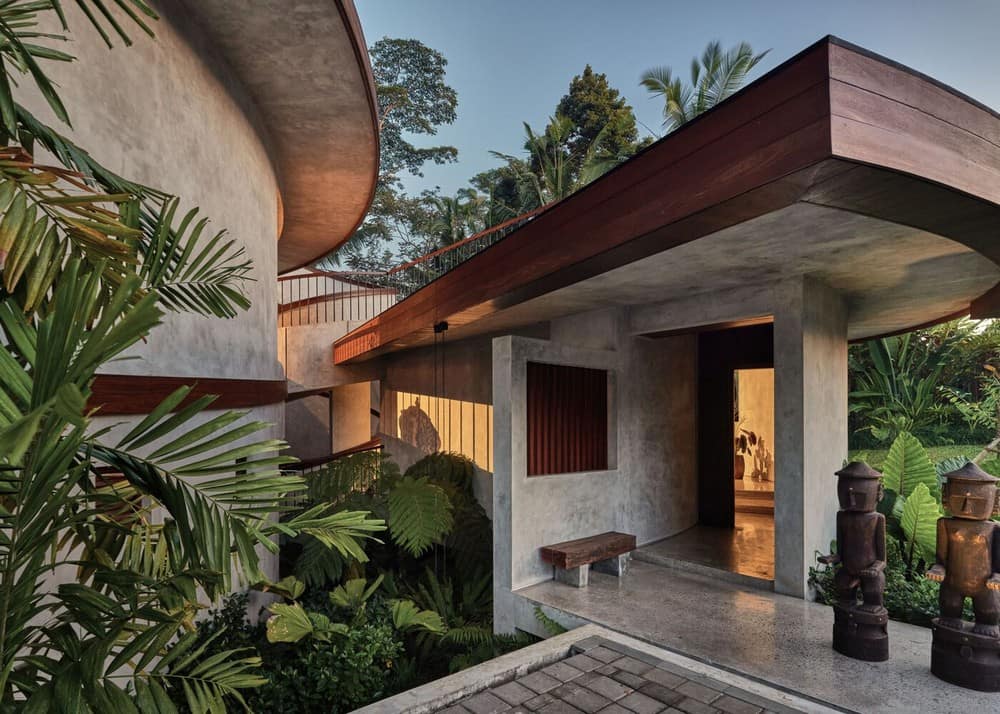
The project posed unique challenges that demanded innovative solutions. Bending materials in two dimensions and resolving complex geometrical situations required meticulous planning and collaboration with skilled artisans.
It was a journey into uncharted territory, pushing the boundaries of architectural possibilities. Throughout the process, close collaboration with the clients was vital. Their active involvement in material selection and design enriched the project, fostering a sense of shared ownership and a profound connection with the final result.
The Loop Residence stands gracefully on a steep slope, seemingly floating above the ground, harmoniously integrating with the jungle environment. Thoughtful landscaping blurs the boundaries between the house and nature, transforming the structure into a living entity that symbolizes unity with the surrounding environment.
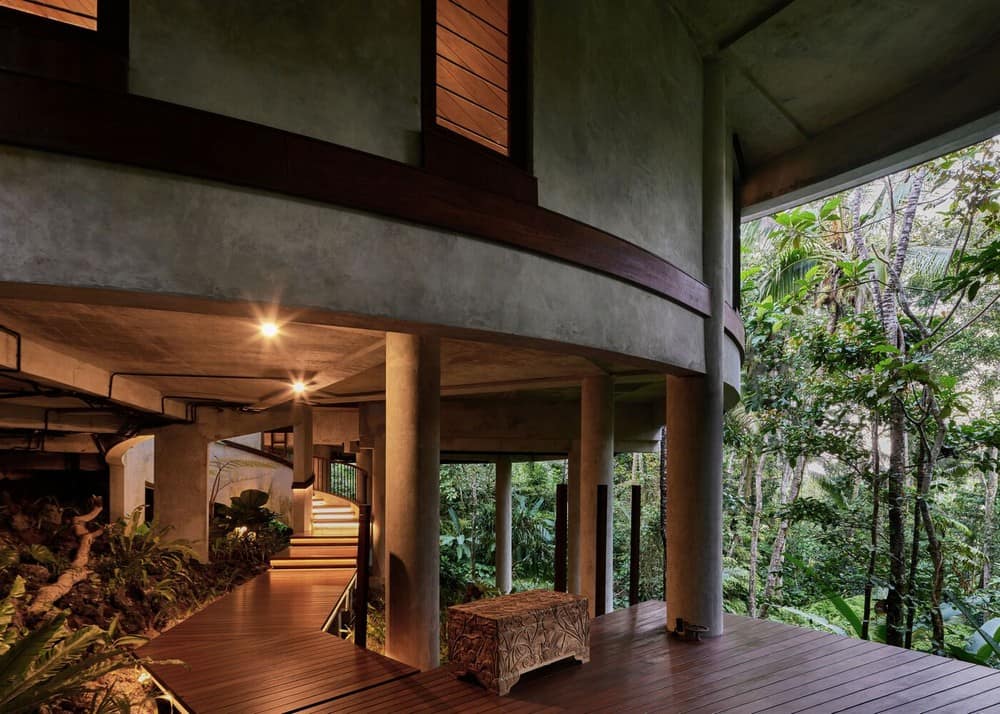
The strategic layout of the house ensures that each room offers breathtaking views and a sense of discovery. From the intimate bedrooms to the communal areas, each space becomes an oasis of tranquility, immersing occupants in the serene beauty of the jungle.
The completion of this remarkable project exemplifies the power of collaboration, innovation, and the human spirit’s boundless creativity. It stands as a testament to our commitment as architects to challenge the ordinary and create spaces that inspire and captivate all who encounter them.
