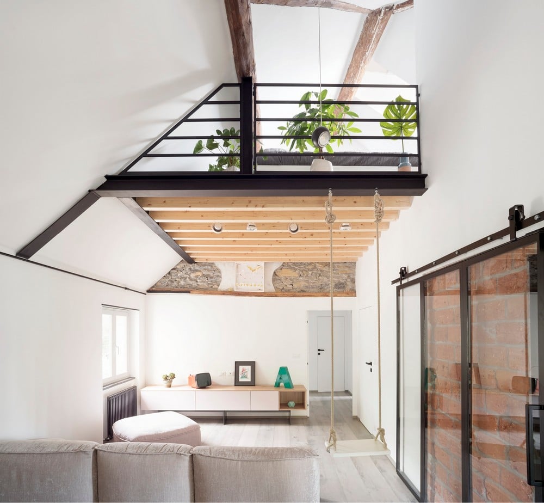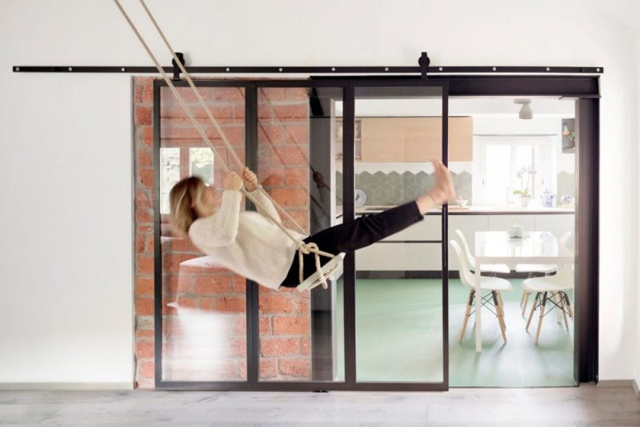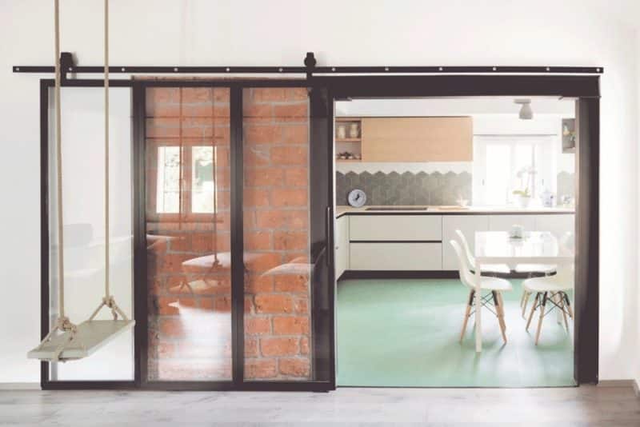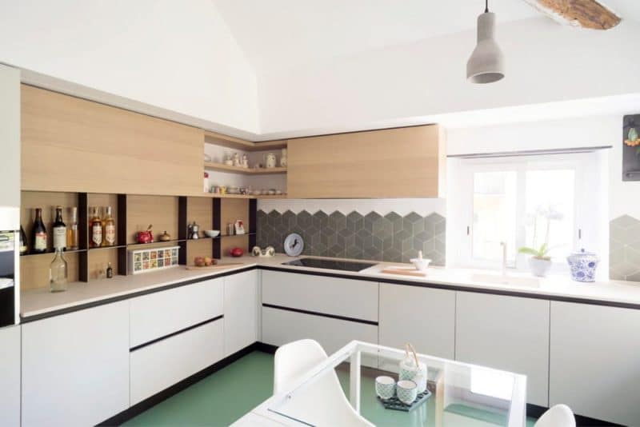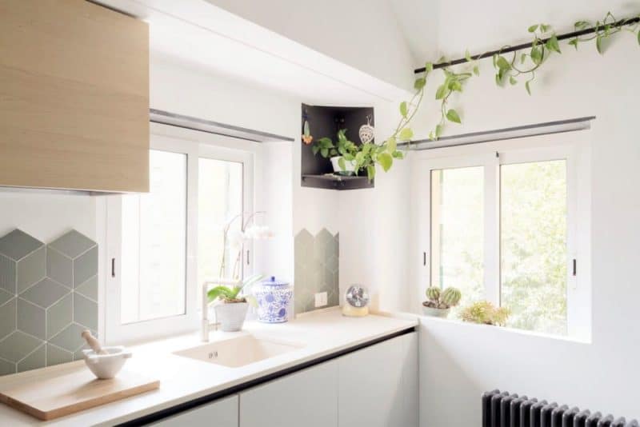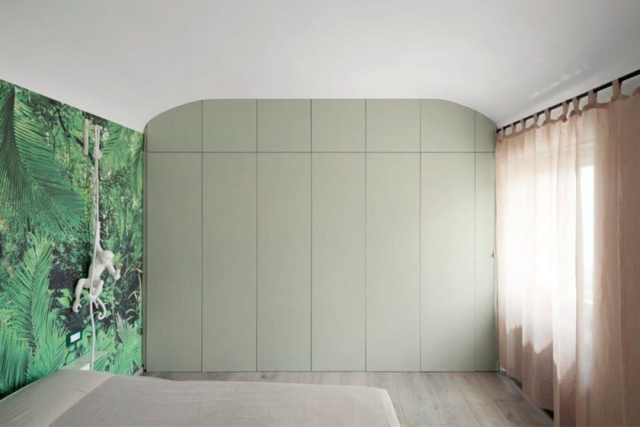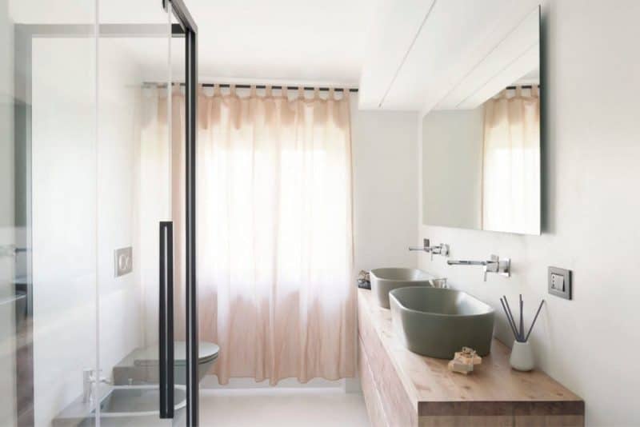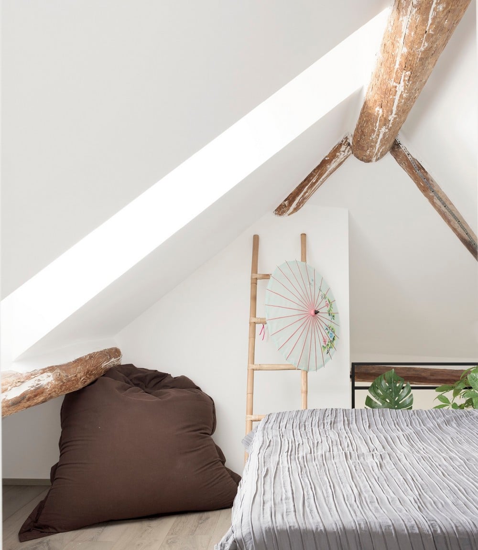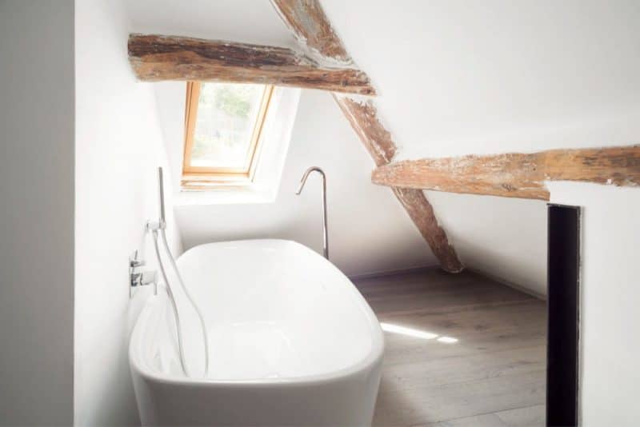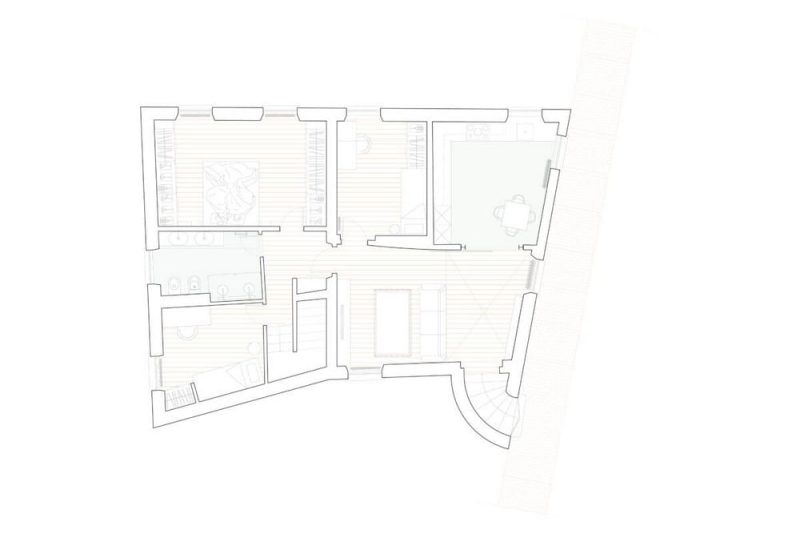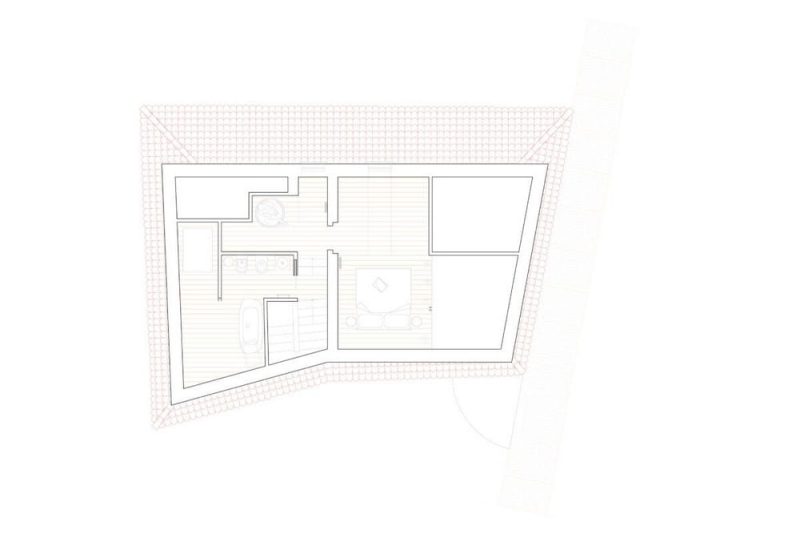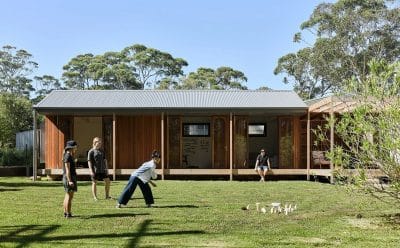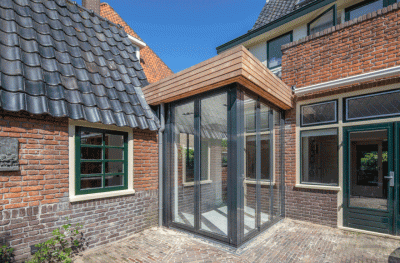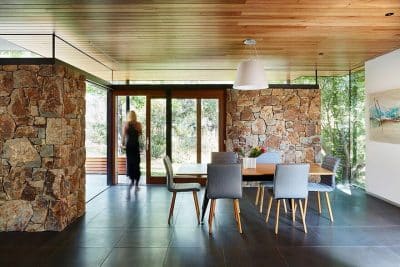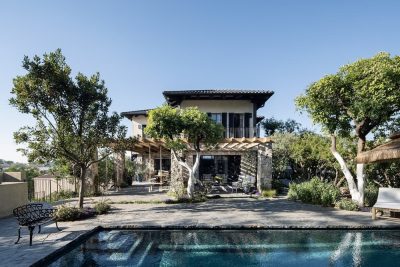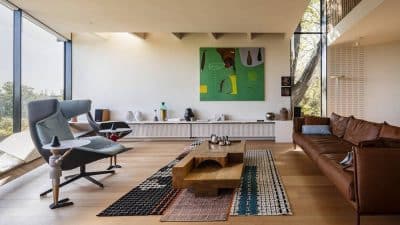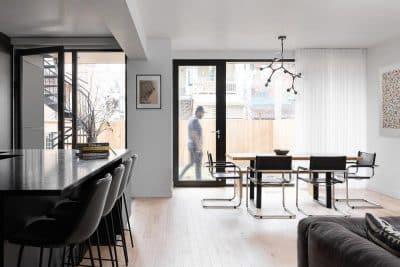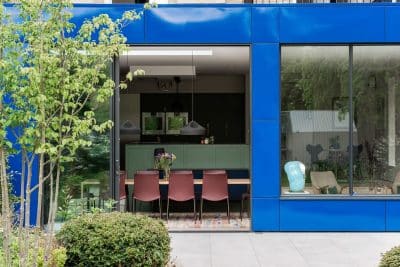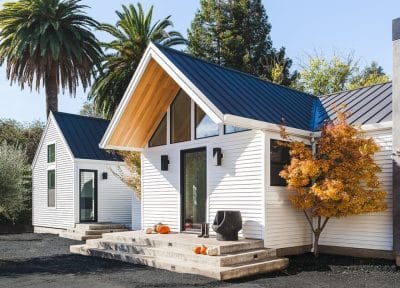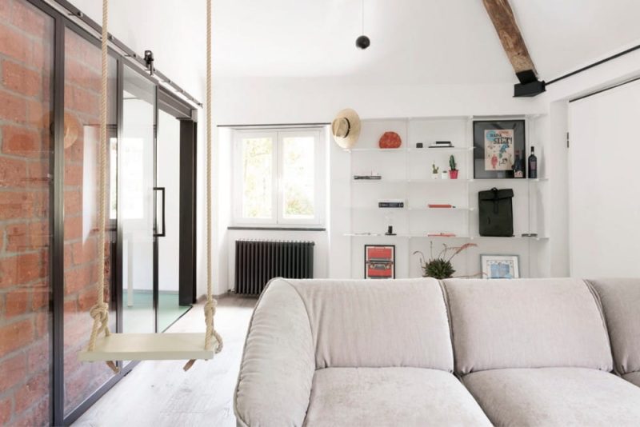
Project: The Swing House
Architecture: CIRCOLO-A
Structure: Massimiliano D’antonio
Location: Genoa, Italy
Year: 2023
Photo Credits: Anna Positano
In the hills of Genoa’s San Teodoro neighborhood, The Swing House by CIRCOLO-A tells a story of timeless charm and fresh beginnings. Once a traditional fishermen’s home, built from stone and reclaimed ship wood, this house has been passed down through generations. Now, a young couple has transformed it with a minimalist renovation that honors its rich history while adapting it for modern living.
A Living Room That Invites Light and Play
Stepping inside, you’re greeted by a light-blue entrance with elegant bluestone stairs. These lead to the heart of the home—a double-height living room that feels open, airy, and alive. Sunlight pours in, illuminating the original wooden beams and the steel reinforcements that add strength without overshadowing the home’s character.
The room’s standout feature is its namesake: a swing suspended in the middle of the living space. It adds a playful energy, reminding you that a home should be as fun as it is functional. A brick wall separates the living room from the kitchen, but a glass and steel door keeps the spaces visually linked. Whether left open or closed, this design element brings flexibility and unity to the home’s layout.
Personal Touches in the Bedrooms
The main bedroom, located on the ground floor, reflects the couple’s personality. Twin custom wardrobes offer symmetry and practicality, while an antique pink hemp curtain and photographic wallpaper bring warmth and whimsy.
Upstairs, the design takes a turn toward serenity. Roof windows let natural light pour into cozy nooks, framing ever-changing views of the sky. Whether lying in bed, using the small upstairs bathroom, or enjoying an intimate corner space, you’re constantly reminded of the beauty beyond the walls.
Modern Meets Minimal in Key Spaces
In contrast to the warm wood floors that define the main areas, the kitchen and bathrooms feature resin flooring for a clean, contemporary look. The main bathroom feels like a spa retreat with its double sink, double shower, and a design that emphasizes purity and simplicity. These spaces prioritize function without sacrificing elegance, offering a modern counterpoint to the home’s historic soul.
Seamless Connection to Nature
Nature plays a starring role throughout the house. Large windows frame views of the lush garden and the distant sea, grounding the home in its surroundings. Upstairs, roof windows provide glimpses of the sky and drifting clouds, making you feel as if the home is part of the landscape rather than separate from it.
Every detail—from the natural materials to the earthy color palette—reinforces this connection. The spaces flow effortlessly, creating a sense of harmony between the house, its history, and the environment outside.
Conclusion: A Home That Lives and Breathes
The Swing House by CIRCOLO-A is more than a renovation—it’s a love letter to the past and a celebration of the present. With its playful swing, historic materials, and thoughtful design, the home balances tradition with innovation. It invites you to live, relax, and dream, all while staying connected to the beauty of the world around it. This house doesn’t just shelter; it inspires.
