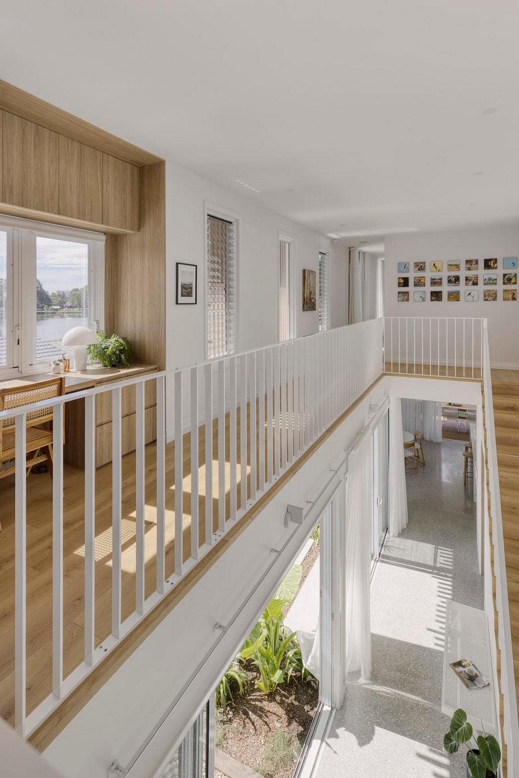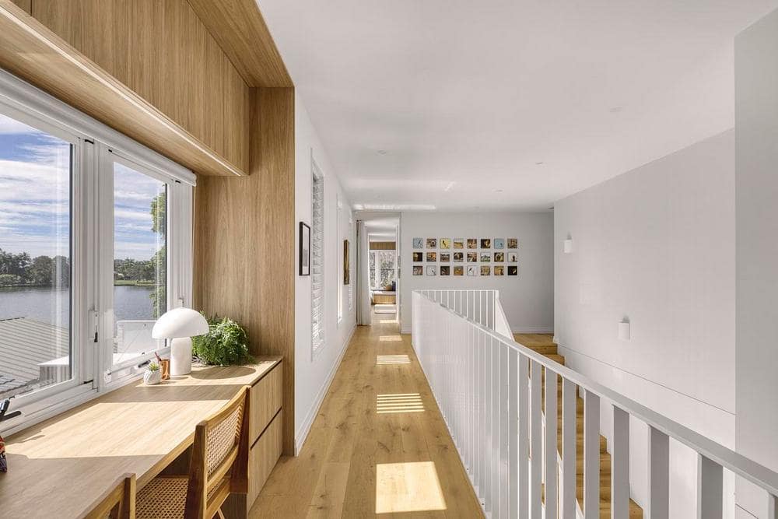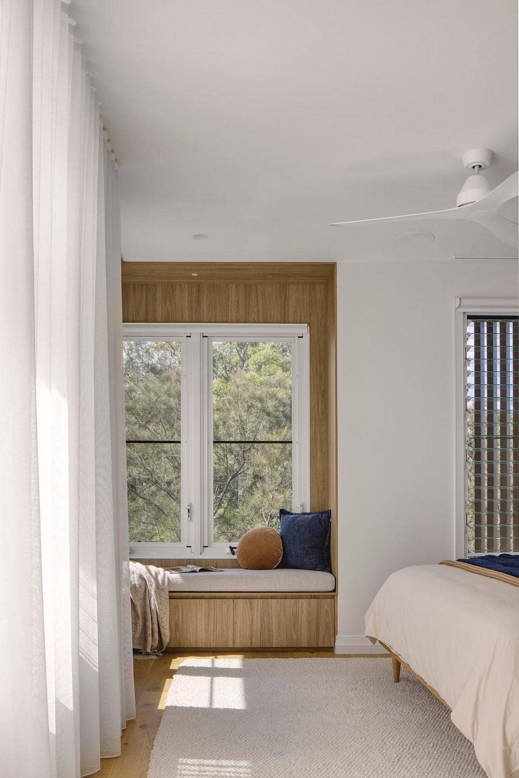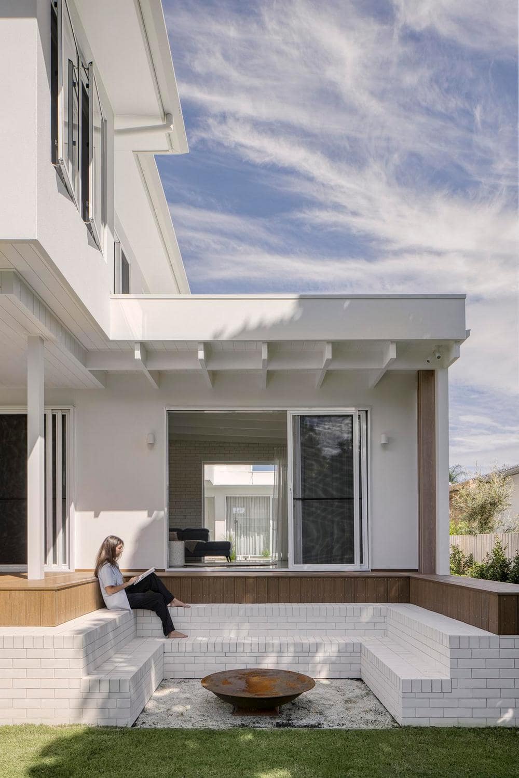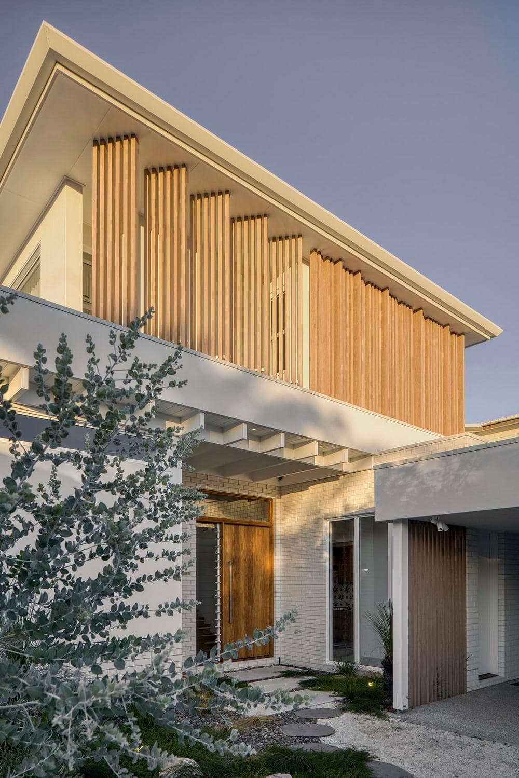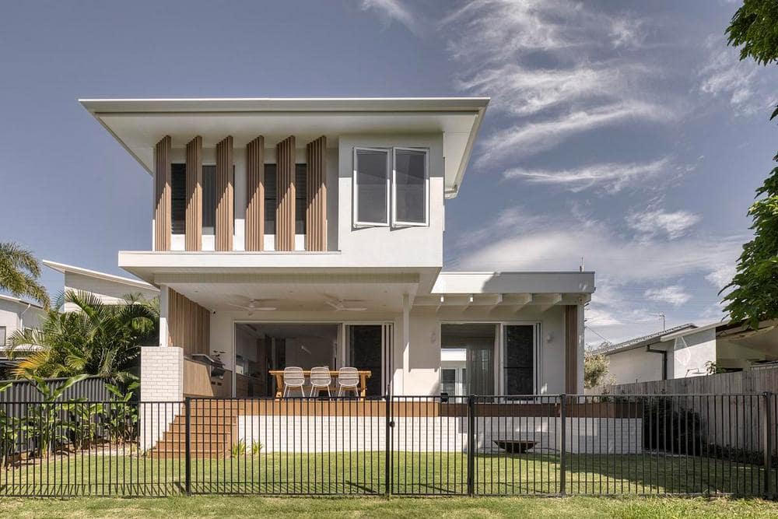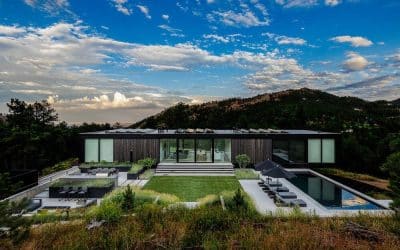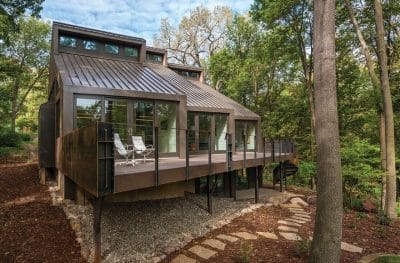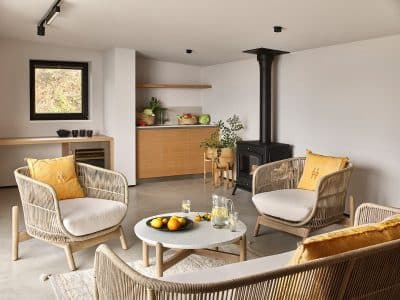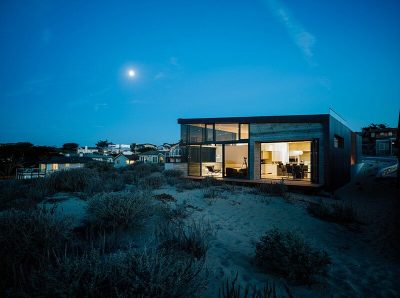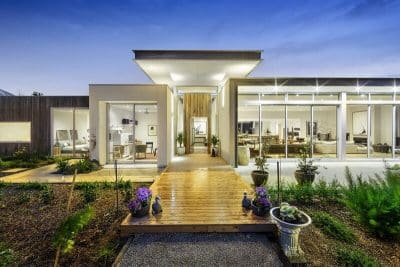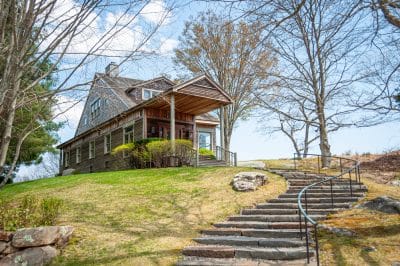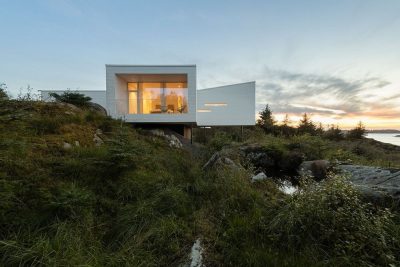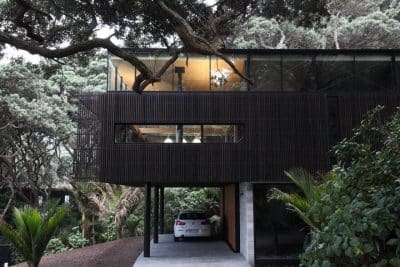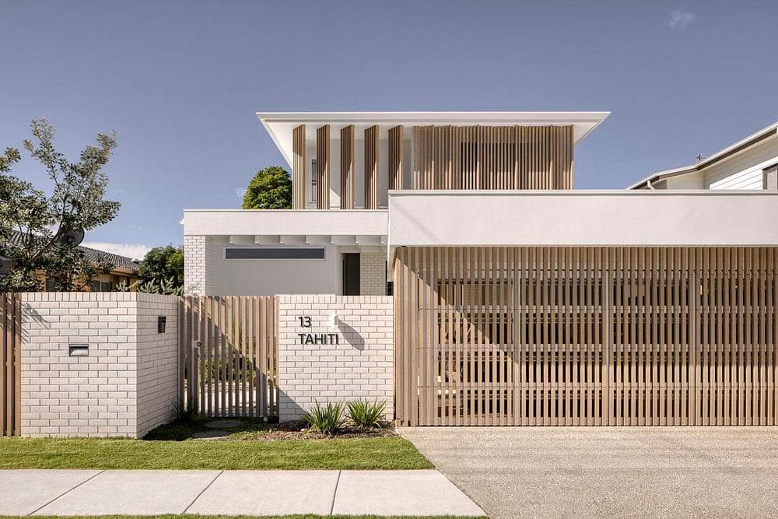
Project: The Tahiti House
Architects: Habitat Studio Architects
Builder: Wave Developments
Structural Engineer: Icon Consulting Engineers
Landscape Designer: Project Landscapes
Location: Palm Beach, Queensland, Australia
Project size: 254 m2
Site size: 508 m2
Project Budget: AUD 1,600,000.00
Completion date: 2023
Building levels 2
Photo Credits: Kristian Van der Beek
A special project for us recently completed at Palm Beach that truly shows the outcome when Architect, Client and Builder are all on the same wavelength. We’re so grateful Marieke called and asked us to be involved with her dream. The design provides key moments in the Tahiti house to occupy that all provide variations in public or private spaces suited to entertaining with friends through to hiding away with a good book. Spaces for varying weather conditions & seasons. Landscape veins run through recesses in the built form to have an adjacency to the internal at all times.
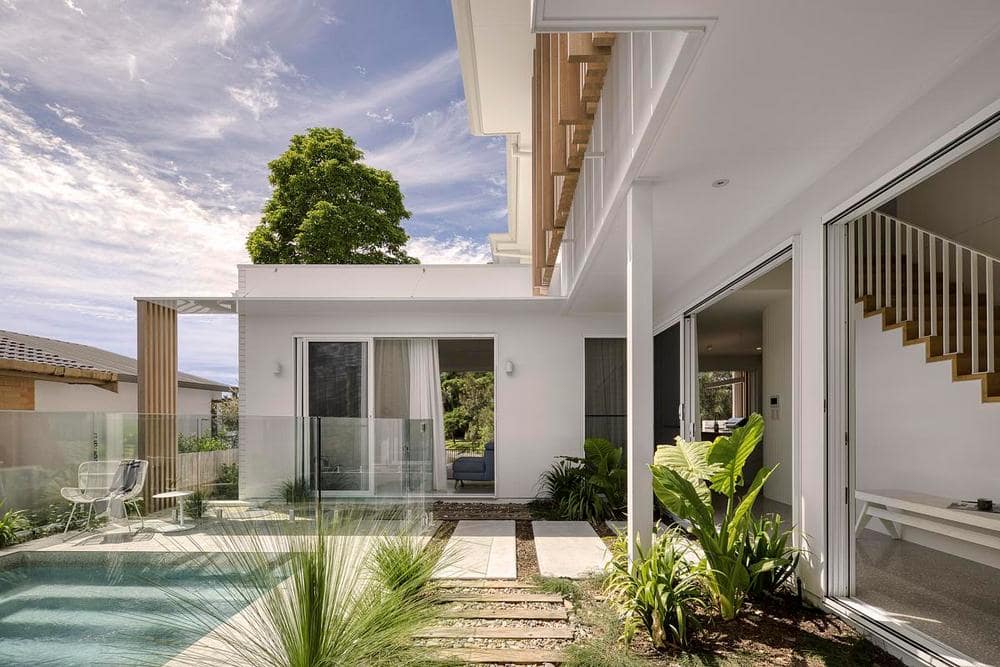
What was the brief?
The client is a bust single young professional woman. She is a film producer working on remote film sets for extended periods & wanted a sanctuary to come home to. The brief was for welcoming spaces that kept privacy whilst still allowing the landscaping in. It was refreshing to focus the budget on the quality of space & detailing rather than the size of the home.
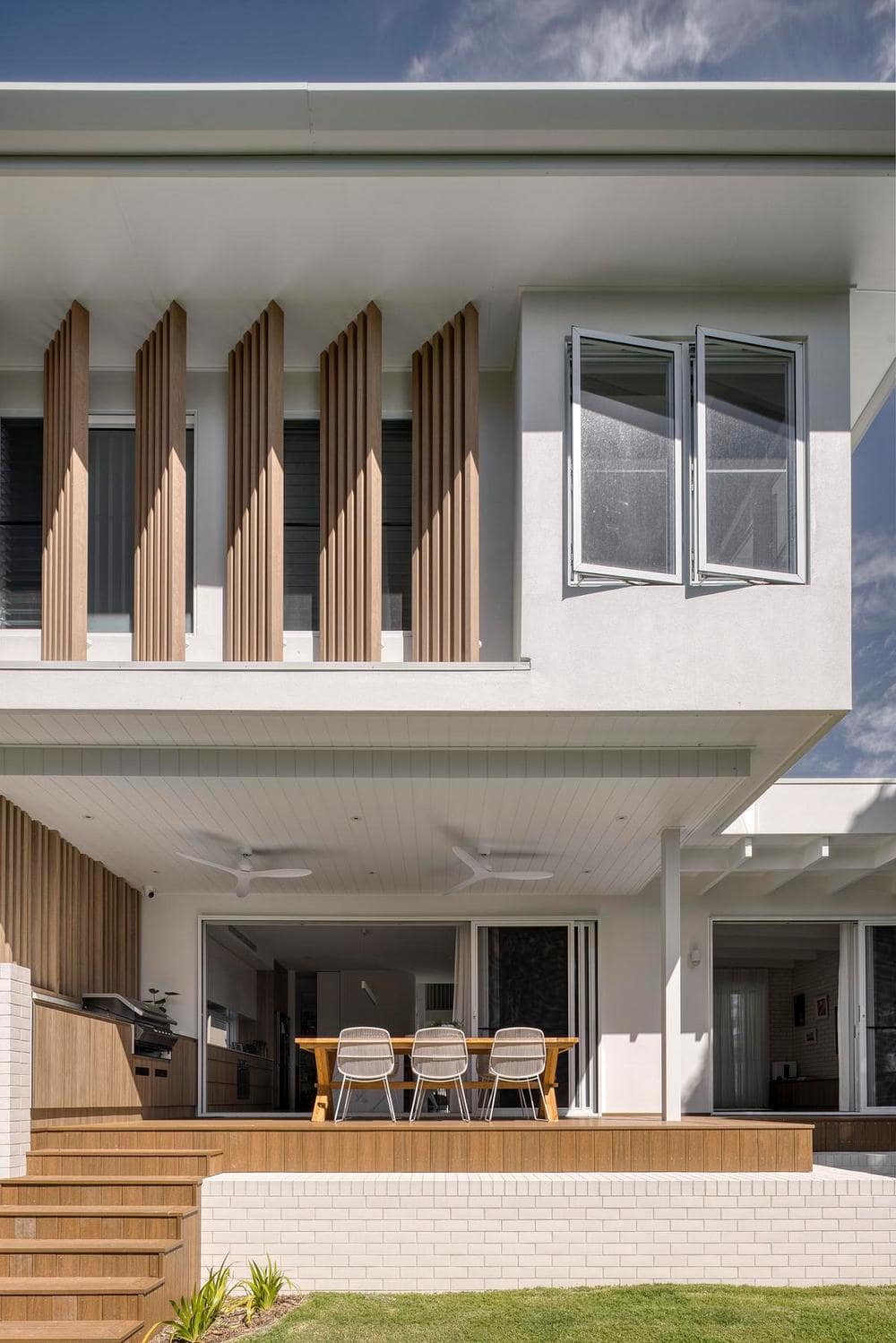
What were the key challenges?
The main key challenges on the site were the imposed flood levels we had to elevate the property above, whilst still maintaining privacy & prevent overlooking into neighbouring properties on natural ground. The street front faced west so solutions had to be implemented to prevent the western sun heat gain. The main challenge was building through the Covid Pandemic period where building materials were at an all time high cost & low availability. Sub Contractors were off work for extended periods in Government lock downs or quarantining with Covid.
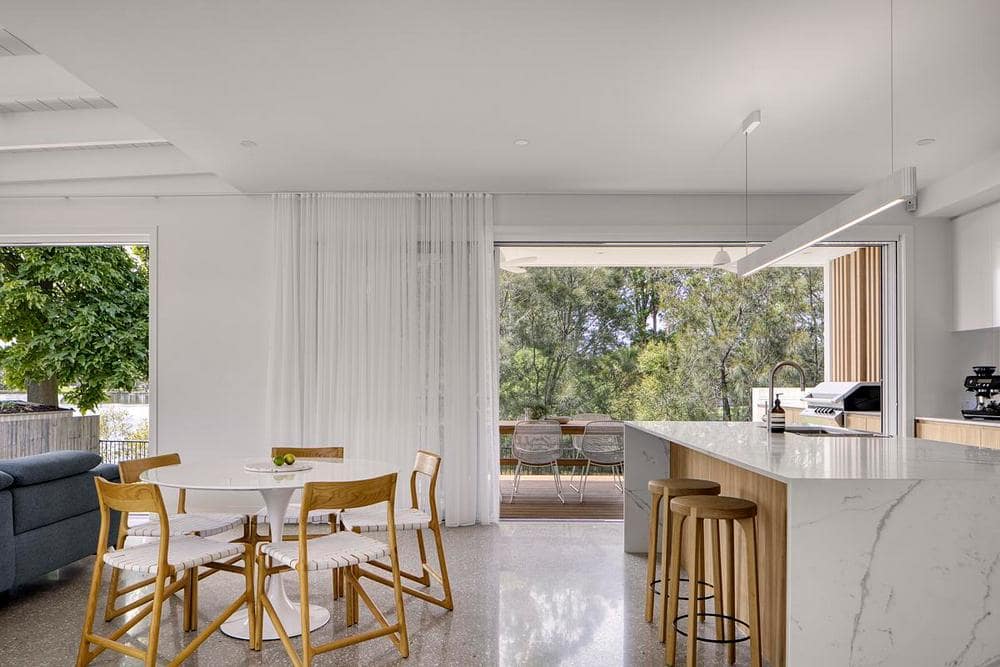
What were the solutions?
The solution for the West facade was articulated batten screens that act as a secondary facade to keep the heat gain off the building. The battens still allow airflow & cross ventilation as well as visual connection to the street whilst also maintaining privacy. A similar solution was implemented on the mid pool courtyard with batten screenings to neighbouring properties to restrict overlooking whilst not adding a dominant bulk form of extended height from the neighbours lower ground position.
The lower level of the Tahiti house is designed in a U-shape around the landscaped pool courtyard on the north, with large glass doors and louvers that bring light to all areas of the lower level at all times of the day. A large void space over the stair and lower hallway area connects the spaces visually, allowing natural light to transfer through the void space. The detailing of the stairs, timber joinery, and custom walk-in robe add depth to the feel of the space, while featuring oak timber flooring throughout.
The wrapping building form created a private space from both the street front & the rear lake that the occupants can retreat to if needed. Landscape veins run through the built form to connect with the front & rear yards. Glazing is also positioned to align with the greater landscape & visually link on circulation axis within the design.
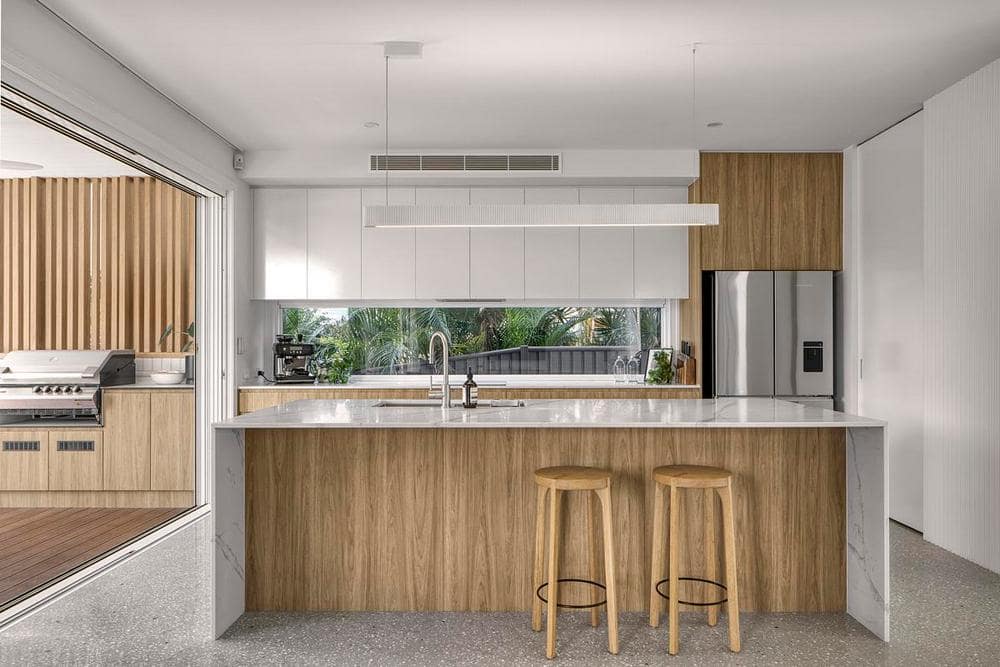
Who are the clients and what’s interesting about them?
The Tahiti House was a special project for us that truly shows the outcome when Architect, Client and Builder are all on the same wavelength.
The client is a single woman working as a busy film producer, constantly travelling for extended periods to set locations. Her brief was for a sanctuary when she came home to retreat & unwind. Her late brother had left her an inheritance with the instructions it was to help her build her dream home. The client entrusted us to design her ‘forever home’ for herself and her beloved pooch, Alby & some design elements revolved around Alby from the sequence of returning from walks & shower to wash feet & able to enter the laundry direct which contained a dog bath to wash Alby after he’d been playing & chasing birds in the lake.
Marieke had some non negotiables within the design process, a bath with a view of the lake, a private pool and courtyard space, as well as Alby’s amazing dog bath.
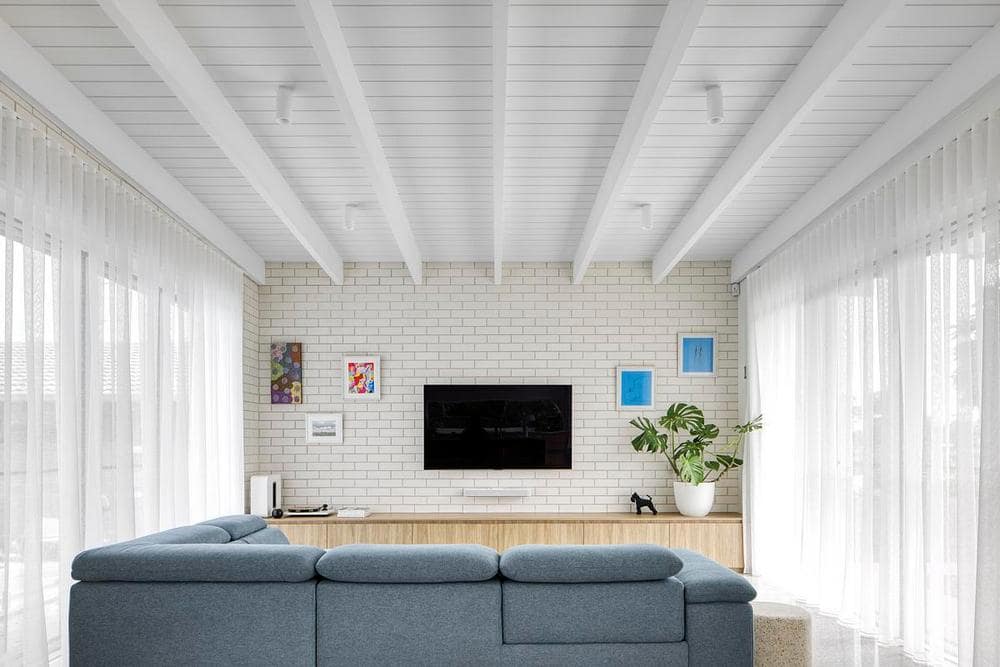
Key products used:
The cohesive design of this project was achieved through the balance of white brick materiality and oak timber accents that complement each other throughout the project, creating a seamless transition between the exterior and interior. The landscaping played a important role in this project, landscaping veins run through recesses in the built form to have an adjacent to the internal at all times.
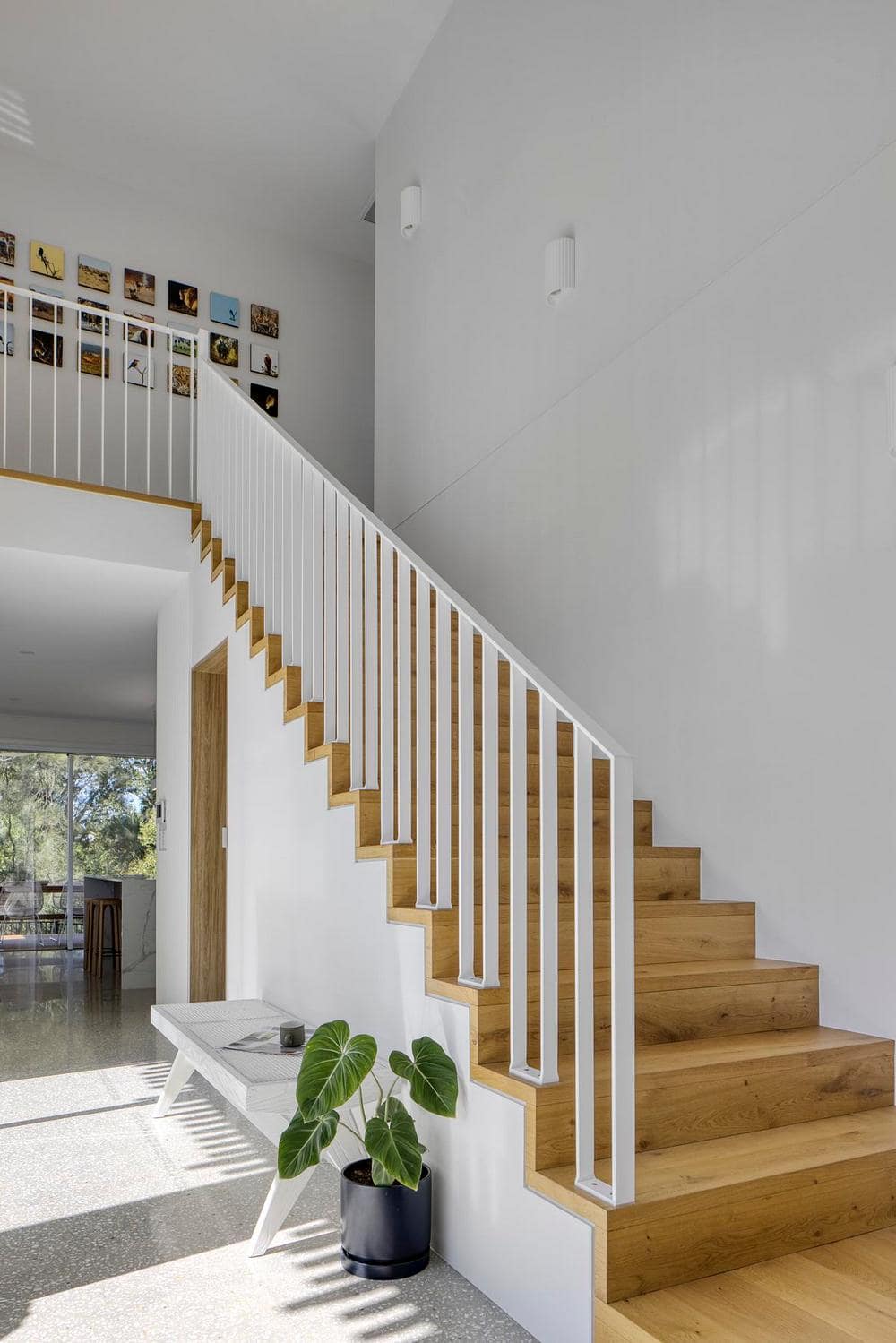
The exterior materiality included brick fencing, timber look PC.Al. batten fence and the incorporation of the Insitu concrete free form steppers with Boral Coconut’ Finish. The Vertical VJ cladding complemented the interior finishes, contrasting against the Tasmanian Oak Joinery Finishes. The balance between the polished concrete flooring on the lower level and the natural oak timber flooring created a seamless transition between spaces.
