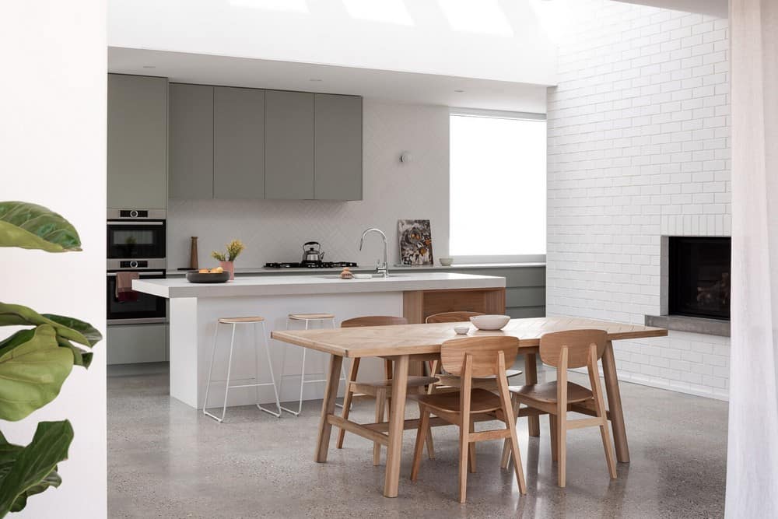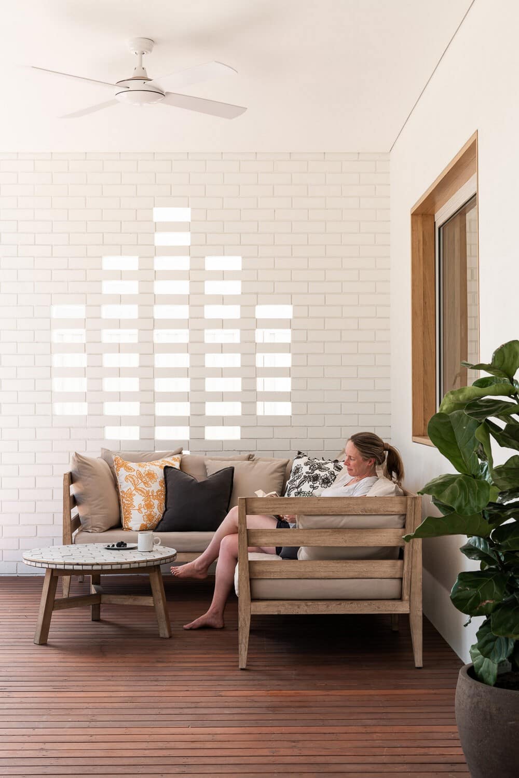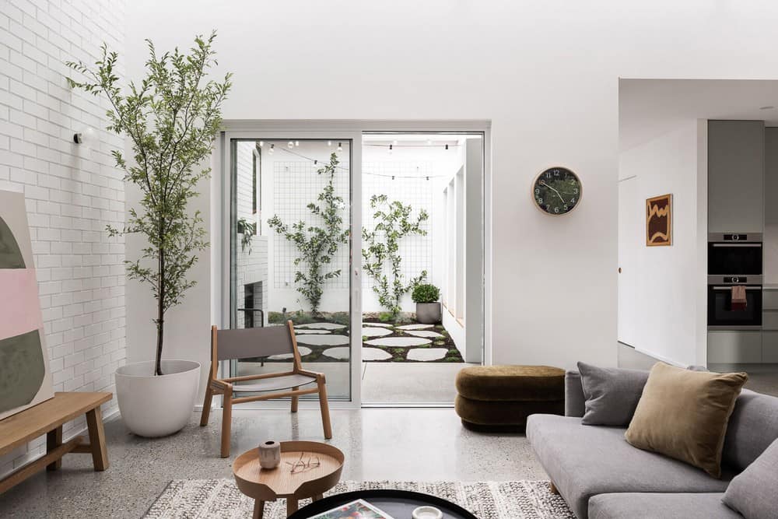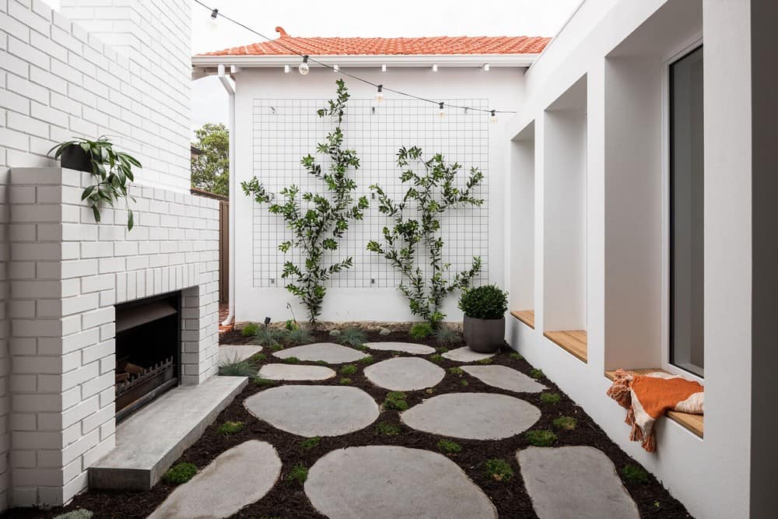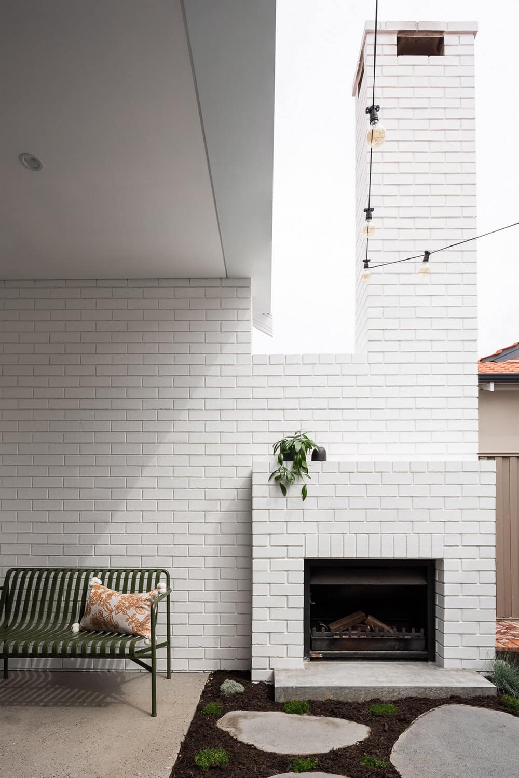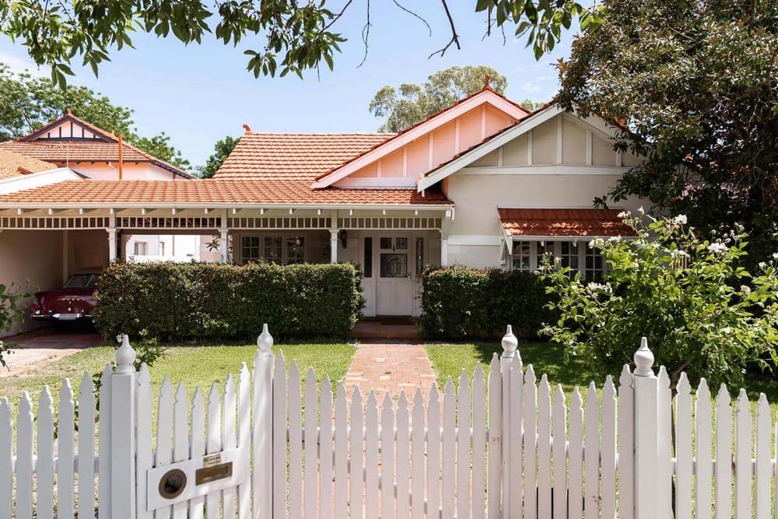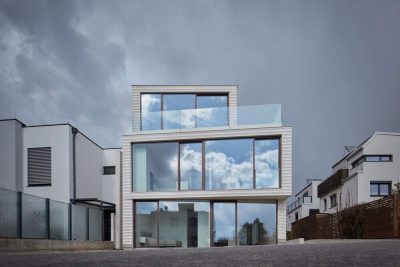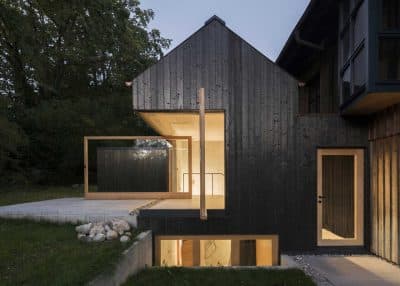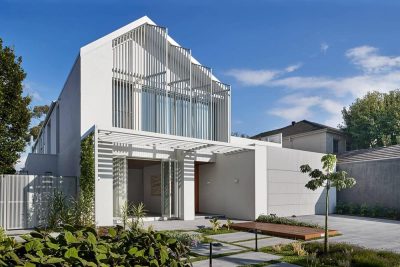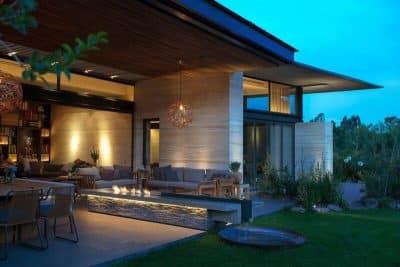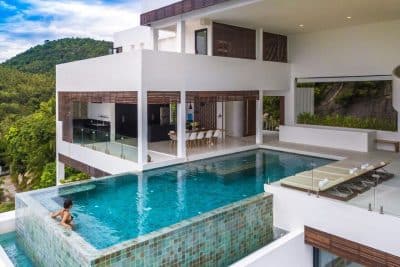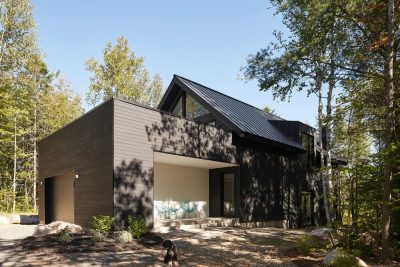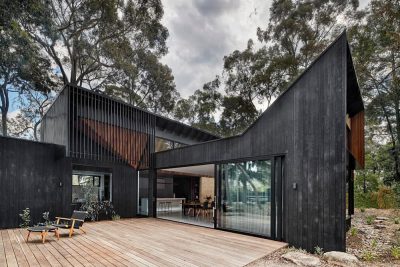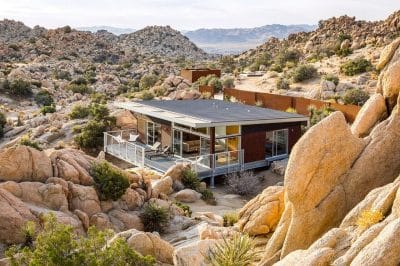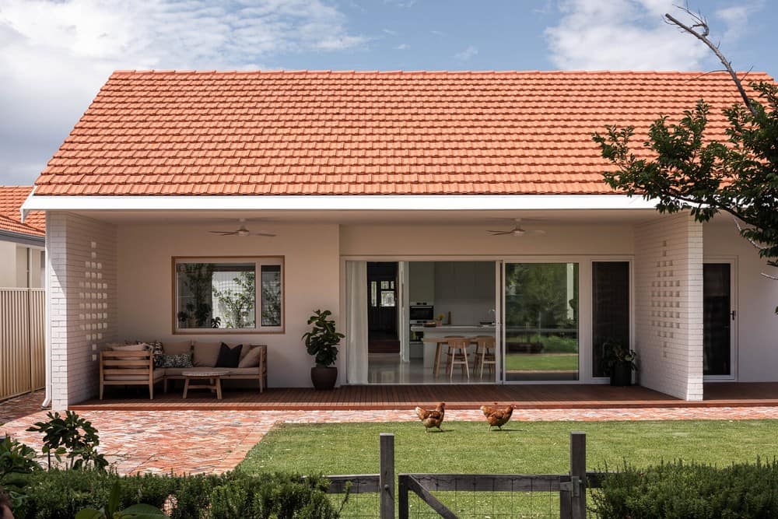
Project: The Third House
Architecture: Dalecki Design
Builder: Integrated Constructions
Structural Engineer: Reed Engineers
Location: Mt Lawley, Perth, Western Australia
Year: 2020
Photo Credits: Dion Robeson
Having owned the property for several years, the owners of ‘The Third House’ came to Dalecki Design with a clear understanding of how their character home could better suit their needs.
The constrained kitchen and dining room and separated living room did not serve the rituals of everyday living or entertaining for this family, which meant an open plan kitchen, living and dining space was essential.
Establishing a meaningful connection between indoor and outdoor spaces, as well as introducing natural light and ventilation, were also priorities.
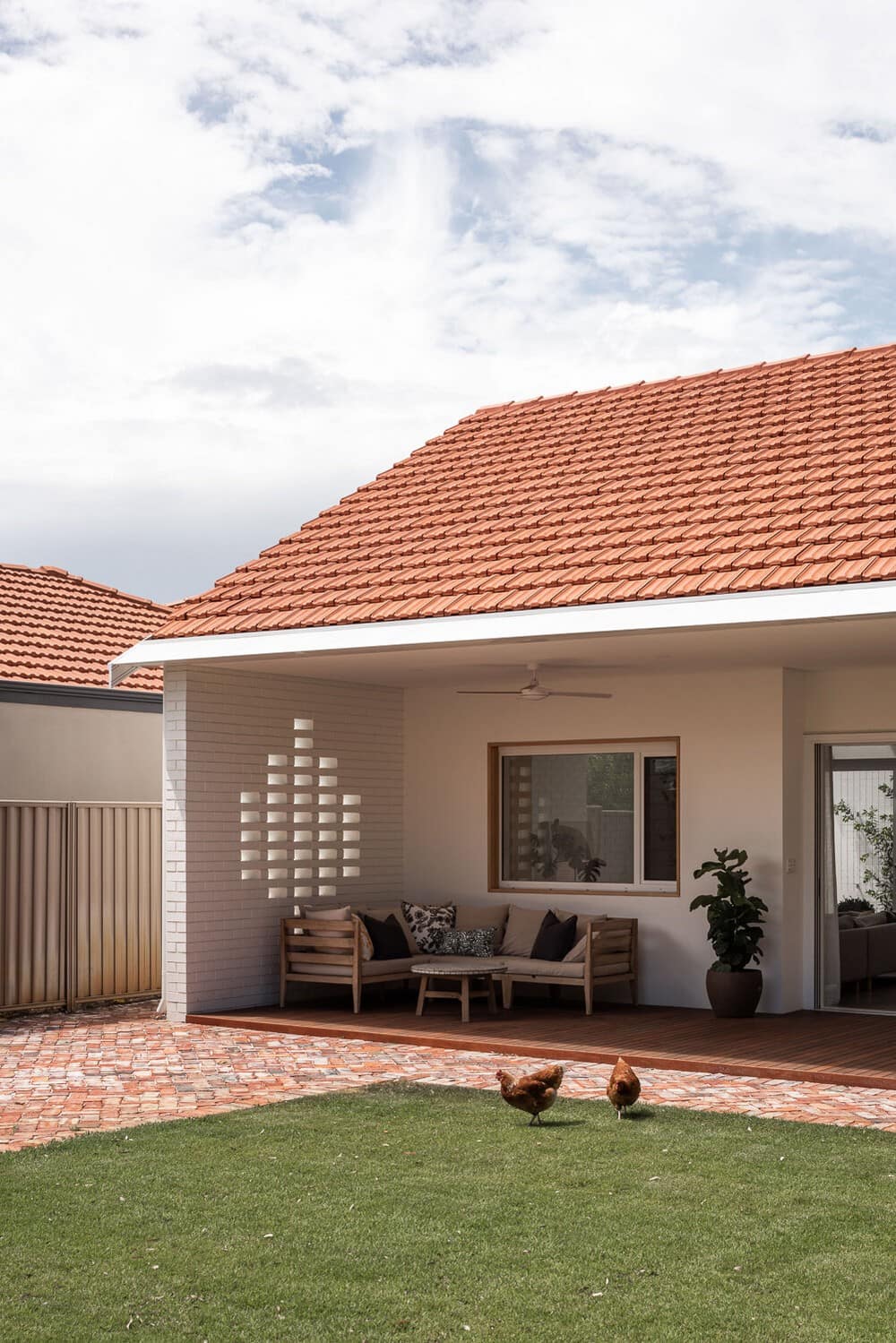
The front portion of the home has been left mostly untouched, and by converting the original living room and a bedroom to create a master suite, the collection of front rooms is granted privacy.
A new, spacious open plan kitchen, living and dining area has replaced the narrow kitchen and dining room at the rear of the house, creating an ideal space for family living as well as entertaining. Between these public and private zones is a new a multi-purpose activity room flanked by courtyards, maximising useable outdoor space.
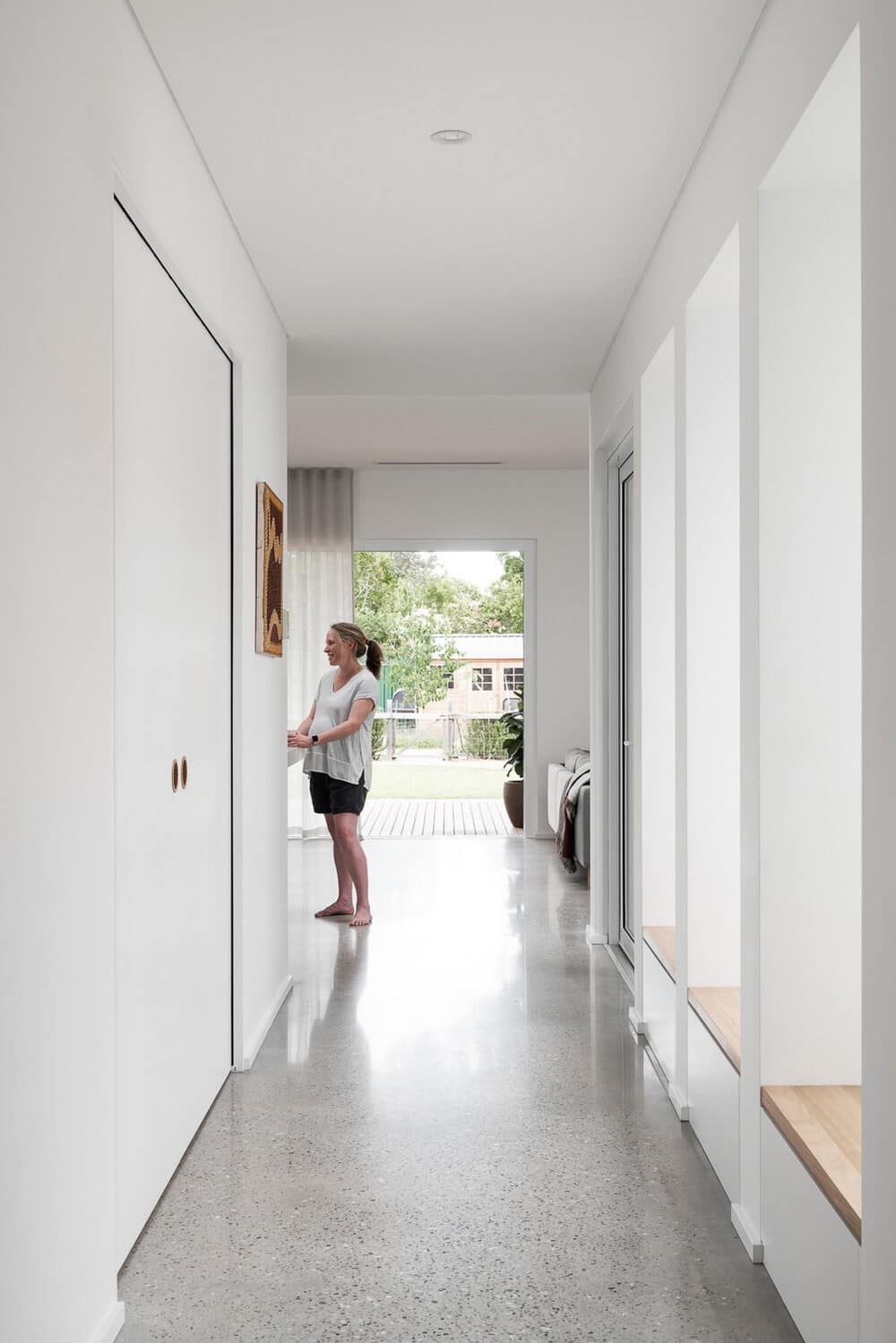
An engaging connection between the indoor and outdoor spaces is established in this central zone; large windows offer a visual connection, while bench seats either side of the openings invite a mirrored experience between interior and exterior. Similarly styled fireplaces in the indoor living and entertaining area and the external ‘winter courtyard’ enhances the relationship between these spaces.
The courtyards not only accommodate new living areas, but also act as important vehicles to draw refreshing airflow and natural northern light into the south-facing living area of the house.
The feature curved ceiling with exposed timber beams over the living and dining area brings a refined and elegant sensibility to the space while increasing the effect of natural light and air. Operable skylights flood the room with northern light and create a chimney effect, drawing in fresh air from ground level openings while allowing warm air to escape.
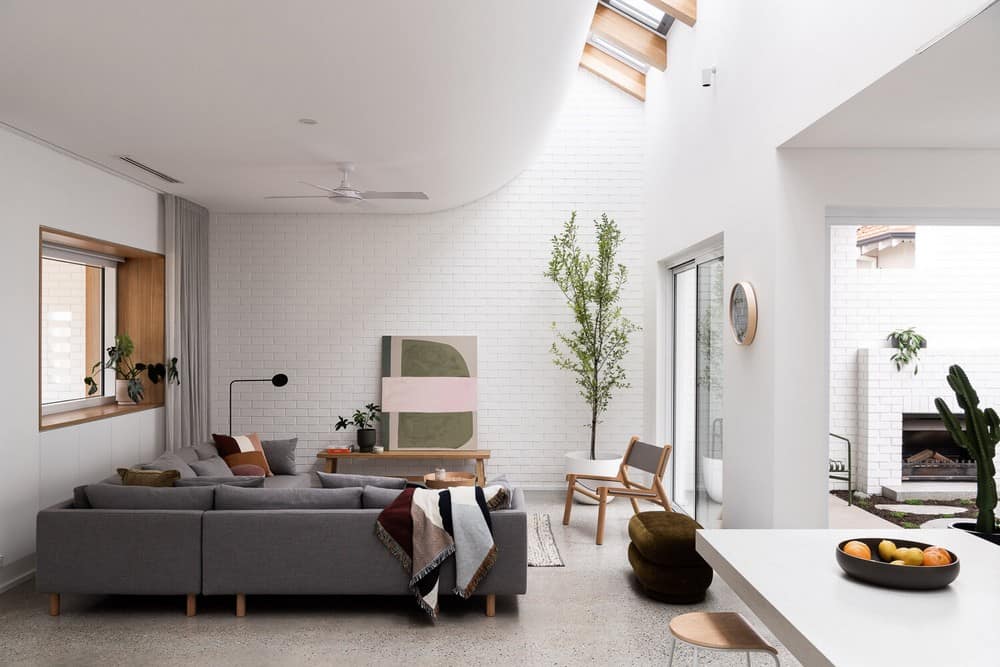
The refined expression of the curved ceiling exemplifies the pared-back approach to materiality, detailing and form of ‘The Third House.’ Driven by a graduated approach between existing and new elements, design features reinterpret the characterful features of the original home with a contemporary accent. The result is a series of refined and comfortable spaces, evoking a sense of familiarity and a feeling of ‘home’.
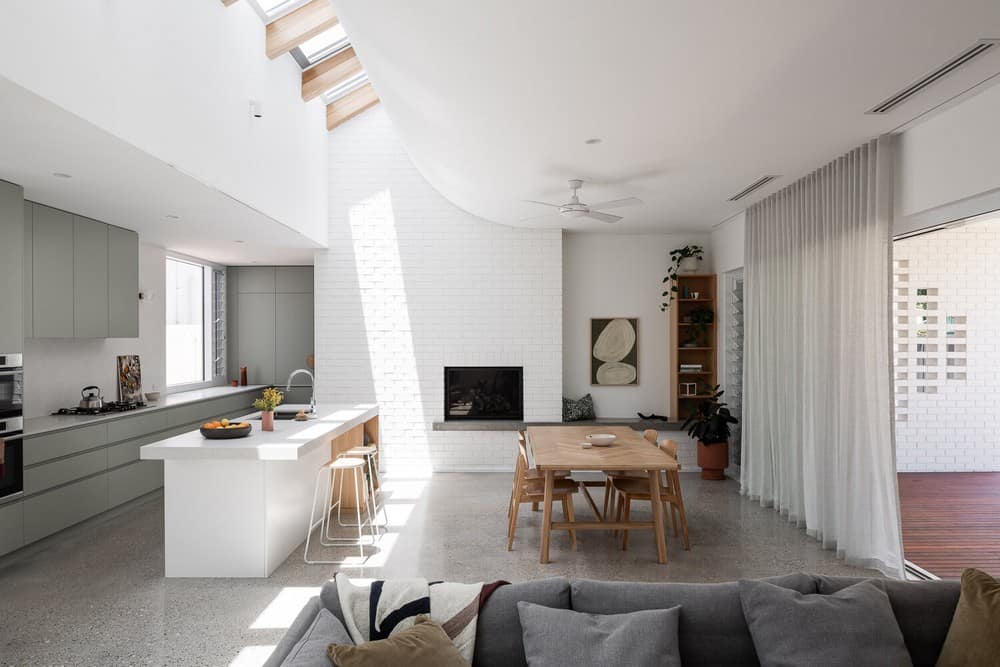
FROM THE OWNERS
“We approached Janik to design an extension to our 3×1 federation home. From the first interaction we felt sure that he was the right building designer for our project. He was personable, professional and very easy to communicate with, and understood the goals we had for our renovation. We were after a modern extension that honoured the heritage of our home and was not “cookie cutter”.
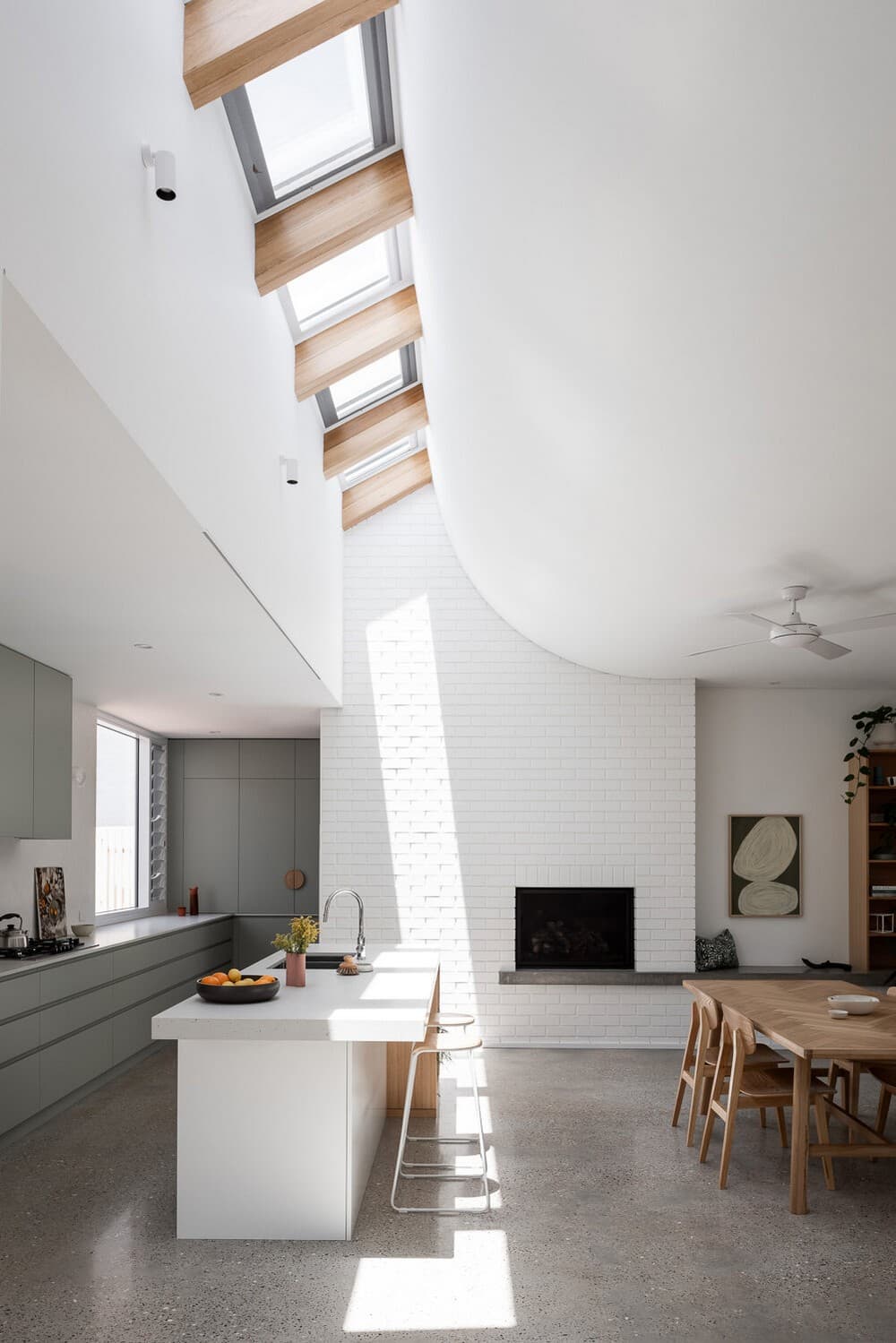
The resulting design exceeded all our expectations, and Janik had such a clear vision of how everything fit together, with a considered reason for everything about the design. Throughout the process, from concept design to final design, council approval and the design documentation for tender and building permit, Janik was great to work with, getting back to us about things in the time-frame he said he would, answering all our questions, and patiently dealing with my indecision and need to understand everything.
We were so pleased with his services, we have now engaged with Dalecki Design for a second project.
