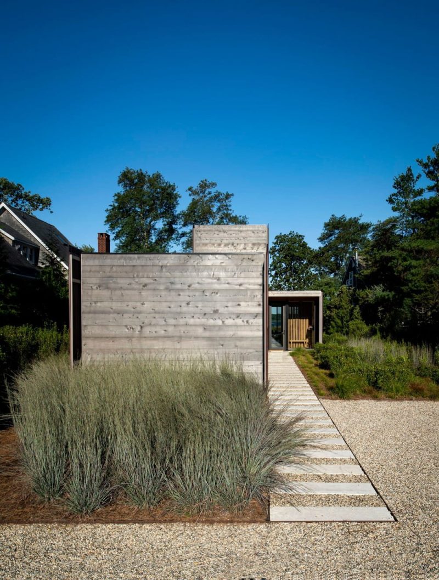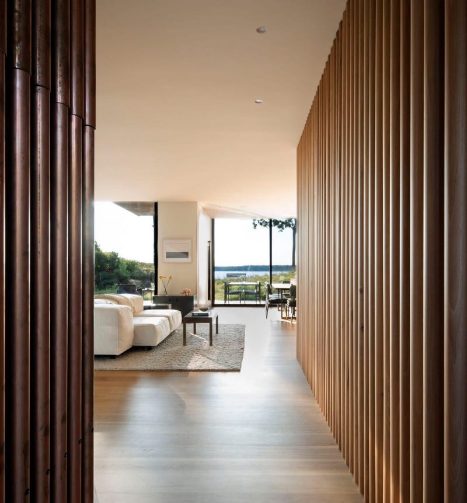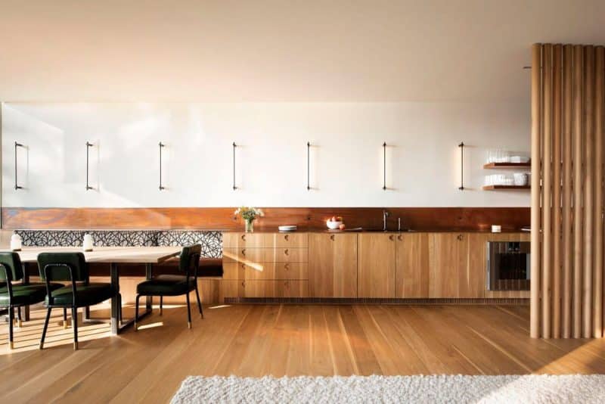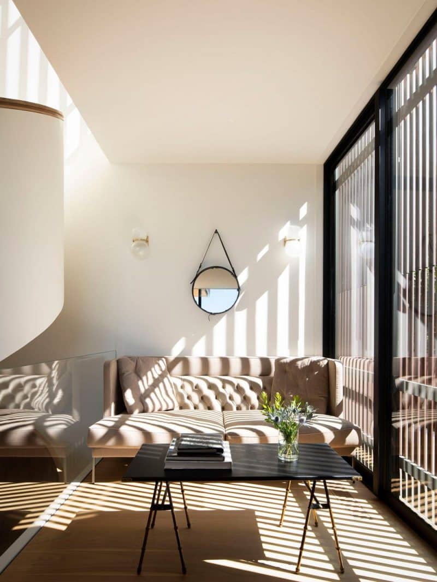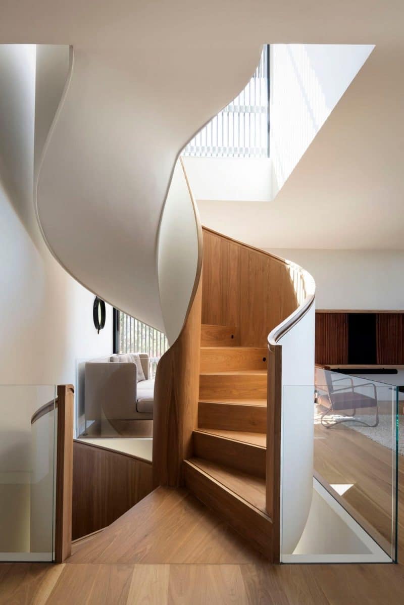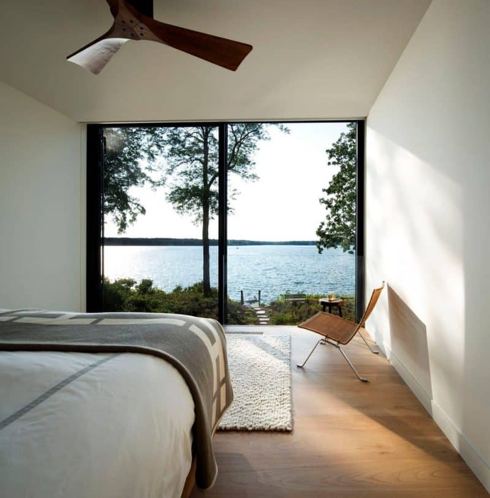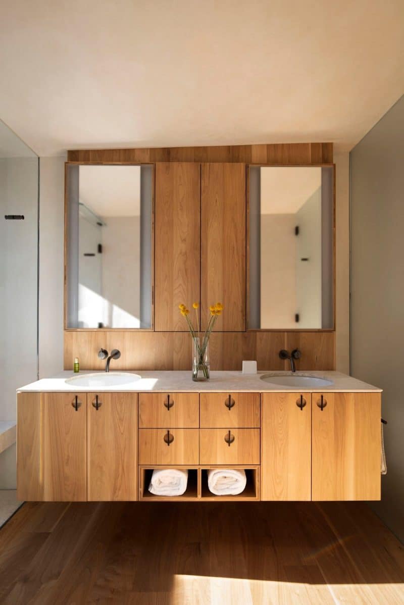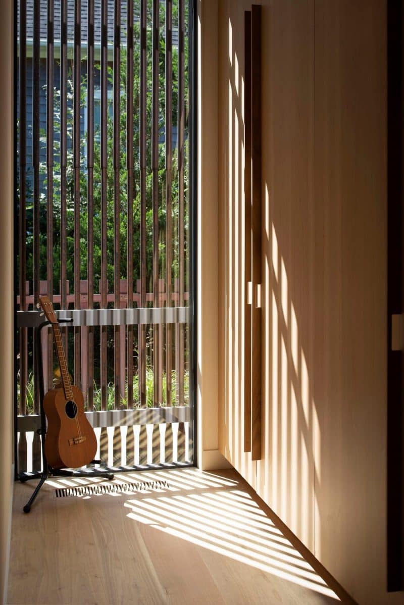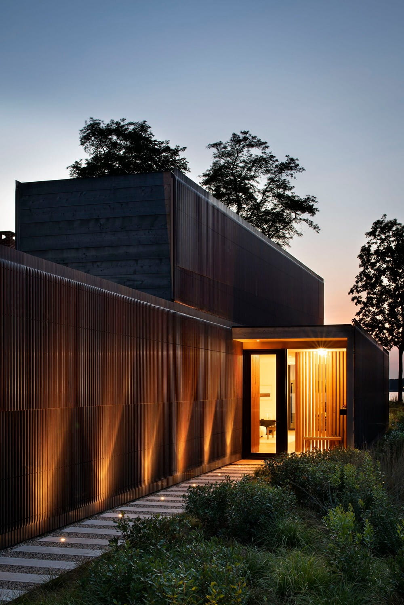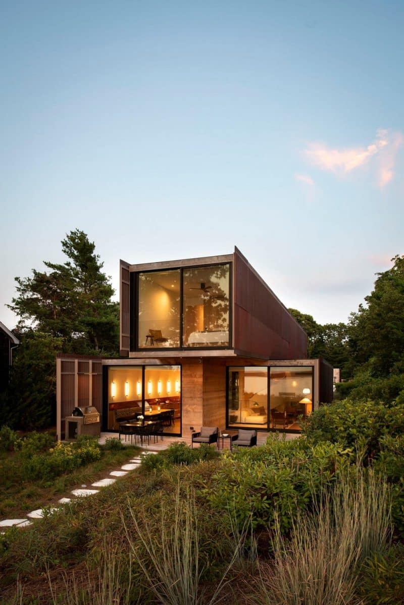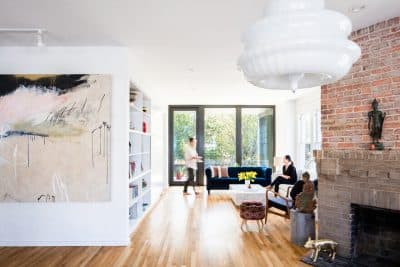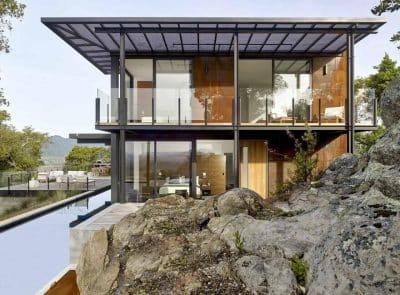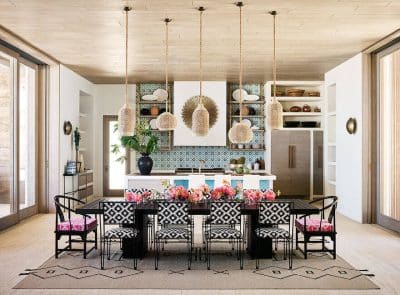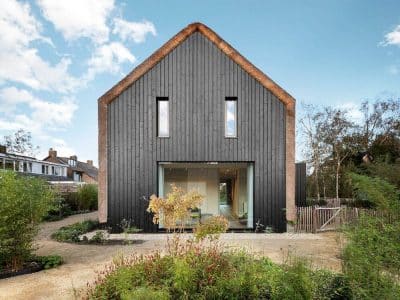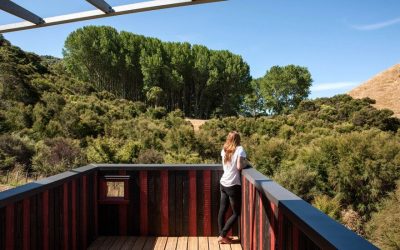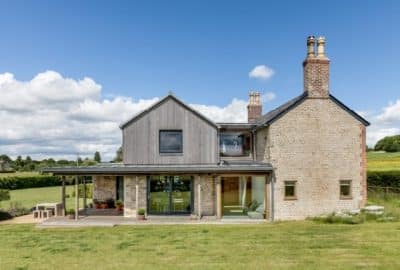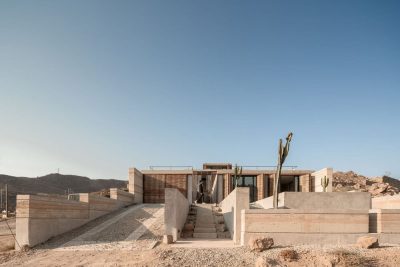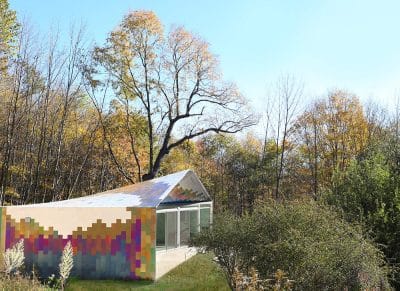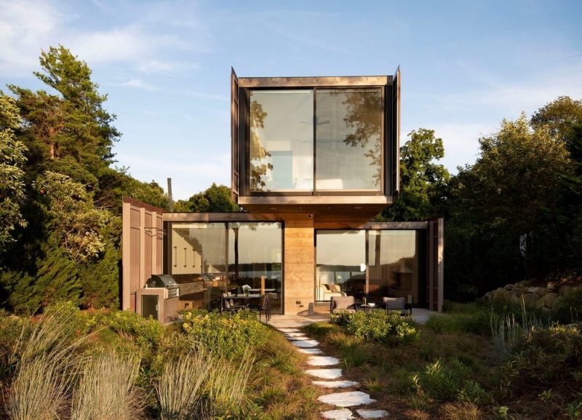
Project: Three Mile Harbor House
Architecture: Bates Masi + Architects
Lead Architects: Paul Masi, AIA, LEED AP
General Contractor: Ben Krupinski Builders
Structural Engineer: Steven Maresca
Location: East Hampton, New York State, United States
Area: 2455 ft2
Year: 2021
Photo Credits: Bates Masi + Architects
Three Mile Harbor House, crafted by Bates Masi + Architects, skillfully addresses the challenges of its scenic yet narrow shoreline plot. Located in a neighborhood with slender, elongated lots, the house is designed to maximize views, privacy, and connection to the surrounding natural beauty.
Site Challenges and Design Response
In this neighborhood, lots are extremely narrow, with a width-to-depth ratio of 1:10. This configuration, combined with zoning laws that limit building height relative to the property line, posed significant challenges for privacy, daylight access, and ventilation. To overcome these challenges, the architects designed an innovative arrangement of privacy walls. These walls not only shield the home from neighboring views but also splay open toward the water, tapering upward along the land’s natural slope. As a result, this design approach optimizes the home’s internal volume and maximizes the harbor-facing façade.
Unique Architectural Features
The privacy walls, a standout feature, extend beyond the home’s volumes. Clad in tiers of copper piping designed to resemble oars, these walls gradually patina over time, blending into the landscape. Additionally, the copper pipes are crafted with telescoping lengths that follow the site’s topography and height regulations, controlling light and air permeability. As the copper weathers, it enriches the soil with nutrients, which supports the lush vegetation around the house.
Interior Design and Spatial Efficiency
Inside, the house focuses on compactness and efficiency, reflecting the builder’s experience living on a boat. The rooms are arranged sequentially to maximize space while maintaining privacy. To avoid direct views into neighboring yards, each rear bedroom is paired with a private courtyard. These courtyards not only provide natural light, views of the sky and tree canopies, and enhanced ventilation, but also serve as tranquil retreats with outdoor showers and seating.
At the core of the house, a spiral staircase connects all three stories, ensuring that natural light permeates the center of the home without compromising privacy. Consequently, every corner of the house remains bright and airy.
In summary, Three Mile Harbor House showcases how architectural challenges can inspire creative, context-sensitive design solutions. Bates Masi + Architects crafted a home that resonates with its maritime surroundings, offering a serene and private retreat for its owner. Furthermore, the use of copper for both aesthetic and ecological purposes further strengthens the home’s connection to its coastal environment.
