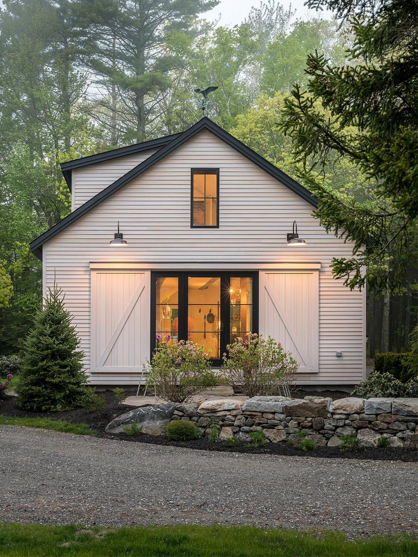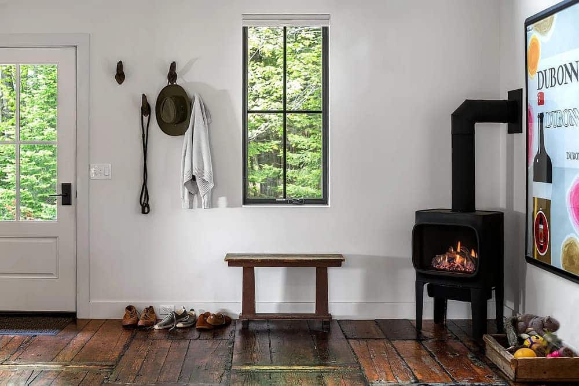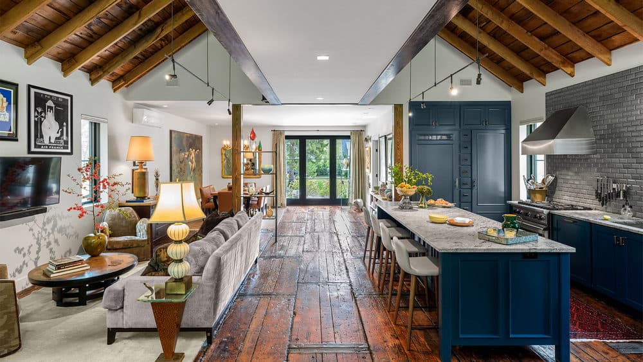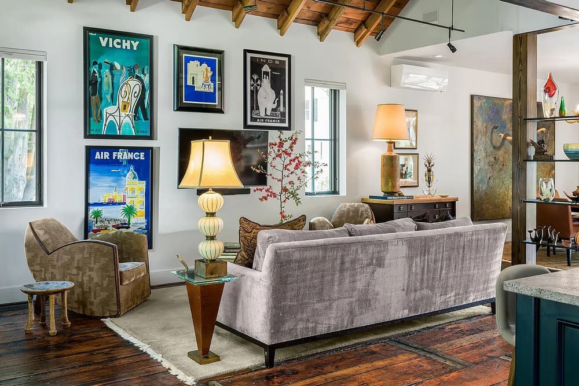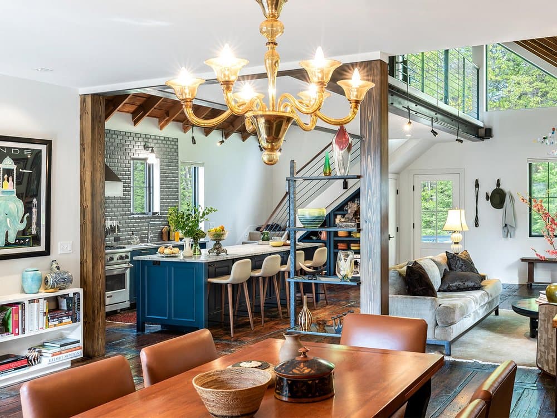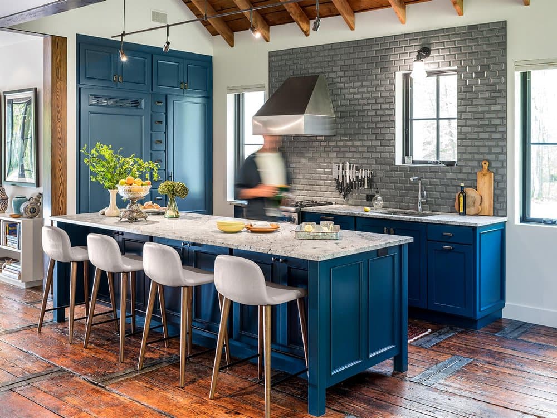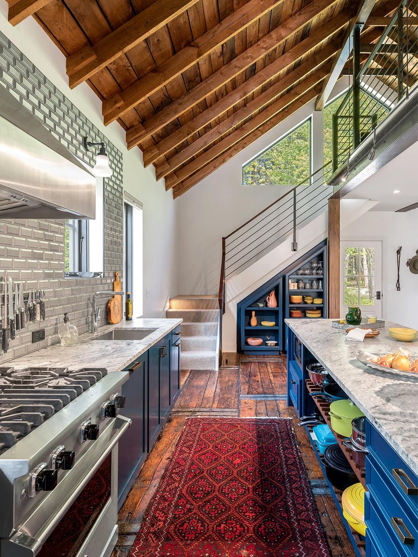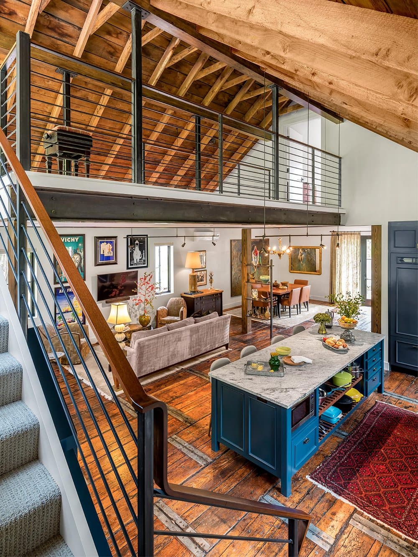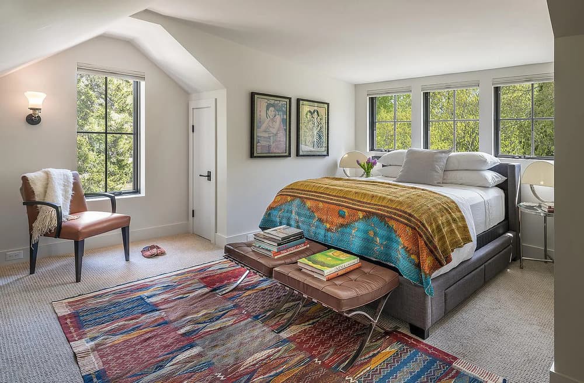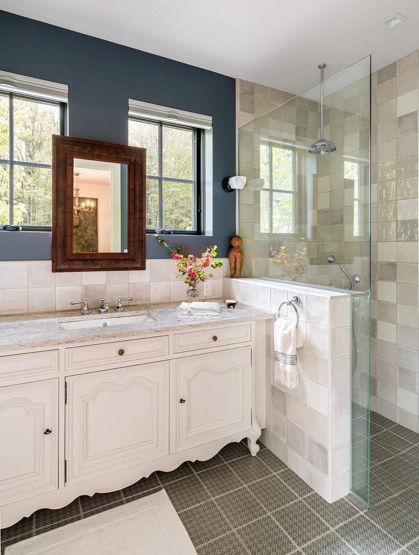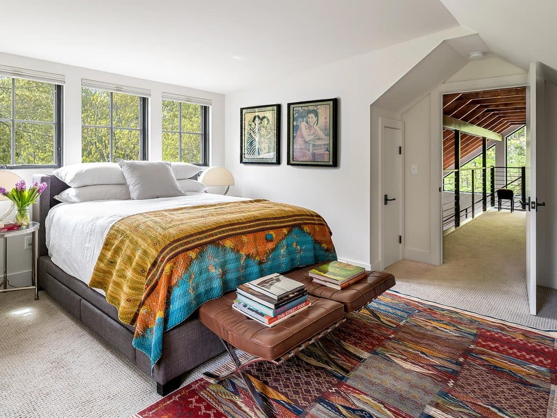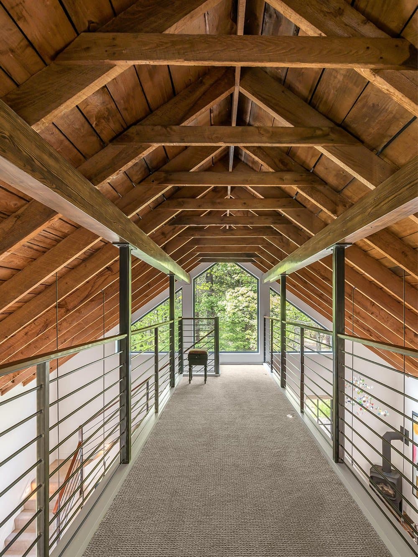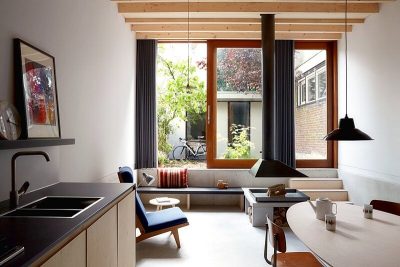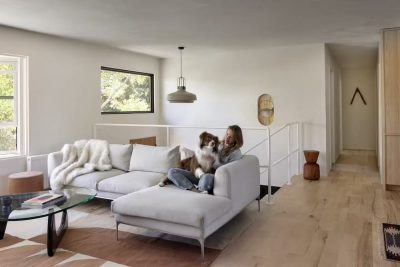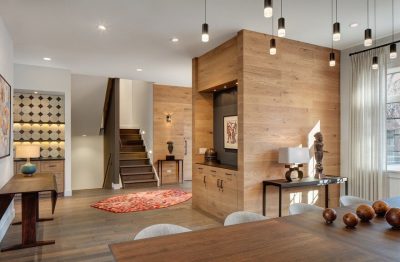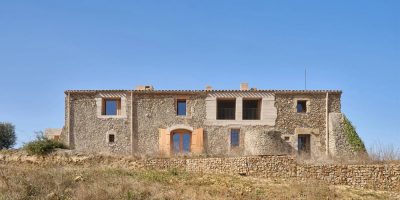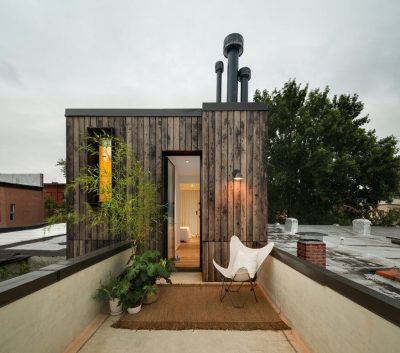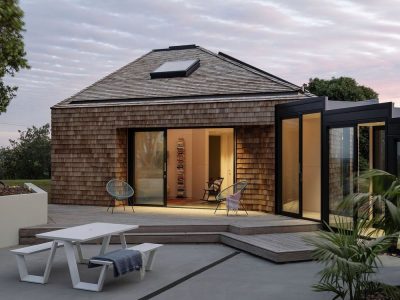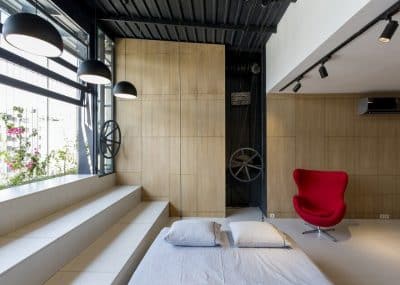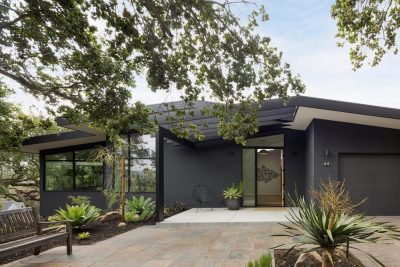Project: Timeless Barn
Architects: BRIBURN
Design Team: Christopher Briley, Courtney Frost (Alumnus)
Contractor: Emerald Builders
Partners/Consultants: L + L Structural Engineering
Location: Falmouth Foreside, Maine, United States
Project Size: 1,420 sq. ft.
Project Year: 2019
Photos: Francois Gagne
A deep energy retrofit of an old barn in Falmouth honors its past while creating a contemporary home
Most people would have torn down this barn to make way for an entirely new structure, but our client had a strong vision. He was enchanted by its many quaint historical features such as the catwalk among the trusses, and the floor made from World War II Liberty Ship hatches. He wanted to honor the past by keeping such features, honor the present by making a comfortable modern place for he and his husband to live, and honor the future by turning the drafty old barn into a highly energy-efficient, sustainable building. This passion was definitely something our firm supported and we’re thrilled to be a part of it.
The process began by visiting the site with the owner and taking an inventory of the building’s assets and liabilities. There were not a lot of the former and plenty of the latter. For one, the building needed an entirely new foundation. It was also lacking any insulation and it had no real running water and only small, marginally code-compliant, electrical service.
We opened up the space occupied by the trusses, turned the catwalk into a structural ridge beam to hold up the new roof, introduced sliding glass doors on the east and modern gabled glass to the west, and added a dormer to the loft creating a cozy bedroom. Working closely with the builder (Emerald Builders) we strategized and designed a super-insulated, well-sealed building envelope that kept much of the existing finishes intact and exposed to the interior. This combined with modern living spaces styled by the client (an interior designer) highlights this remarkable transformation.
A Catwalk Ridge Beam
With most old structures like the existing barn, it was not engineered. Without even adding any load or doing any modification, most of the structural members did not meet modern code compliance, let alone support a legitimate catwalk from the bedroom space (formerly a storage loft) to the stairs on the west. The solution was to remove the existing trusses and install two new steel beams that supported both the catwalk and roof load above all while preserving the old board sheathing as the interior finish. The result was a much more open, sturdy, modern, and inviting experience.
“Outsulation”
It was decided early on that to air seal and insulate this building, it would have to be done from the exterior to preserve some of the interior finishes and maximize the already small interior volume. The existing building siding and roofing was stripped down to the board sheathing where it was sealed from the outside. A vapor variable interior membrane was then applied and then a vapor open assembly of wood I joists cellulose insulation, weather resistant membrane, strapping and final weather finish (metal for the roof, hemlock with bleaching oil for the walls) was applied. The result is a highly insulated and air tight envelope. How tight? It had an infiltration rating of 0.25 ACH50 or to put it in the words of John Deans of Emerald builders, “We turned a drafty old barn into a spaceship!”

