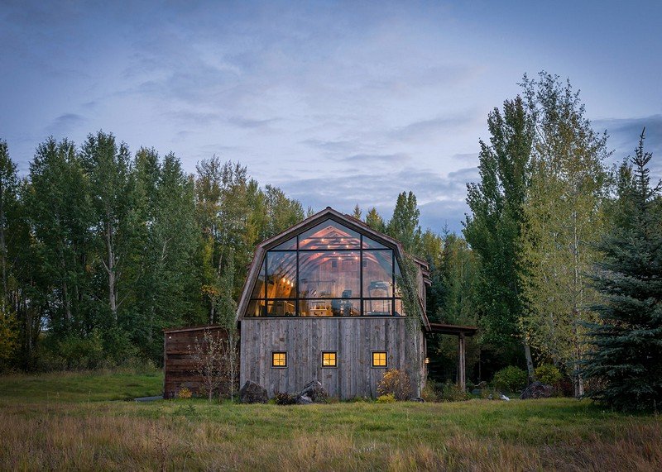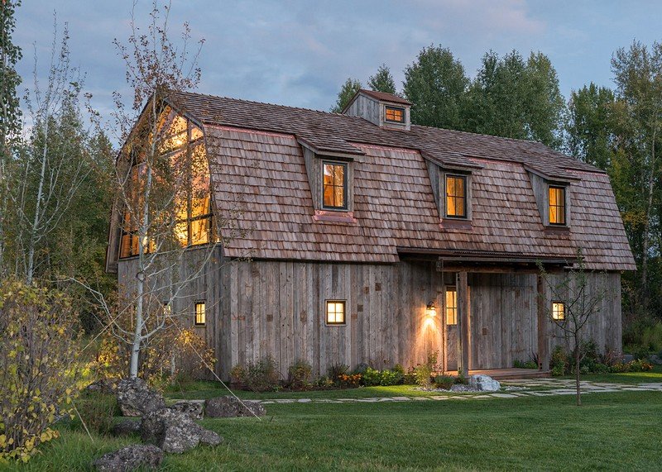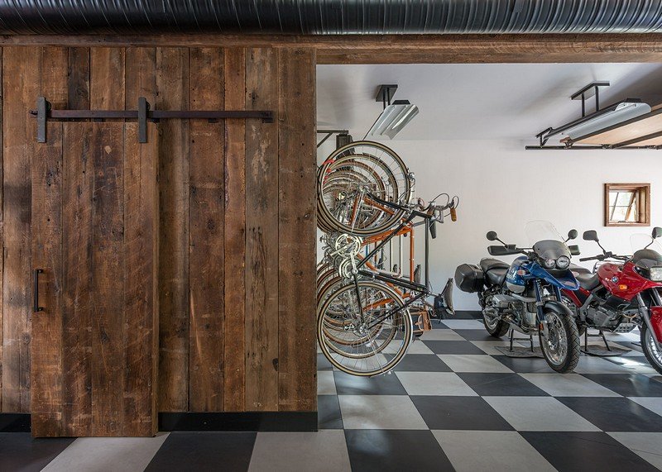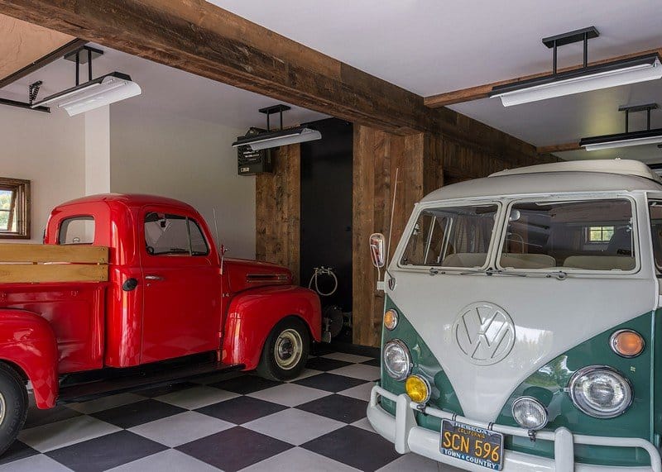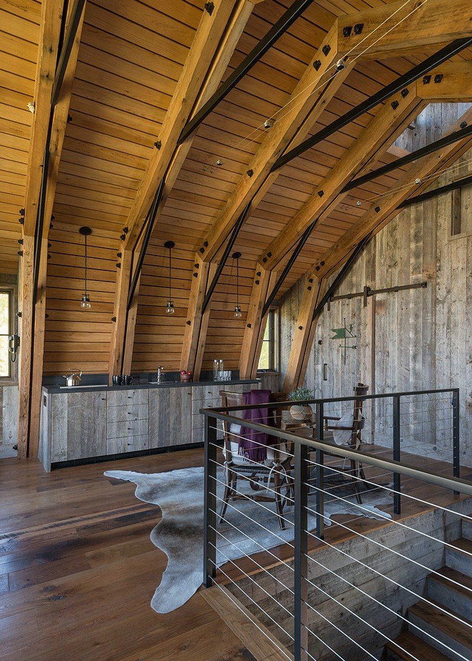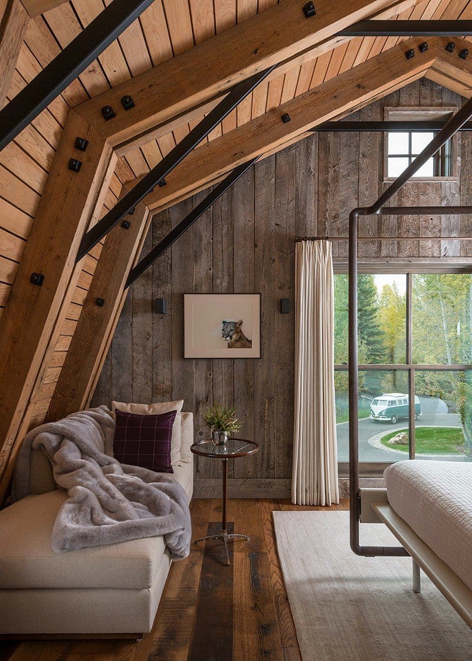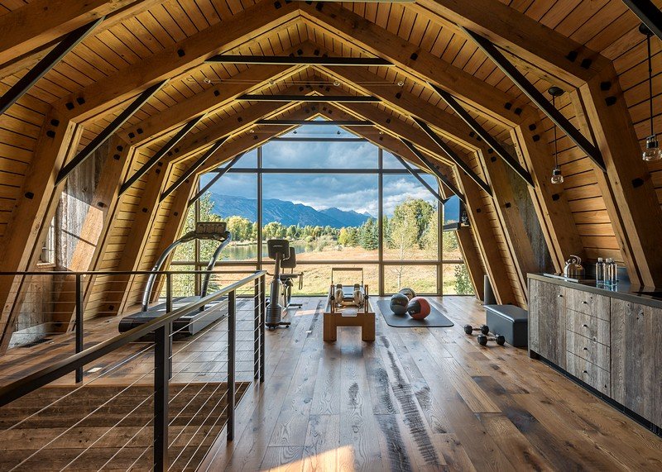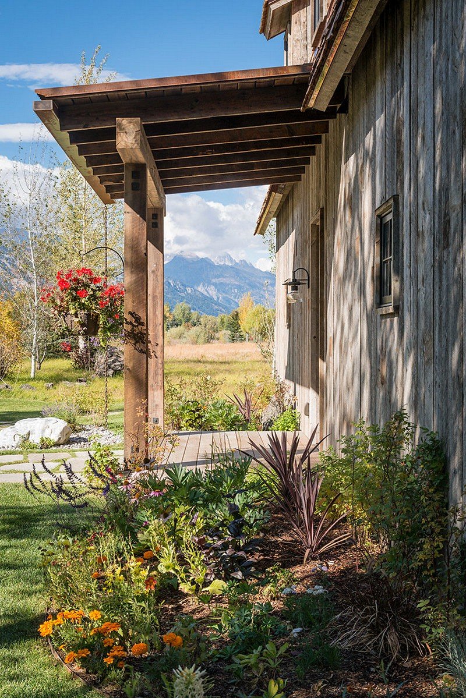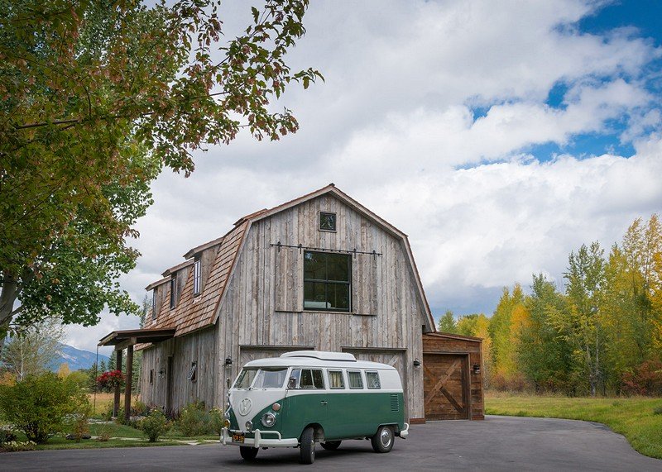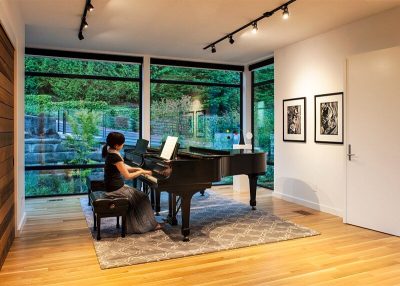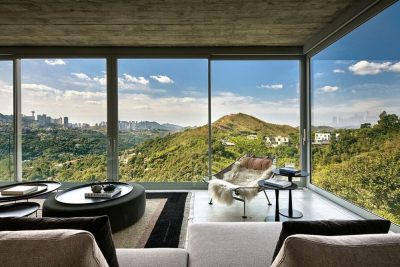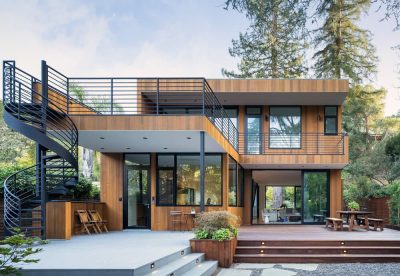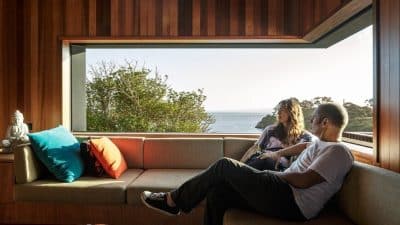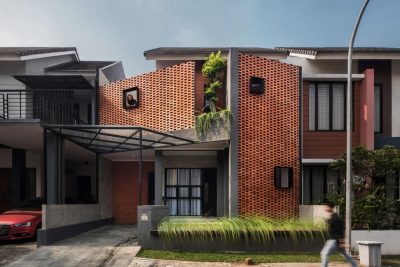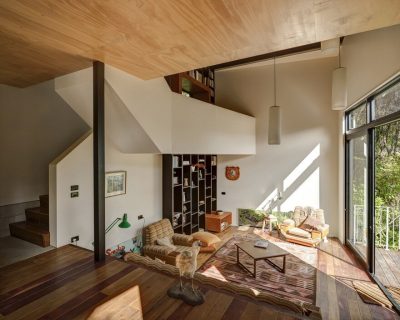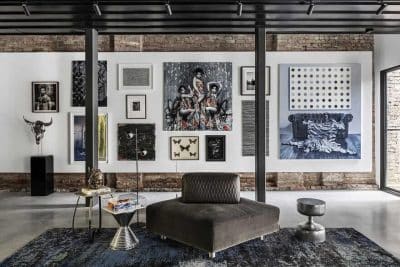Project: Traditional Guest Barn
Architect: CLB Architects
Project Team: John Carney, Matt Bowers
Interior Design: WRJ Design Associates
Location: Wilson, Wyoming, US
Area: 2,400-square-foot
Photography: Audrey Hall
CLB Architects have designed this traditional guest barn holding a guest bedroom, personal gym, and garage with a large modern picture window twist. The barn is located in Wilson, Wyoming, US. The 2,400-square-foot new-build barn, finished this past summer, actually serves three purposes: besides needing a guest house for the family’s many visitors, the homeowners wanted a dedicated workout area for her and, for him, an expansive first-floor garage with a ceramic checkerboard tile floor (it houses his impressive collection of vintage vehicles, including a bright-red 1949 Ford pickup truck and an old VW van that looks as if it could have once seen action at the Woodstock festival).
The building pays homage to 19th-century working barns: the exterior and interior walls, in fact, are built of old barnwood (from Montana Reclaimed Lumber), two-foot-square punched windows on the first floor mimic traditional barn windows, and the interior has a pitched ceiling supported by knee braces interspersed between trusses, a design that is both striking to look at and necessary to support the cedar shake roof during Wyoming’s heavy winter snows.
Thank you for reading this article!

