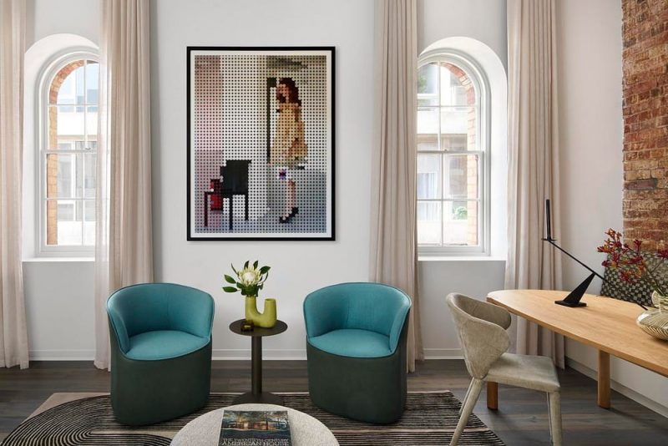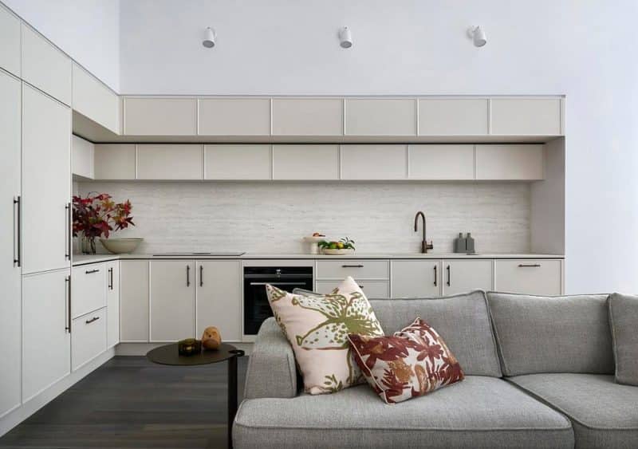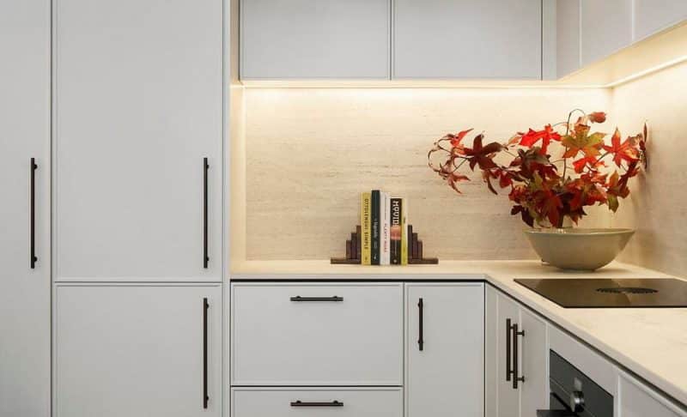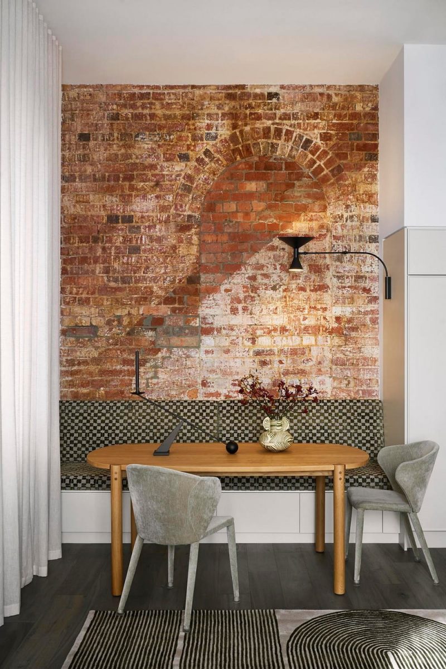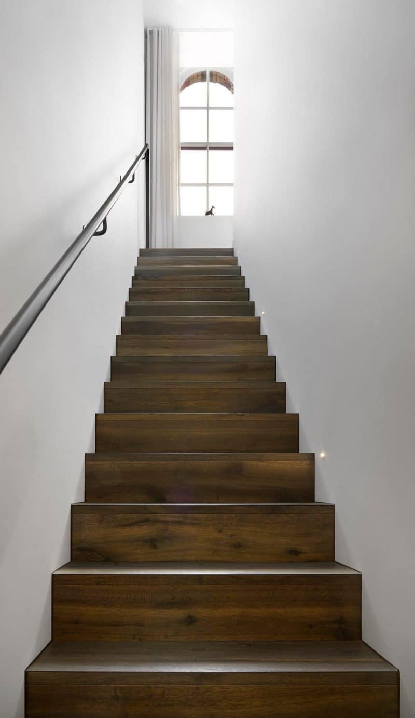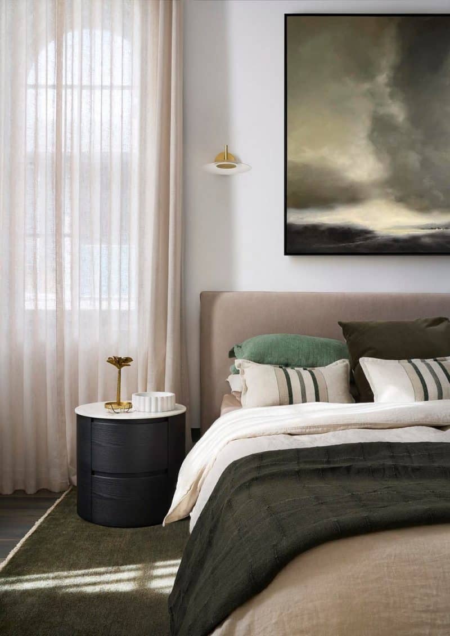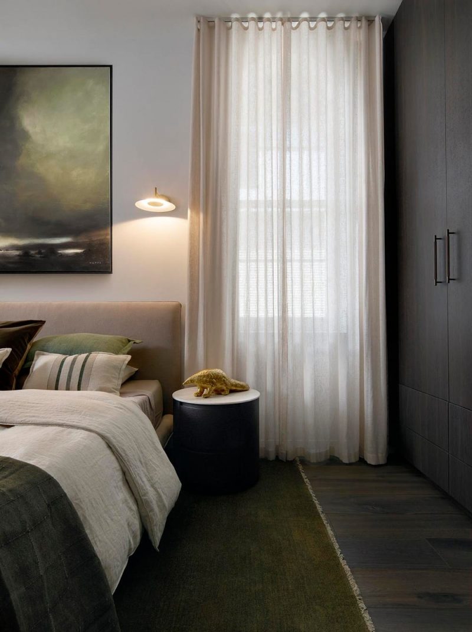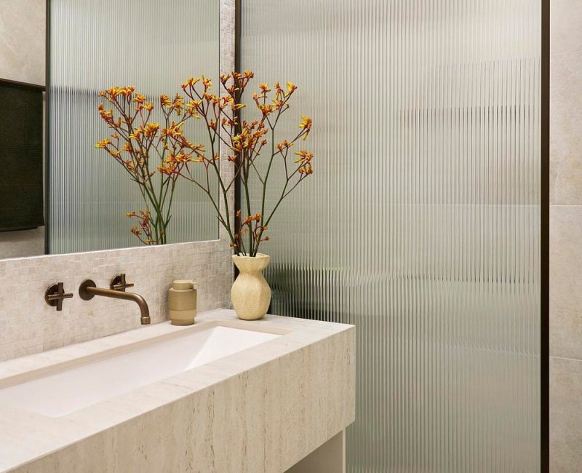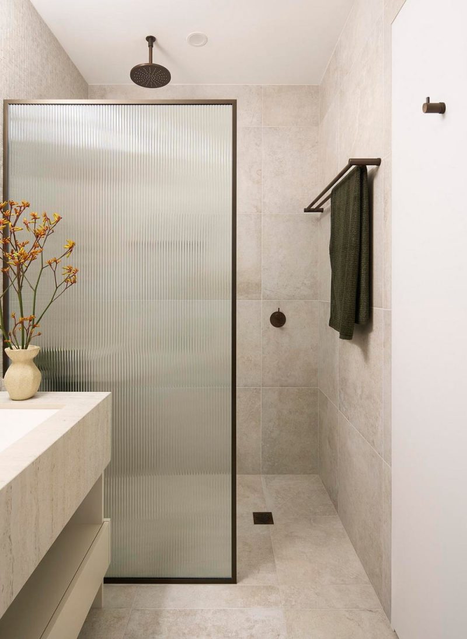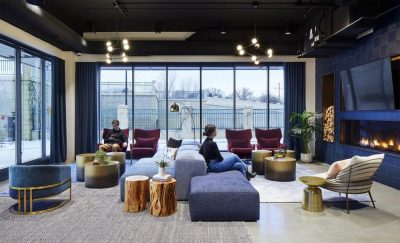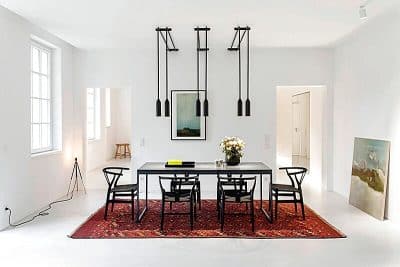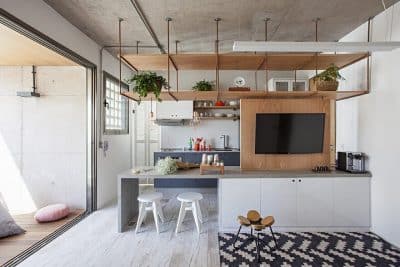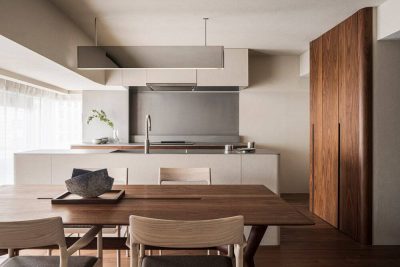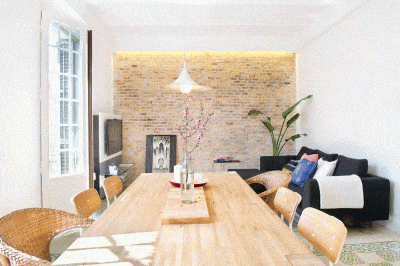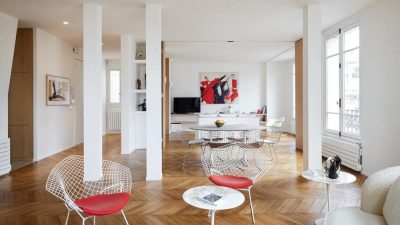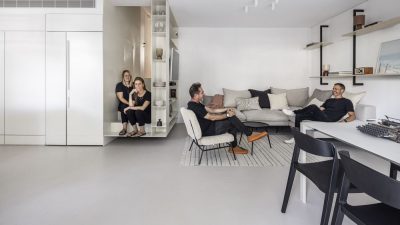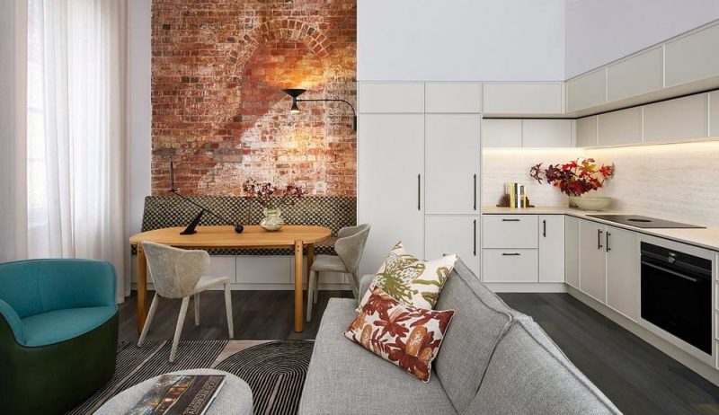
Project: Tribeca Brewery Retreat
Architecture: the Stylesmiths
Lead Designer: Nicole Rutherford
Location: East Melbourne, Victoria, Australia
Year: 2024
Photo Credits: Gus MacDonald
Nestled within East Melbourne’s historic Tribeca complex, Tribeca Brewery Retreat seamlessly combines modern luxury with the charm of Melbourne’s architectural past. Once the iconic Victoria Bitters Brewery, this building began its transformation in the 1990s when residential spaces emerged from its industrial bones. Nicole Rutherford of The Stylesmiths reimagined the apartment, elevating it from an outdated space into a sophisticated urban retreat that celebrates both past and present. The result? A beautifully designed apartment that feels intimate, stylish, and thoughtfully connected to the building’s heritage.
A Thoughtful Transformation
What was initially a modest two-bedroom apartment has now become an expansive, one-bedroom sanctuary. Nicole Rutherford carefully chose sophisticated materials and finishes to reflect the building’s storied history. At the same time, modern enhancements optimize the apartment’s layout, adding functional features that suit urban living. This transformation creates an inviting and harmonious atmosphere, perfectly aligned with the owners’ desire for a refined yet comfortable city getaway.
Open-Plan Living: Where Rustic Meets Modern
The open-plan living area anchors this urban haven, seamlessly merging rustic charm with sleek, contemporary finishes. Notably, an exposed brick wall pays homage to the building’s industrial heritage, bringing warmth and character to the room. Its earthy tones stand in beautiful contrast to the polished, modern finishes that surround it, creating a space that feels both timeless and contemporary. The design invites residents and guests alike to relax, socialize, and feel the unique blend of old and new.
Dining Nook: Cozy and Elegant
Adjacent to the brick wall, the dining nook offers a cozy, sophisticated space to dine and gather. A natural wood-grain table stands as the centerpiece, complemented by velvet-upholstered chairs that add texture and a sense of comfort. Additionally, a custom banquette in shades of grey and green adds visual interest, blending beautifully with the rustic and modern textures nearby. The soft lighting, carefully chosen for its warm glow, enhances the intimate ambiance, allowing the natural wood and rich fabrics to take center stage.
Kitchen: Where Quiet Elegance Meets Functionality
In the kitchen, elegance and functionality unite effortlessly. Soft, muted tones and minimalist handles add a sense of calm, while engineered travertine surfaces bring a subtle opulence that elevates the design. Furthermore, floor-to-ceiling cabinetry provides ample storage space, creating a sleek and organized aesthetic that maximizes the room’s layout. Under-cabinet lighting highlights the travertine’s natural beauty, adding a touch of warmth to this sophisticated and welcoming space. For those who appreciate a clutter-free environment, the kitchen’s clean lines and integrated appliances are both functional and visually appealing.
Living Area: A Relaxing Urban Oasis
Meanwhile, the living area serves as a relaxing urban oasis where guests can unwind and feel at home. A plush, light grey sofa adorned with botanical cushions in autumnal hues adds warmth and comfort. Vibrant teal chairs and artwork by Elizabeth Shaw bring bold pops of color, striking a balance with the more subdued tones in the room. Wide-plank oak flooring grounds the space, providing contrast to the lighter walls and furniture. This thoughtful pairing of textures and colors creates depth, inviting visitors to settle in and appreciate the blend of comfort and style.
Bedroom: A Calm and Inviting Retreat
The bedroom’s design centers around a neutral color palette with rich textures, creating a serene urban retreat. Earthy hues, dark timber accents, and green tones from artwork by Peter Watts lend a calming feel to the room. Natural light filters in through floor-to-ceiling curtains, casting a gentle glow across the space and enhancing its tranquil ambiance. Additionally, the plush linen headboard and a dark timber nightstand add a subtle contrast, making this room a perfect escape from the city’s bustle.
Bathroom: Minimalism Meets Sophistication
In the bathroom, every detail contributes to a sense of calm and elegance. Beige and cream travertine on walls and floors add depth and texture, enhancing the room’s minimalist aesthetic. A reed glass partition in the walk-in shower provides both privacy and light flow, creating an ethereal, open feel. Brass fixtures and a floating vanity add a refined touch, while soft, warm lighting completes the inviting look. Altogether, these elements create a bathroom that feels spacious, luxurious, and in harmony with the rest of the apartment.
Conclusion: A Perfect Balance of Past and Present
In summary, Tribeca Brewery Retreat by The Stylesmiths is far more than a place to live—it’s a sophisticated blend of history and modern luxury. The thoughtful combination of exposed brick in the living room, rich textures in the dining nook, and travertine accents in the bathroom creates a warm, refined atmosphere. Every detail has been carefully chosen to celebrate both the building’s legacy and the owners’ refined taste, resulting in a unique Melbourne retreat that feels effortlessly timeless.
