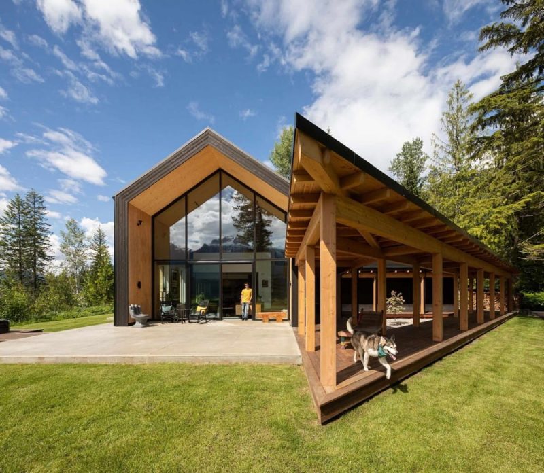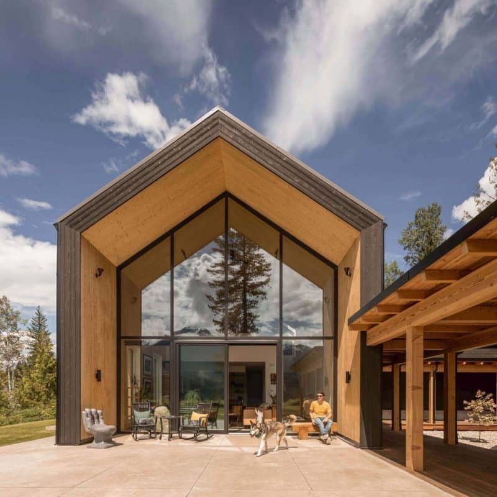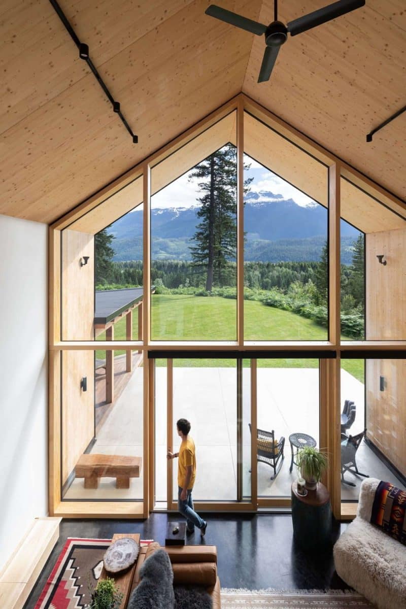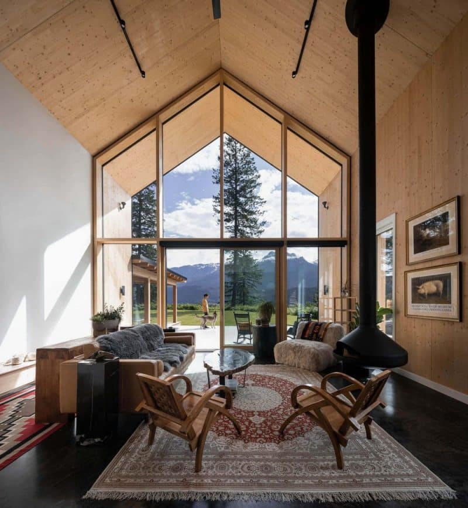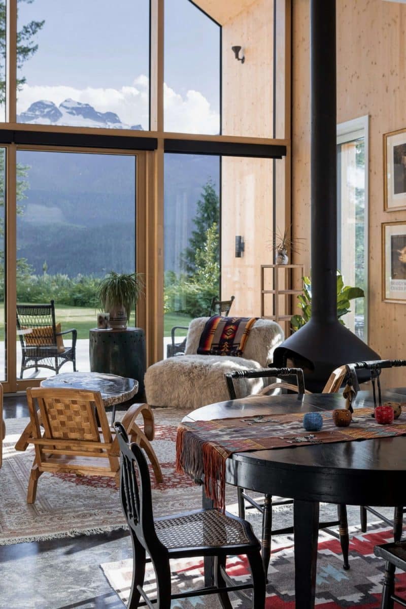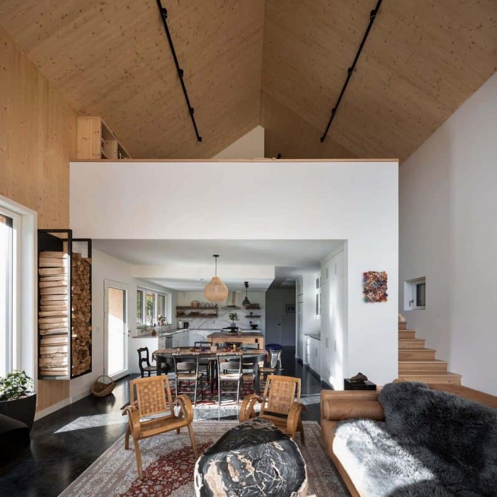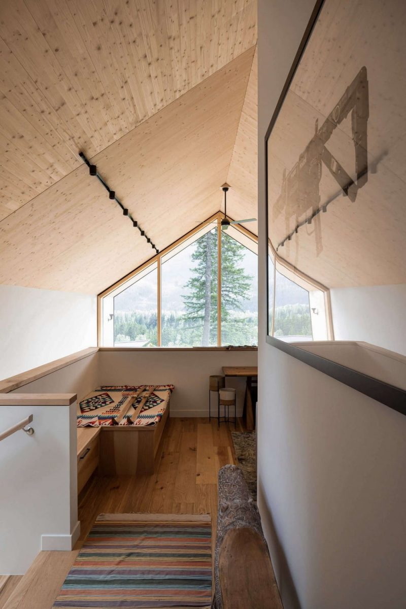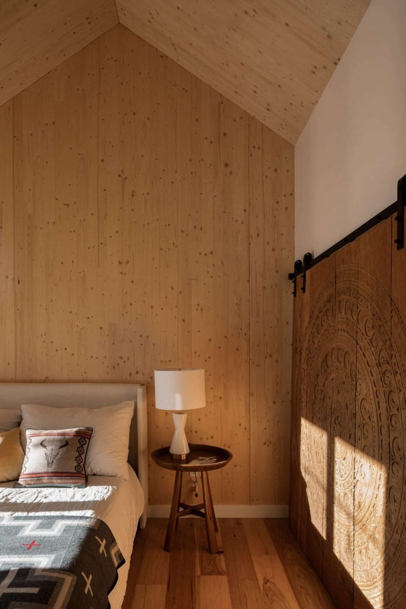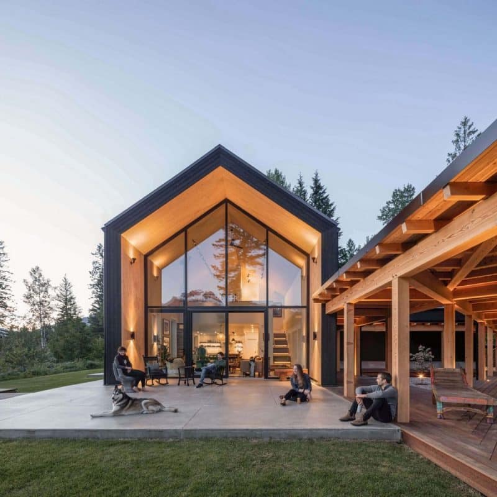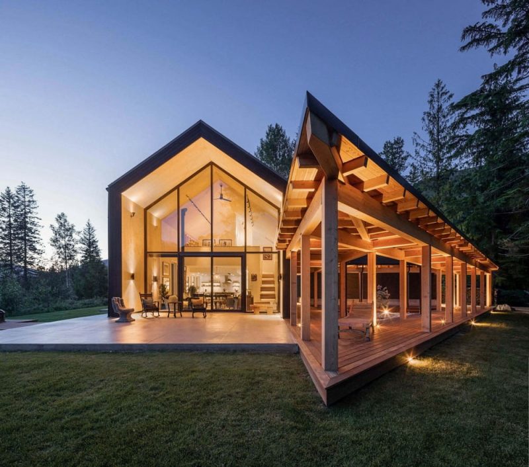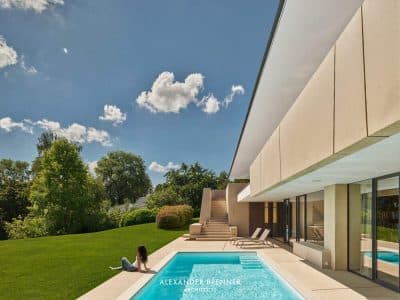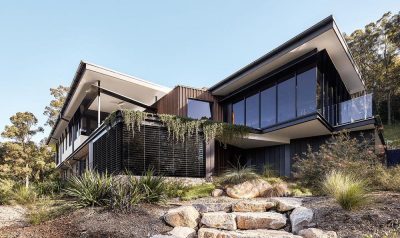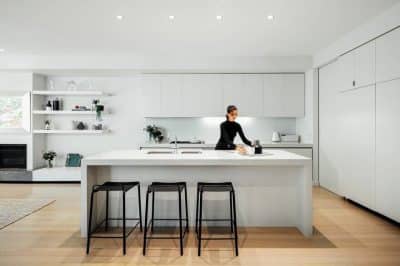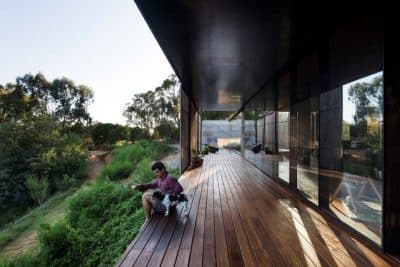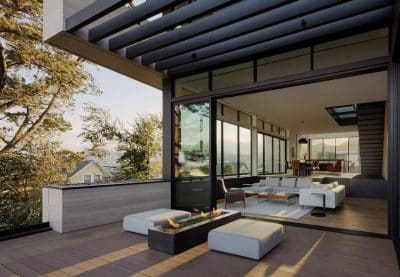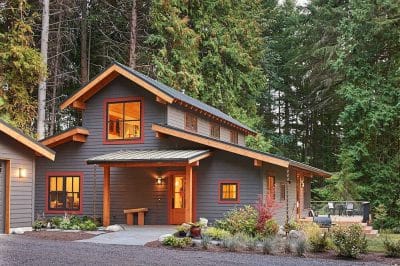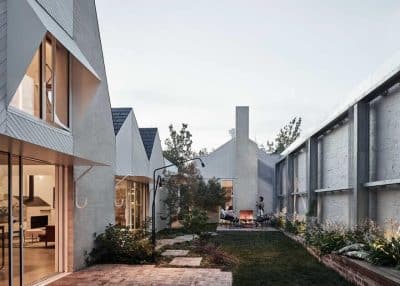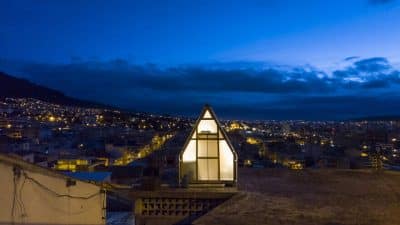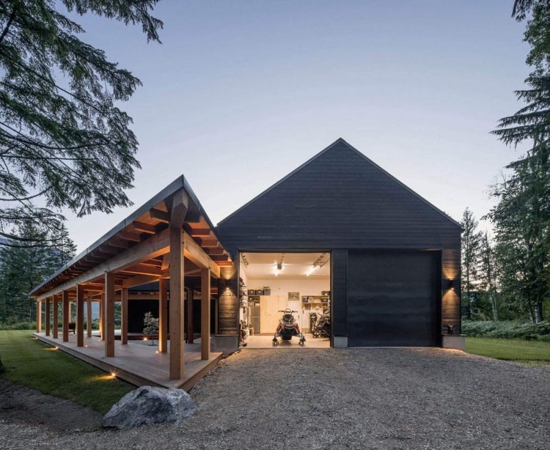
Project: Trinity Passive House
Architecture: STARK Architecture & Interior Design
Builder: Tree Construction
Location: Revelstoke, British Columbia, Canada
Area: 7500 ft2
Year: 2019
Photo Credits: Ema Peter
Built for a professional female ski pro, Trinity Passive House embodies cohesion and progression in its design. Situated in Revelstoke, B.C., known for its resort with the biggest vertical drop in North America, this home serves as a base for adventures, a sanctuary, and a social hub for the client and her friends.
Stunning Location and Design
The site is accessed via a narrow driveway, opening onto a plateau facing Mt. Begbie with a steep drop to the valley floor. The house, oriented southwest, captures breathtaking views of Mt. Begbie from the double-height lounge and mezzanine floor, which connects to the main bedroom on the upper floor. The client’s daily routine was carefully planned to ensure views of the mountains and snow conditions from the bedroom to the lounge and kitchen.
High-Performance and Aesthetics
By integrating high-performance building design with Passive House principles, the project uses innovative materials and technology. The goal was to balance aesthetics with functionality, avoiding “green-washing” and ensuring high performance without sacrificing architectural style.
Unique Features
The client requested a large garage, main house, and garden centered around a courtyard inspired by Japanese travels. A rainwater garden with a Japanese maple is surrounded by a Douglas Fir-covered walkway. The buildings and garden form a triangle, symbolizing the client’s family of three sisters, with each corner representing a sibling.
Innovative Construction
Due to inclement weather and a short building season, the project used CLT prefabricated construction. Kerto Q-Panel knee panels made of LVL at 300mm spacings were used along the upper walls. This method allowed for a completely open and pure interior space, free of steel or timber collar ties.
The construction used 120mm CLT for walls and roof, and 160mm CLT panels for the upper floor. A 300mm thick blanket of wood fiber insulation wrapped the entire CLT structure. This provided exceptional thermal resistance and a thermally bridge-free envelope. Additionally, the breathable envelope could dry to the exterior in winter and the interior in summer, eliminating the need for a vapor barrier.
Sustainable Features
The exterior wood fiber was wrapped in a Proclima Mento membrane, and the house was finished with Shou Sugi Ban wood. Solar panels on the garage roof provide renewable energy, while a Zehnder HRV connected to earth tubes handles ventilation. Consequently, this system passively preheats incoming air.
Multifunctional Space
Trinity Passive House serves as a retreat from a hectic international schedule, a base for mountain adventures, and a social hub for 20+ guests. The design uses wood throughout, with zero steel structure. Moreover, it features a warm, inviting walkway that connects the house to its stunning surroundings.
Final Thoughts
In summary, this sustainable mountain retreat showcases innovative design and a strong commitment to environmental responsibility. Therefore, it provides both comfort and stunning views for the client and her guests, perfectly blending functionality with aesthetic appeal.
