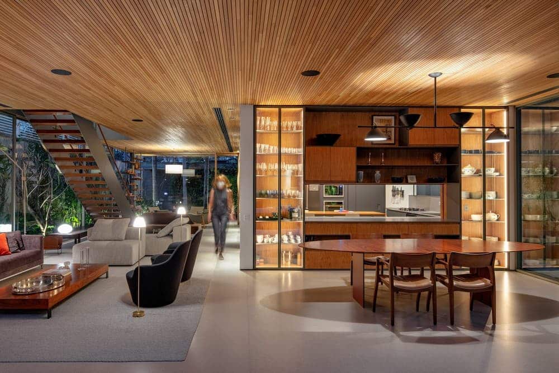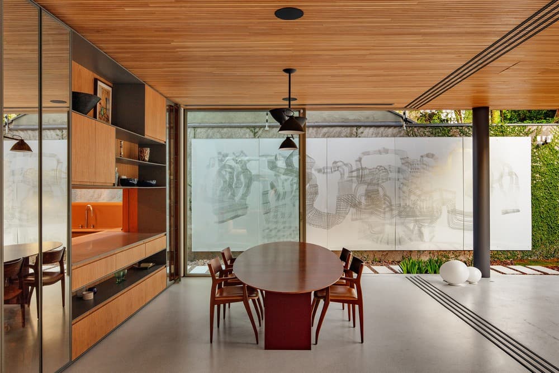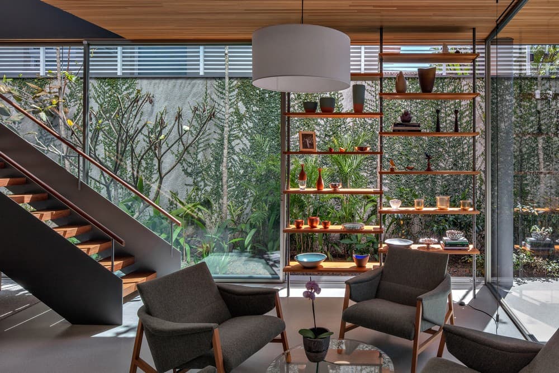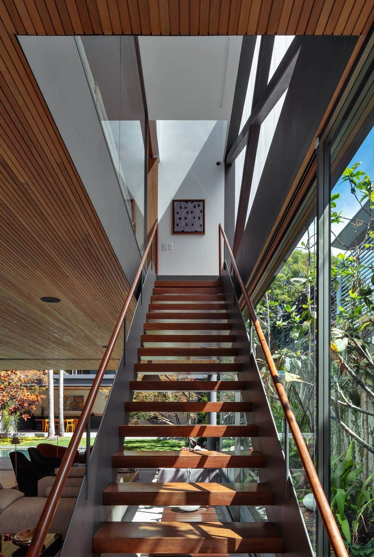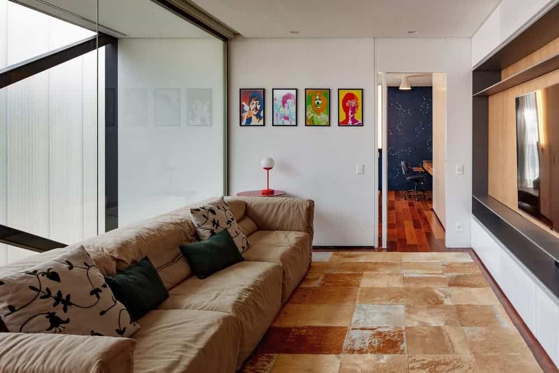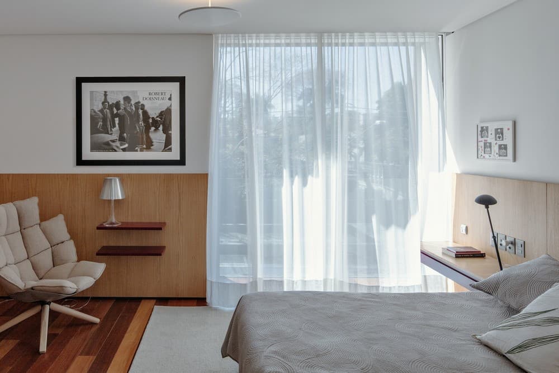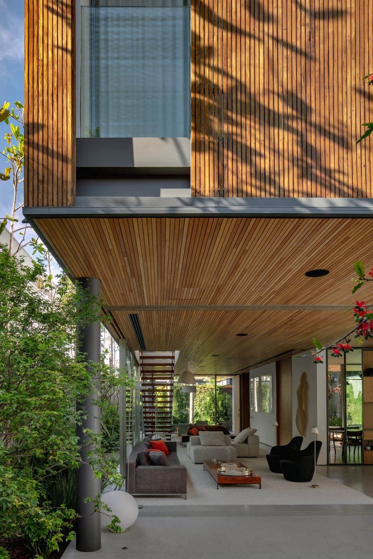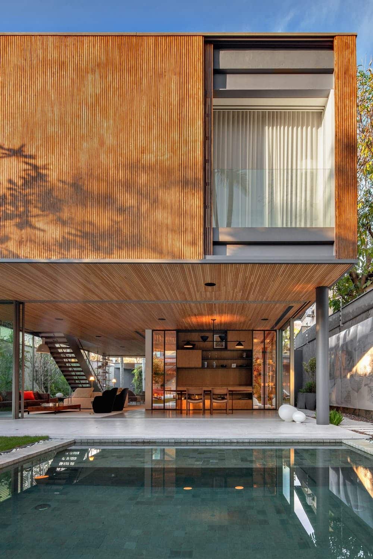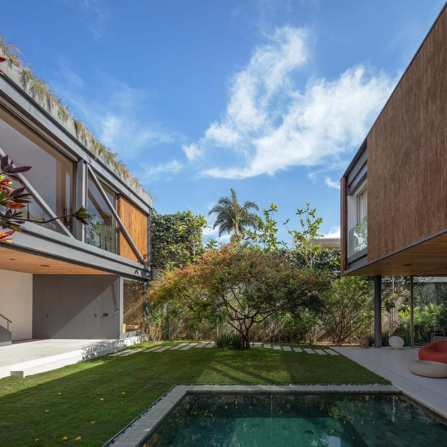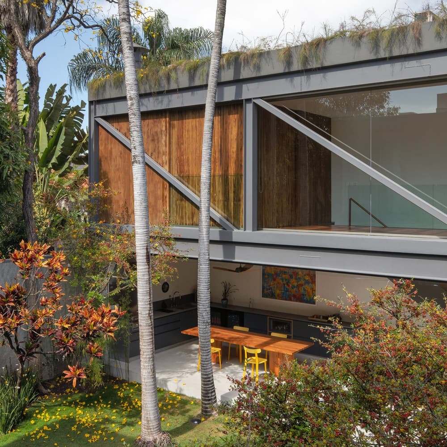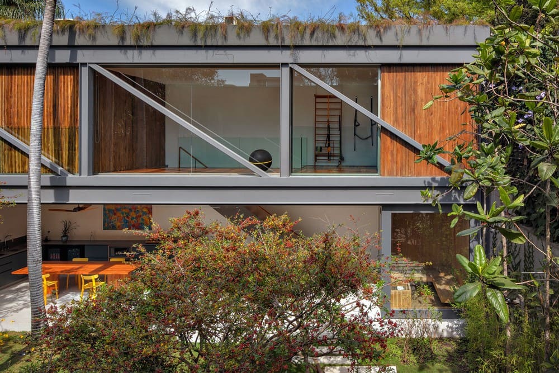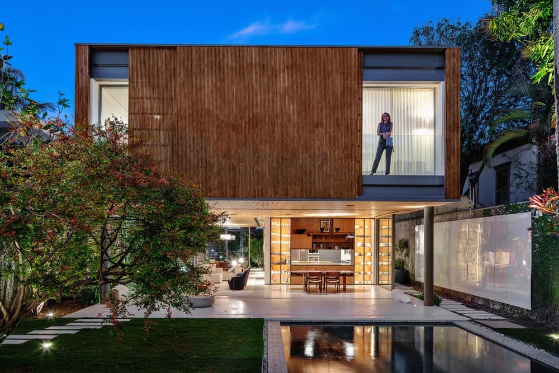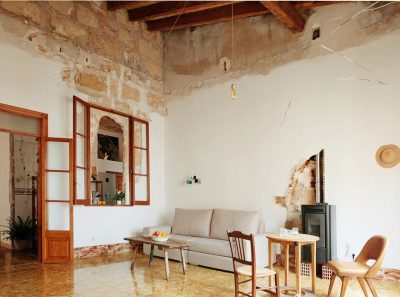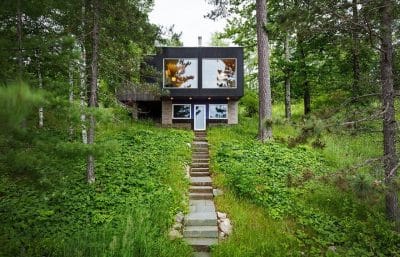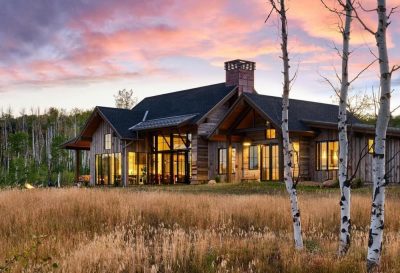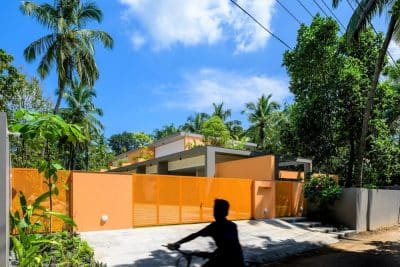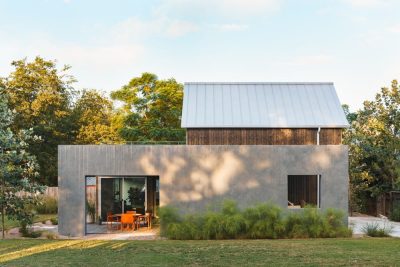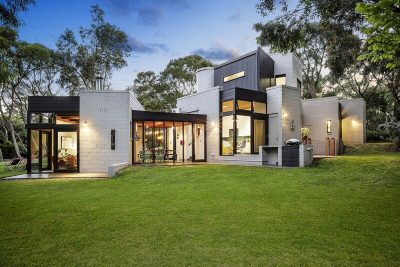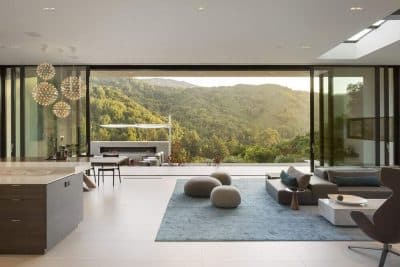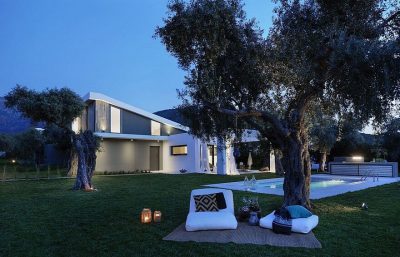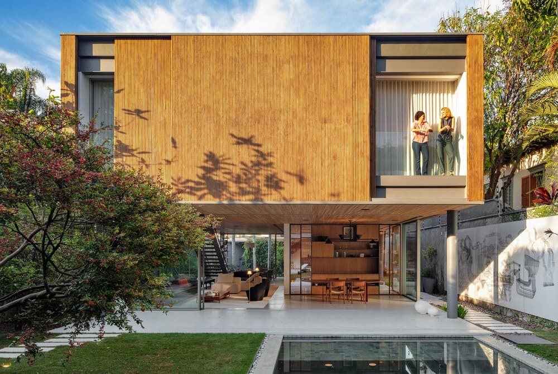
Architects: Galeria Arquitetos, Terra Capobianco
Architects In Charge: Ana Terra Capobianco e Fernanda Neiva
Project Team: André Braz, Liliane Nambu e Lucas Leite
Construction: Schwartz Engenharia
Landscape Design: Giardino Planejamento de Exteriores
Location: Alto de Pinheiros, Brazil
Area: 464 m²
Year: 2020
Photo credits: Nelson Kon
Designed by Terra Capobianco and Galeria Arquitetos, the Truss House (Casa Treliça) is a striking 464 m² residence located in the Alto de Pinheiros district of São Paulo. This innovative project integrates rational construction systems with a seamless connection to its surroundings on a 533.35 m² lot. As a result, the design prioritizes sustainability, efficiency, and spaciousness.
Efficient Design and Construction
The house’s design takes full advantage of the lot’s potential, employing a metallic structure for fast and efficient construction. Three key metallic trusses form the backbone of the design:
- Two longitudinal trusses: Located at the ends of the main volume, these trusses span 15 meters, creating a support-free social area.
- One transverse truss: Spanning 14 meters, this element suspends the shed’s volume across the width of the lot.
This approach minimizes construction materials while maximizing interior space and flexibility. Consequently, the ground floor’s layout emphasizes openness, with less than one-fifth of its area enclosed by opaque fences. Furthermore, the 3-meter-high ceilings and sliding glass panels enhance the sense of spaciousness, allowing the living and dining areas to fully integrate with the veranda, pool, and garden.
Seamless Indoor-Outdoor Connection at Truss House
A concrete path winds through the garden to the leisure area, featuring a sauna and barbecue grill situated beneath the trellis of the stables. This design element further reinforces the connection between indoor and outdoor spaces, creating a harmonious living environment.
Additionally, the house’s metal staircase leads to the first floor, where the backlit trellis is visible through translucent polycarbonate sheeting (thermoclick). A central common room distributes access to four suites, including two designed flexibly for the resident couple, featuring separate bathrooms, closets, and an intimate room. Moreover, the first floor of the edícula (annex) houses a fitness room and guest suite, adding functionality to the residence.
Sustainability at the Core
The Truss House incorporates several sustainable features that earned it a Silver certificate from the Green Building Council Brasil:
- Photovoltaic panels: Installed on the main block and the shed, these panels generate renewable energy for the residence.
- Water reuse systems: A dedicated tank collects reused water for toilets, reducing water consumption.
- Rainwater irrigation: The garden’s automated irrigation system utilizes harvested rainwater.
These measures, combined with efficient construction techniques and durable materials like carbonized pine for shutters, exemplify the project’s commitment to sustainability. Consequently, the house achieves a harmonious balance between eco-friendly features and modern living.
Innovative Façade and Thermal Comfort
The bedrooms face east and west, featuring vertical slatted shutters made of autoclaved and carbonized pine. This material ensures durability while providing ventilation and shading. On the north façade, thermoclick panels enhance thermal resistance and simplify assembly with their self-supporting tongue-and-groove design. Furthermore, the house’s double façade contributes to energy efficiency, ensuring year-round comfort and reducing energy costs.
A Model of Modern Living
The Truss House represents a blend of architectural innovation and environmental responsibility. By combining sustainable technologies, efficient construction, and thoughtful design, Terra Capobianco and Galeria Arquitetos have created a residence that sets a benchmark for modern living. Ultimately, the house not only meets the practical needs of its residents but also enhances its connection to the natural environment, offering a harmonious and inspiring space to call home.
