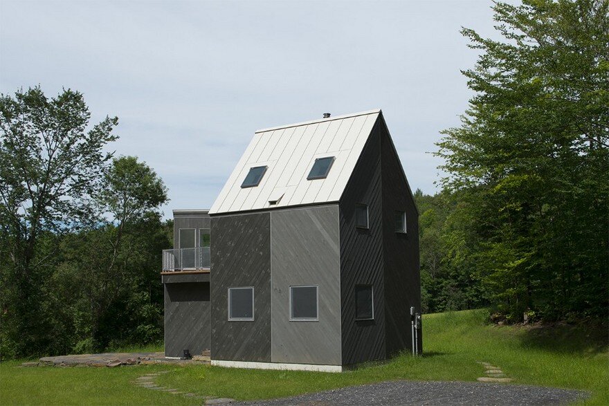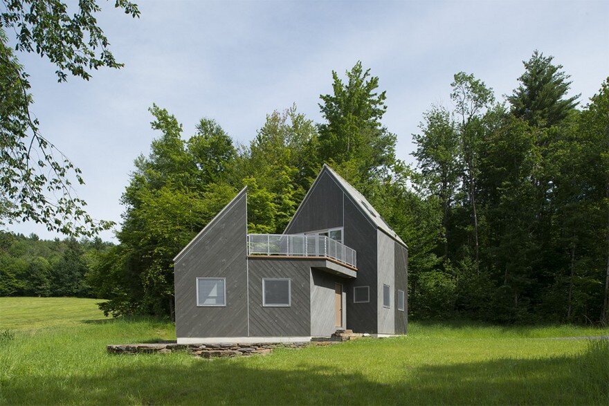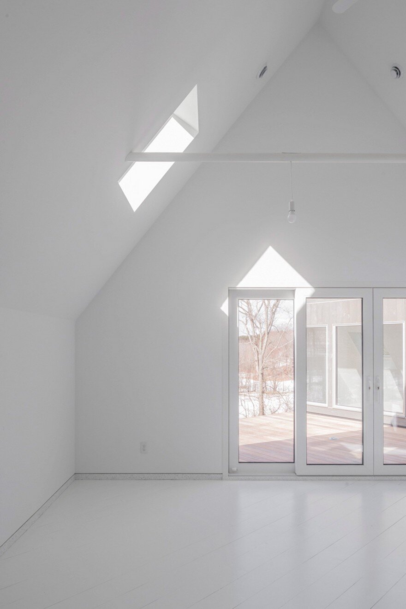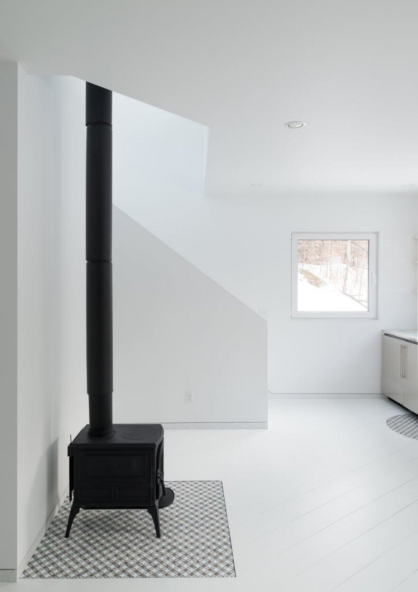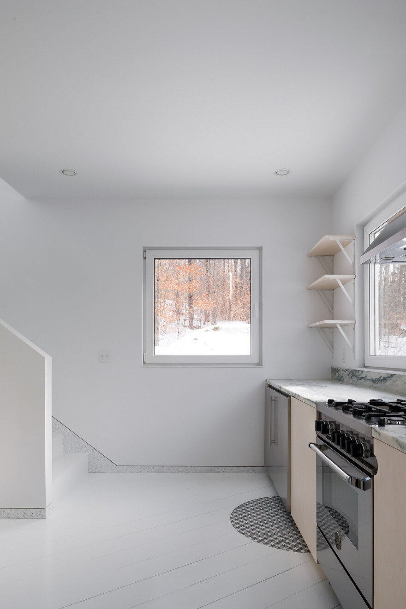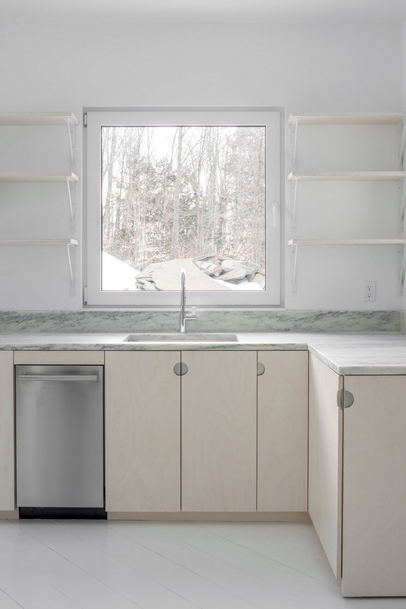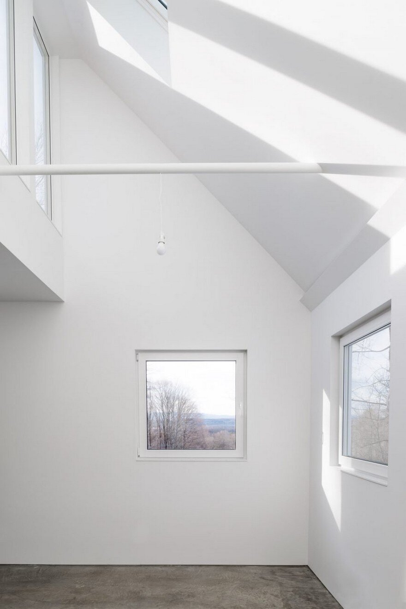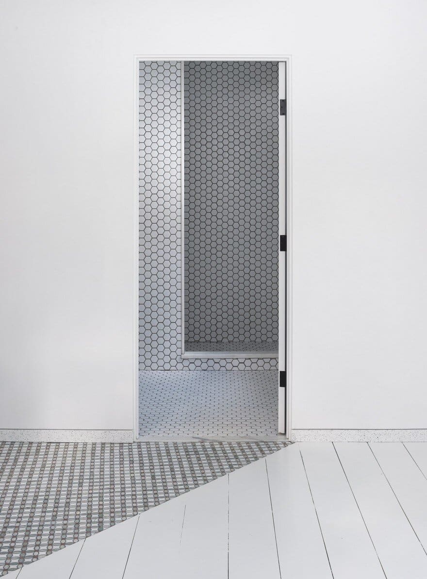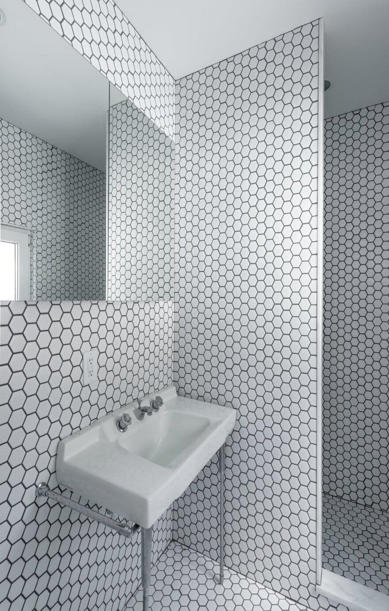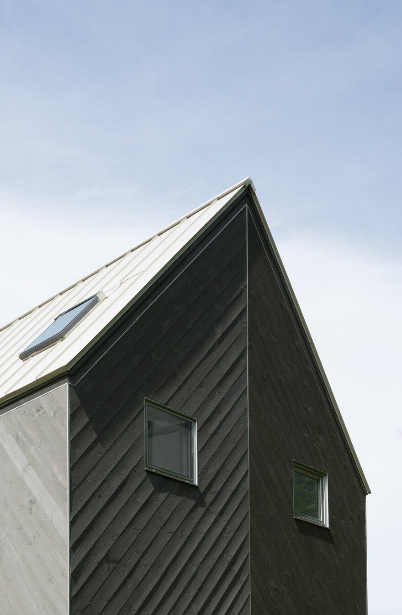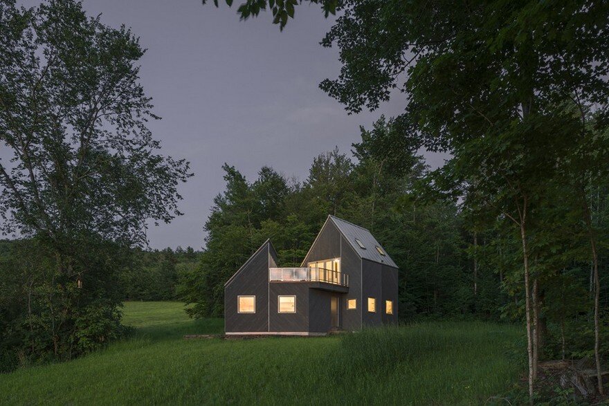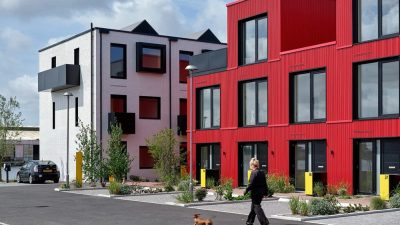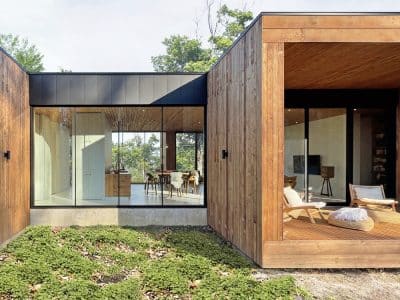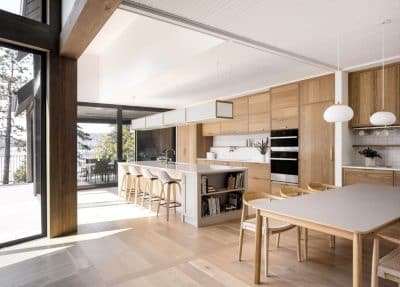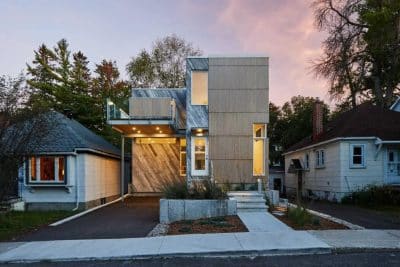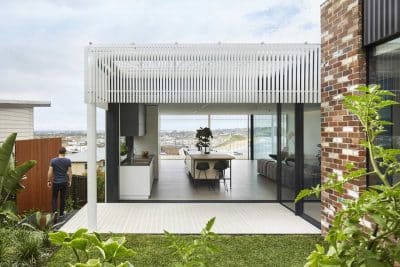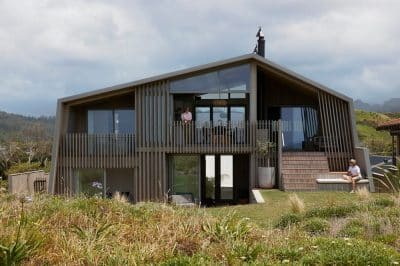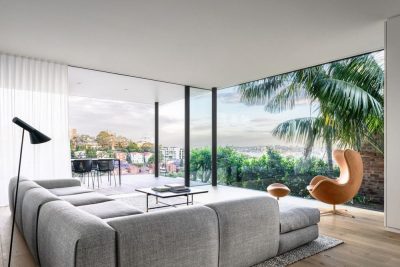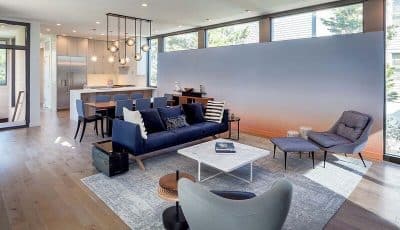Architects: New Affiliates
Project: Tunbridge Winter Cabin
Location: Tunbridge, Vermont, United States
Area: 115 sqm
Photography: Michael Vahrenwald
Designed by New York-based design studio New Affiliates, Tunbridge Winter Cabin is a 115 sqm cabin that contains a painting studio and living quarters on 26 hectares in the Green Mountains of Vermont. The structure was designed and built in eight months, a quick project as an informal getaway while we work on a larger house on the same property.
The design is based on Vermont’s strange aggregate structures: where barns, houses, and sheds all grow on and around each other–clustering, it almost seems, for warmth. The studio is set off-angle from the living area, and windows throughout present picturesque tableaux of the landscape.
The plan consists of two identical squares meeting at a corner, with the triangular space at the hinge serving as the entryway. The double-height studio space comprises one square, and is set off-angle from the living area, which is divided into a single-height first floor space and kitchen, and a second-floor master bedroom with high pitched ceiling that opens onto an outdoor deck.
The cabin features triple-pane windows and a double layer of insulation that allow it to maintain internal temperature for months with minimal additional heating.

