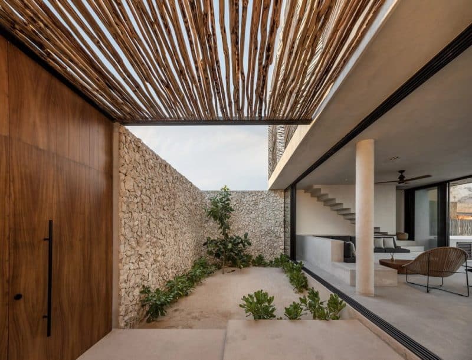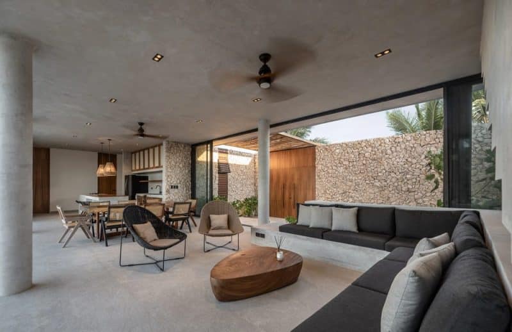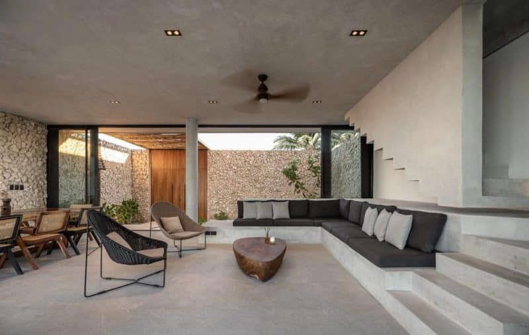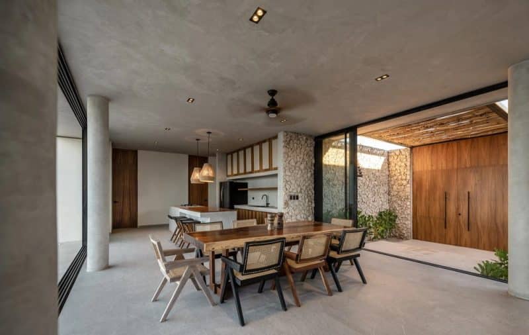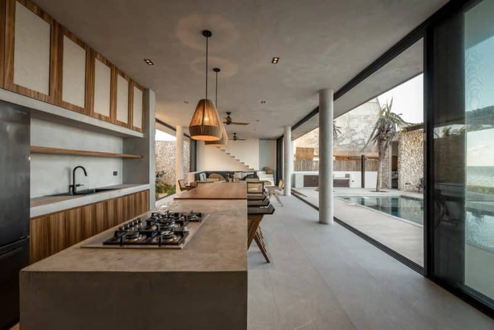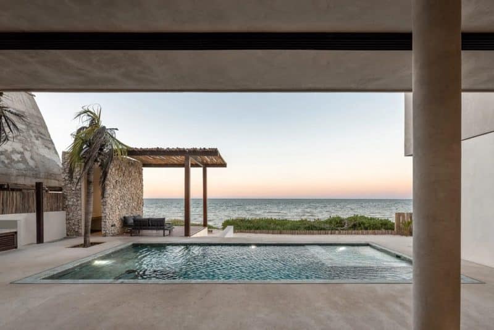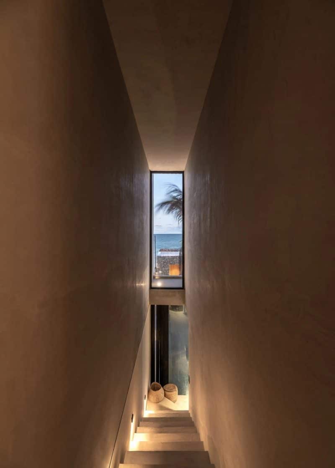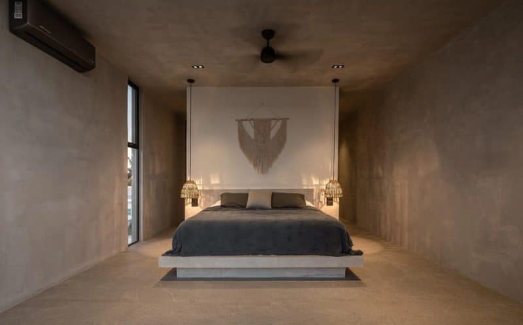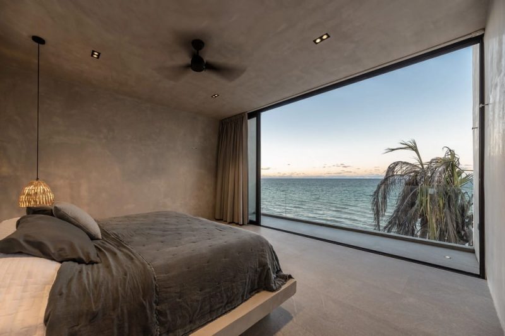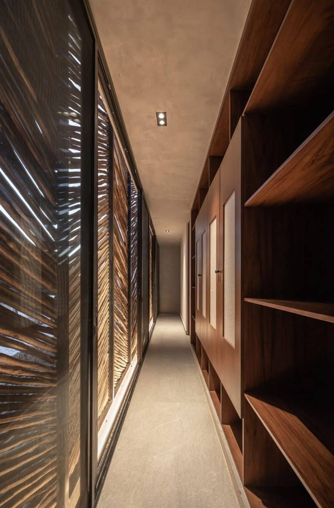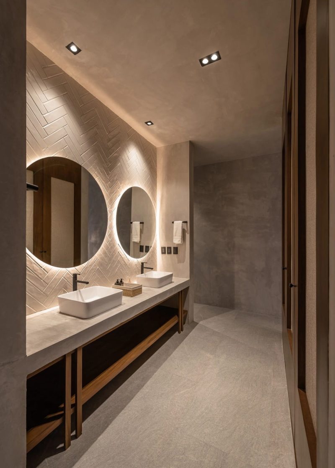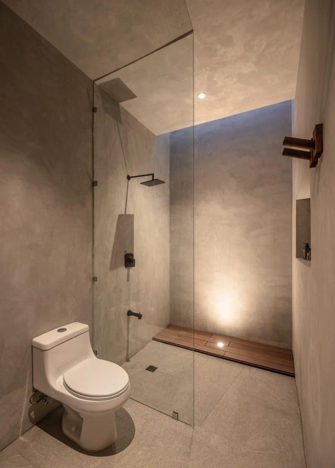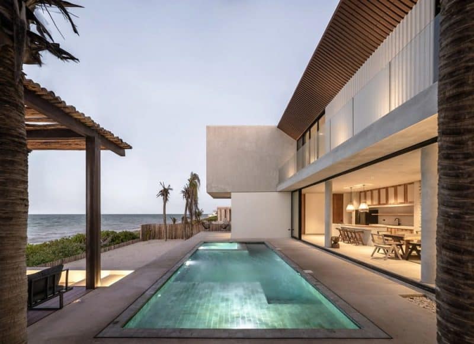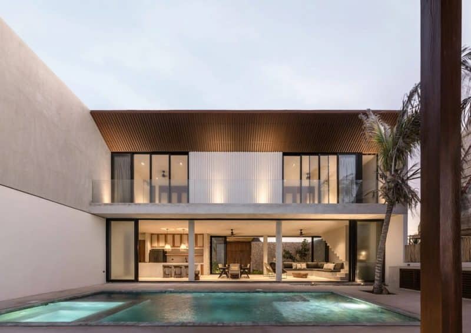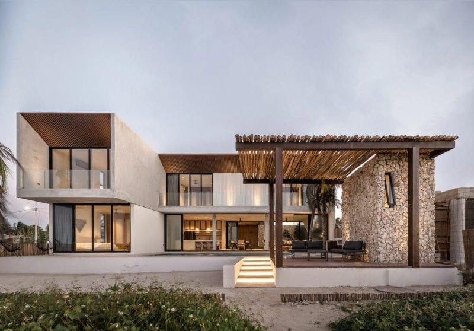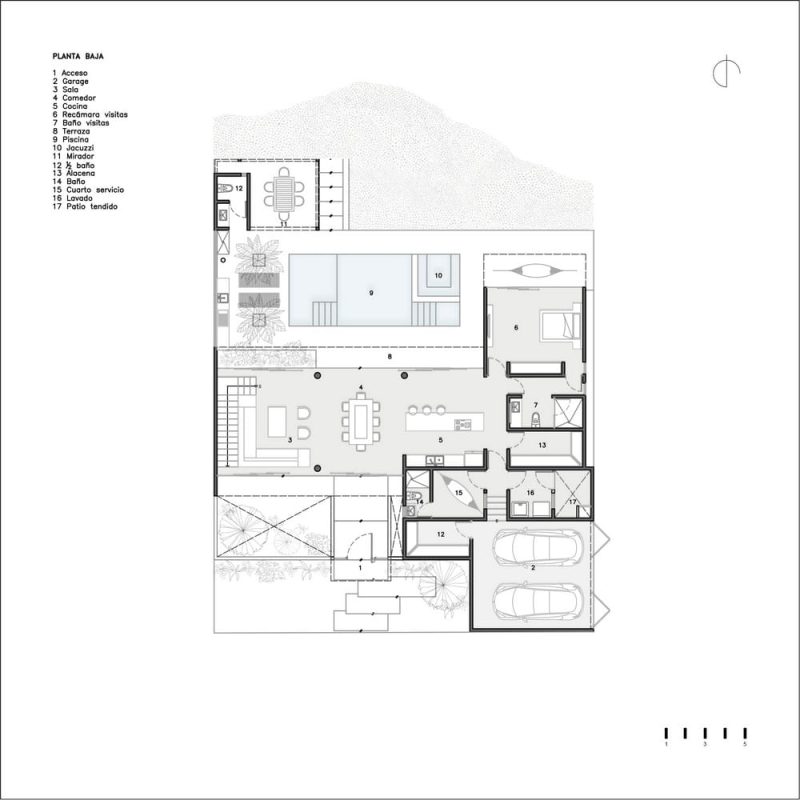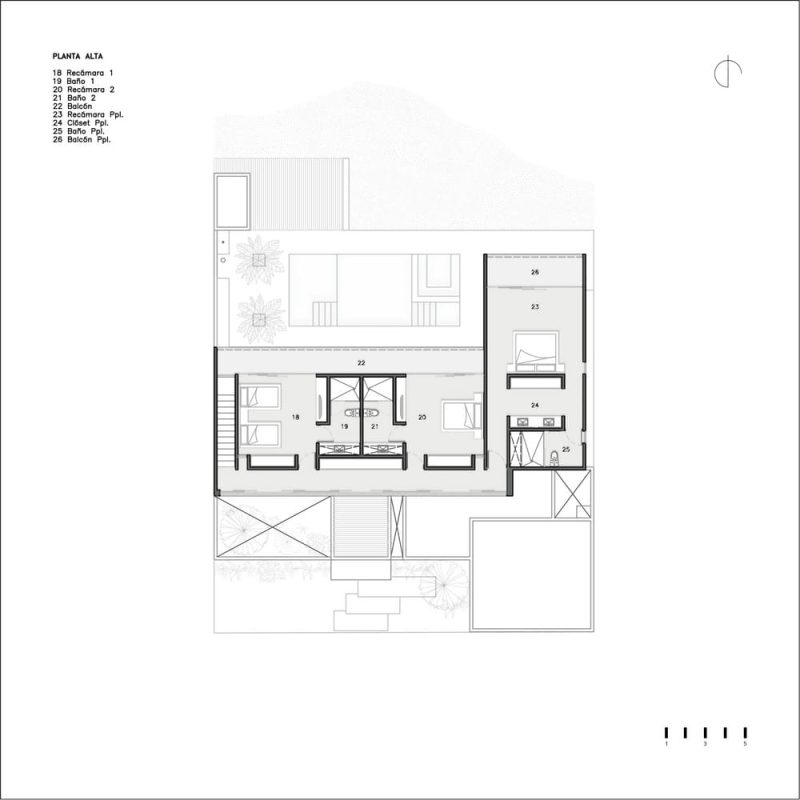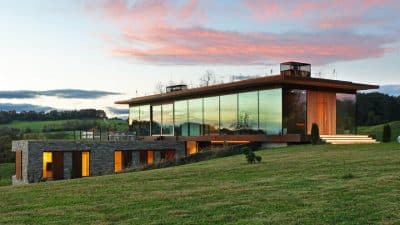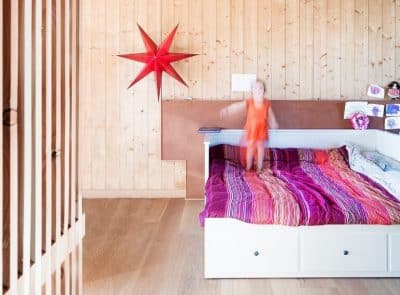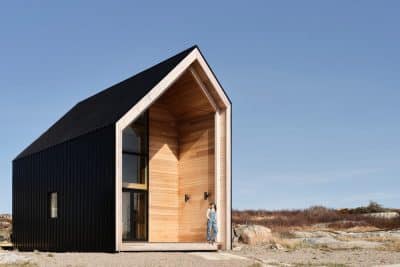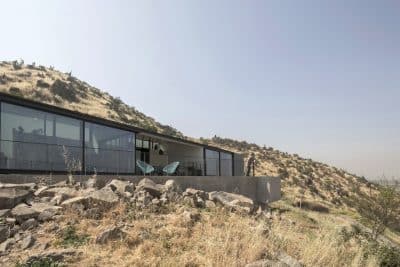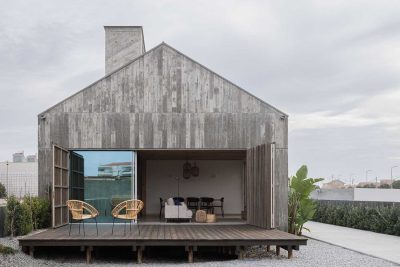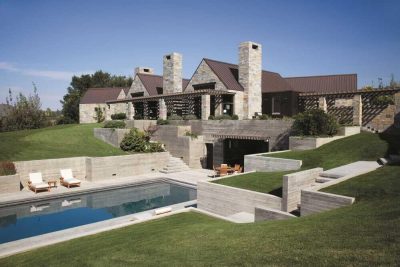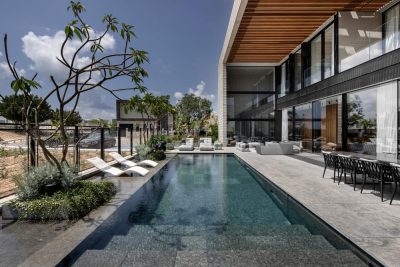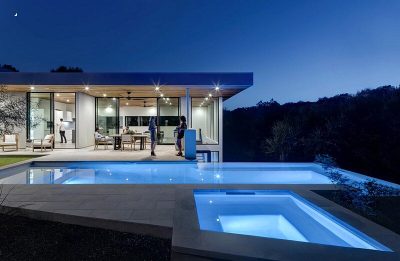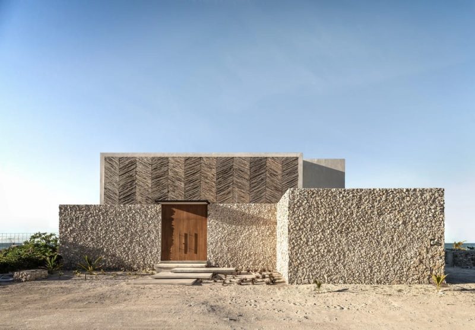
Project: Tunich House
Architecture: Ápiron
Contractor: Edifica 67
Location: Telchac Puerto, Mexico
Area: 370 m2
Year: 2022
Photo Credits: Manolo R. Solís
Perched on a beachfront estate in Telchac Puerto, Tunich House leverages its corner-lot positioning—twenty linear meters facing the Gulf of Mexico and twenty-four-meter side street frontage—to craft a home that balances seclusion with expansive sea vistas. Moreover, by using local materials and thoughtful massing, the architects sculpted a residence that shields its interiors from the road while embracing the coastal breeze.
A Protective Stone Base and Polished Concrete Volume
To begin, the main façade presents a robust stone plinth—constructed from regional Toh stone—that anchors the house firmly to the site and shields private spaces from passersby. Furthermore, above this base, the design elevates a polished concrete volume, which features a large picture window on its southern face. In addition, the architects installed a “bajareque” lattice screen—woven sticks and reeds—that filters daylight and enhances privacy without blocking natural airflow. Consequently, this layering of materials ensures that occupants feel both secure and connected to the environment.
Two-Tiered Layout Separating Social and Private Zones
On the ground floor, Tunich House opens into an expansive, interactive space that integrates kitchen, living, and dining areas. Moreover, the architects included a guest bedroom and essential service rooms on this level, making entertaining effortless and comfortable. Meanwhile, upstairs, they arranged three family bedrooms—each positioned to capture cooling breezes from the Gulf. Therefore, by separating social and private spheres, Tunich House promotes relaxed, family-centered living.
Seamless Indoor-Outdoor Flow and Multiple Access Points
Importantly, the designers crafted three distinct entryways: first, a grand staircase on the south façade lifts the home above grade to encourage cross ventilation. Second, a northern entrance connects directly to the federal coastal zone. Third, a discreet side driveway conceals vehicles from view. As a result, all social areas function as semi-open environments—large sliding windows allow living spaces to merge with interior courtyards and exterior terraces. Meanwhile, on-site–cast concrete furnishings provide low-maintenance durability against the region’s salty air.
Natural Materials and Coastal Simplicity
Throughout Tunich House, tucked-away gray tones pair harmoniously with warm wood accents, natural fibers, and gentle, ambient lighting. In addition, local Toh stone, polished concrete, and woven reeds echo the rugged coastline, while timber finishes and soft textiles invite relaxation. Thus, this combination of materials and simple lines fosters an atmosphere of understated elegance that “invites you to unwind” after a day spent on the beach.
Ultimately, by crafting a home that maximizes sea views yet remains private and sheltered, Tunich House demonstrates how thoughtful design can harmonize with its tropical setting. Therefore, Tunich House provides a contemporary beach-house experience anchored in regional heritage and natural beauty.
