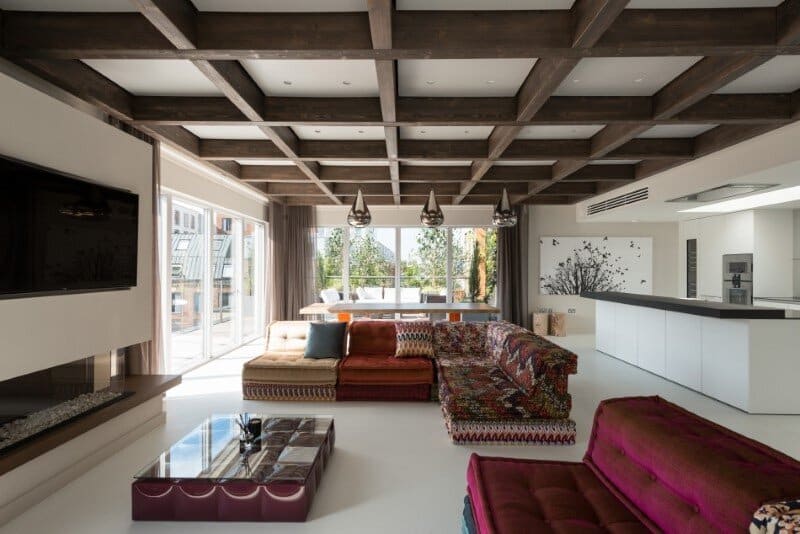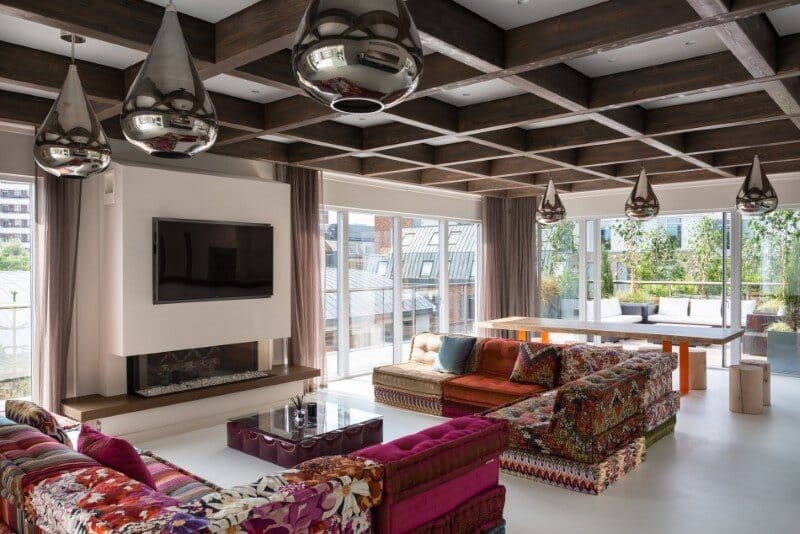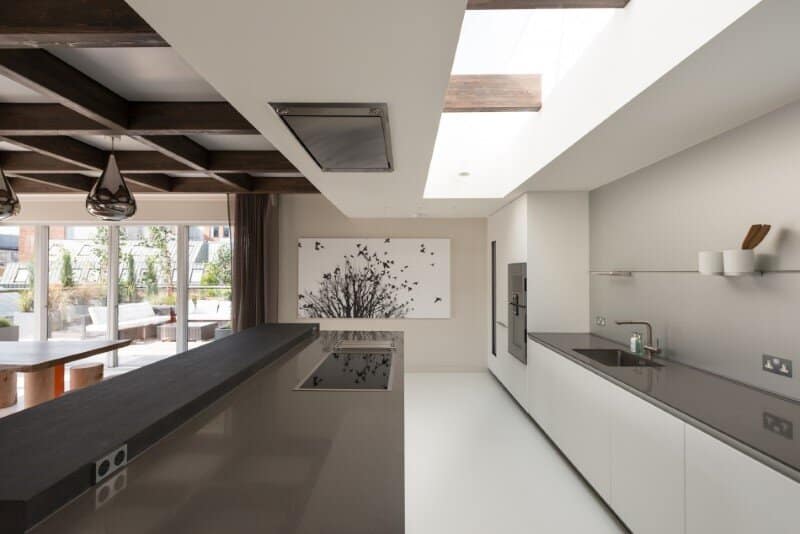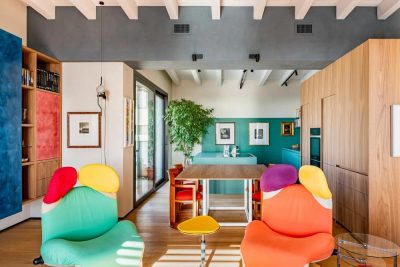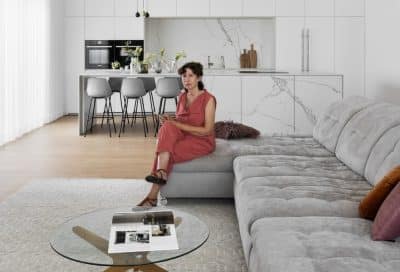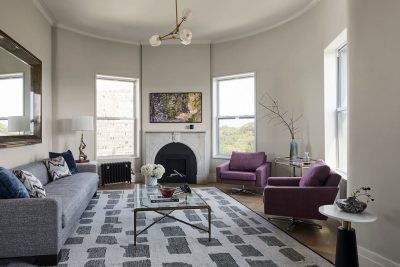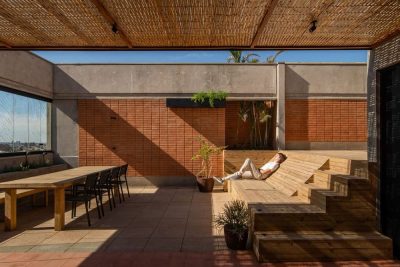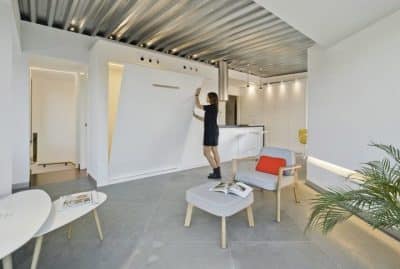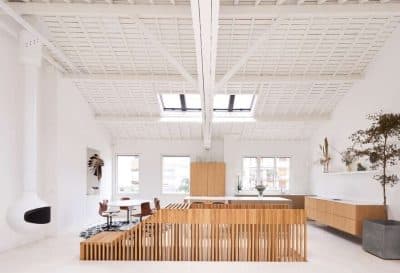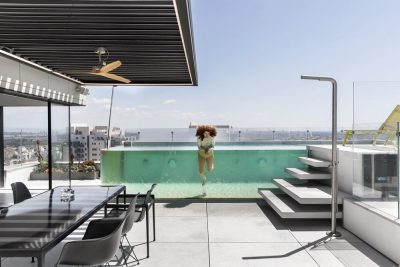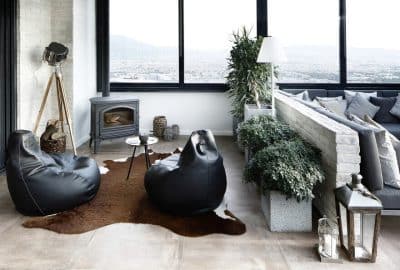Project: Two-Bedroom Penthouse
Architects: DGA Architects
Location: Clerkenwell, London, UK
Size: 2,500 sq ft + 1,500 sq ft terrace
This superior two-bedroom penthouse in Clerkenwell, London has extensive private terracing with fine views, underground parking, and direct lift access. It forms part of the Dance Square development designed by London-based DGA Architects.
The apartment has a living wing and a sleeping wing, which are bisected by a dramatic entrance atrium. Arriving via the lift and a high-security door, the visitor is presented with views over rooftops and a bespoke water feature through full-height sliding glazed doors. The quality of the materials is immediately evident, with a poured resin floor and a ceiling clad in Dinesen timber.
A sliding glass door leads to the open-plan reception room, kitchen and dining area. This wonderful room has extensive amounts of glazing, a gas fireplace, and a Bulthaup kitchen with a utility room beyond. Glazed doors slide back to reveal a sunny roof terrace, with a large seating area and a dining area beneath an arbour.
The master bedroom has a semi-open-plan dressing area and an en-suite bathroom with a timber bath and separate shower. There is a second double bedroom with built-in wardrobes and an en-suite shower room, and a separate cloakroom for guests. Both bedrooms open onto the terrace.
The penthouse measures approximately 2,500 sq ft internally, with approximately 1,500 sq ft of terracing. It was constructed using a Cross-Laminated Timber frame, and the distinctive grid of the structure has been celebrated and left exposed on the ceilings. A DemoPad home automation system is used to control the heating, cooling, curtains and audiovisual equipment.

