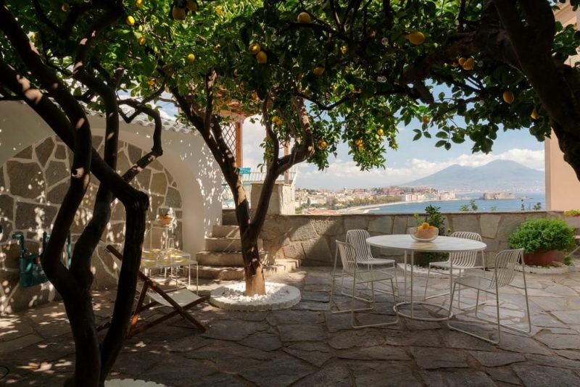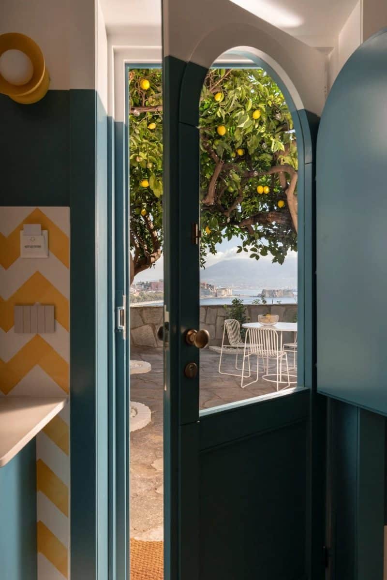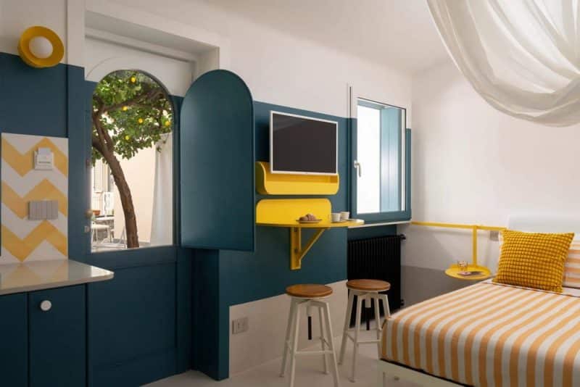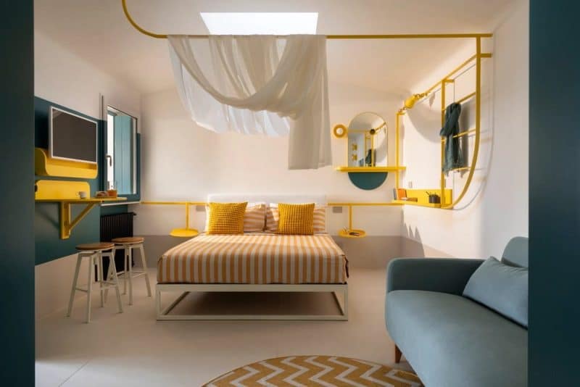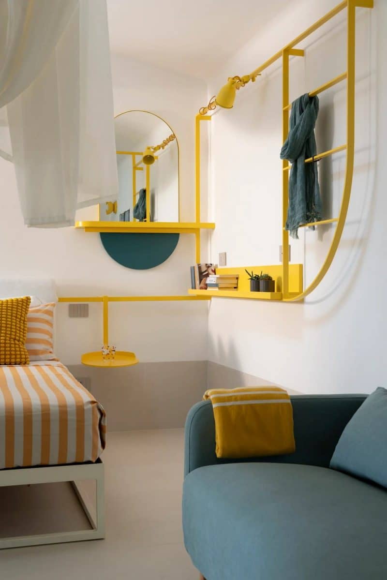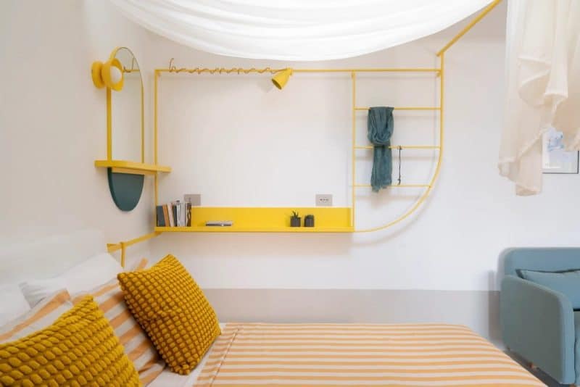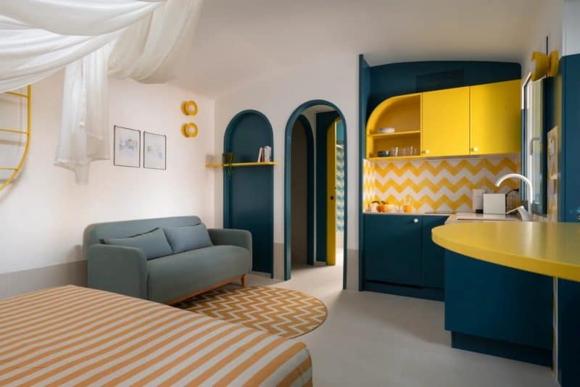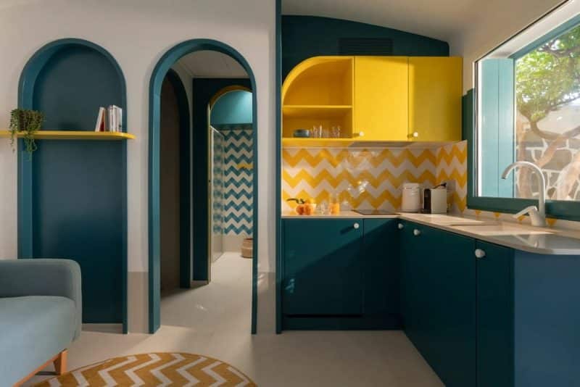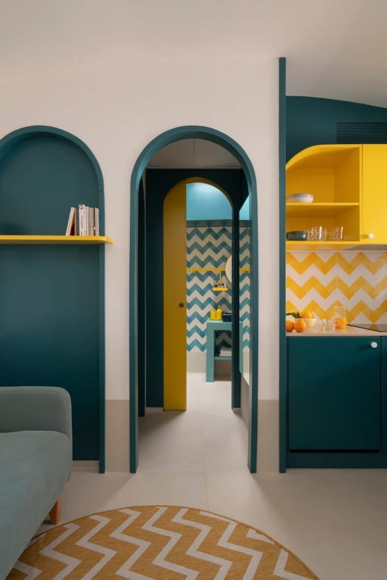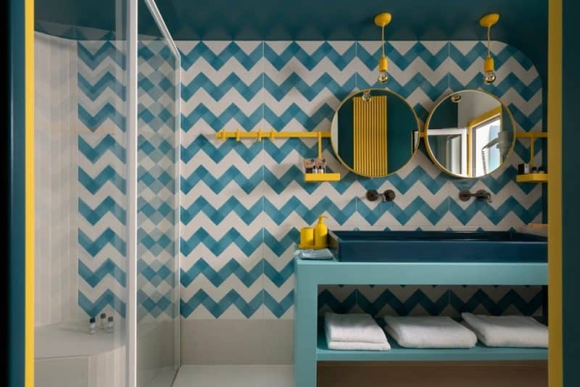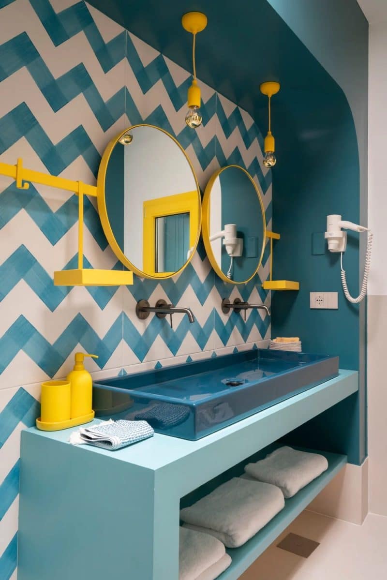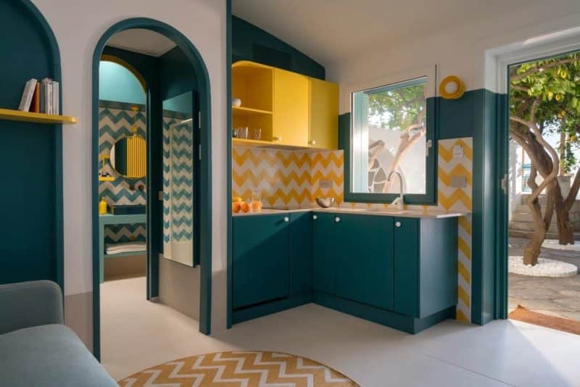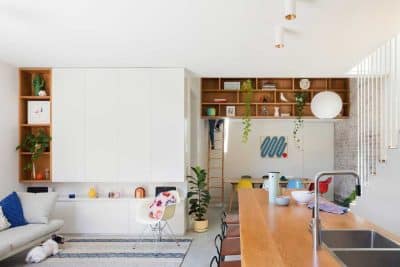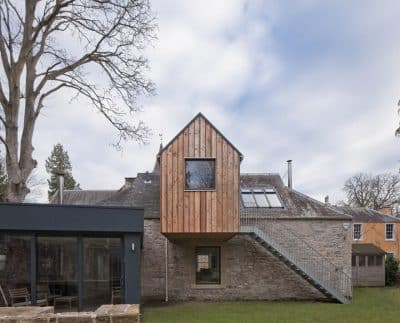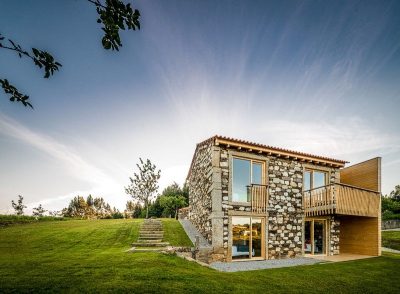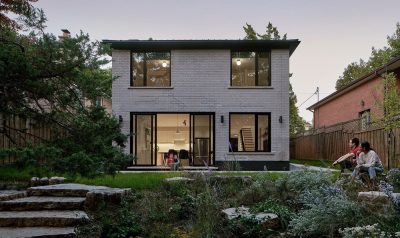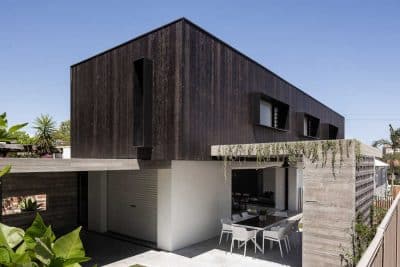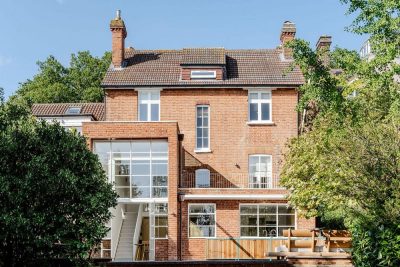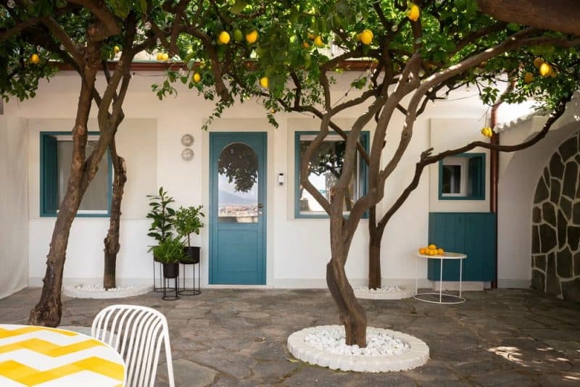
Project: Two Colors Mediterranean Retreat
Architecture: Paola Sola Architetto
Location: Naples, Italy
Area: 26 m2
Year: 2024
Photo Credits: Dario Borruto
Two Colors Mediterranean Retreat—told through the yellow of lemons and the blue of the sea—feels like a fairytale come to life. Though it may recall the charm of the Sorrento coast or a Greek island, we are not there. We are in Naples, climbing the winding paths of Posillipo hill. An annex of a grand villa, with a small courtyard at the front framed by lemon trees, has been transformed through a restyling project to welcome travelers seeking a refined location with a breathtaking panorama.
A Courtyard Oasis of Citrus and Shade
You enter through a 50-square-meter courtyard where the intoxicating scent of citrus greets you. The lemon trees interlace overhead to form a natural pergola, creating a Mediterranean oasis shaded by dappled light and shadow. This courtyard becomes an extension of the interior—a perfect place for al fresco dining or relaxing on loungers as the sea breeze drifts in.
From Harsh Box to Softly Contoured Nest
Originally, the annex served the family as a pied-à-terre. However, it was essentially a harsh, angular box with three blind walls—long neglected and impersonal. Paola Sola Architetto embraced the idea of painting an ideal canvas with details inspired by the place. As a result, the annex feels welcoming, fresh, and softly contoured.
Spatial Reorganization and Arched Niches
The transformation began with spatial reorganization. First, the architects created a buffer between the bedroom and bathroom by carving out a hallway composed of arched niches. Consequently, this area now serves as a small dressing room and luggage storage, as well as a discreet technical space hidden behind mirrored paneling. Therefore, the bathroom remains private, and clutter stays out of sight.
A Multifunctional Main Room
Once inside, you step into a multifunctional main room equipped with every comfort. To the left of the entrance, a fully equipped kitchenette sits beneath one of the windows. Next to it, a foldable snack table and wooden stools (Zara Home) provide a cozy spot for morning coffee. Meanwhile, a small sofa (Maison du Monde) doubles as a bed for extra guests. At the far end, a double bed sits directly beneath a skylight veiled by a light canopy—inviting gentle sunlight to filter in.
Warm Materials and Custom Details
The flooring, in neutral tones, extends up the walls to form a high baseboard. Above, walls are coated in fine-grain lime plaster that softens the space. This plaster covers custom-built vaulted ceilings, whose curves add softness and evoke traditional Mediterranean architecture. In addition, woodwork painted in a calming blue complements both the sky and the sea views, tying the interior to its natural surroundings.
Comfort in 26 Square Meters
Although compact—only 26 square meters—the retreat feels generous thanks to thoughtful design and a slow Mediterranean rhythm. Every piece of furniture and every detail has been carefully selected. Consequently, the space exudes the warmth of a Mediterranean nest where travelers can unwind in the heart of Naples.
