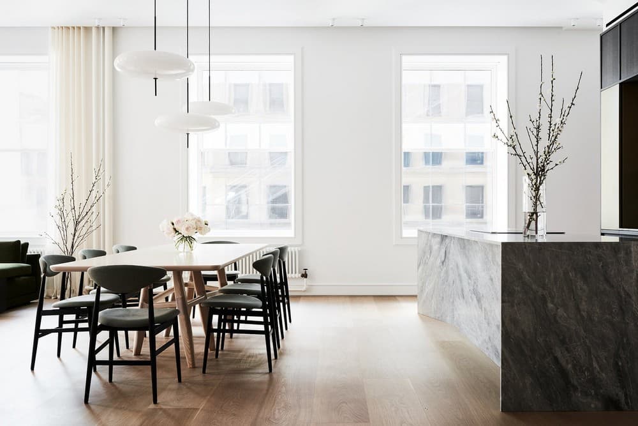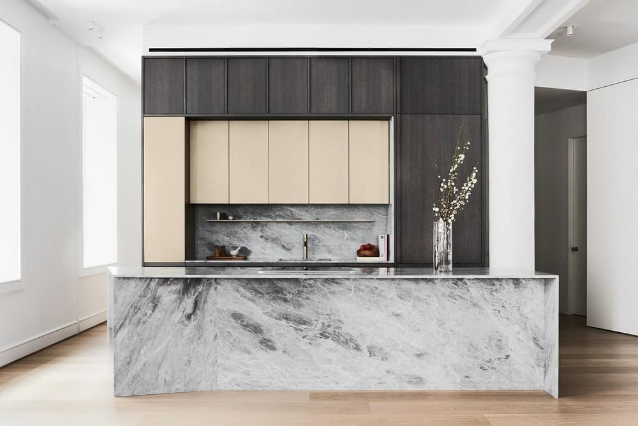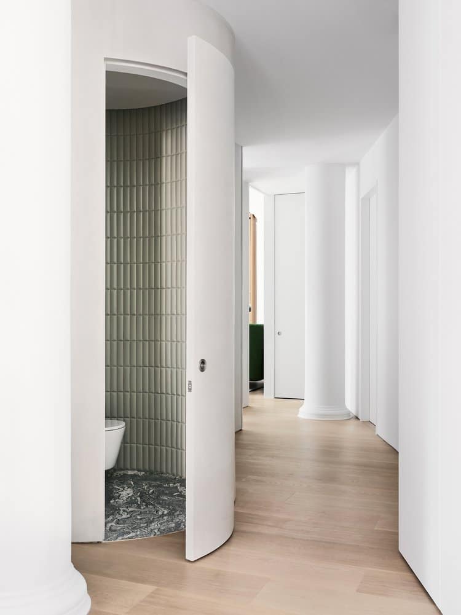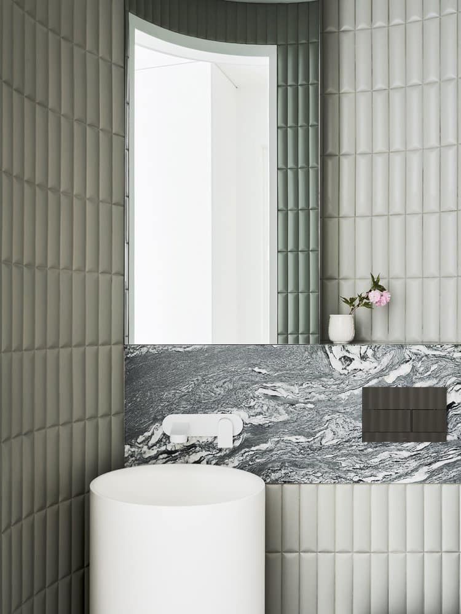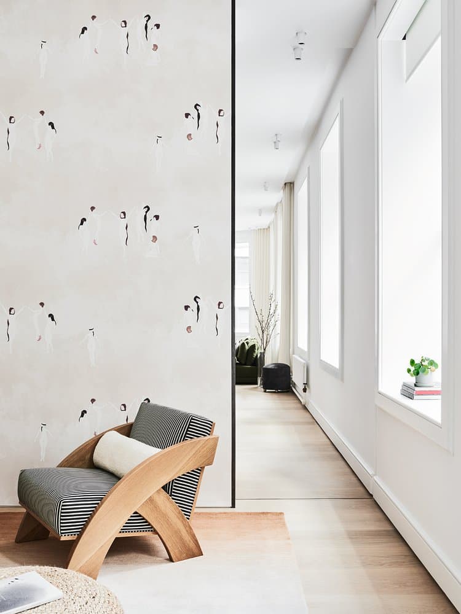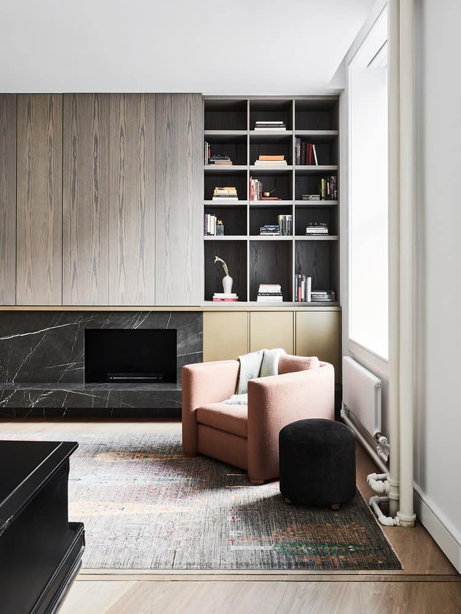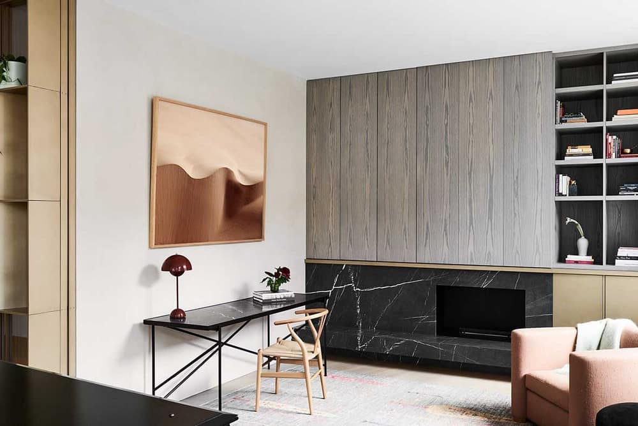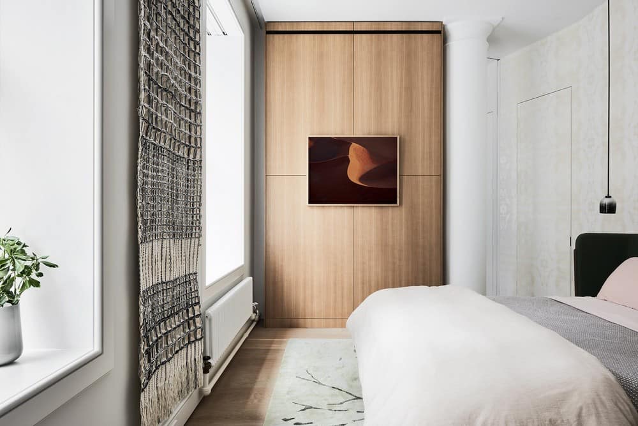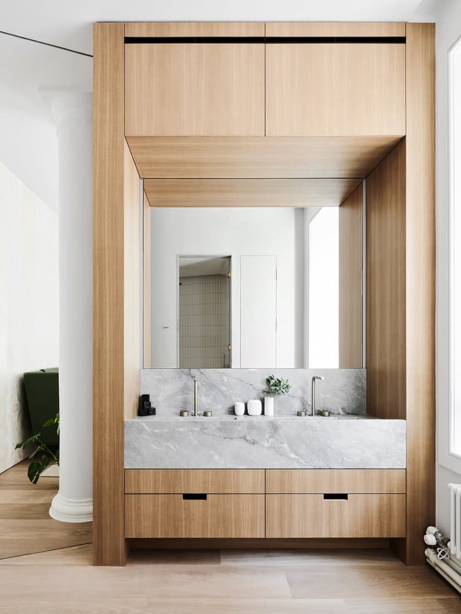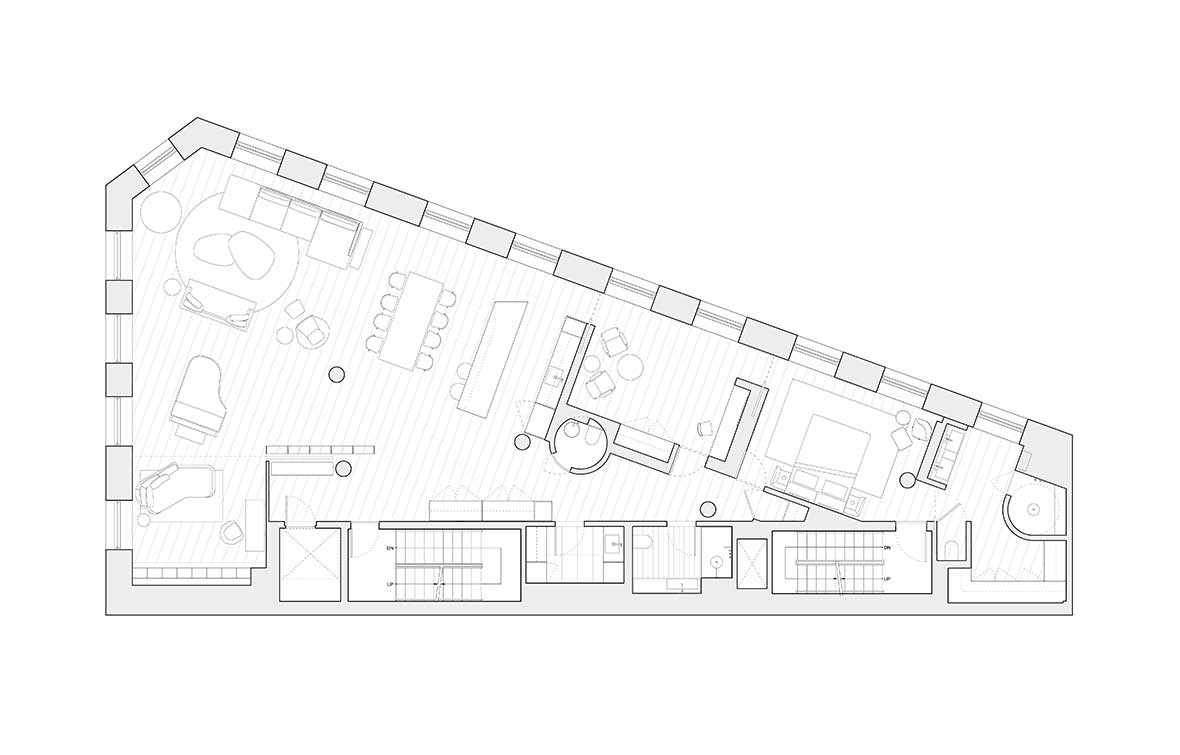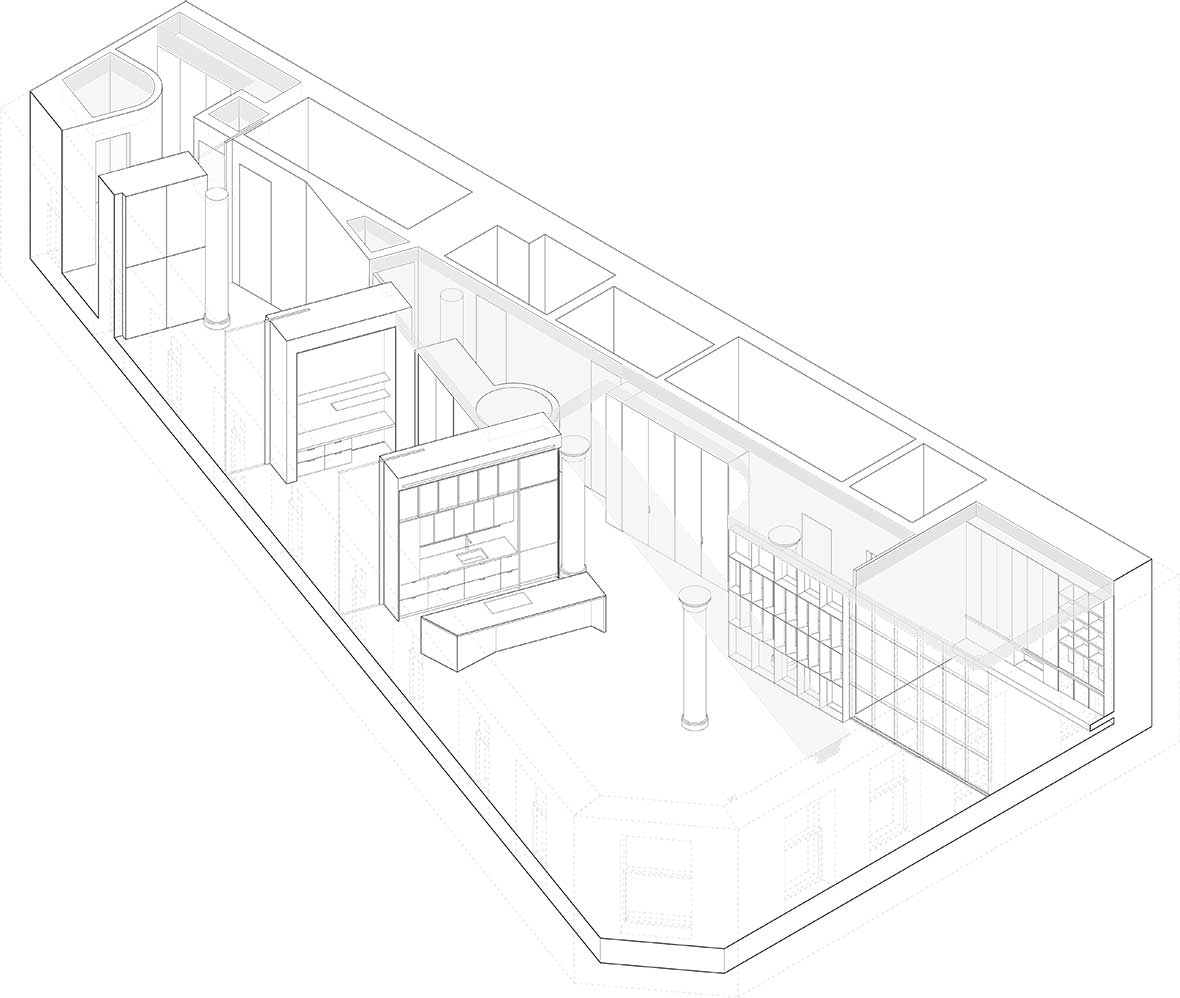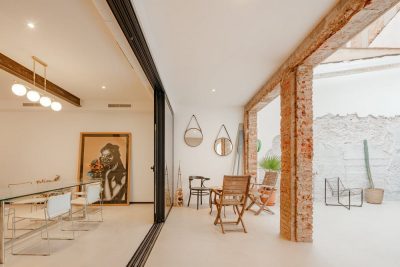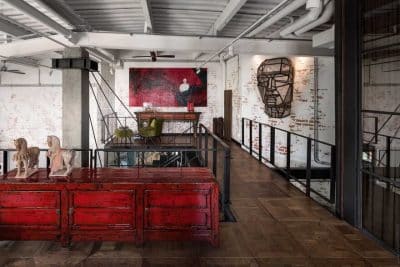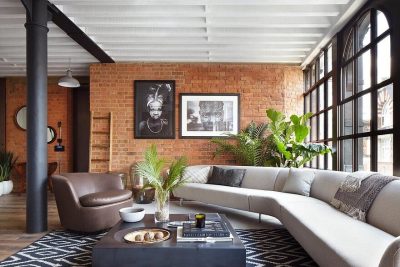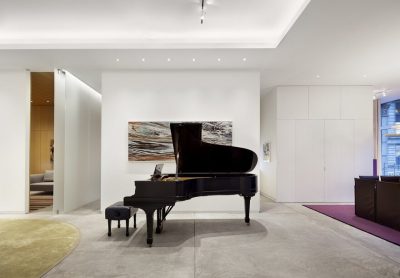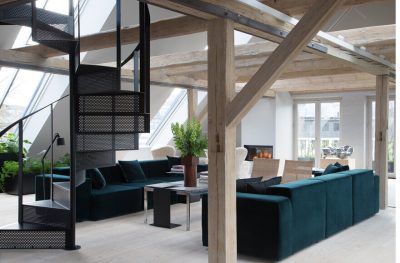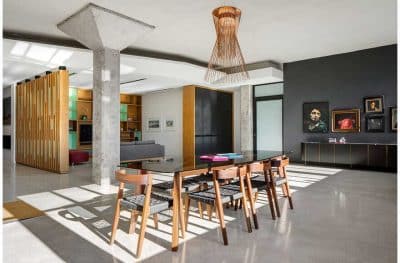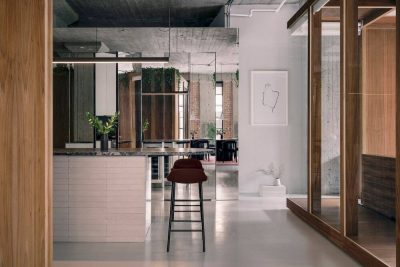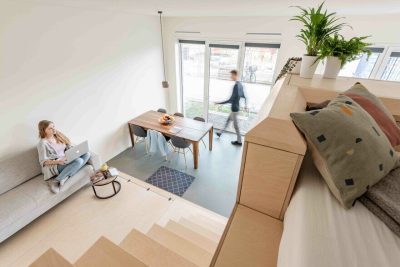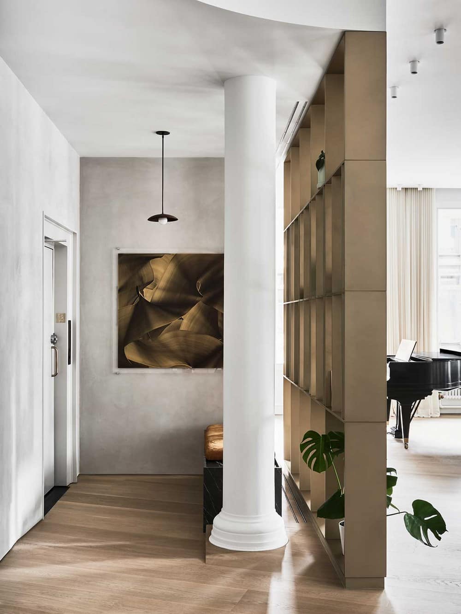
Project: Union Square Loft
Architecture: Worrell Yeung
Interior Design: Jean Lin (Colony)
Structural Engineer: Craft Engineering Studio
Design Team: Max Worrell, Jejon Yeung, Yunchao Le
Contractor: Bednarz Construction
Location: New York City, New York, United States
Area: 3000 ft2
Year: 2019
Photo Credits: Brooke Holm
Text by Worrell Yeung
We designed this renovation of a historic 3,000-sf loft that occupies the entire floor of a triangular, Renaissance Revival-style building overlooking Union Square. Driven by our ongoing interest in the interplay of fundamental geometries and volumes, we sought to reinvigorate the space with a unique aesthetic through the use of classic materials in a manner that is honest, contemporary, and ambitiously detailed. Maximizing natural light and opening the loft made room for a series of interventions, or volumes, that define spaces and create layers of warmth, texture, and pattern.
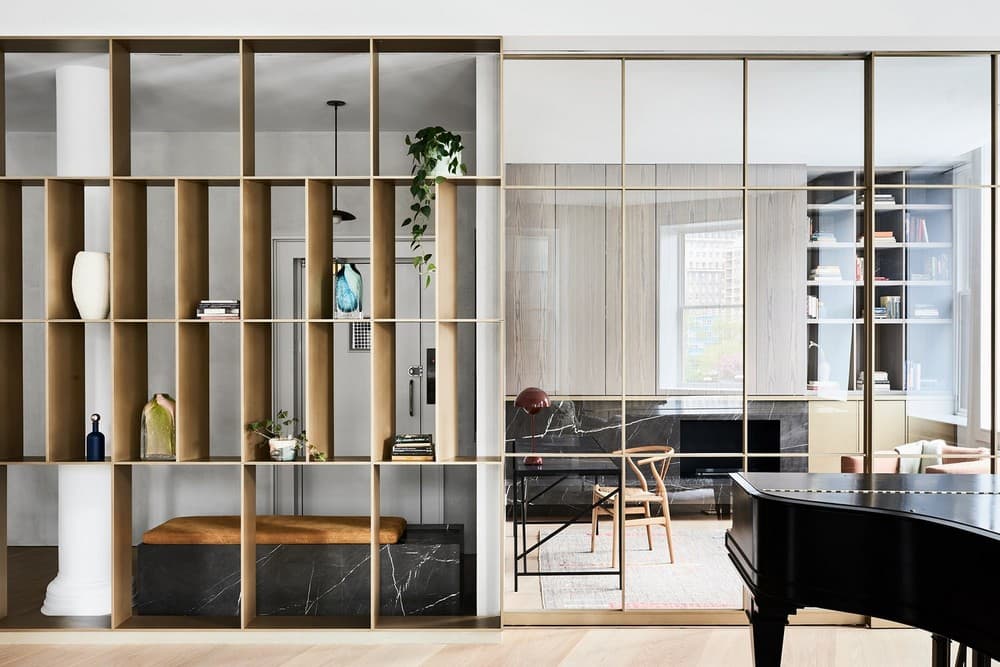
Windows throughout were replaced with Landmark-approved, historically accurate double-hung wood apertures that maximize daylight and improve acoustic and weather performance. Inside, window trims were recreated with more modern, streamlined casing that relates to historical detailing but is also new and unexpected. Throughout, stately plaster columns and beams were rehabilitated to their original design and condition.
Upon entry, a custom metal screen/bookcase whose form draws from surrounding street geometries, while a curved soffit introduces the use of circular elements to punctuate the plan. Wide-plank white oak floorboards run perpendicular to the street and provide a uniform base that connects different zones and create subtle shifts and angles in elements to nod to the importance of the city grid and the dynamic disruption of Broadway.
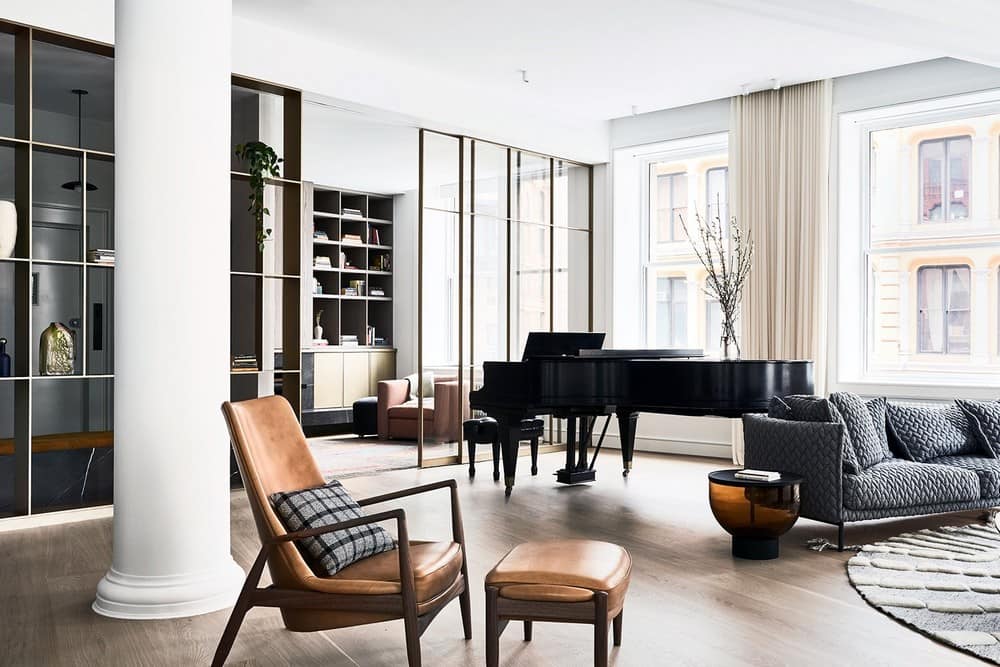
The entryway leads directly to the home’s interconnected living area, which combines the den, recital area, living and dining space, and kitchen. The den is envisioned as a home work space that can be acoustically closed off with sliding metal-and-glass doors that pocket behind the entryway bookshelf. Materially, this area is distinguished from the rest of common space by dark-stained ash casework and a low-slung marble hearth and bench.
Adjacent to the den, the grand piano serves as a focal point, and is flanked by the home’s tall windows and distinguished by a geometric gray marble kitchen island. Behind, a matching marble countertop and backsplash join dark-stained white oak panels and metal cabinets, completing the kitchen.
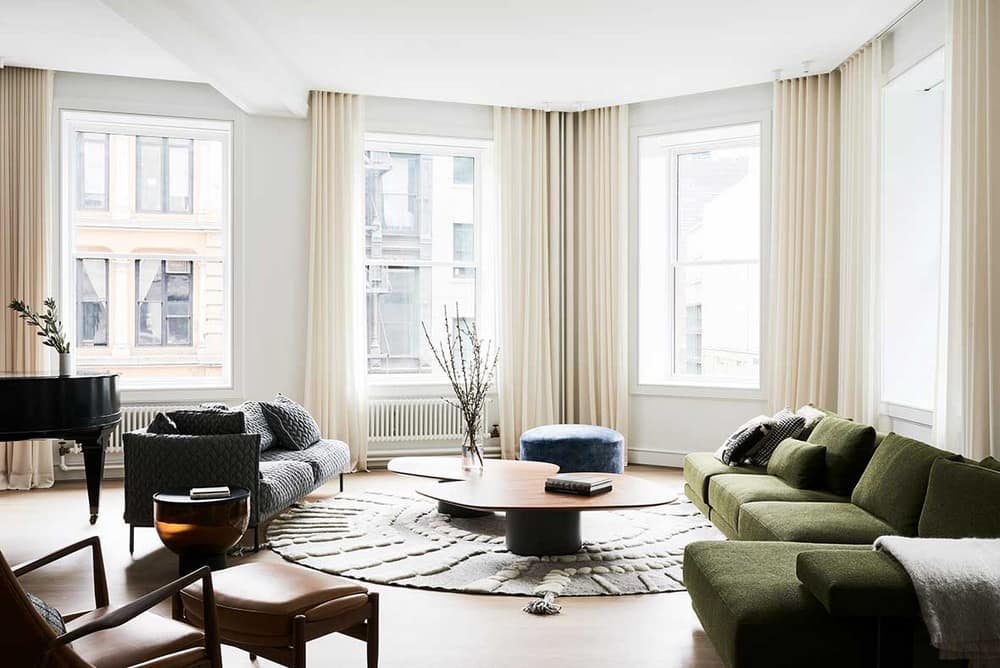
The powder room and primary bathroom each contain a cylindrical architectural volume that mirrors the loft’s large, original columns. The powder room’s curved door opens onto an elemental, freestanding white sink surrounded by sage ceramic tiles and a single slab, forest green marble floor. Similarly, in the primary bathroom, a circular shower is clad in white ceramic tiles and paired with a marble bench and floor.
The main bedroom is defined by two separate volumes: one crafted from hand-troweled plaster, and the other from paneled white oak that offers privacy and separation from the connected bathroom. The second bedroom serves a triple function as a guest suite, office, and rehearsal space for the homeowner, with three large doors that close to acoustically separate the room from the other areas.
