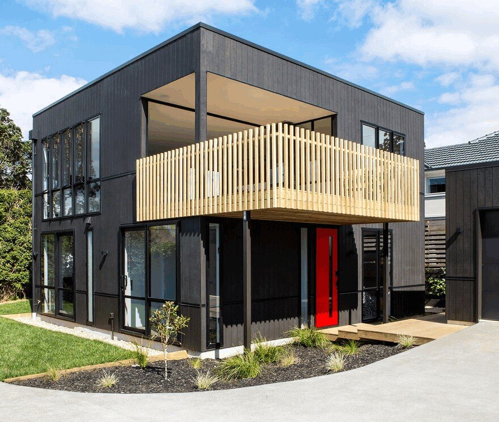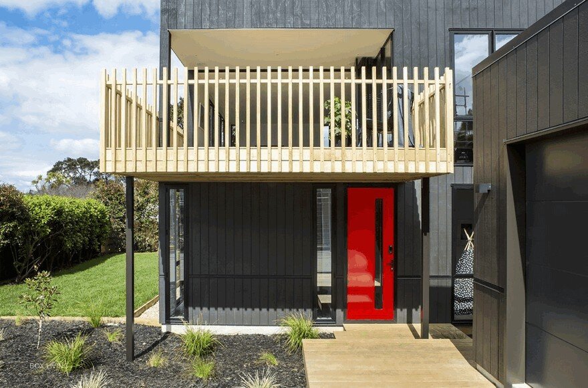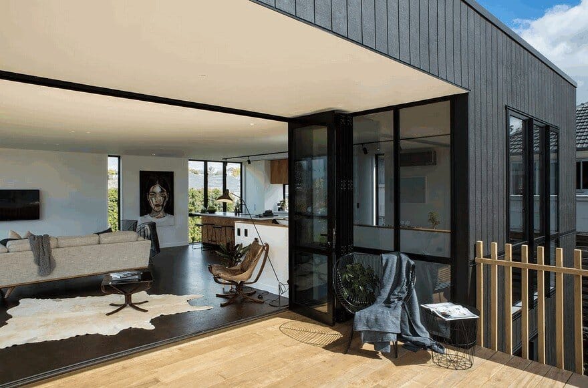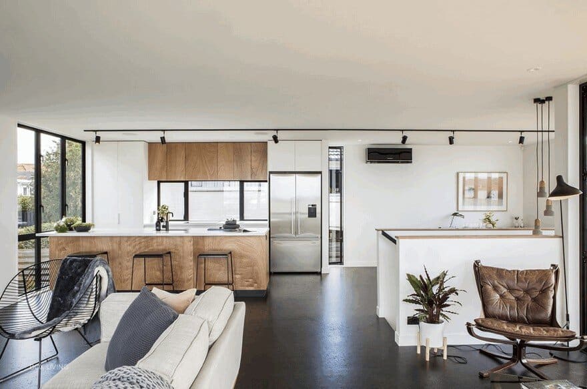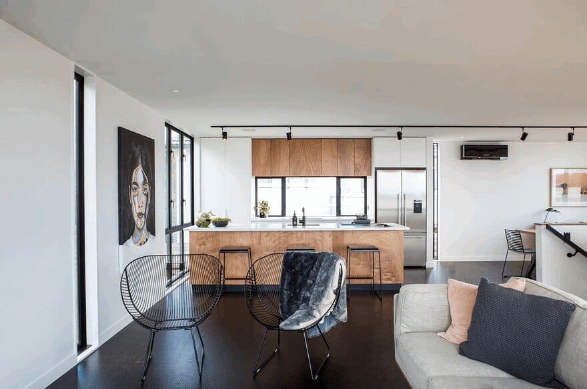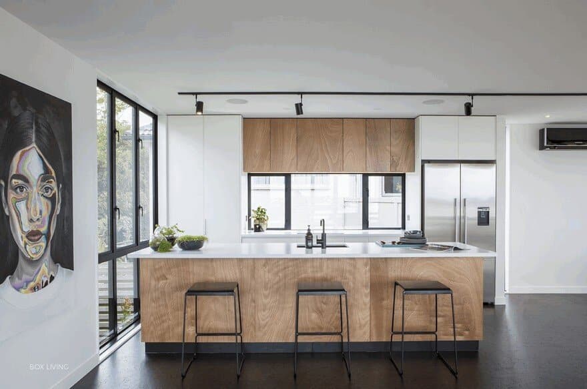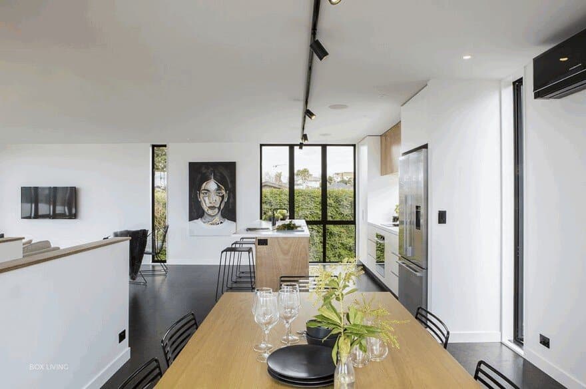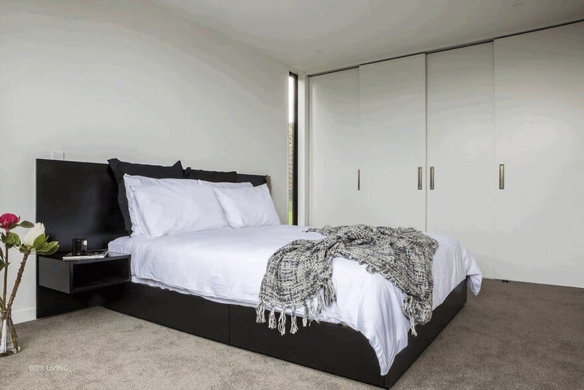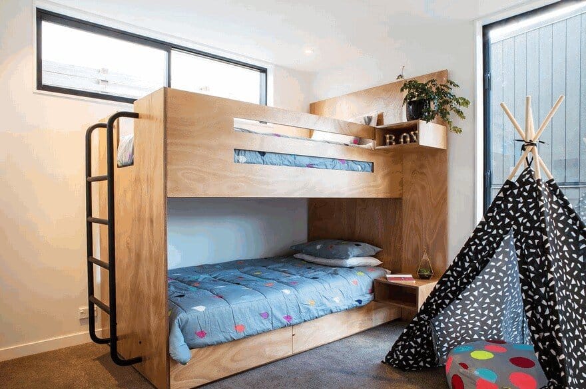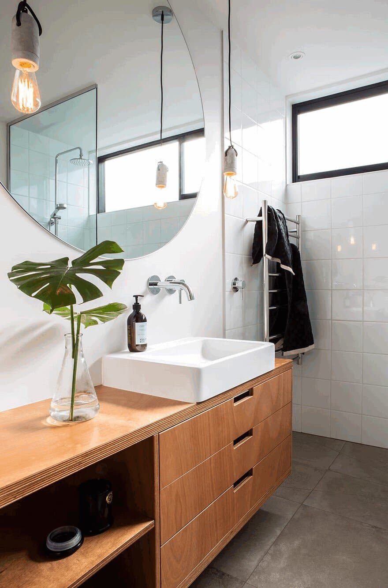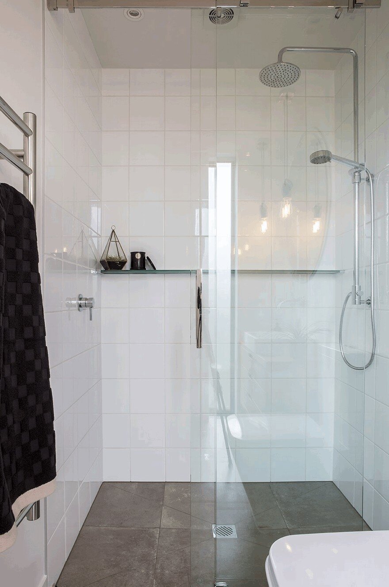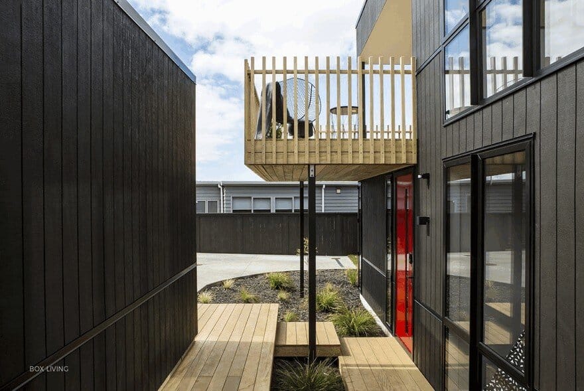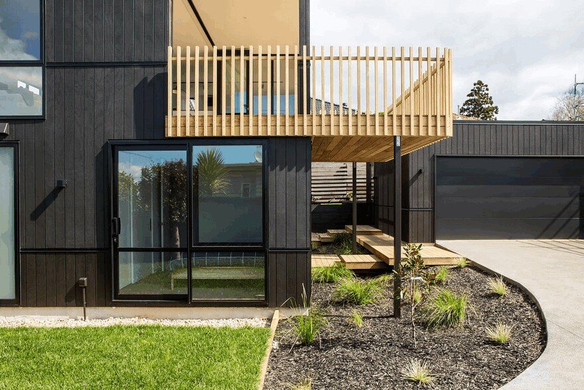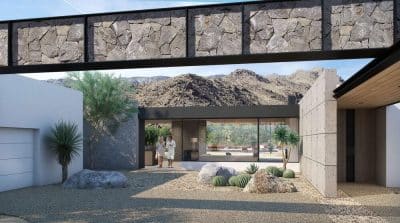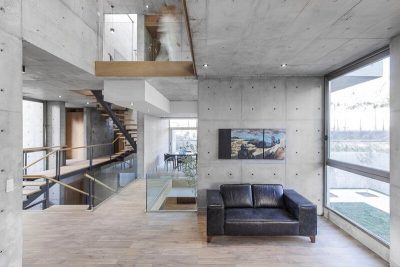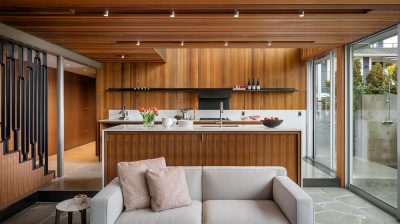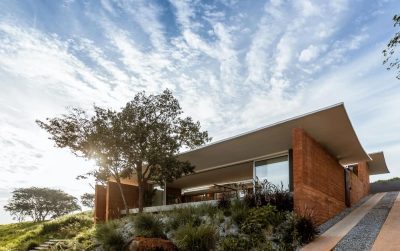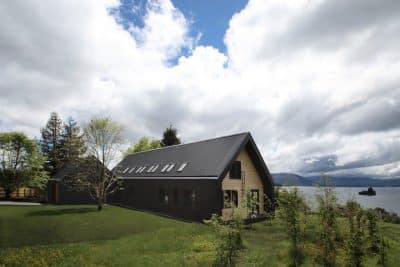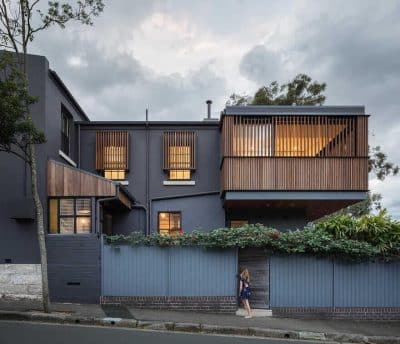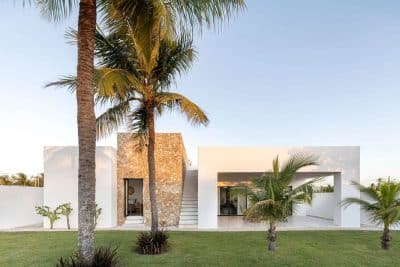Project: Urban Living
Architects: Box Reshaping Architecture
Location: Auckland, New Zealand
Area: 180 square metres
Photography: Courtesy of Box™
From the architects: Located on a compact infill section, the 180-square-metre house is an example of what suburban living in Auckland’s future can be. With smaller sites, the neighbours are physically closer and so issues of privacy and sunlight become even more pertinent.
The double-storey home has 4 bedrooms and 2 bathrooms plus a garage and a surprising amount of outdoor living. Achieving huge-hearted living on such a tight site is not rocket science – it’s what good design does naturally. For one thing there is only one small downstairs’ circulation zone (but no hallways or corridors) to waste space. For another, full-height joinery and internal doors have a verticality which gives the illusion of expansiveness. Placing the open-plan living upstairs, with no internal walls to intrude on the distant view of the Tamaki Estuary, was the master stroke. Add a rooftop deck perfect for G&Ts with a view of the sea and you’re living the dream.

