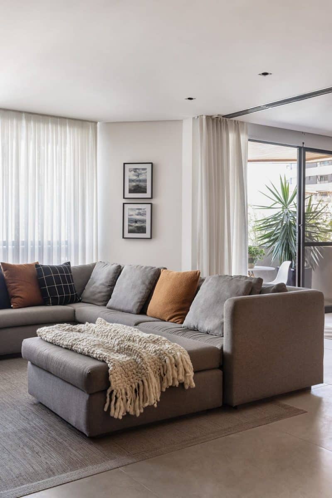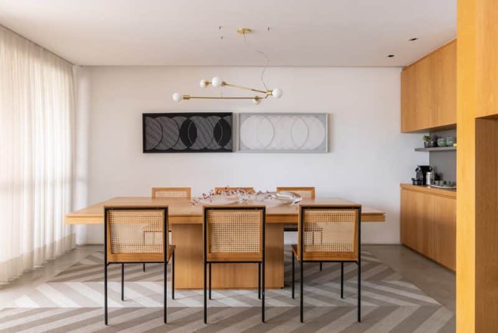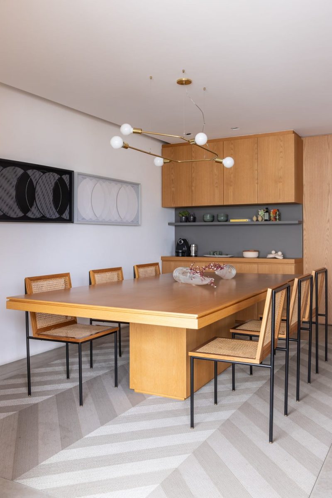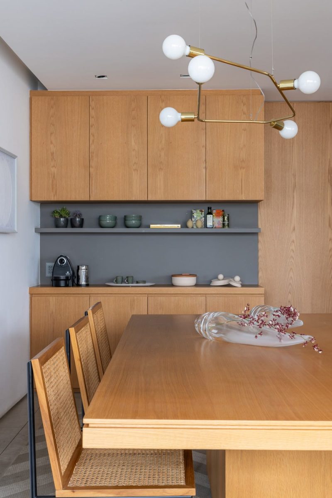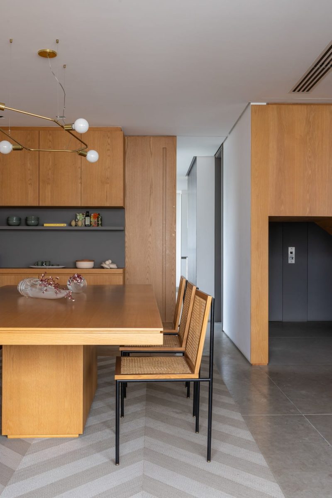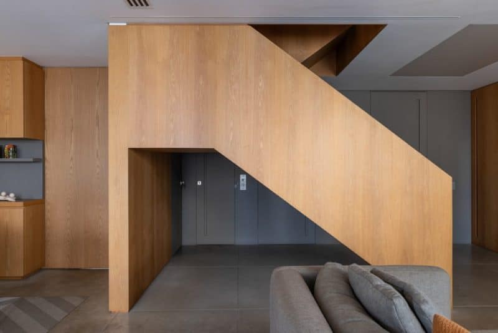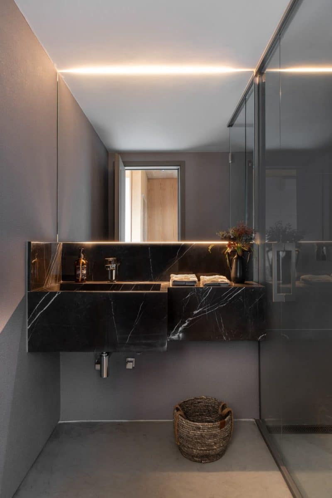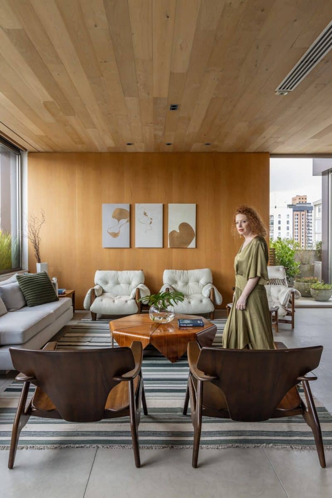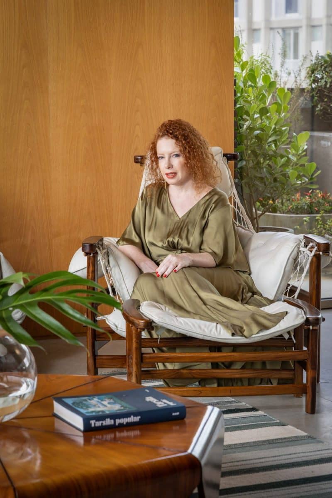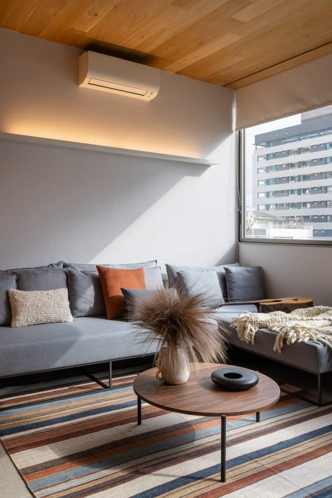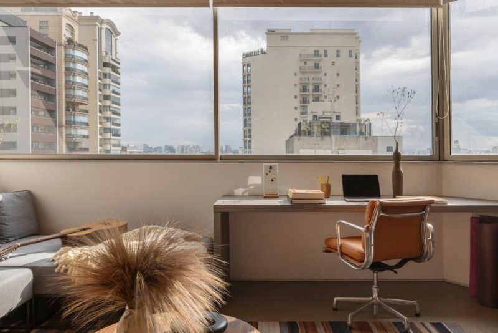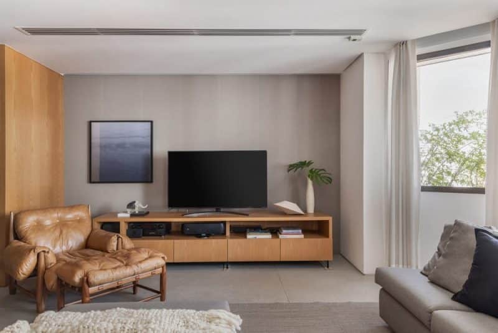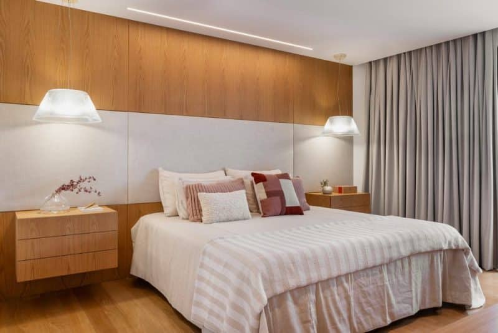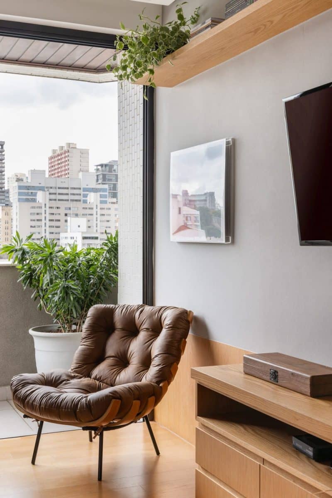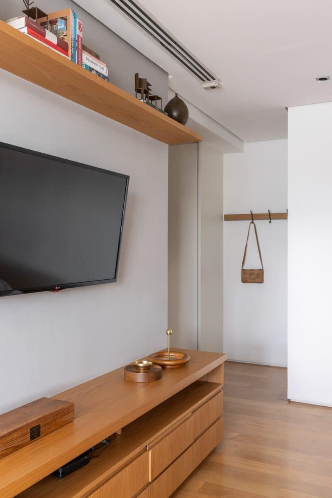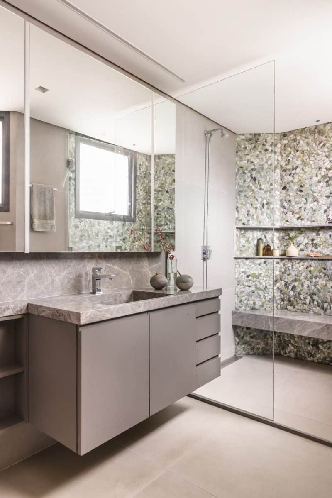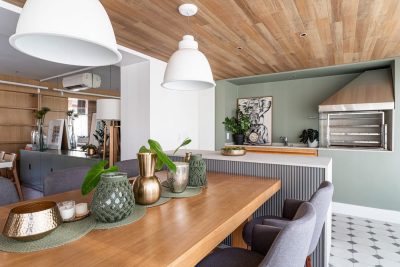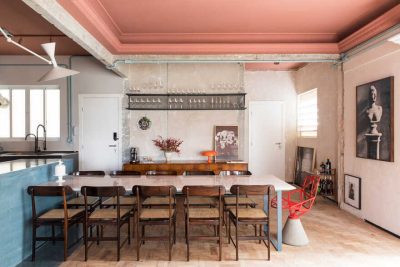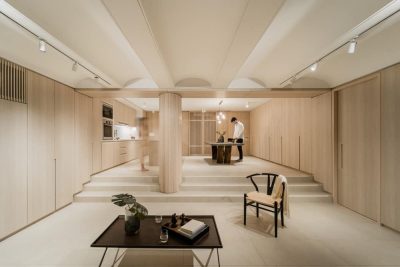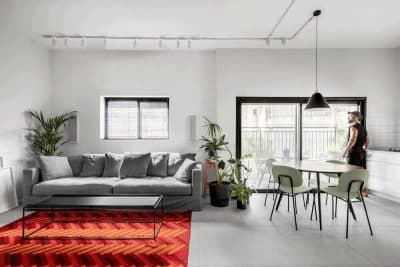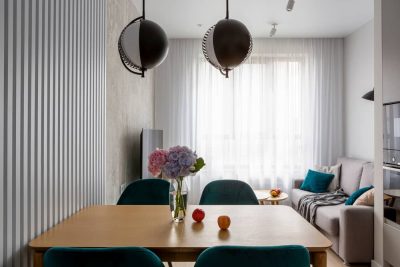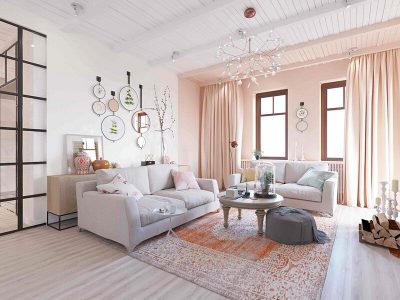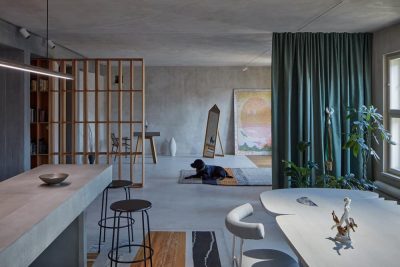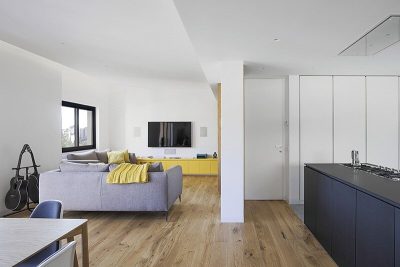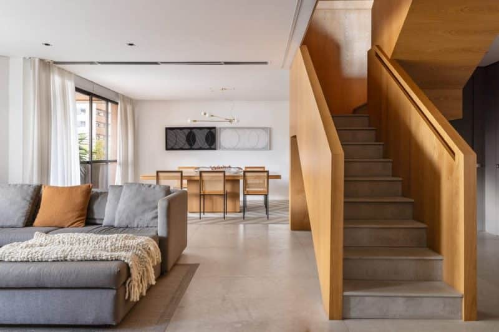
Project: Urban Oasis Apartment
Architecture: Carla Dichy
Location: Jardins – São Paulo, Brazil
Area: 550 m2
Year: 2025
Photo Credits: Evelyn Muller
Urban Oasis Apartment is a home for a couple and their three children. Moreover, it offers generous indoor and outdoor spaces, a custom barbecue area, and seamless garden integration. Consequently, the renovation transforms a low-ceiling, Norman-style loft with brick walls into a contemporary family haven.
Ground Floor: Integrated Living
First, the lower level houses daily life. Here, the bedrooms, kitchen, and living area flow in one open plan. In addition, a sculptural oak staircase marks the entrance and organizes circulation. Furthermore, hidden panels conceal the main door, lift access, powder room, kitchen entrance, and private hallway—keeping the base clean and neutral. Meanwhile, Bateig Blue limestone floors and European oak ceilings ensure durability and warmth for three energetic boys.
Upper Floor: Outdoor Entertaining
Next, the top level reimagines the roof into a 2.90 m-high metal structure. Consequently, large windows replaced the old small apertures, flooding the space with light. Outside, a 1.60 m barbecue grill, a dining table for 14, and an uncovered lounge create a true outdoor living room. Moreover, a continuous planter wraps the perimeter, blurring boundaries between interior and garden.
Four Suites and Flexible Spaces
Originally a three-bedroom, three-bath layout, the apartment now offers four suites. Notably, the master suite features separate his-and-hers bathrooms. Meanwhile, a former breakfast room became part of the expanded kitchen. In addition, the formal dining room transformed into a daily dining area integrated with the TV room. Finally, a tamancobol table—acquired during the pandemic—remains a central piece in this multifunctional zone.
Thoughtful Details and Lasting Character
Throughout, all carpentry uses oak from a single lumberyard batch chosen by the architect. Likewise, existing furniture—such as the dining table and TV console—was re-veneered in American oak and reused. Furthermore, signature pieces by Sérgio Rodrigues, Jorge Zalszupin, and Jader Almeida add personality. Lastly, artwork by Chiara Banfi, Cláudio Edinger, Ana Nitzan, and Yara Dewachter punctuates the space alongside strategic rugs from By Kamy and Punto e Filo.
Ultimately, the Urban Oasis Apartment by Carla Dichy proves that thoughtful design can honor an existing structure while delivering bright, functional spaces for modern family life. Therefore, it stands as a true retreat—ready for daily living, entertaining, and peaceful moments alike.
