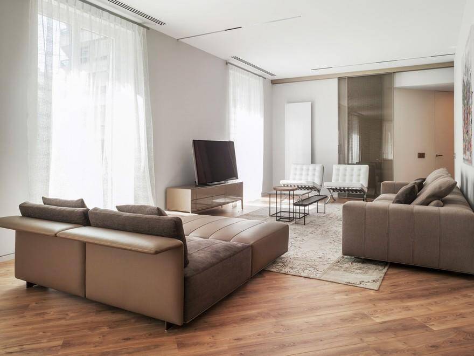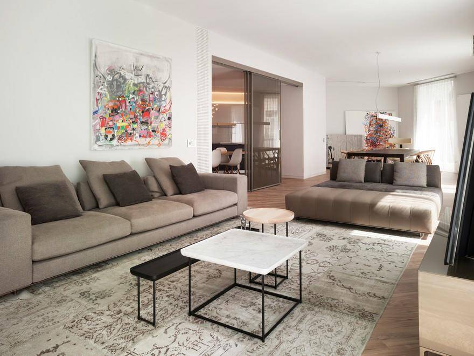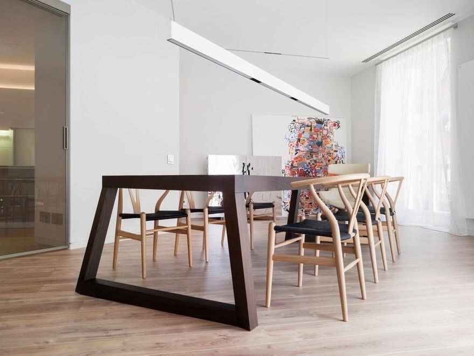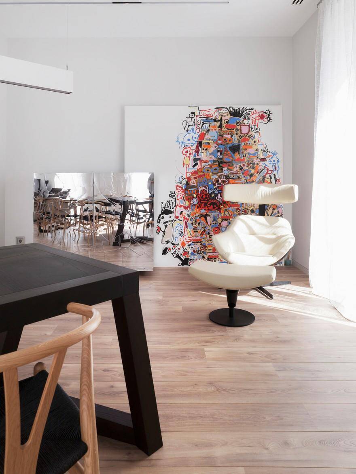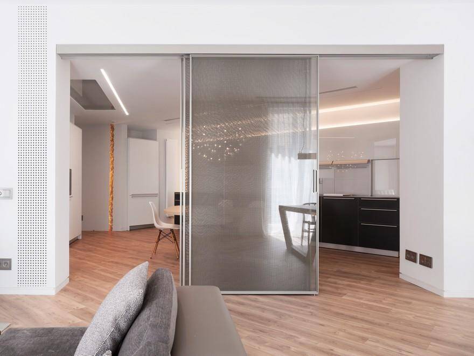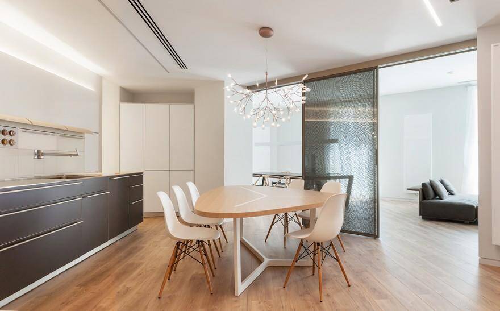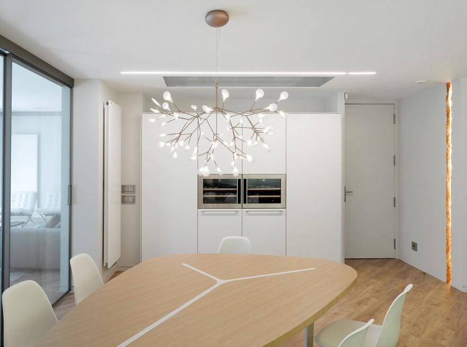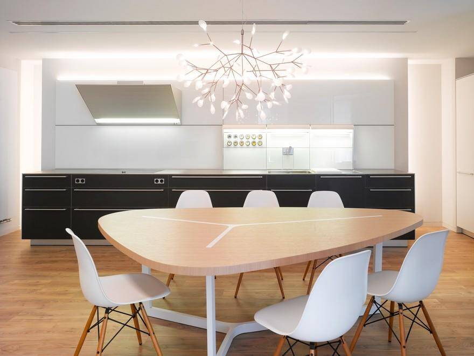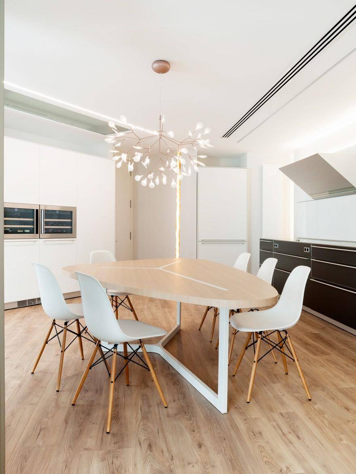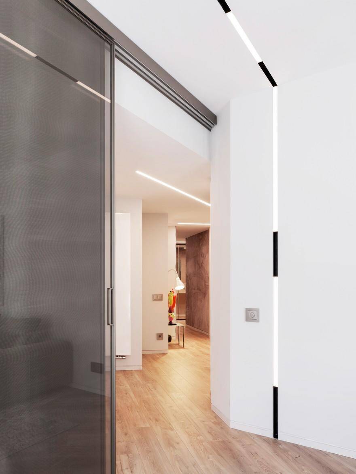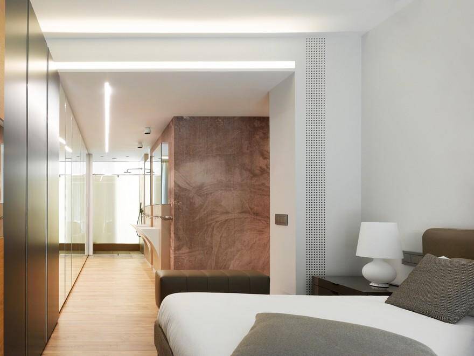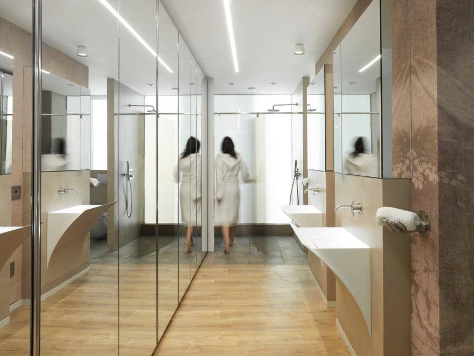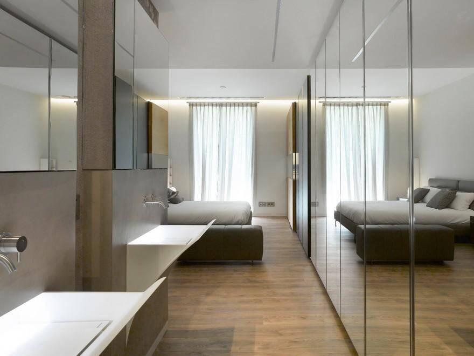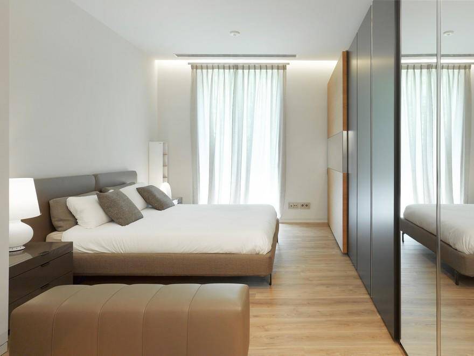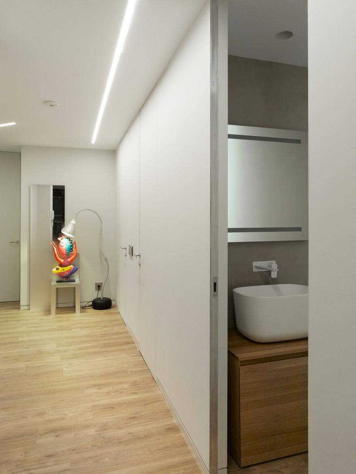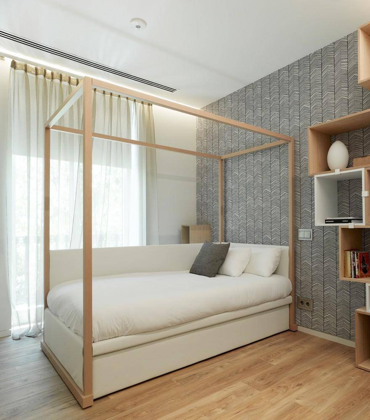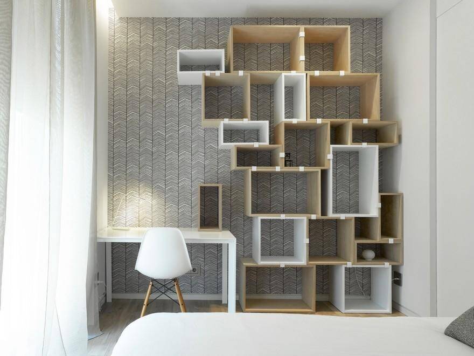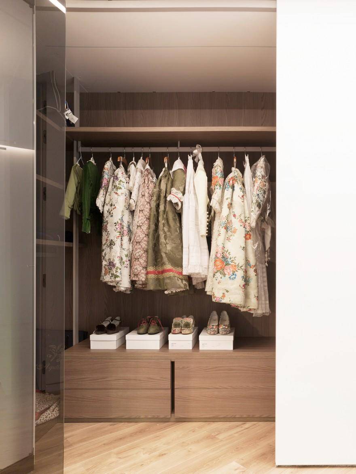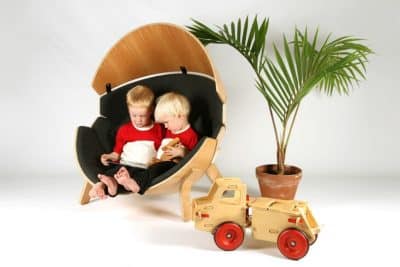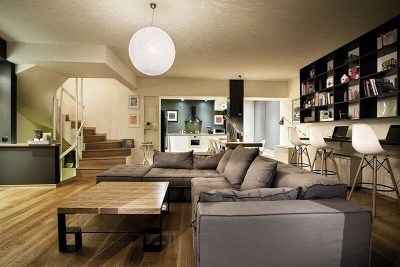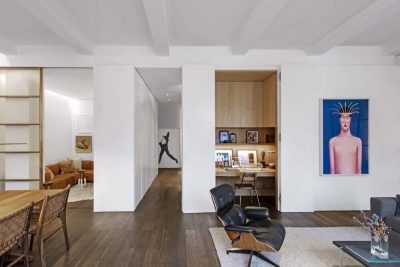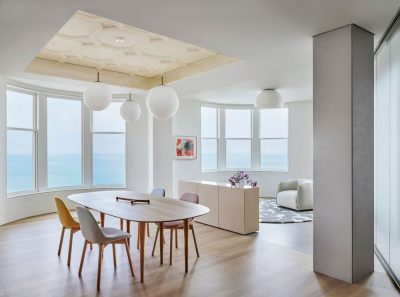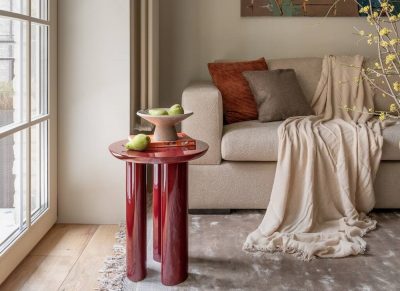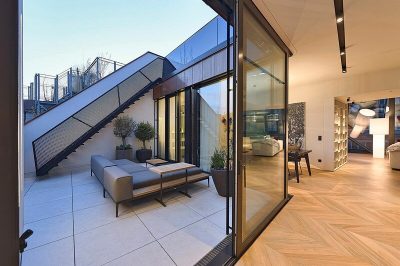Project: Valencian Loft
Architects: Pepe Cabrera Arquitectura e Interiorismo
Architect and interior design collaborator: Sonia Lopez
Location: Valencia, Spain
Year: 2017
Area: 210m2
Photography: Mayte Piera
Builder: Constructora Sausan
Text: Concha Rodrigo
Typically your holiday home or second home is outside of the city, maybe in the country. It is the place where you want to escape to, a bolt-hole perhaps. But what about if your second home was in the city and your main home was in the suburbs?
Ripping up the rule book, away from the usual stereotypes, The Valencian Loft is an innovation by Pepe Cabrera where your second residence is in the heart of the city. This Valencian Loft is located in the social hotspot of Valencia, an area alive with character and culture. Ruzafa is recognised as one of the most cosmopolitan areas in the city of Valencia, it is a center of the arts and nightlife but nevertheless blends in well with the life and customs of this traditional neighborhood. So let me introduce to you, ” The Valencian Loft “
This property combines the needs of a suburban family who enjoy a lifestyle away from the hustle and bustle of urban life but who also value the city dynamic. The basis for this development encompasses the idea of a vibrant social life. This is the central theme of the innovation, it is not only for family, it is for guests too.
Two apartments have been joined together in the construction of this loft with special attention been paid to the geometrical distribution of space circumventing the use of corridors, leaving the space divided between night and day zones by two access points.
The main access point leads to the bedrooms and the living area, while the other leads directly to the kitchen highlighting the distinction between functionality for the family and guests in your day to day life. Therefore it is possible to isolate each area depending on your needs.
The sight of a Caccaro wardrobe welcoming you into the loft exhibits the traditional nature of this abode. It displays the costumes worn in Las Fallas, which is the most historical fiesta in Valencia. This reception area, full of character, tells you something about the relationship between the vendor and his roots and his life as a Fallero. From here you are led to the bedrooms, the main bedroom has a private bathroom, there are two children bedrooms, and a service room connected to an internal courtyard which includes the laundry and two more bathrooms.
“The Essence Of Valencia” is captured in regard to decoration due to the materials and textures used, but without forgetting the importance of creating a space where you can feel indoors. In this way I see the layout of the bedrooms as a game between the classic and the contemporary, showing boldness and at the same time acknowledging the history, the churches and the palaces of Valencia, generating cozy and quiet spaces while remembering the importance of light.
The main bedroom can be set apart from the others not only for the Antonio Lupi bathroom but also for the Molteni wardrobes and cupboards as well as the Minotti bed which have all been provided by Pepe Cabrera. Special attention has been paid to the high end fixtures and fittings, the finishes and the furniture which has been a study in detail so that the absolute quality of this innovation can be ensured.
The wooden floor extends throughout the loft until you get to the living and dining areas where the space opens up.
This area is a reflection of minimalism in terms of furniture selection and the feeling of space, even the air-conditioning is hidden, with symmetrical, discrete perforations in several walls leaving the ceilings high and free, allowing the use of a selection of impressive, high end, light fittings.
The dining room furniture is from Edra, the dining table is from Cassina, the chairs from Carl Hansen and the pictures from Xavi Carbonell. Add to this Minotti sofas, two Barcelona armchairs from Mies Van der Rohe and a Rimadesio television stand and you have an incomparable living space.
This more extensive area of the property is opened up by the existing windows that connect the traditional with the more “cosmopolitan” side of the property. This zone is directly linked to the kitchen.
This huge Bulthaup kitchen can open or close according to your functional needs. It can be left open or semi-open to visitors or also it can be completely shut off from the remainder of the house thanks to the Rimadesio privacy doors, which have been fitted with this in mind.
The kitchen is the second beating heart of this wonderful property, being a space to enjoy with friends and family alike. Pepe Cabrera continues with his use of specifically selected, high end furniture, incorporating a B&B Italian signature Jean Marie Masso kitchen table which absorbs into the form of the kitchen translating the volume of space. And add to that Vitra chairs, a Moooi lamp, an incandescent array of spot lights and a Rimadesio chandelier and you are left with something unparalleled.
The Valencia Loft is a property designed to share with family and friends, a connected space with the exception of discreet visual and audio divisions. The detail, the design and the intelligent functionality makes this second home a space perfect to share and entertain with both friends and family.
A Pepe Cabrera innovation that returns the idea of “giving a home a purpose”, adapted to the needs of the owners but also paying the architectural attention to make this Valencian Loft a timeless classic, immune to changing fads and fashions.

