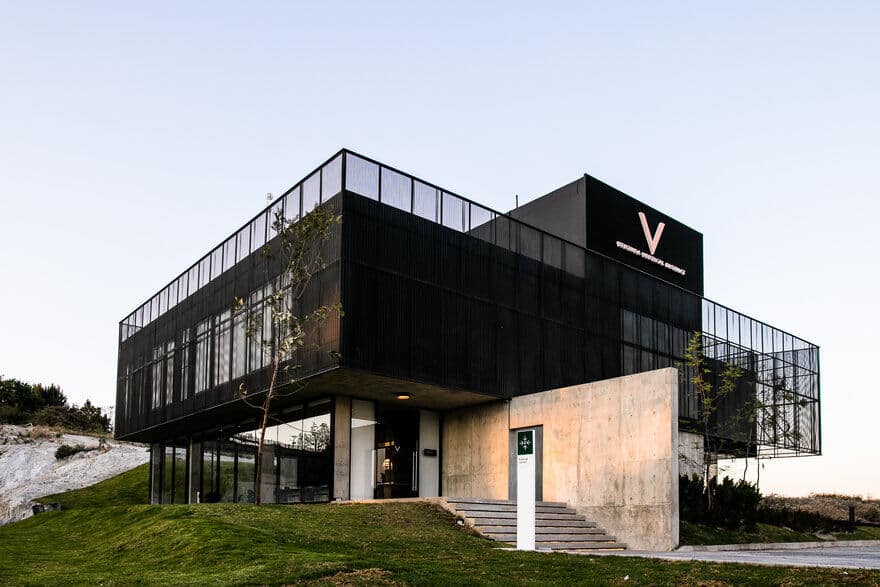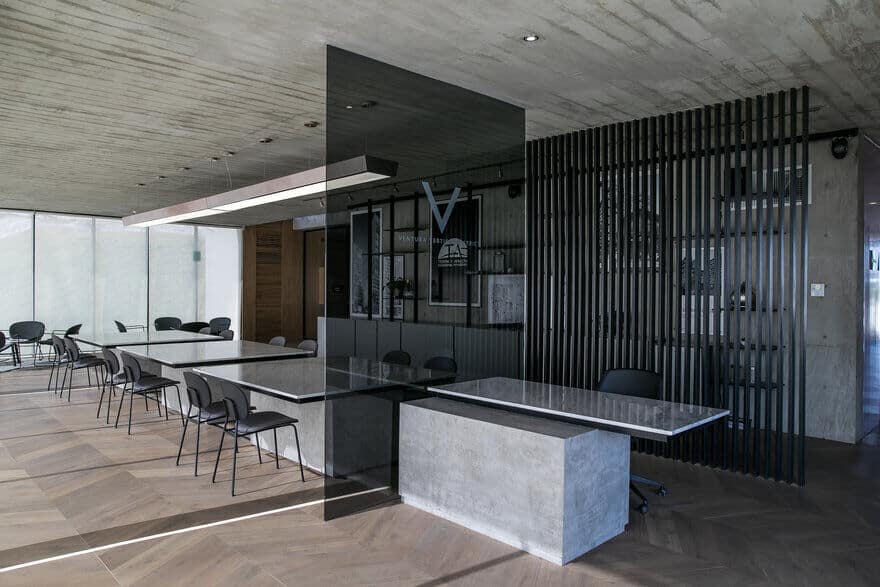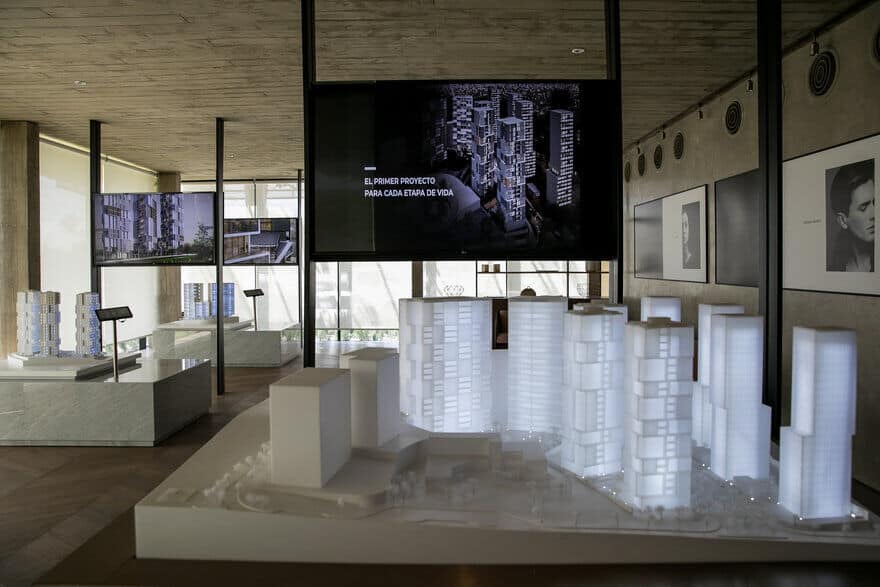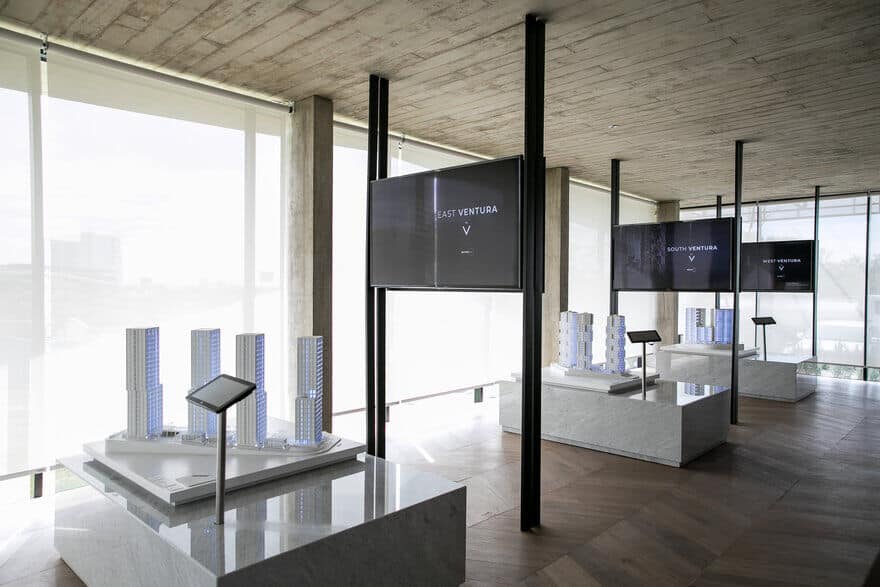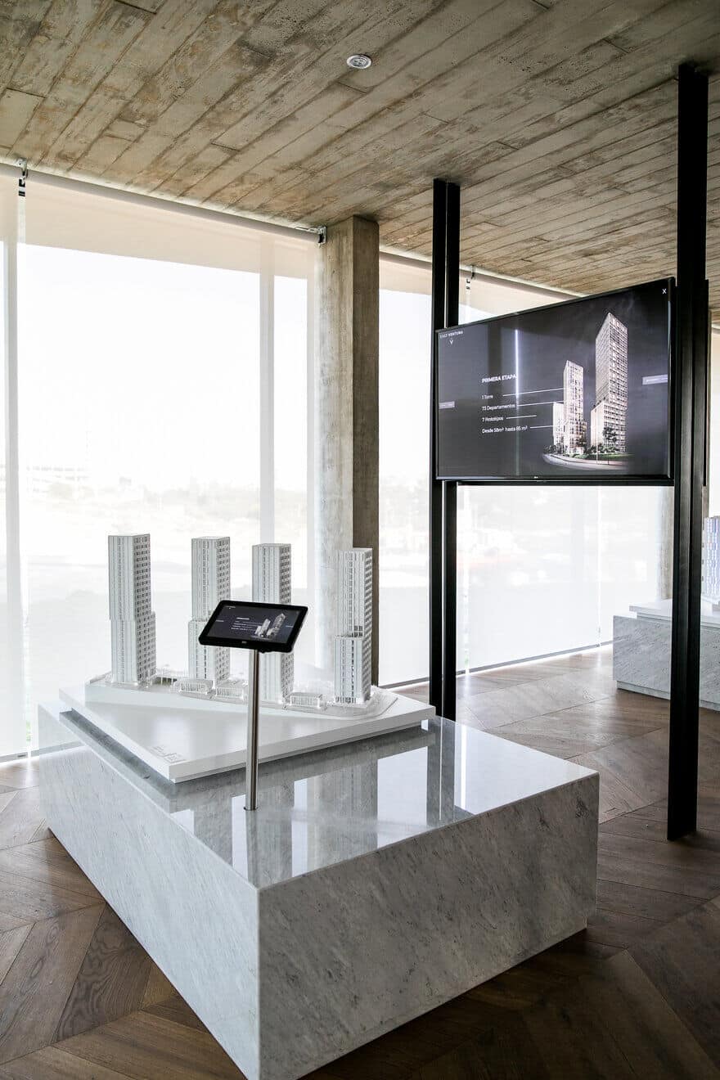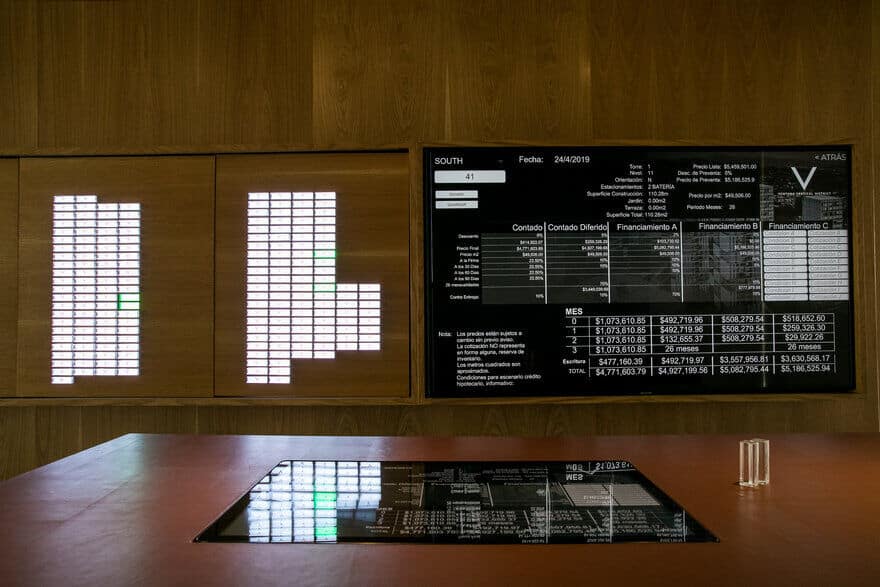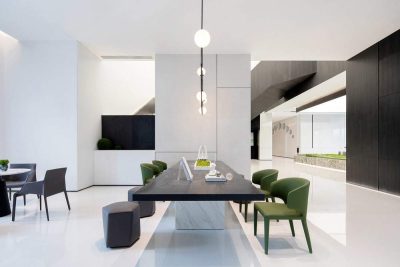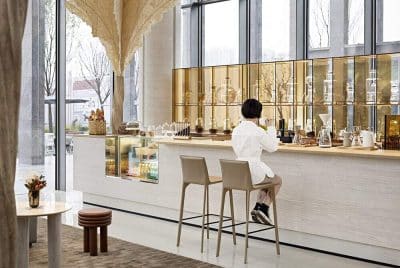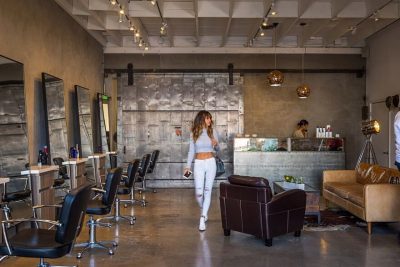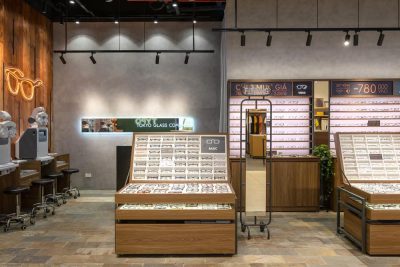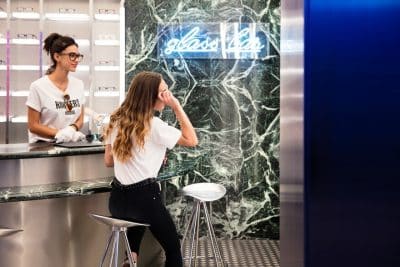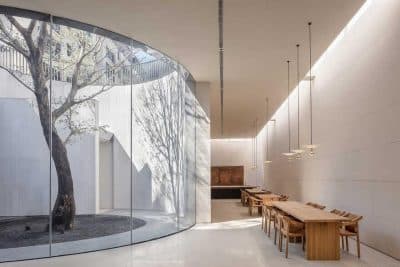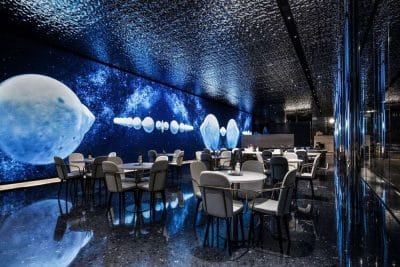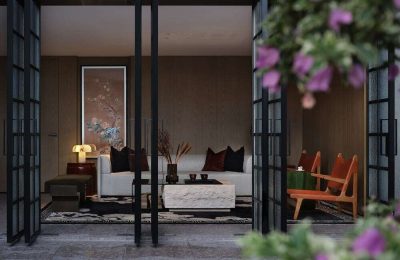Project: Ventura Sales Gallery
Designer: CuldeSac Custom
Location: Guadalajara, Mexico
Year 2019
The Mexican construction company Tierra y Armonía has entrusted the CuldeSacTM Venture creative team with the design of the Ventura Vertical District point of sale, a 61,000m2 masterplan in Guadalajara (Mexico) dedicated to luxury homes located in three different tower blocks. This is one of the biggest developments the company has ever faced.
A project that grows along with its residents. A wide range of different types of housing that make up the ideal district. Each one with facilities and entertainment focused on lifestyle and experiences of each stage of life. A building for young singles and couples, another for young families and a third one for mature couples.
To make known the future development of the project, Tierra y Armonía bets on an innovative point of sale that aims to approach the customer in a different way, less invasive, impregnated with its brand philosophy. The study and work of CuldeSacTM Venture have been necessary for this. With the challenge of creating a sales experience totally adapted to each moment of life, a strategy has been designed together with the company Emotion Research Lab of customer profiling to personalize the offer. Through facial detection technology, the user provides the necessary information based on the emotions generated by different stimuli, images and videos. In this way, the client’s tastes are known in order to offer them the home they need the most. This technological implementation, wrapped in a warm environment and with noble materials, offers a premium sales experience.
The residential blocks of the Ventura Vertical District will be located on the outskirts of Guadalajara. Therefore, a collaboration has been designed with the Waze app, so that users can calculate and bridge the gap between distances from the location of these new buildings. Another of the innovations offered by this point of sale are the interactive models through which the client will be able to discover the views from the different floors and at different heights.
As if it were a private club, an exclusive finance room has been designed for this project that allows to bring purchasing methods closer to all publics in a didactic way and to foster in each client the feeling of singularity and belonging they deserve.
Furthermore, during the construction phase of the Ventura Sales Gallery, CuldeSacTM Venture designed an ephemeral space in which to activate the presales of these new dwellings. The room emulates a safe deposit box. A technological and digital experience with which to reveal, in a confidential way, the best kept secret of Tierra y Armonía: its future developments.
Regarding the materials used for the development of the project, wood, copper, leather, white marble, concrete and terracotta colours predominate. For the financial room, methacrylate, glass, wood and leather evoke the more emotional side of money. In the safe, steel is the main protagonist, giving this character of security and confidentiality to the space.
This is how Tierra y Armonía offers its potential customers a shopping experience customized to their tastes and interests, their lifestyle and their priorities. Innovation and technology at the service of the Ventura Vertical District shopping experience, an exclusive master plan of luxury homes adapted to each stage of life.

