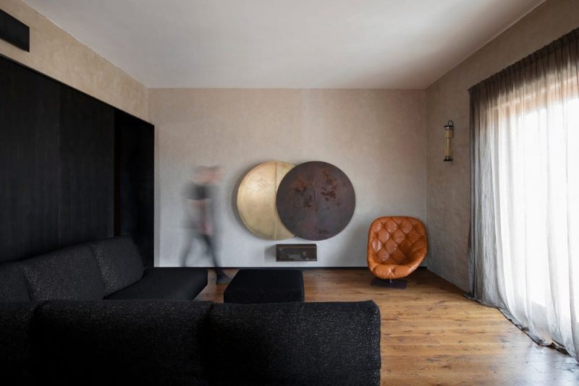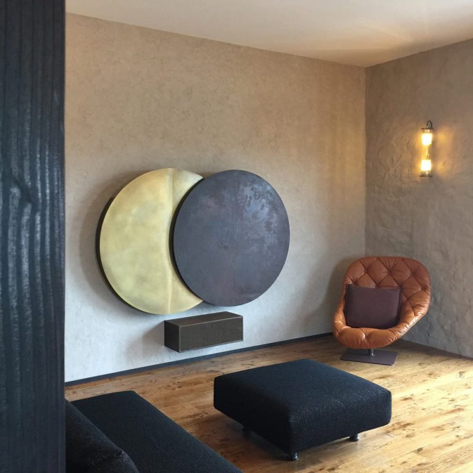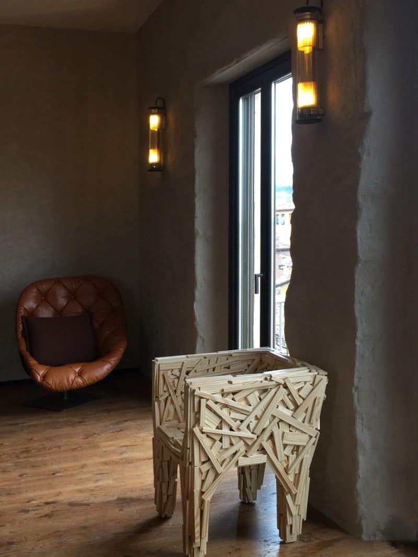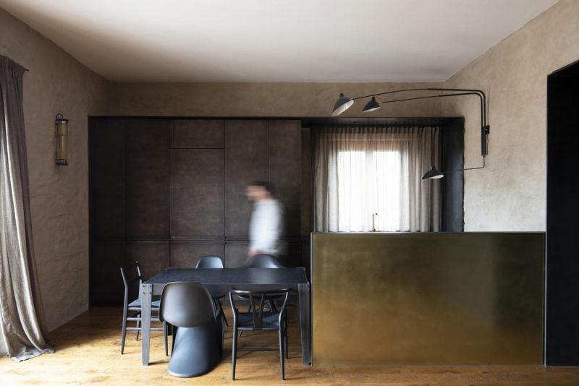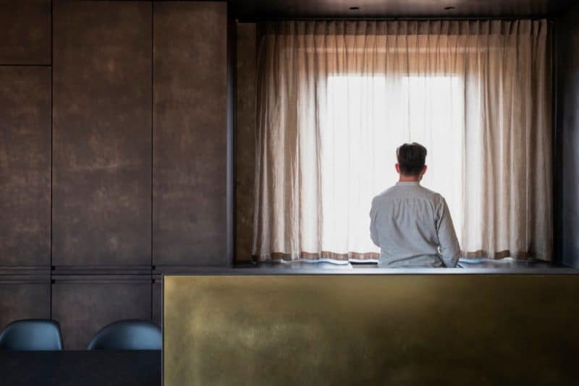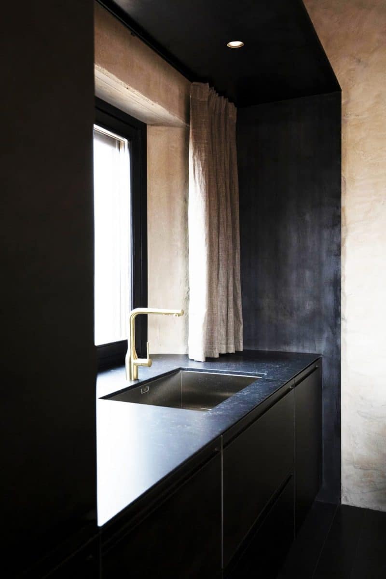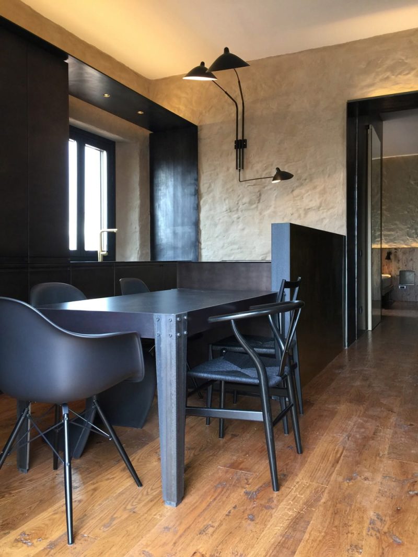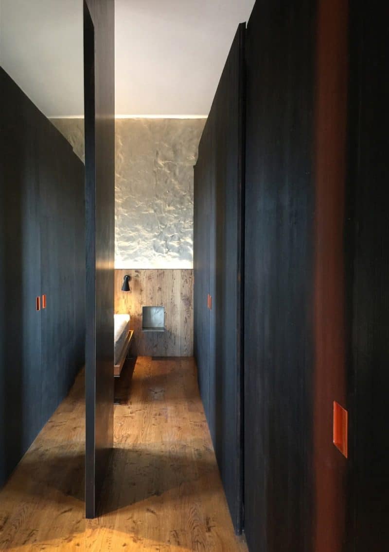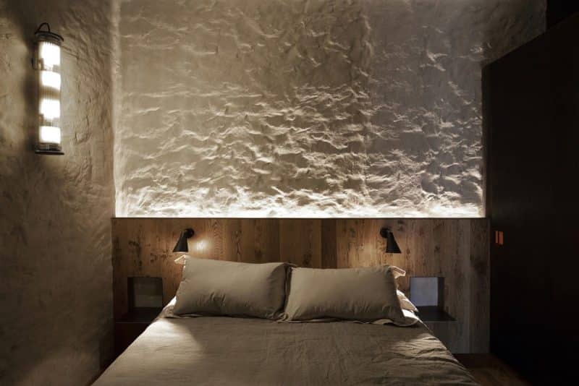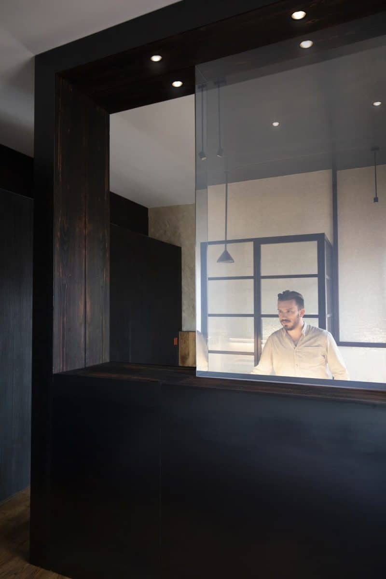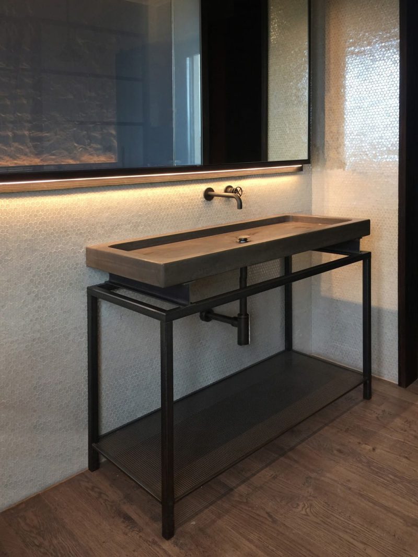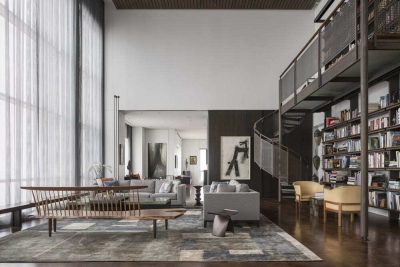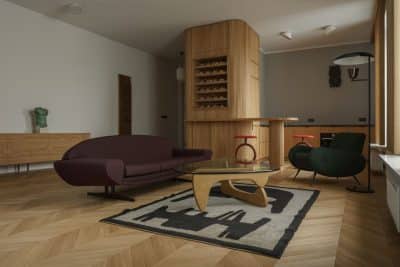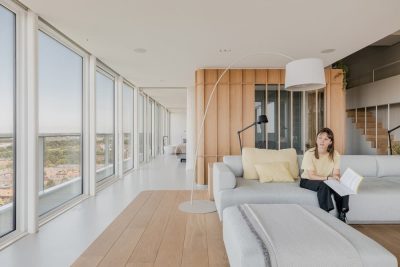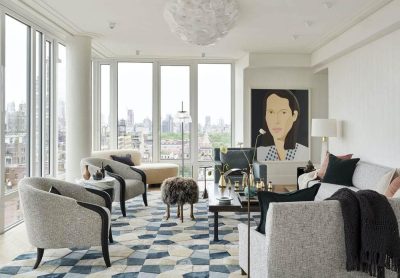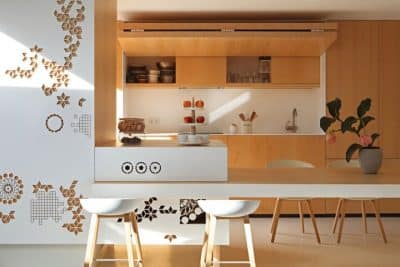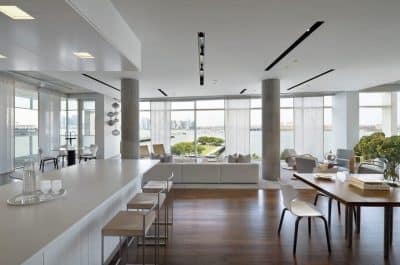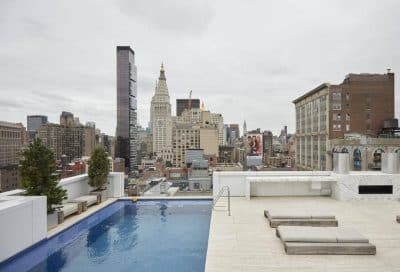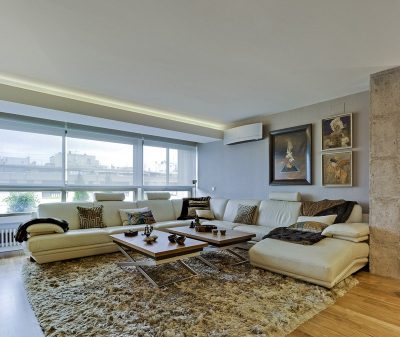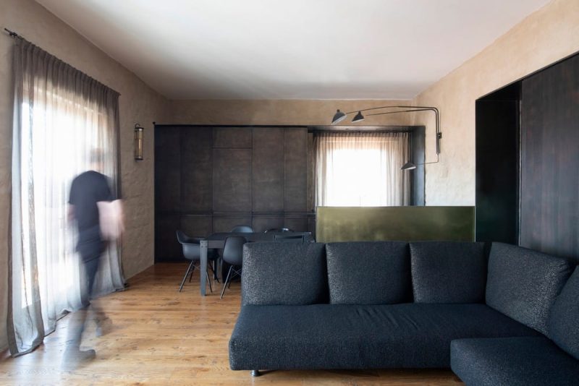
Project: Verona Penthouse
Architecture: Bricolo Falsarella
Design Team: Francesca Falsarella, Elisa Bettinazzi, Nicolò Garonzi
Location: Verona, Italy
Year: 2019
Photo Credits: Atelier XYZ
In our design approach, recovering a space or building involves uncovering the potential within the existing structure. This task requires looking beyond appearances, inspecting, and often physically removing layers. This meticulous process was exemplified in the restoration of the Verona Penthouse, located in the historic center of Verona.
Uncovering the Past
Initially, we demolished all the plaster. Our goal was to find something genuine and robust. By stripping away the layers, we revealed the past of the building and found remnants that could inspire the future. Beneath the plaster, we discovered beautiful, rough masonry. Although imperfect and inexact, its authenticity was undeniable. It reflected the humble and elegant expressivity of honest, unembellished craftsmanship.
Integrating the Old and New
The exposed stonework’s strength drove us to adopt a radical approach. Instead of constructing new walls within the masonry-structured space, we used new elements to define functional areas. The original walls then began an intense dialogue with the new features, crafted from authentic materials that harmonized with the poetic roughness of the stone.
Design Elements and Materials
A pitch-pine boiserie, colored with minium and burnt, traverses the space from the entrance through the living area and extends to form one side of the bedroom. This continuous surface discreetly houses the guest toilet, laundry room, and bedroom wardrobes, with openings marked only by custom red-lead handles.
The master bedroom’s toilet is enclosed within a black, uncolored sheet metal volume treated with shoe polish. This volume has several unique features: a large opening facing the bed, divided by a mirror and polarized glass, providing or obstructing a voyeuristic view of the bathroom. The bedroom side includes a remote-controlled hideaway TV set. The door, concealed by a mirror, enhances the mysterious interaction between the volume and the boiserie.
In the living area, the entrance wall is distinguished by two slightly overlapping circles made of brass and aged iron. This design aims to obscure the TV’s presence. A manual sliding mechanism reveals the screen when needed.
Unique Architectural Touches
Several elements within the penthouse break away from conventional architectural design. For instance, an iron gate structures the living room’s back wall, containing a metal kitchen with burnished brass finishes. The lowered sections of the false ceilings feature black natural iron plates. Custom furnishings, including tables, sinks, and beds, are crafted from industrial metal profiles with visible joints, adding to the space’s authentic industrial aesthetic.
By combining the old and the new in this innovative manner, the Verona Penthouse embodies a harmonious blend of historical authenticity and contemporary design. The result is a living space that respects its past while embracing modern functionality and aesthetics.
