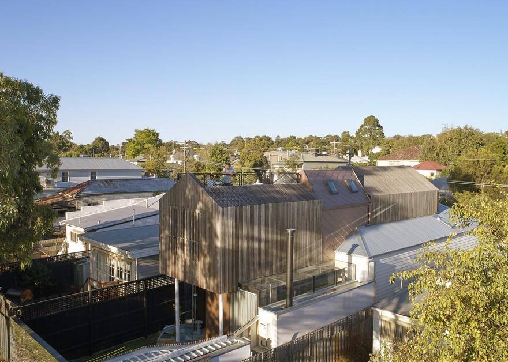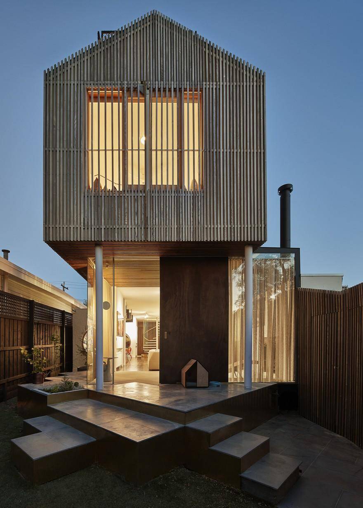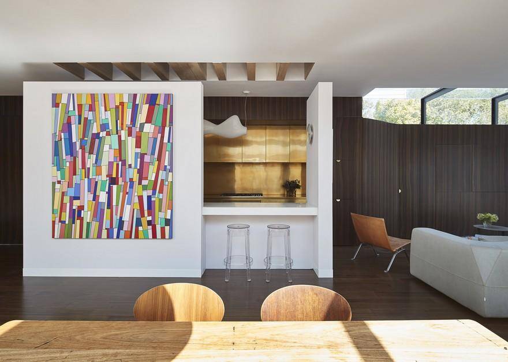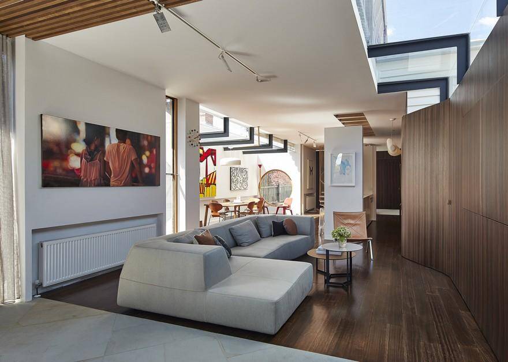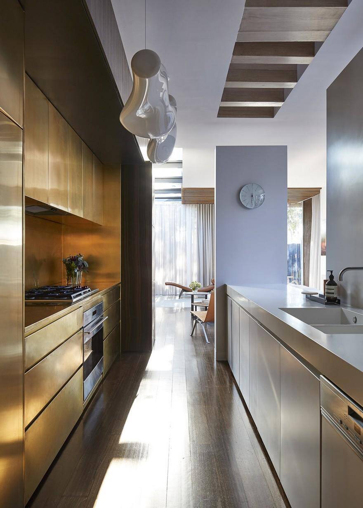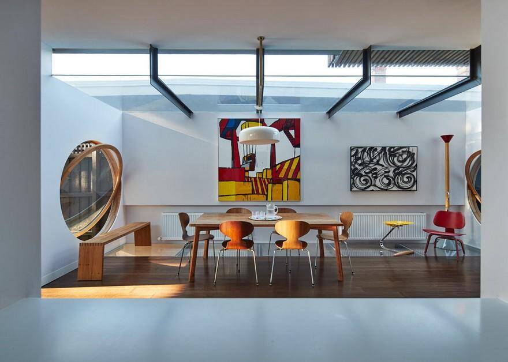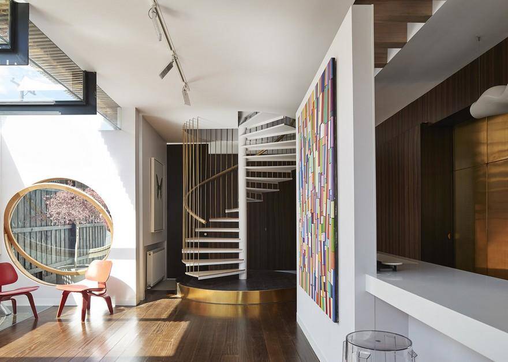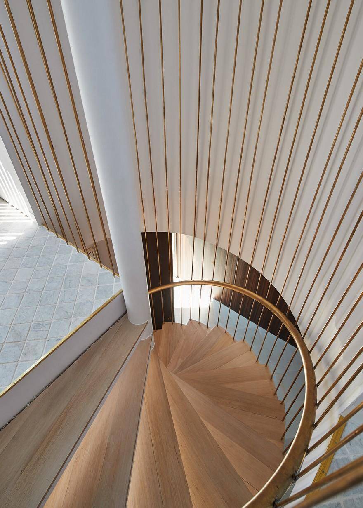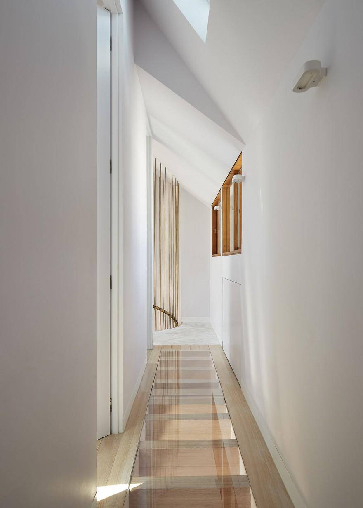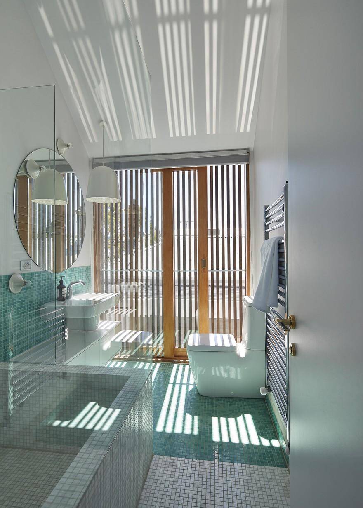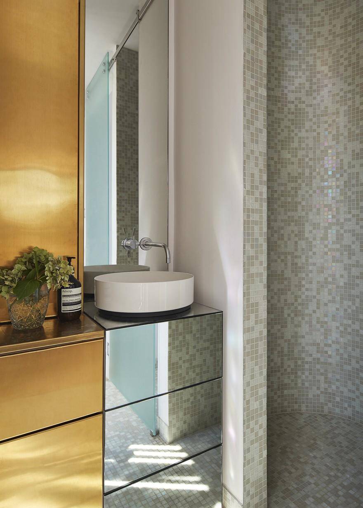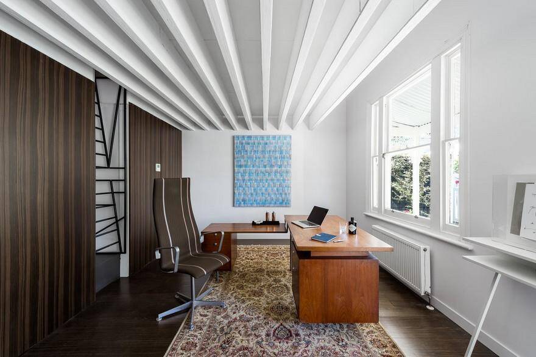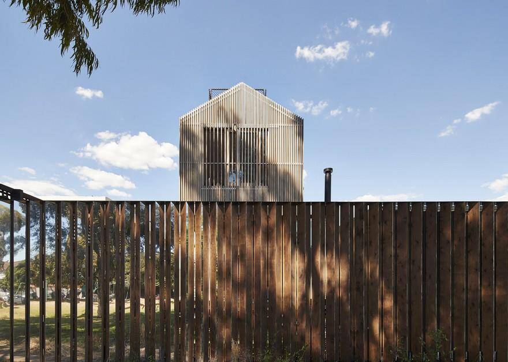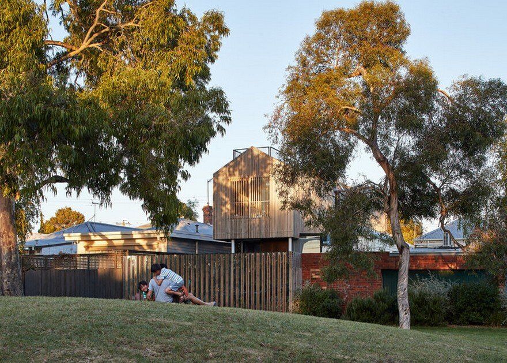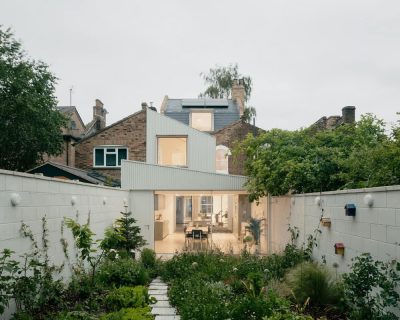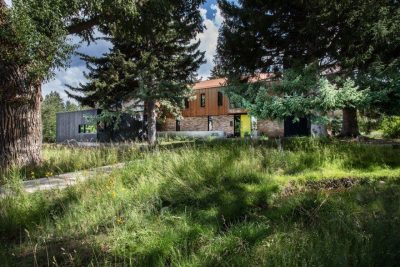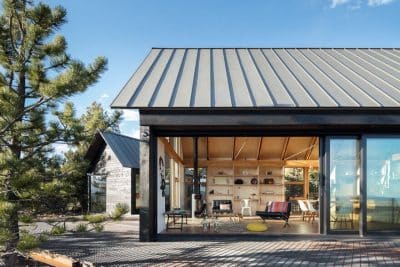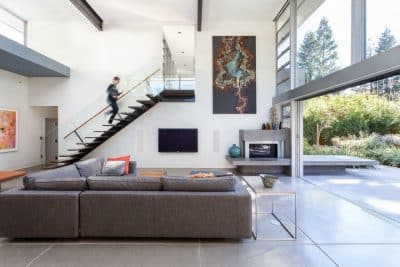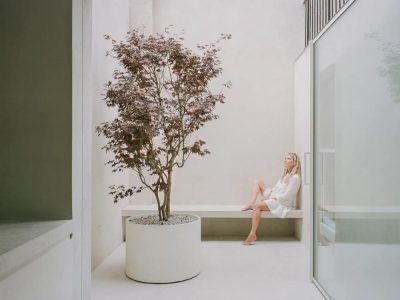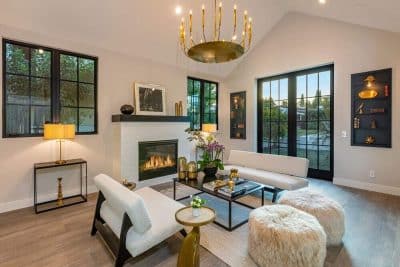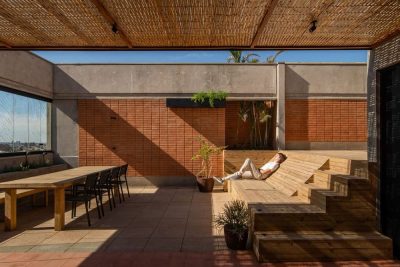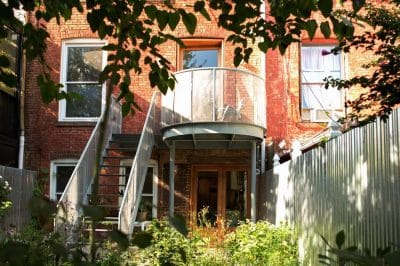Architects: Bagnoli Architects
Project: Victorian-Era Cottage Addition
Location: Melbourne, Australia
Area: 180 m2
Year 2016
Photographer: Peter Bennetts
Text by Bagnoli Architects
This renovation and addition transforms a Victorian-era cottage into a light filled showcase home for the Builder client. Distinct connections, materials and forms separate major elements within the house, while dissolving the additional mass externally to create an expansive and richly detailed experience.
Designed to use rich materials and distinct formal gestures to invert and highlight existing typologies this project evolved from a core concept of separation of elements.
The original 1887 cottage was an important design element to be incorporated into the new home. Retaining as much of the original design as possible preserved some of the project’s history. The upper floor is designed to float above the original house. Internally glass walkways and externally timber cladding with vertical battens soften and dissolve the form. The cladding and large rear gum tree also act as shading devices and create shadow patterns from the natural light entering the house as the sun moves during the day. A large spiral staircase distinctly separates the new upstairs bedroom and bathroom spaces from the living zone.
The rear of the property faces onto a playground reserve. A mirrored back fence was designed to acknowledge and allow the more public façade of the project to be interacted with. The mirrored surface visually extends the parkland and provides a playful feature for locals to enjoy. Embracing the public and existing context of this site was central to the design.
Given the limited area available for the new home, the design needed to be a compact and efficient with no ‘wasted’ spaces. The house provides ‘little sanctuaries’ within so the family can both be together and have their own zones. The family love the flow of the house and enjoy discovering new ways of seeing the space as the light and seasons changes and react to the timber and brass. Together with custom designed moments (including staircase plinth which doubles as a low seat for shoe changing, by the shoe cupboard) each space is designed for the inhabitants.
Despite no heritage overlay in the area most of the houses have remained sympathetic to the original Victorian cottages lining the street. The dissolving nature of the addition’s spaced timber-batten façade and hip roof provides a sympathetic response to existing neighbourhood conditions. At rear the staggered diamond shaped back fence posts allows the adjacent park into the garden while from the park the mirrored side of the post visually extends the open space beneath the floating upper storey of the house.
A showcase home for a builder’s family, the brief included means for Oreo, the dog, to have maximum yard space without running through the house and the rest of the family required a home that flowed, increased their living area and separated their sleeping zones. The clients wanted the house to have moments of joy, which are achieved by rich material and light interplays, both within the home and with the rear park interaction. And Oreo has passage under the glass-cantilevered floor along the side of the house – allowing him to run freely from front to back yard.

