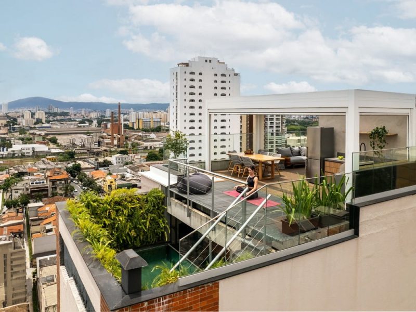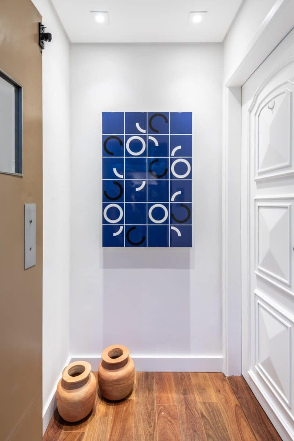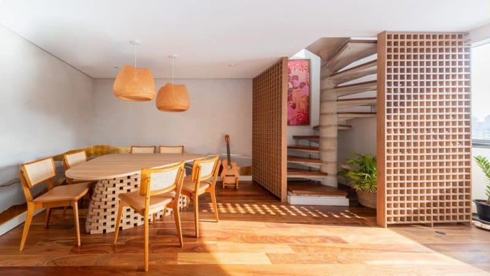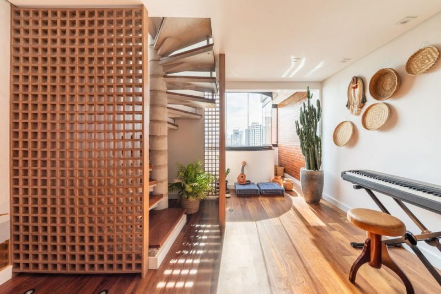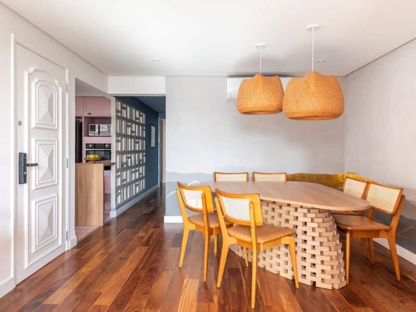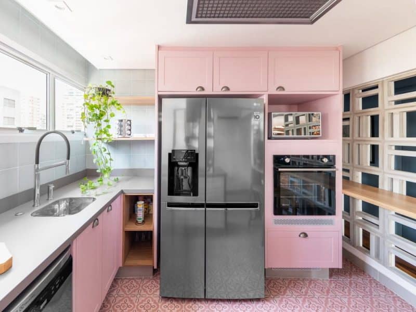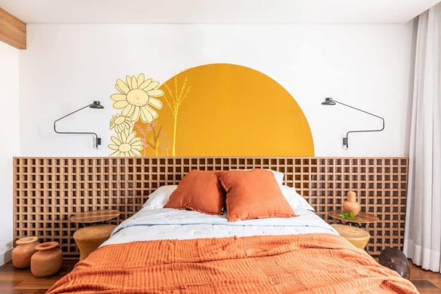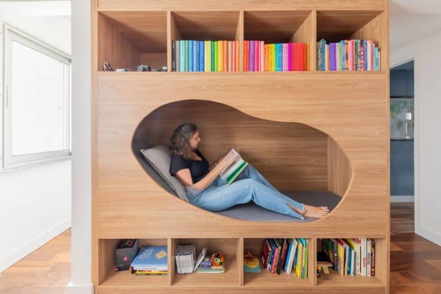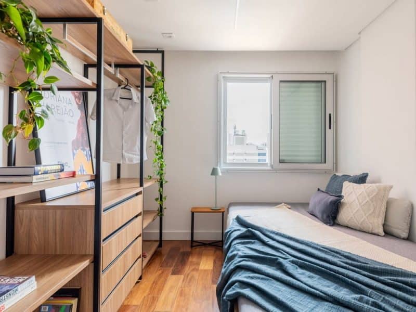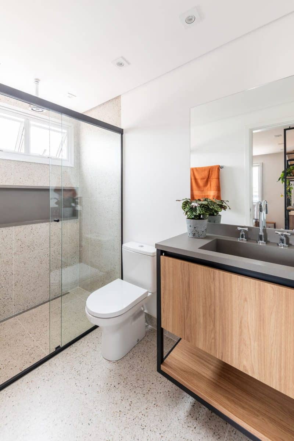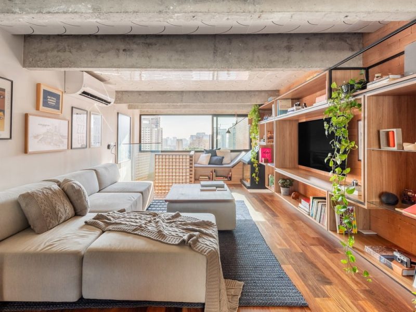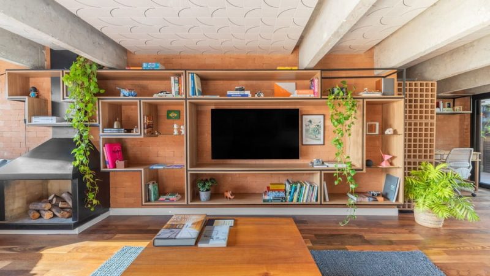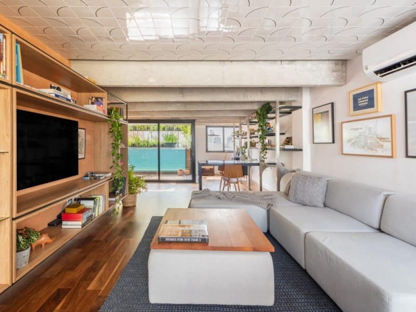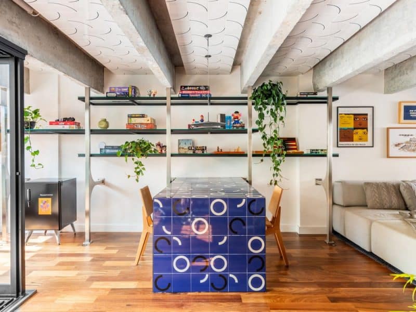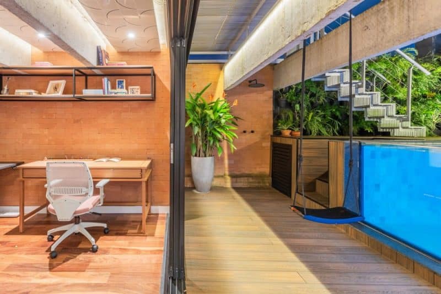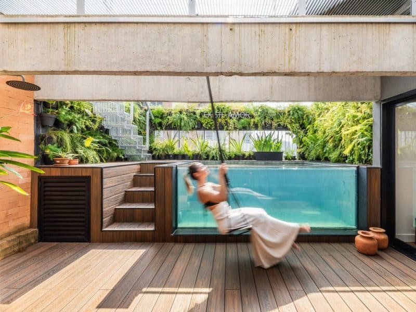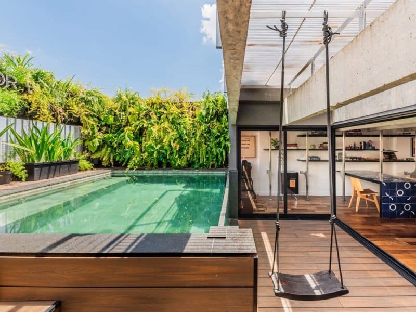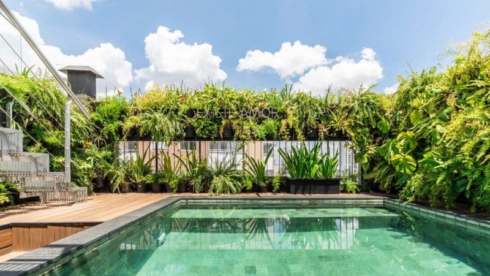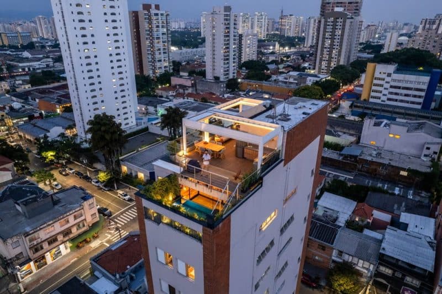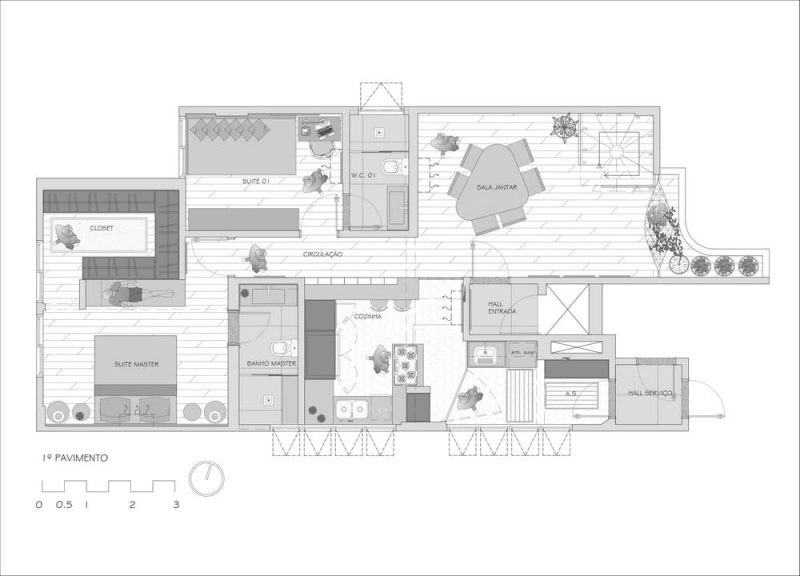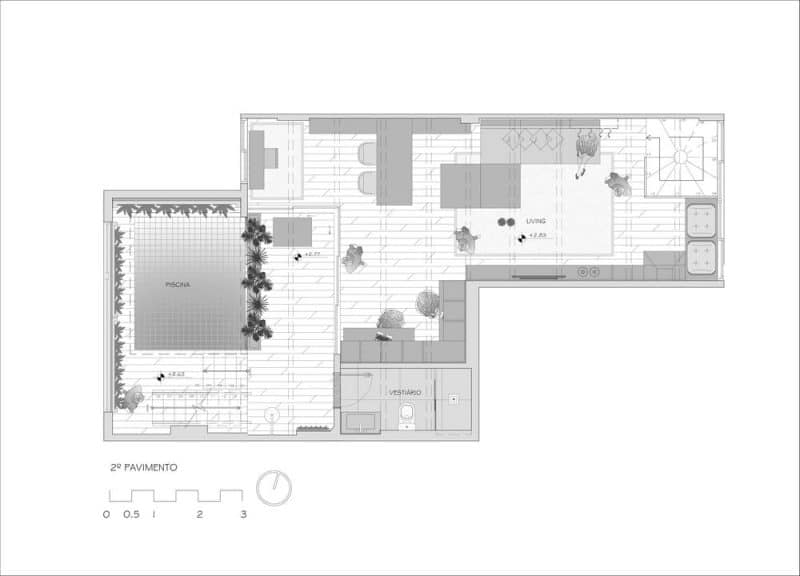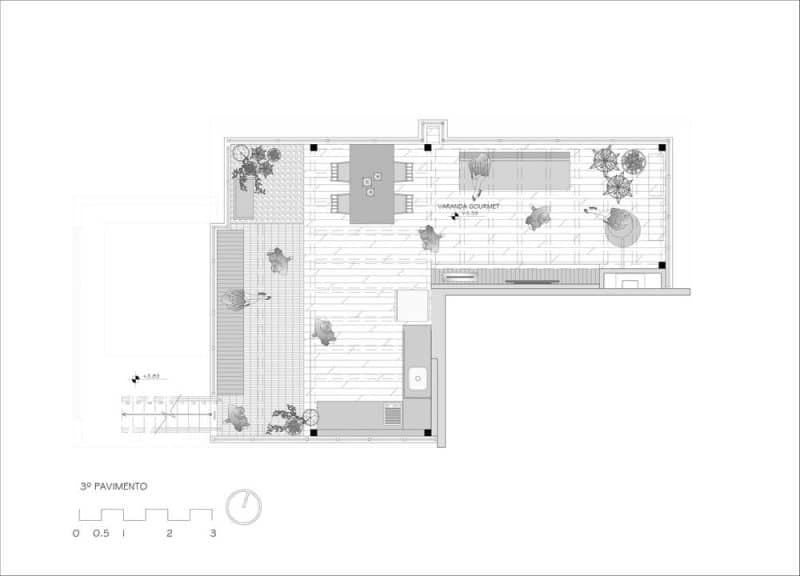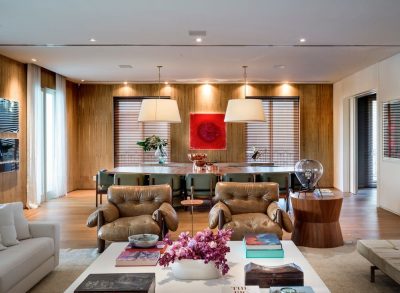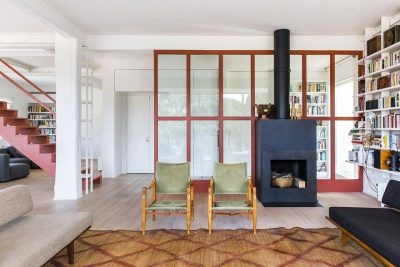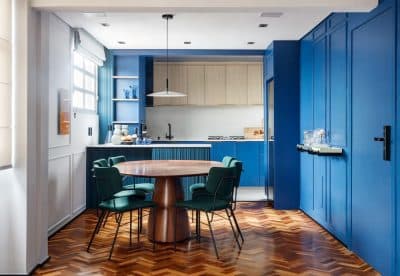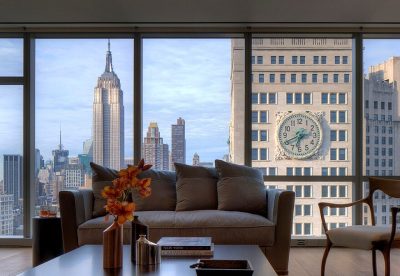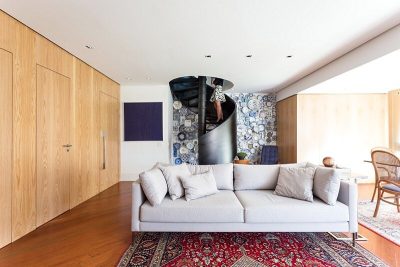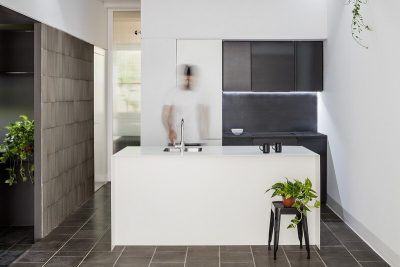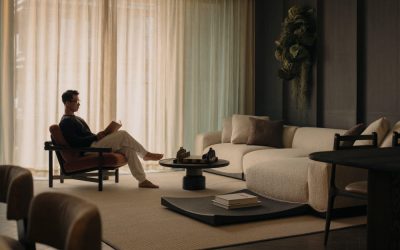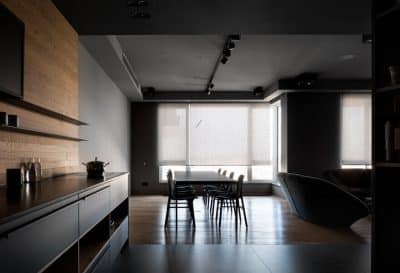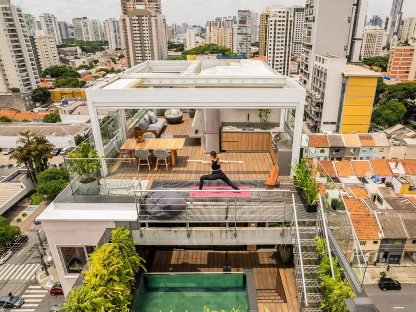
Project: Vila Romana Triplex
Architecture: Pietro Terlizzi Arquitetura
Location: Vila Romana, São Paulo, Brazil
Area: 250 m2
Year: 2024
Photo Credits: Guilherme Pucci
Meet Vila Romana Triplex, a 250 m² apartment that weaves together its owners’ passion for design, art, games, and a playful sense of wonder. Even though it sits in an older São Paulo building—demanding major structural adaptations—the final result feels remarkably unconfined. Indeed, transparent glass edges around the pool, a slender metal staircase, and a mezzanine with delicate steelwork all blend into a bold and imaginative space.
First Floor: A Pink Kitchen and a Touch of Cobogó
The social area immediately captivates visitors with Athos Bulcão–inspired tiles—a bright homage to Brasília’s modernist heritage. Next, the pink kitchen, a longtime dream for the homeowners, brings a fresh vibe to the cooking space. However, to prevent a childish look, the design team mixed that pink with graphite countertops, vibrant blue ceramic accents, and freijó wood details, ensuring a balanced palette.
Meanwhile, a cobogó partition separates the kitchen from the dining room, allowing natural light to stream into the hallway that leads to the bedrooms. In the dining area, a custom wooden table boasts soft curves, encouraging smooth circulation. Furthermore, a wall piece by artist Dani Shirozono injects an extra burst of color and personality.
A Sense of Mystery in the Spiral Staircase
Moving toward the private quarters, one cannot miss the muxarabi “box” that encases the original spiral staircase. Curiosity naturally builds: what might lie on the upper floors? Once you reach the master suite, a mural by Dani Shirozono conjures up a dreamy sunset behind geometric wood details. To add to the comfort, the so-called “Womb Bookcase” waits at the foot of the bed. Its organic-shaped alcove, soft futon, and integrated lighting offer an irresistible reading spot.
Second Floor: Glass-Edged Pool and Creative Shelving
The second level is all about openness. Because the original pool was too dated, the team demolished it and built a new one with a glass side, set halfway up from the floor. Consequently, sunlight can shine across the entire length of the apartment, and anyone on the spiral staircase can glimpse the full layout.
This floor also gathers a fireplace, TV lounge, work counters, and a games table adorned with Portobello tiles referencing Athos Bulcão. Furthermore, two unique bookshelves highlight the owners’ reverence for Brazilian design and their love of playful details:
- Niemeyer-Inspired Shelves: Curved stainless steel frames recall Oscar Niemeyer’s iconic columns in the Planalto Palace. They attach to the floor and beams, illuminated by soft floor lighting.
- “Tetris” Bookcase: Built from metal and wood, this puzzle-like structure nods to the famous 1990s video game. The homeowners, eager gamers themselves, collaborated on every aspect of its design, making it a personal statement piece.
Rooftop Level: An Airy Cinema and Urban Oasis
Ascending once more, you reach the third floor—a rooftop haven that merges cityscape and nature. A lightweight metal staircase allows sunbeams to filter down to the pool deck. Moreover, a retractable roof invites al fresco dining, open-air movie nights, and flexible entertainment options. There is even a gas fireplace for cooler evenings, heightening the cozy rooftop ambience.
Lush vertical gardens envelop the glass-edged pool, conjuring the feeling of a hidden lake amid greenery. Meanwhile, a glass railing encircles the terrace, offering sweeping views of São Paulo’s skyline and granting a sense of freedom despite the apartment’s urban address.
Why Vila Romana Triplex Shines
Ultimately, Vila Romana Triplex by Pietro Terlizzi Arquitetura represents far more than a mere renovation. It captures the owners’ passion for cultural references, joyous creativity, and functional innovation. From the pink kitchen’s stylish twist to the “Tetris” bookcase’s playful geometry, every corner reflects their fun-loving spirit. Moreover, the balance of modern forms with personal stories brings the design to life, making each floor an invitation to explore, relax, and dream.
