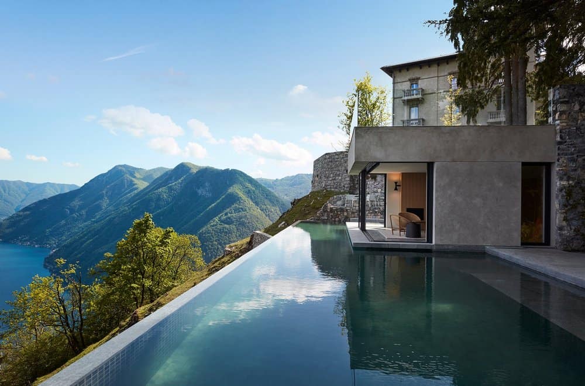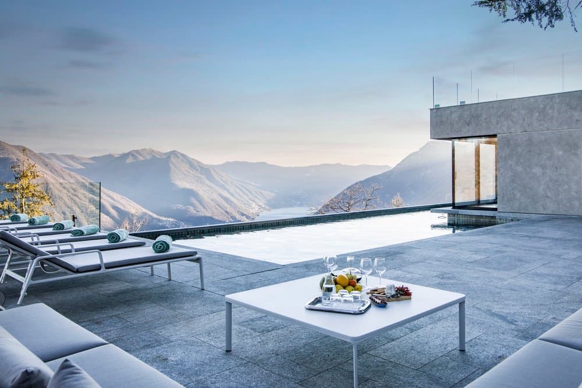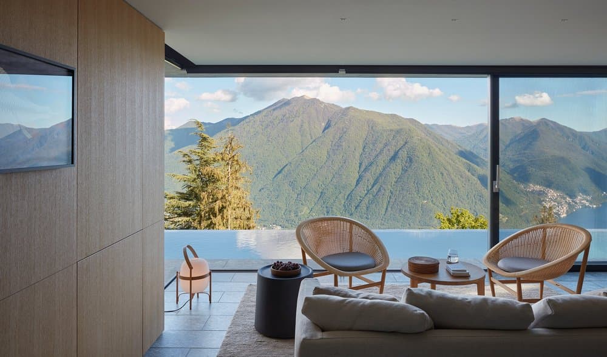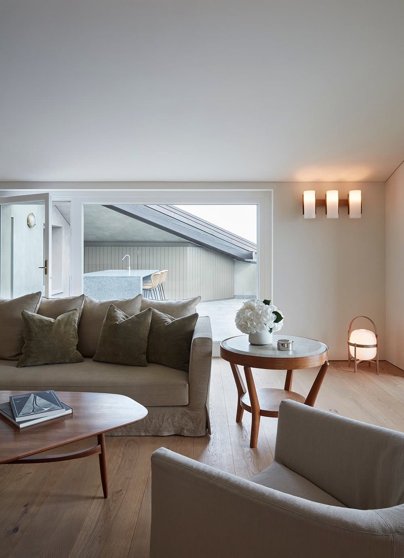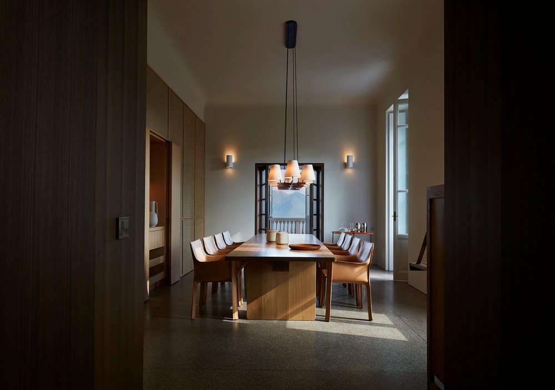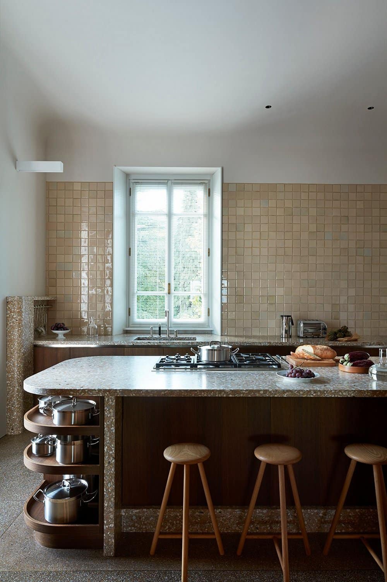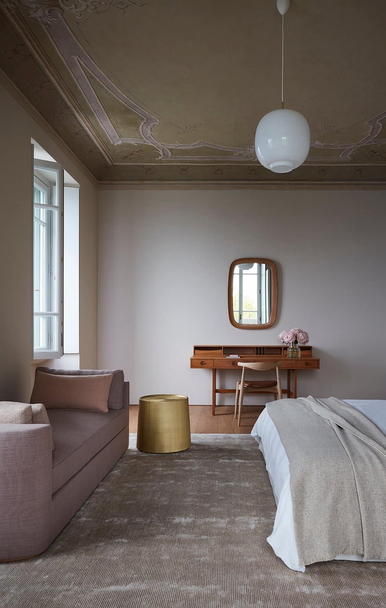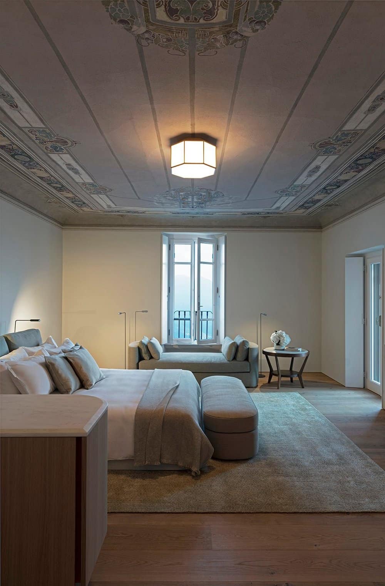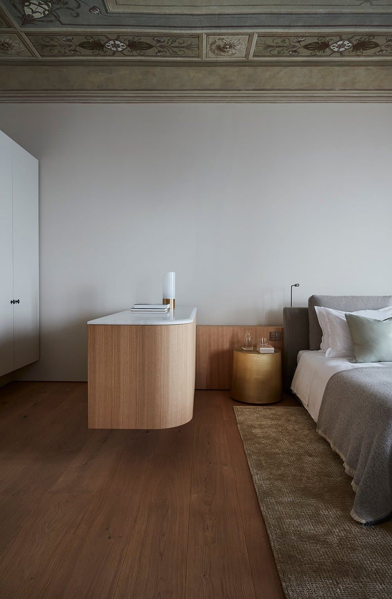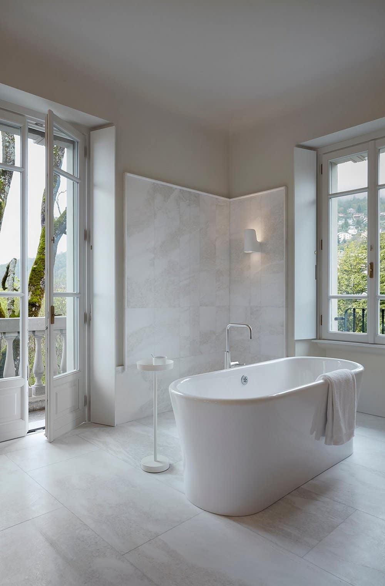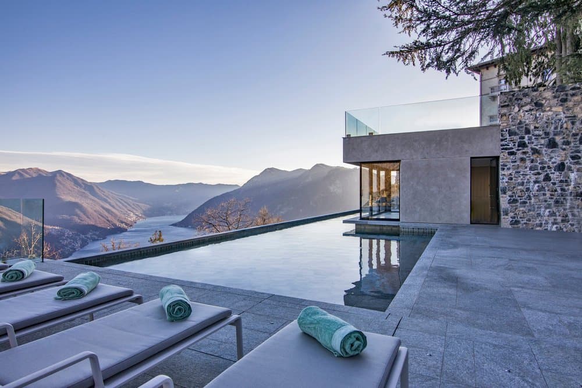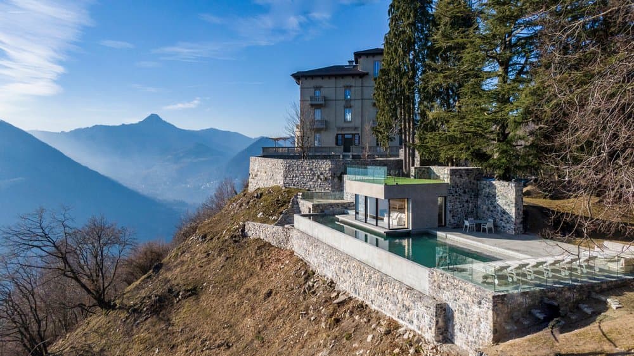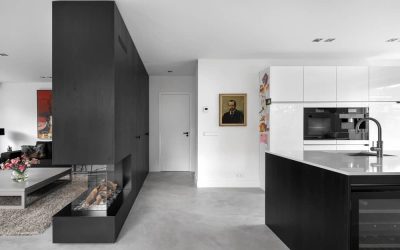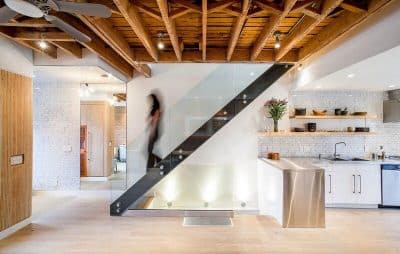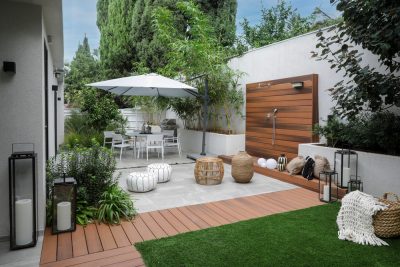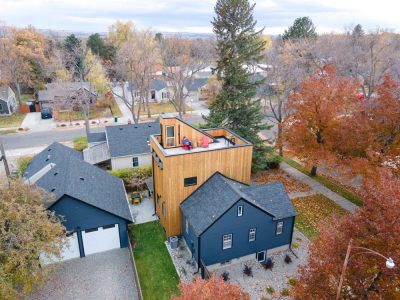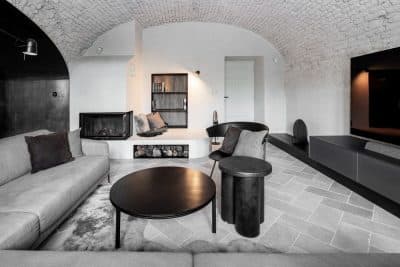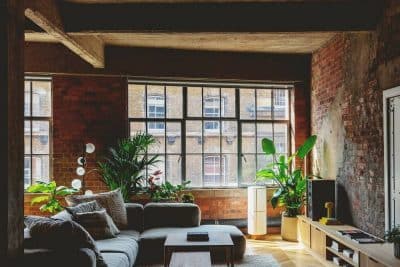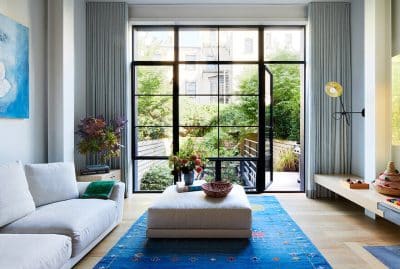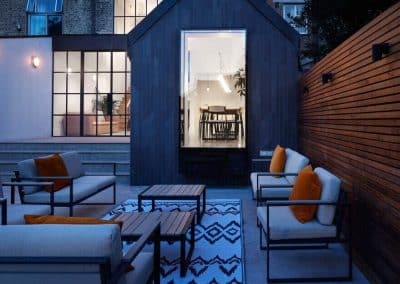Project: Villa Peduzzi
Architecture: Andrea Meirana
Location: Como, Italy
Year: 2019
Floor area: 1425+1837 smq
Photo Credits: Petrina Tinslay
Villa Peduzzi is an architecturally designed villa that’s been renovated to a luxurious standard and boasts one of the best views in the world.
Villa Peduzzi is a liberty villa dating from the early 20th century that’s been completely reimagined by a Singapore-based interior design company. They’ve retained touches of its history (such as ceiling frescoes) but with a distinctly modern style. An infinity pool offering 180-degree views of the lake has been added as well. It’s both vibrant and historical at the same time.
The villa has nine bedrooms in total and six bathrooms. The property can accommodate up to 16 people. There are 3 floors all easily accessed via an elevator. On the main level is the entry hall and two lounges (one with a TV and the other with a piano), as well as a study, the main kitchen and the dining room. If you go downstairs there’s a beautiful gym with stunning views and a sauna, plus an additional toilet.
The first floor features four bedrooms — a master suite, a junior suite and two double bedrooms that share a bathroom — and the same again is repeated on the second floor. The third floor is home to the entertainment room, with a cinema and sound system, a pool table and another bathroom.
There are beautiful terraces all around the main house leading to the infinity pool and a standalone pool house where you’ll find another kitchen and sofas where you can soak up the views. We also have a children’s playground with a treehouse, a trampoline and a zip-line to keep kids entertained.

