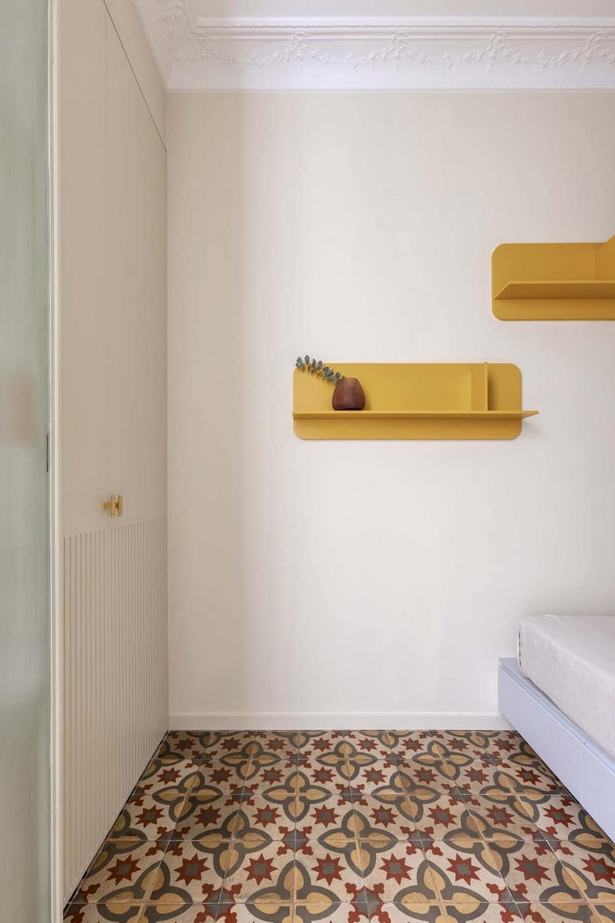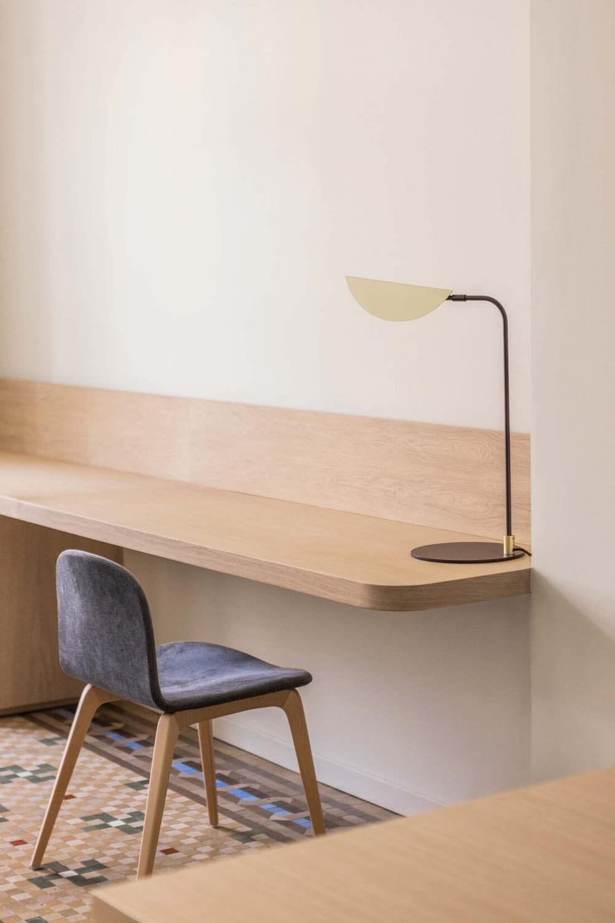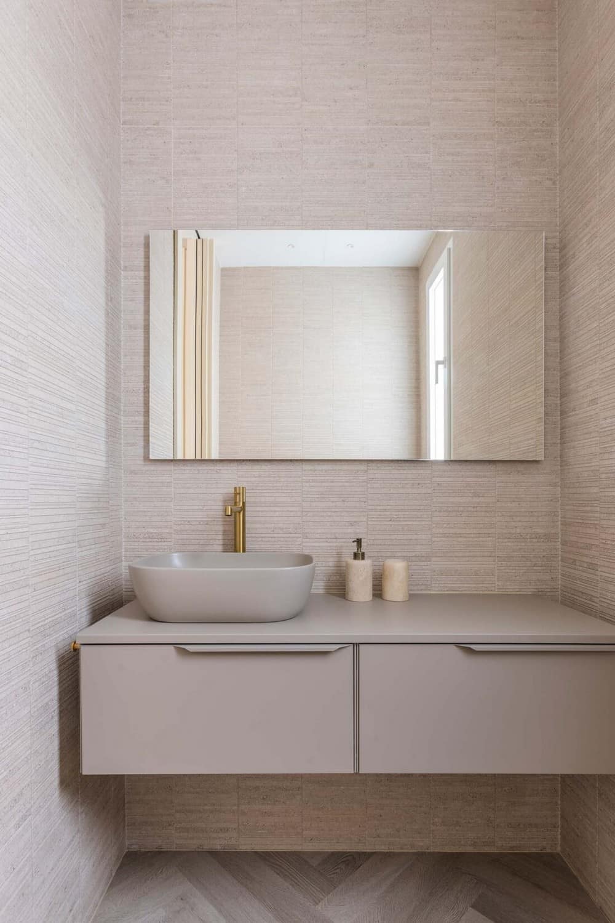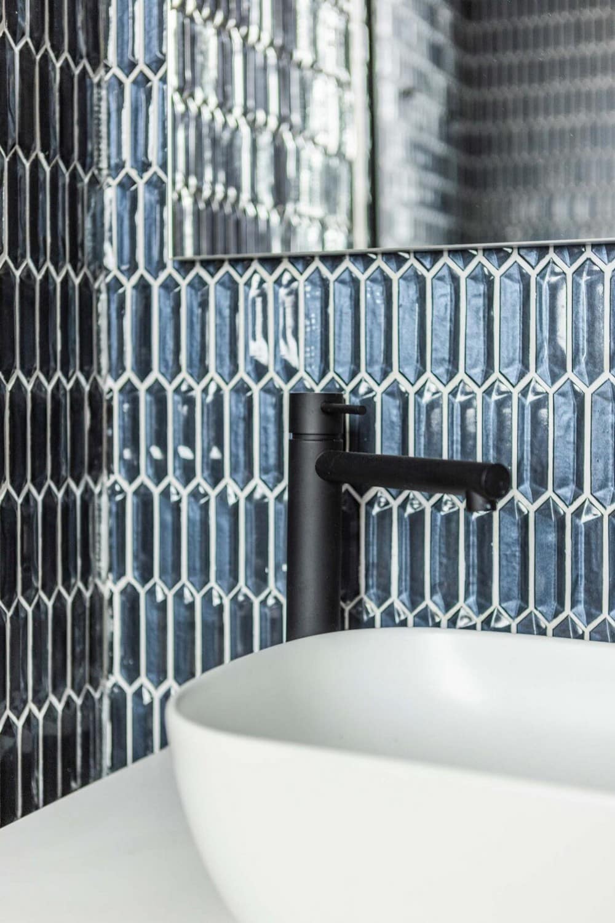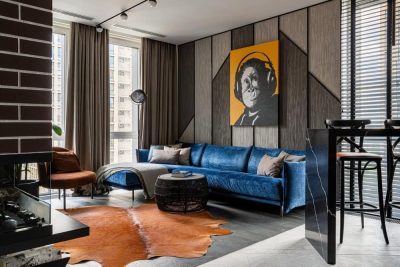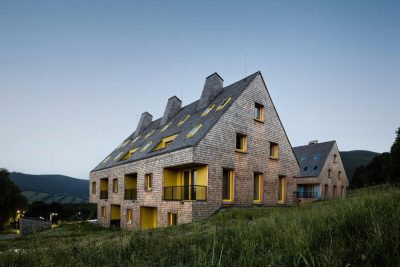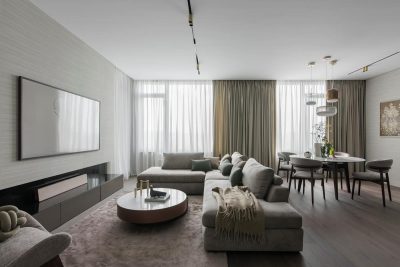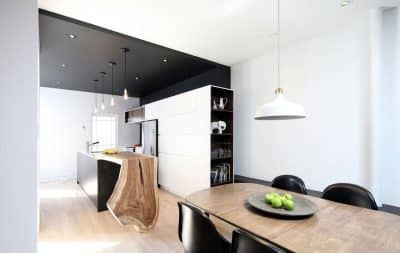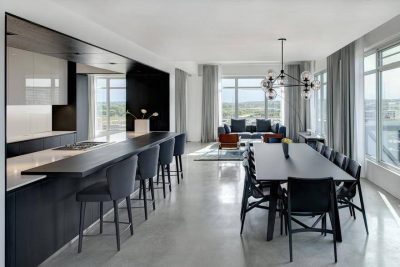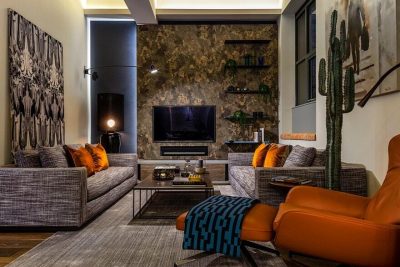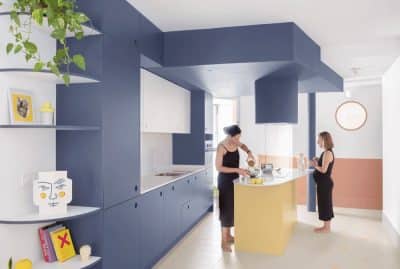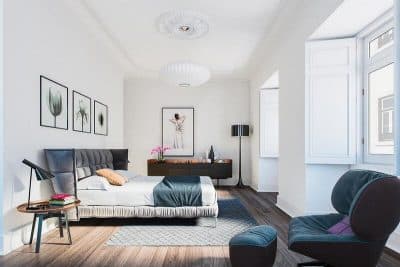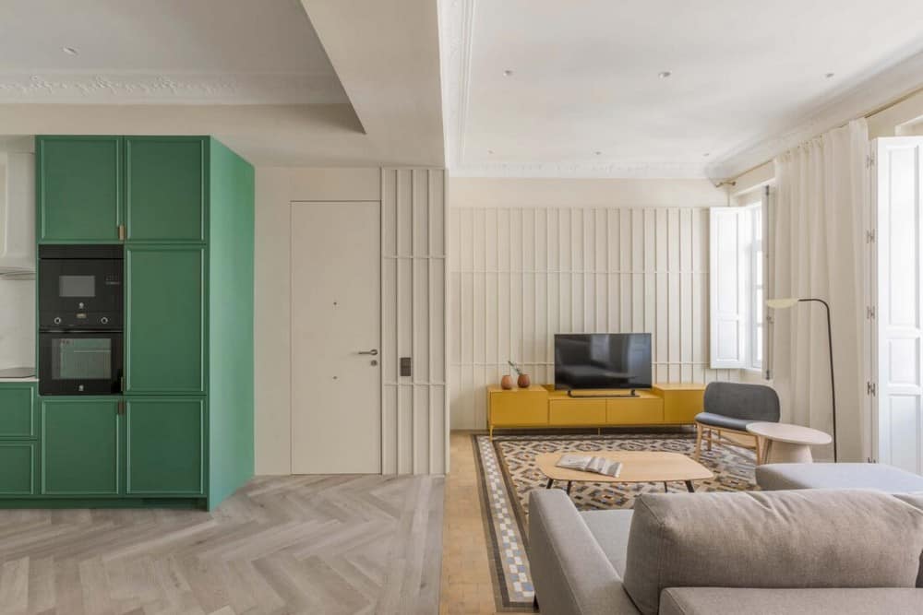
Project: Vivienda Grabador Esteve
Architecture: Dobleese Estudio
Location: Valencia, Spain
Area: 100 m2
Year: 2023
Photo credits: María Mira
In one of the old buildings of the Valencian Ensanche is this typical home whose intervention highlights the purest essence of modernist craftsmanship and respect for existing materials. High ceilings, ornate moldings, hydraulic floors with a wide range of colors and a sophisticated and vibrant touch give life to this new design. A project that reorganizes the needs of the past to give luminosity and freshness to the needs of the present.
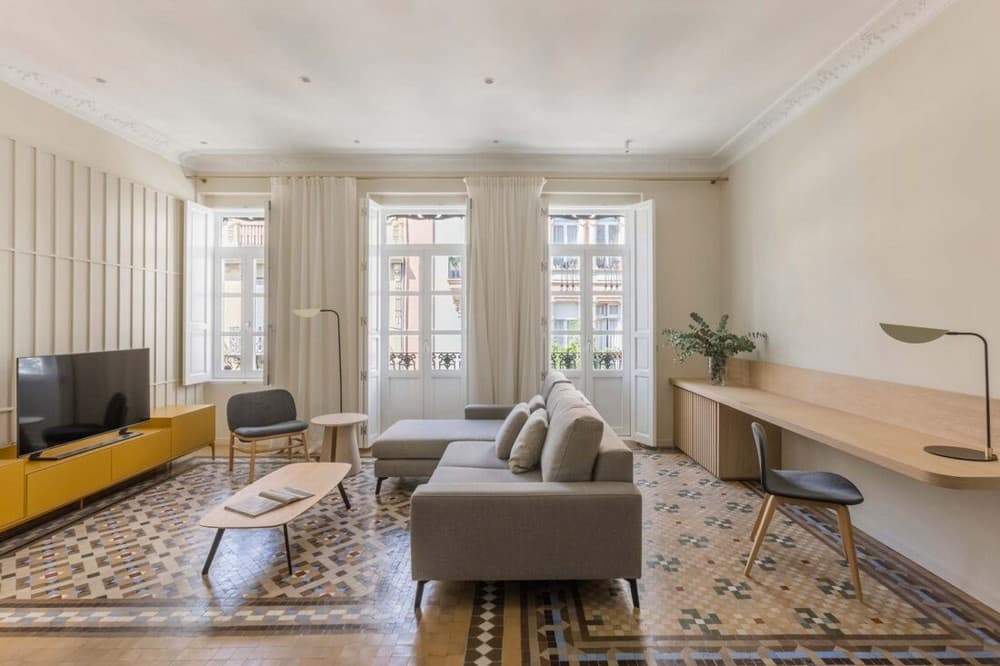
What’s better than allowing natural light to flood every corner of a home? That was our first premise of the Vivienda Grabador Esteve project. For this reason, we eliminated the existing hallway and the blind walls, achieving the connection and coexistence of the spaces and creating invisible limits where the day and night areas are separated without the need to incorporate enclosures.
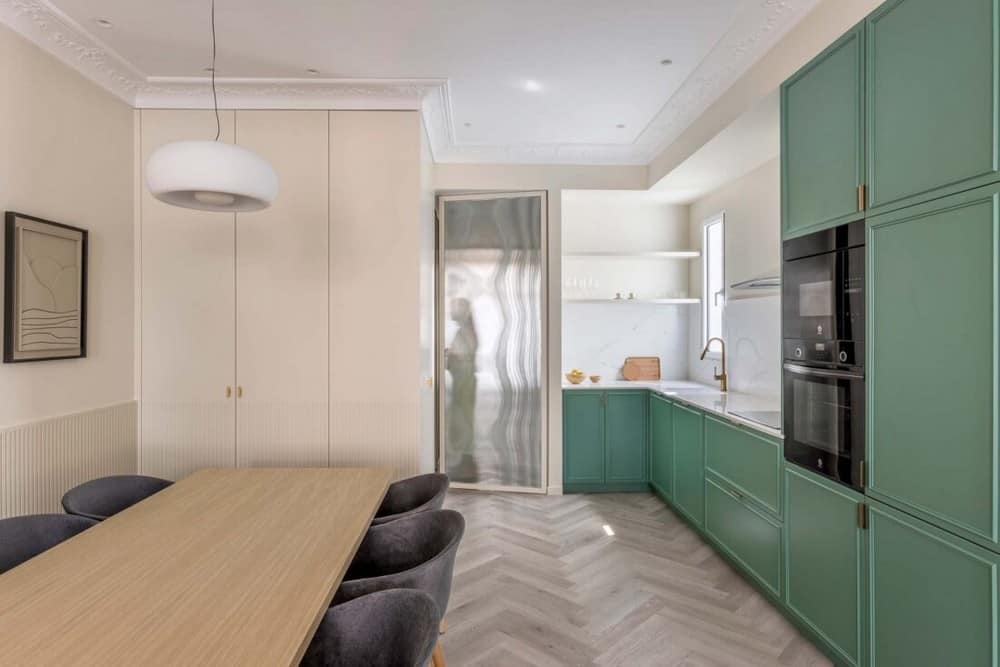
The Nolla hydraulic flooring in the living room and one of the bedrooms is a protected treasure that is maintained and pays tribute to history and tradition. This, together with the large windows of handcrafted natural wood that dress the two facades of the building and the ornate moldings, capture that spirit of Valencian housing. For the rest of the home, a toned wood imitation acoustic floor is chosen placed in a herringbone pattern that adds a touch of sophistication and classic on-trend design.
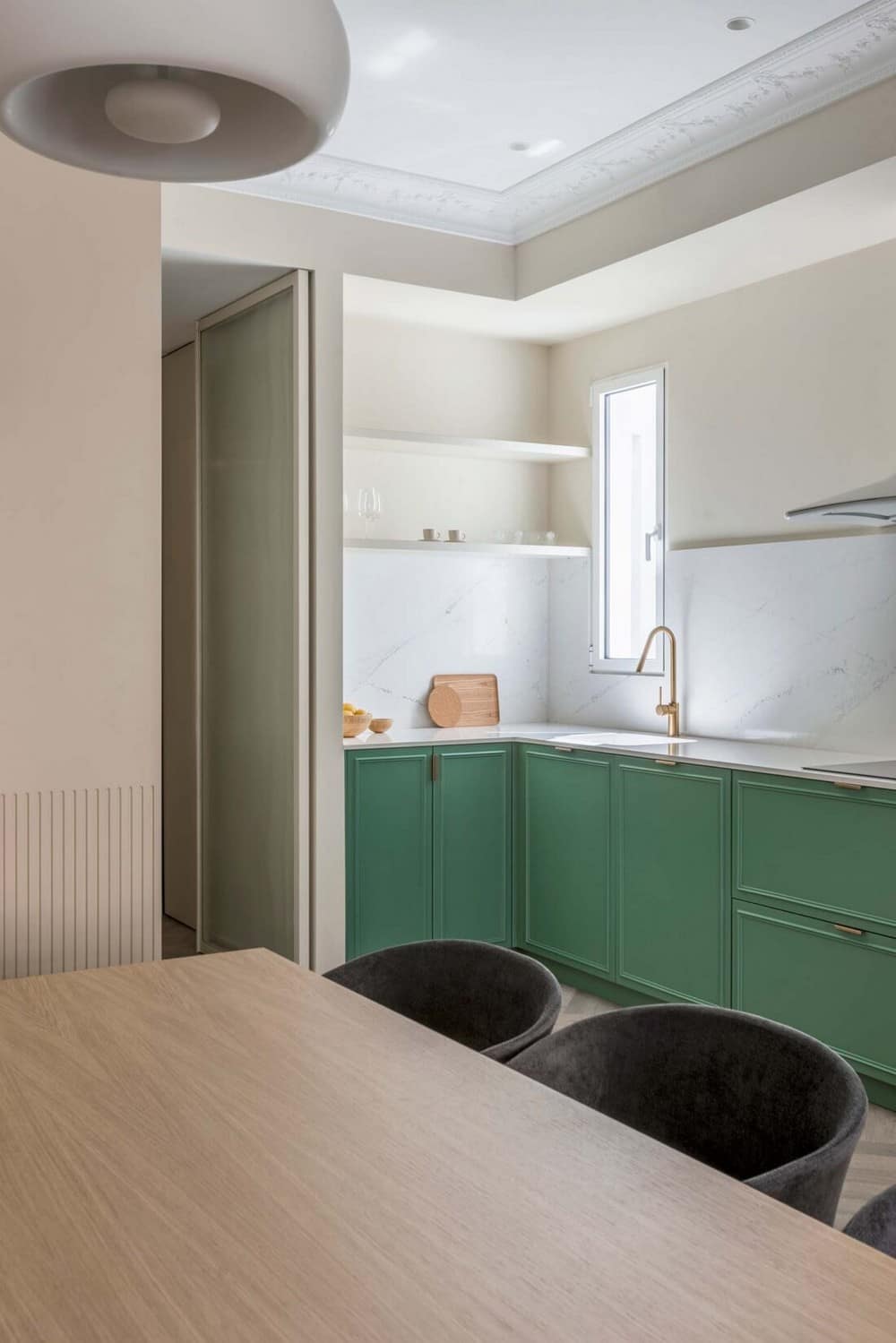
It is a perfect union between the past and the present. Carpentry work is essential to bring the walls to life with subtle elements such as the reticulated paneling that hugs the living room walls. It is a tribute to craftsmanship and is replicated on each of the walls of the rooms or other rooms.
Let’s talk about colors. The bold green of the kitchen furniture with golden touches is a cry of joy, it is a color that injects personality and energy throughout the home. Ornamentation is an essential element in this project consisting of cabinets and striped paneling and the marquetry of the kitchen doors.
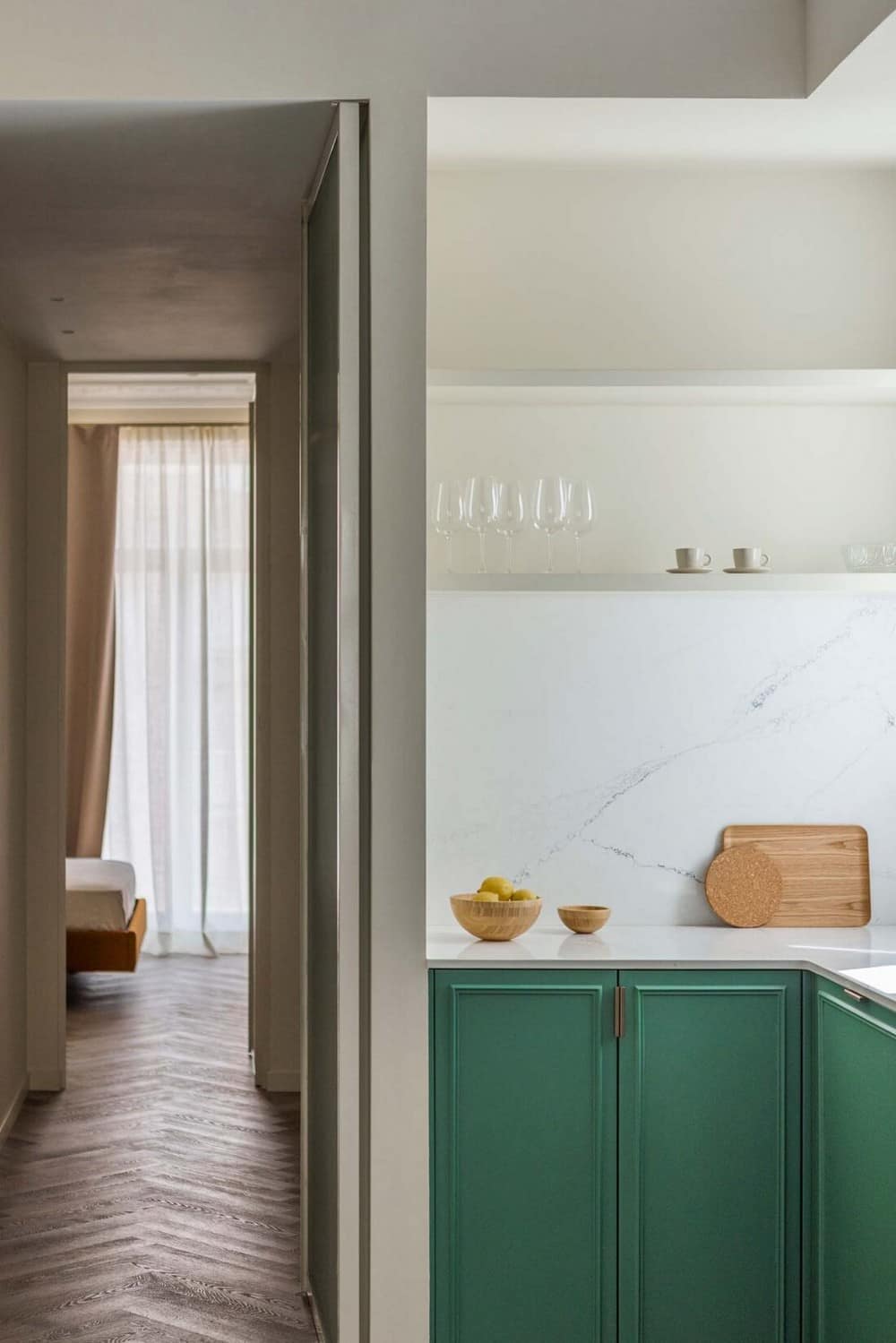
The color range is extended to the rest of the home through custom furniture and coverings, increasing the personality of each space and allowing natural light to color each room. This feeling of constant luminosity is intensified thanks to the peculiar design of the house’s entrance doors made of slotted transparent glass.
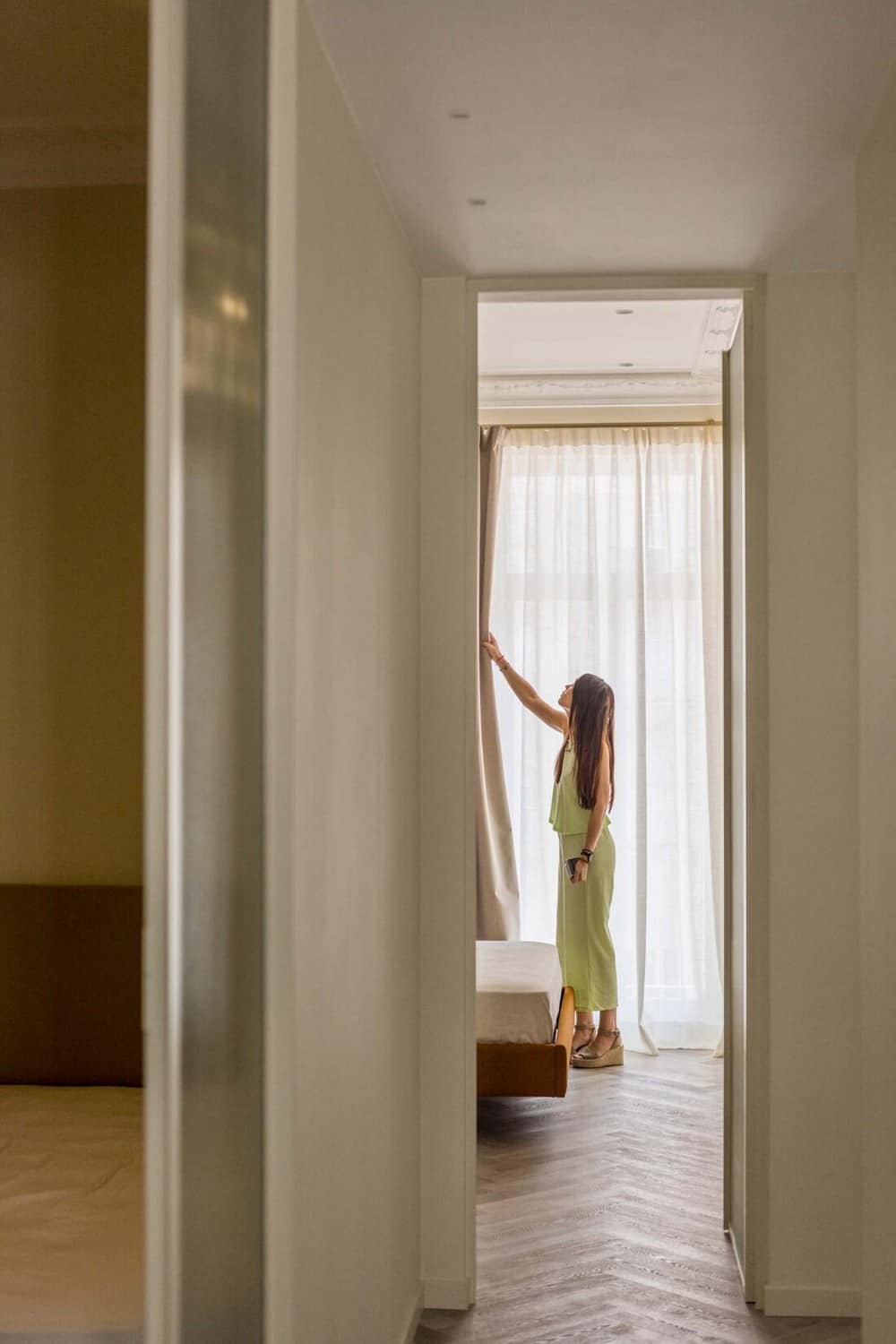
In this same warm tone we find the bathroom, covered with exquisite ceramics, it is an oasis of serenity and elegance. The rich and deep tones of the ceramics blend harmoniously with furniture of the same color, creating an atmosphere of continuity and balance.
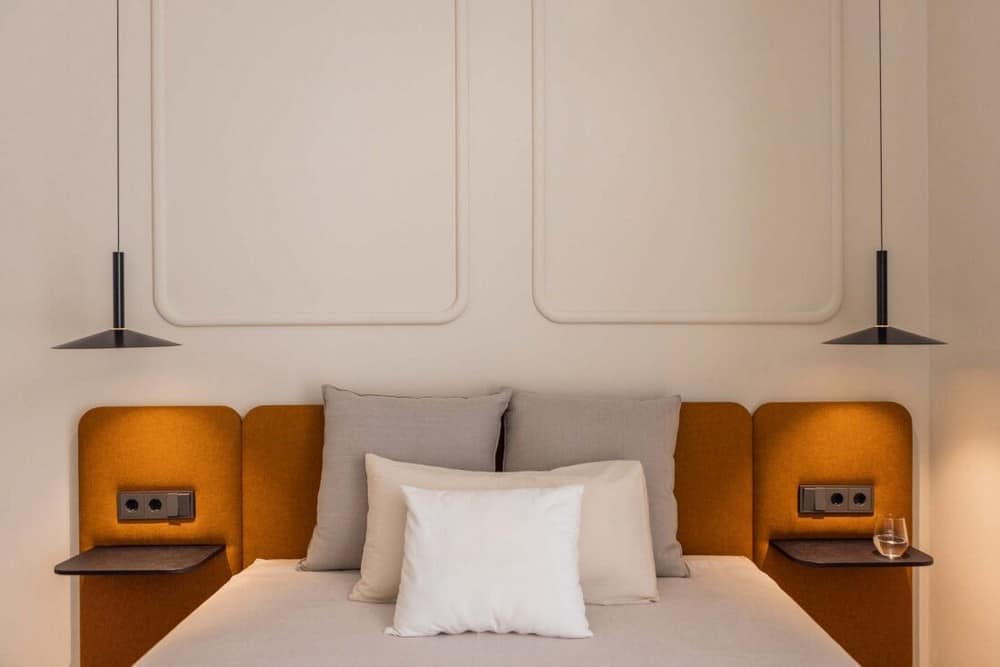
In contrast, the second bathroom, tiled with Porcelanosa tiles, dazzles with a characteristic shape that distinguishes them. These small, bright mosaics, with their distinctive outline, create a reflection effect that illuminates and amplifies the space, lending a unique vitality.
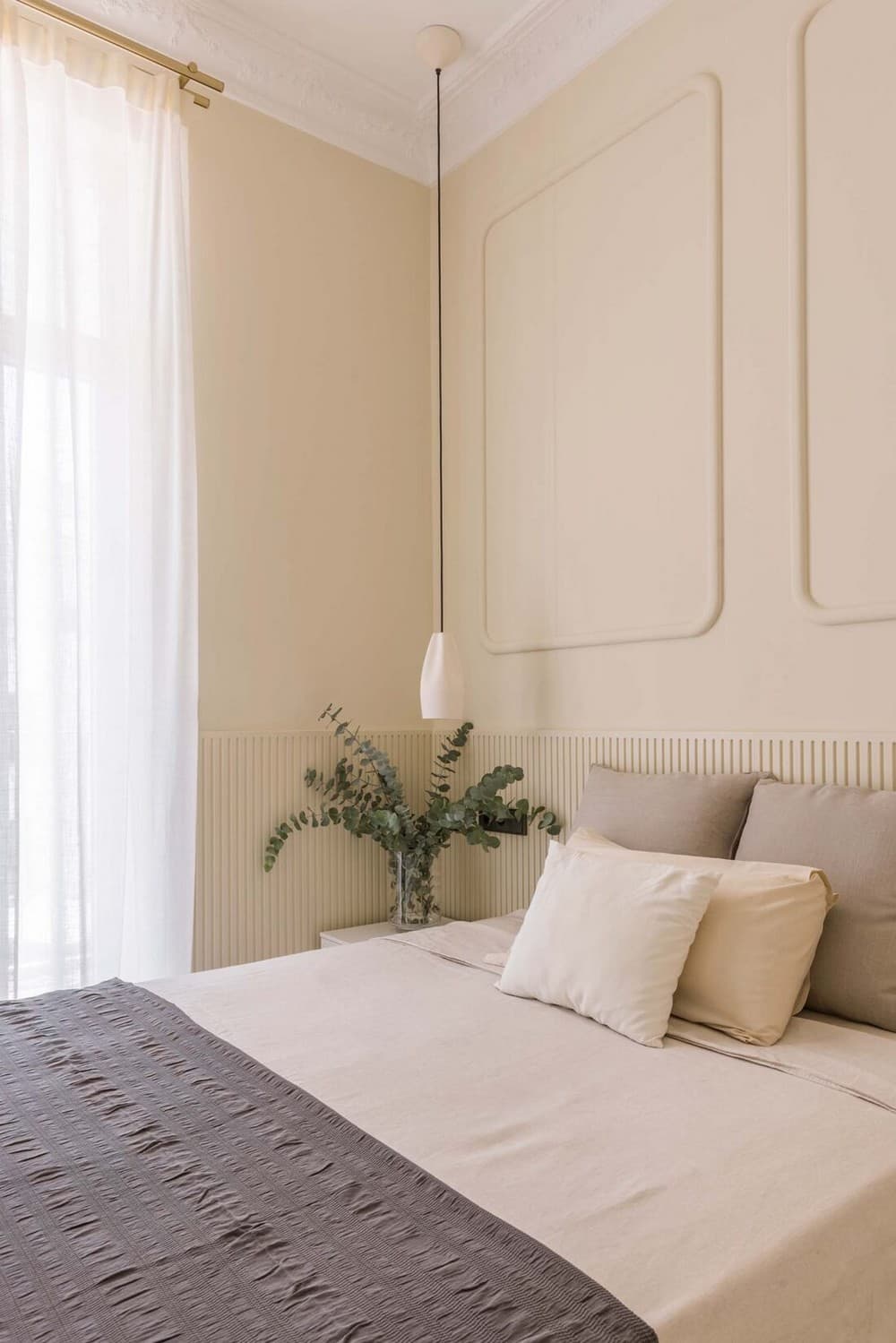
The blue tone, radiant and fresh, breathes life and energy into the room, transporting those who experience it to a world of serenity and freshness. Craftsmanship coexists with art through custom canvases and decorative elements that accentuate that personality.
The Vivienda Grabador Esteve is the reflection of beauty and the fusion between old and new. A space full of life, light and color where history is always part of it.
