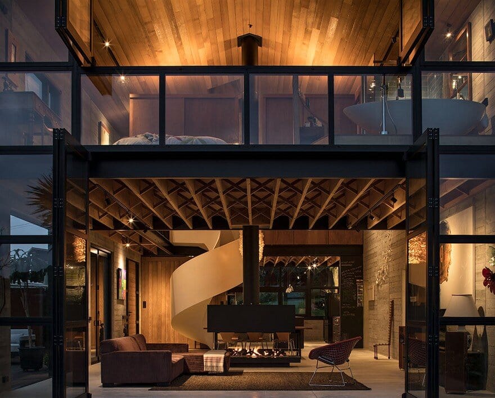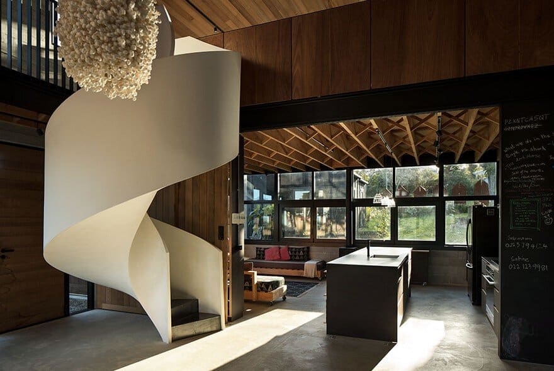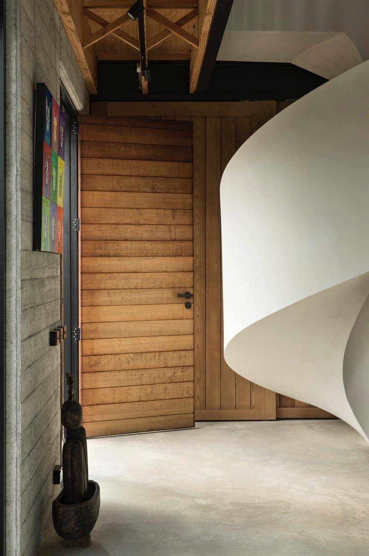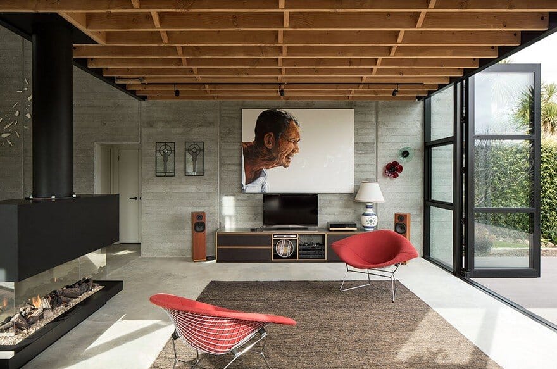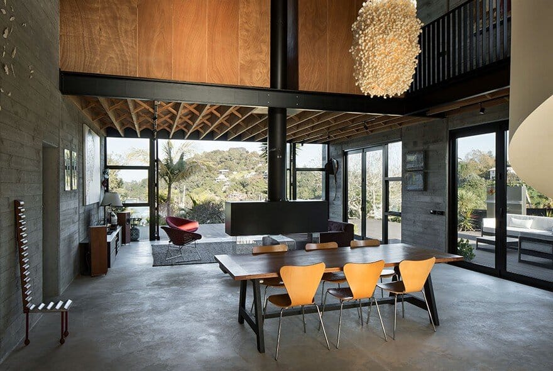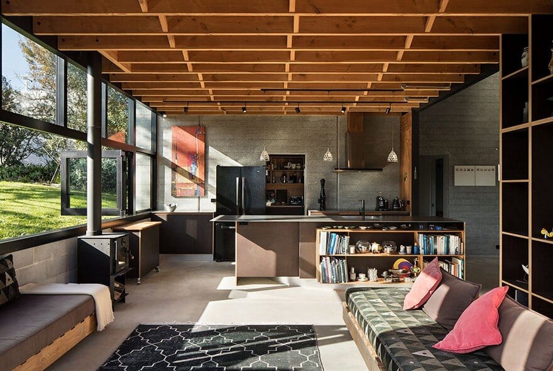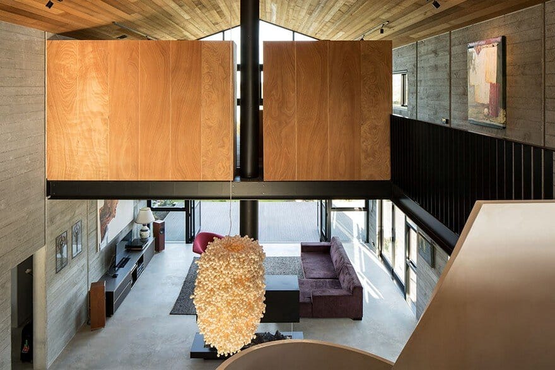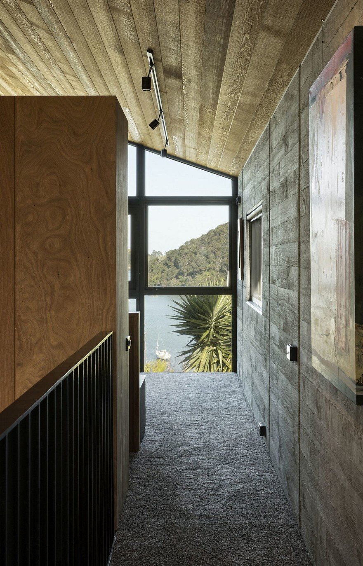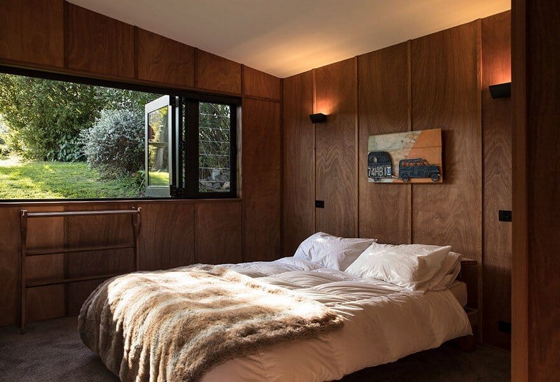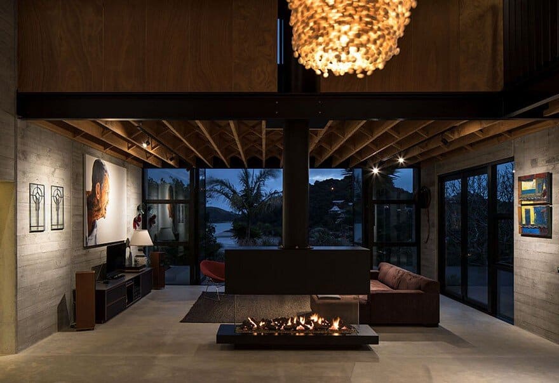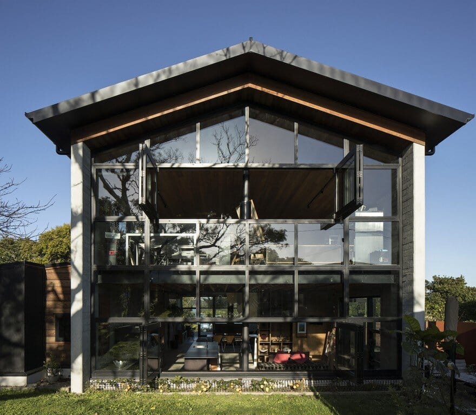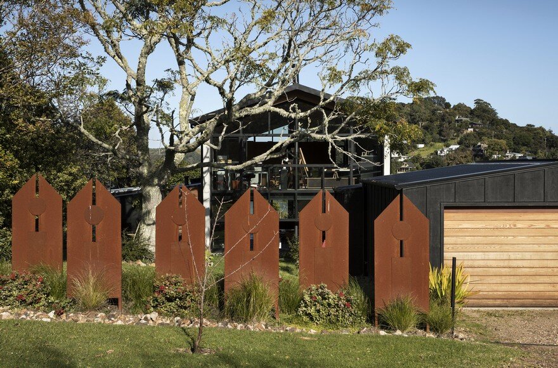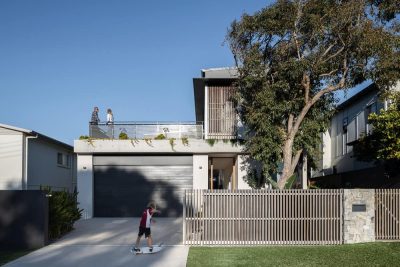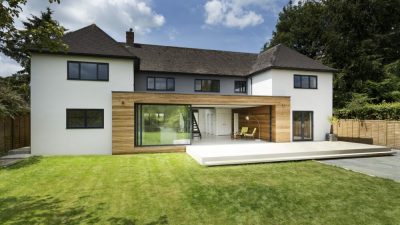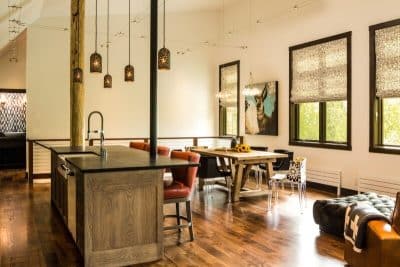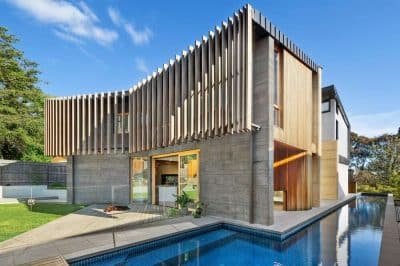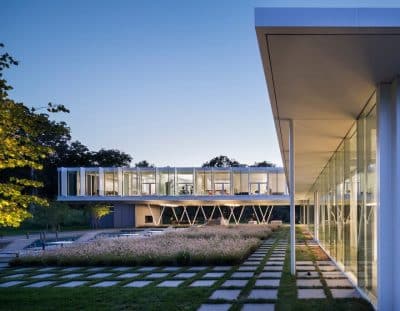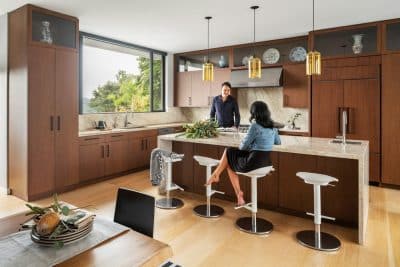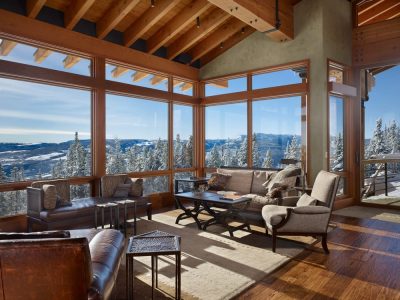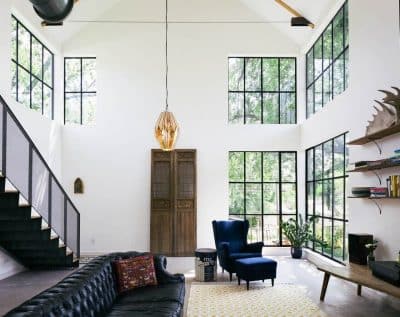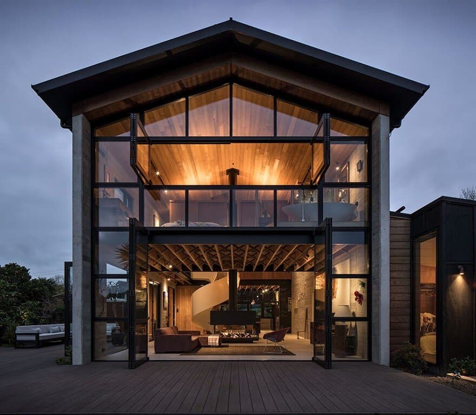
Project: Waiheke Concrete House
Architects: Vaughn McQuarrie
Location: Anzac Bay, Waiheke Island, New Zealand
Photography: Simon Devitt
Waiheke Concrete House by Vaughn McQuarrie transforms its site into a series of connected spaces centered around a grand, cathedral‑like hall. First, the design team positioned the “church”—a boatshed‑inspired volume of parallel precast concrete walls and a skillion roof—at the heart of the property. Consequently, smaller single‑story pavilions flank this central space, housing guest rooms and ancillary functions.
A Village‑Like Arrangement
Moreover, the layout creates a linear “lane” alongside an existing stone wall on the neighboring site. This path leads directly to a large side entry door, which sits beneath a glazed walkway linking two mezzanine platforms. In turn, the door opens onto the sculptural helical stair, drawing visitors upward and then guiding them into the soaring double‑height hall.
Exposed Structure as Finish
Next, the use of Litecrete precast concrete panels—with lightweight aggregate for better thermal performance—allows walls to remain exposed both inside and out. Likewise, exposed steel beams and timber floor joists serve as both structure and finish, giving the central hall a raw, honest character.
Mezzanines for Rest and Work
Furthermore, mezzanine levels at each end of the hall provide private retreats. On one side, a glazed sleeping loft offers panoramic views; on the other, a fully glazed workspace encourages productivity in natural light. Thus, the house balances communal grandeur with intimate niches.
Ultimately, Waiheke Concrete House by Vaughn McQuarrie unites form and function through a sequence of thoughtfully connected volumes. By framing a majestic central space with humble auxiliary wings, it creates a modern sanctuary that feels both monumental and warmly human.
