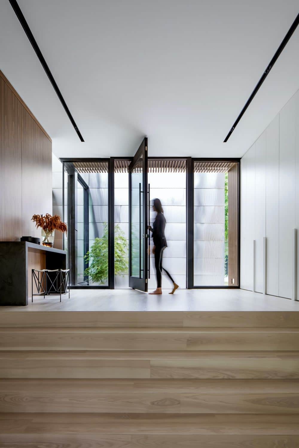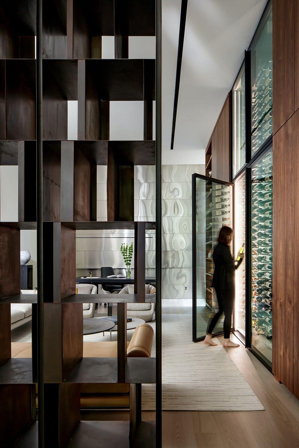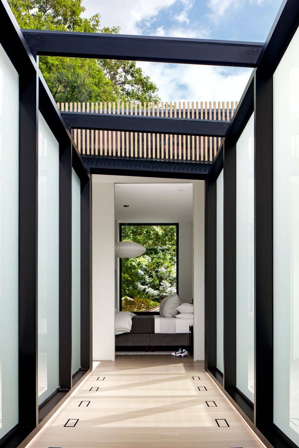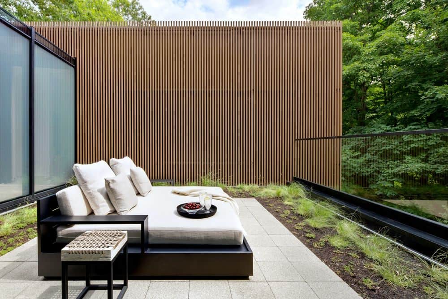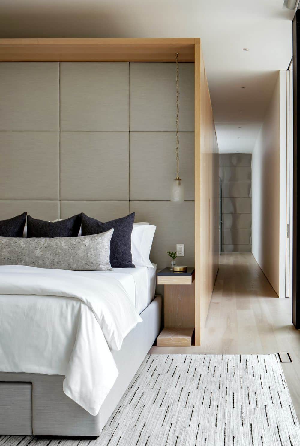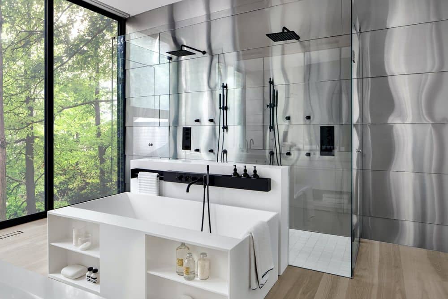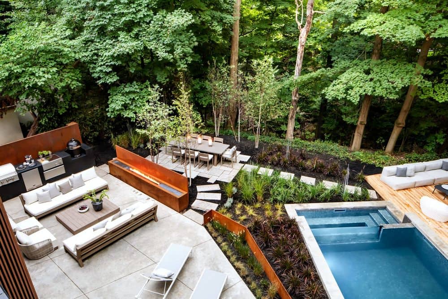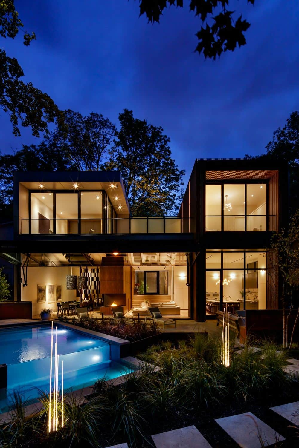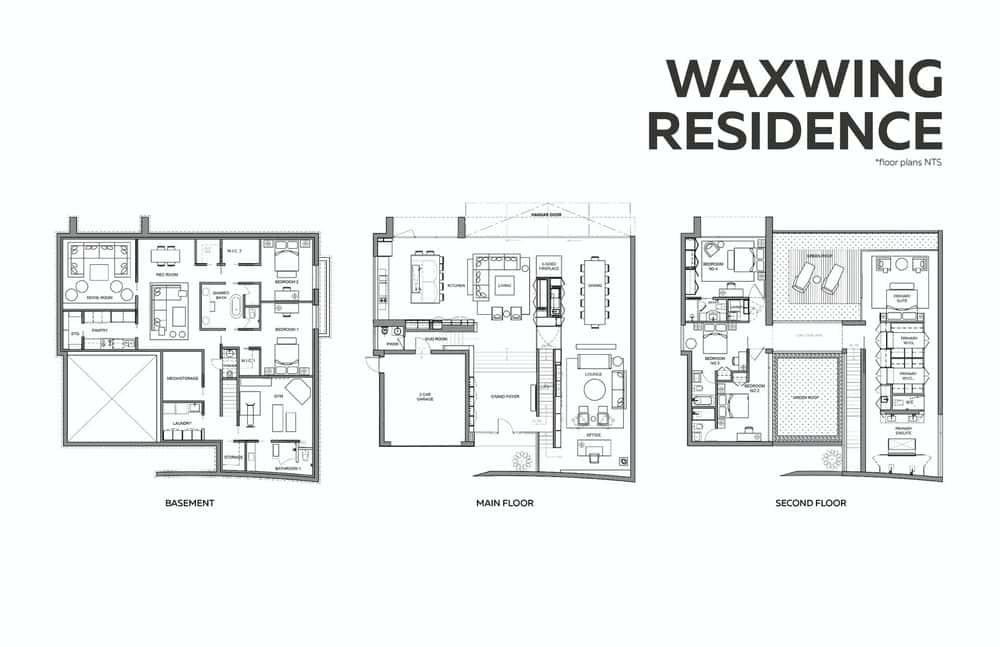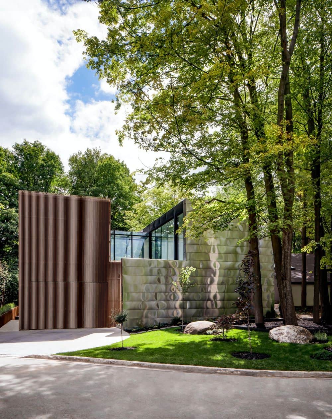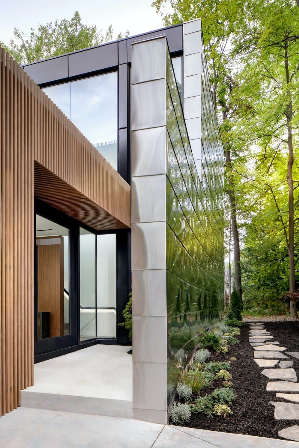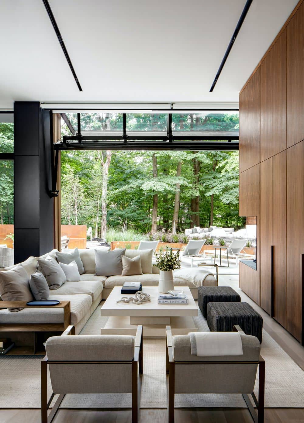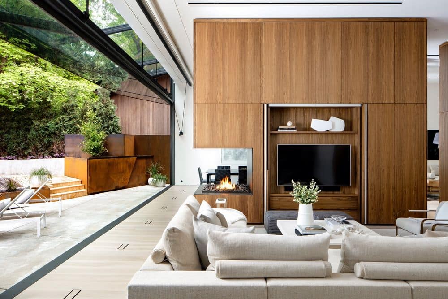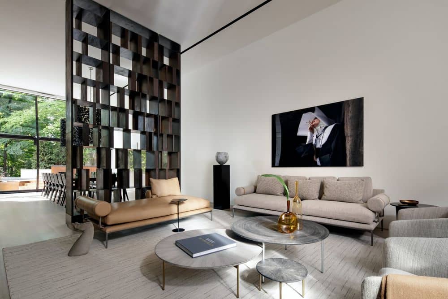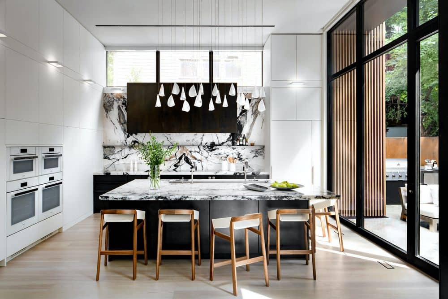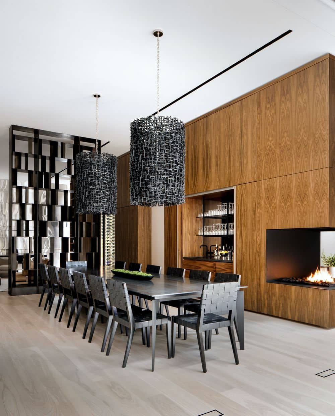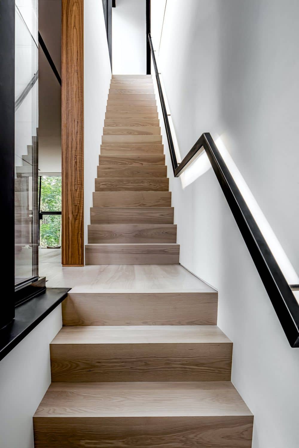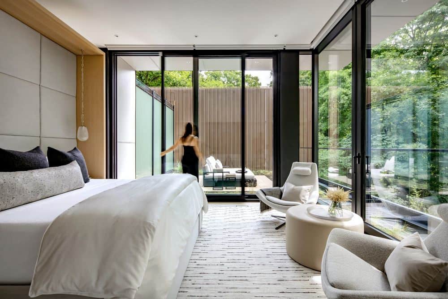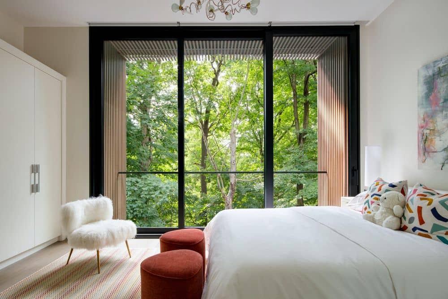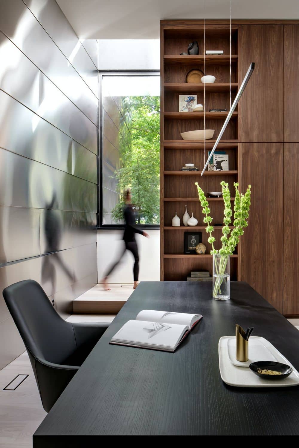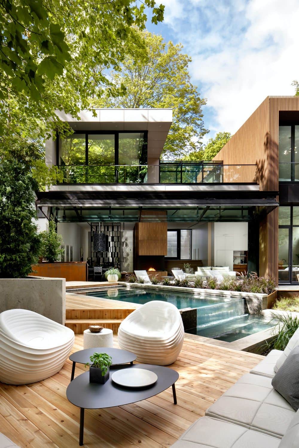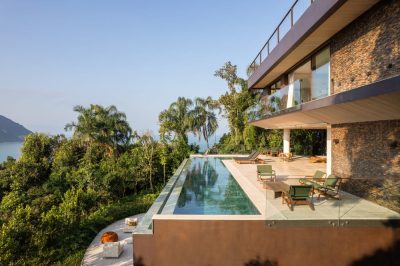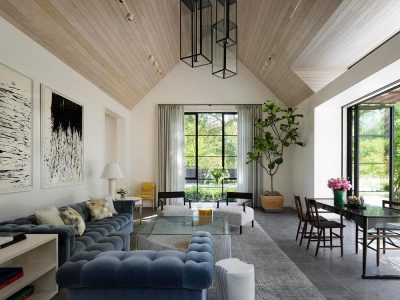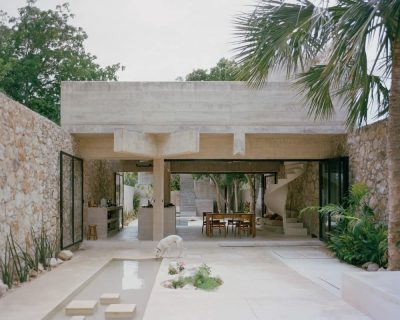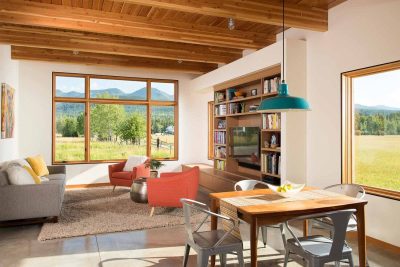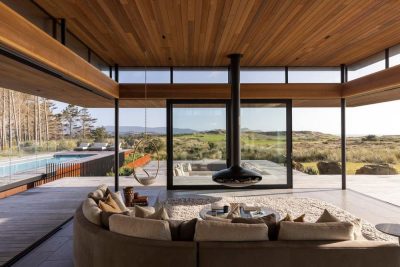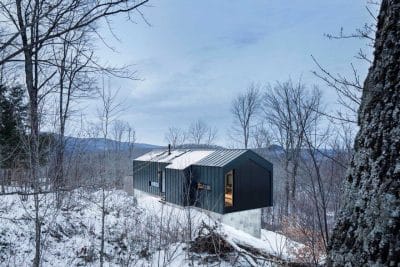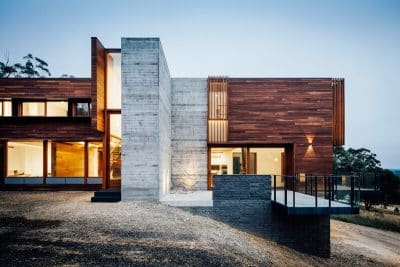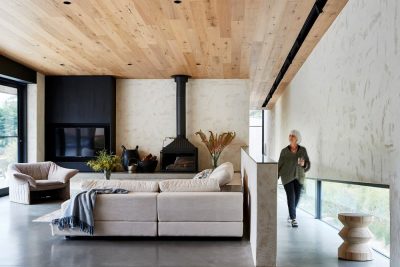Project: Waxwing Residence
Architects: Ancerl Studio
Author: Nicholas Ancerl
Developer: CLN
Builder: MaiaLegacy Builders
Location: Toronto, Canada
Area: 4000 sq.ft
Completed 2020
Photo Credits: Gillian Jackson
Designed by Ancerl Studio, The Waxwing Residence is a three-level home that perfectly blends contemporary design with the serene beauty of a forested ravine. Spread over 4,200 square feet, this residence features six bedrooms and eight bathrooms, making it an ideal retreat for a large family.
Striking Front Elevation
The Waxwing Residence makes a bold statement right from the front. Two distinct wings connect through a transparent glass bridge, allowing the surrounding trees to seamlessly integrate into the home’s interior. One side of the facade resembles a black palisade, offering privacy and strength, while the other side features shiny, reflective titanium panels that add a modern touch and a sense of monumentality.
Abundant Natural Light
With approximately 70% of the home glazed, natural light floods every room. Expansive sliding glass doors and large windows frame breathtaking views of the ravine, making the outdoors an integral part of daily living. Inside, white walls and ceilings paired with white ash-engineered floors create a bright and airy atmosphere. This light palette not only highlights the stunning exterior views but also showcases selected interior features.
The Swiss Army Knife: A Multifunctional Central Unit
At the heart of the main floor lies the central unit, affectionately known as the “Swiss Army Knife.” This innovative feature spans almost the entire length of the home’s main floor, from entry to rear. Its flat-cut walnut face appears simple at first but reveals multiple functions upon closer inspection.
The central unit divides the main floor into distinct zones. On one side, open public spaces like the kitchen and living room encourage family gatherings. On the other side, private areas such as the formal dining room, lounge, and office offer quiet retreats. This design ensures that the home remains both spacious and functional, catering to the needs of a family of seven.
Welcoming Entry and Seamless Flow
Entering through a seven-foot-wide pivot door, guests are immediately greeted by stunning views of the ravine. To the right, the Swiss Army Knife introduces the home’s unique layout. In the entry foyer, stairs ascend to the second floor, while steps descend into a private office. The walnut elements guide visitors from the foyer to the living room, creating a smooth and inviting flow.
The living room features two bi-fold pocket doors that can be fully folded away, revealing a TV and open shelving. At the end of the unit, a custom three-sided open flame fireplace serves as a focal point, visible from the living room, dining room, and even the outdoors when the 40-foot hangar opens, extending the living space to the backyard.
Indoor-Outdoor Living at Its Best
The Waxwing Residence excels in blending indoor and outdoor spaces. Sliding glass doors and expansive decks offer easy access to nature, allowing guests to enjoy the beauty of the ravine from the comfort of their home. The outdoor fire pit and wet bar provide perfect spots for entertaining, whether hosting a family gathering or enjoying a quiet evening under the stars.
Luxurious and Functional Interiors
Inside, the home combines luxury with practicality. The open kitchen and dining areas feature Italian marble countertops and brass fixtures, adding a touch of elegance. Custom walnut cabinetry provides ample storage while maintaining a clean, modern aesthetic. Each bedroom is spacious and comfortable, designed to accommodate a large family with ease.
The master suite includes a private balcony overlooking the ravine, offering a peaceful retreat. The study benefits from both open and closed storage, ensuring a clutter-free workspace. Throughout the home, rich walnut accents and custom furnishings add warmth and character, making each space inviting and stylish.
Sustainable and Durable Design
Ancerl Studio prioritized sustainability in the design of The Waxwing Residence. Durable materials like steel and concrete ensure longevity, while extensive glazing maximizes natural light and reduces the need for artificial lighting. The green roof not only enhances the home’s aesthetic appeal but also promotes biodiversity and conserves water, making the residence environmentally friendly.
A Perfect Family Home
Commissioned for a family of seven, The Waxwing Residence successfully merges a modern aesthetic with immense functionality. The thoughtful layout and versatile design accommodate both daily living and entertaining, making it an ideal home for a large family. Every detail, from the central Swiss Army Knife to the seamless indoor-outdoor connections, reflects a commitment to creating a comfortable, stylish, and functional living space.
