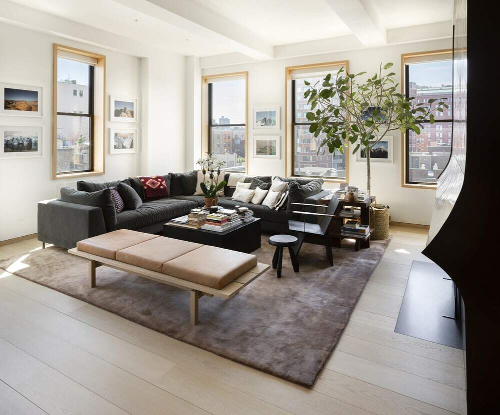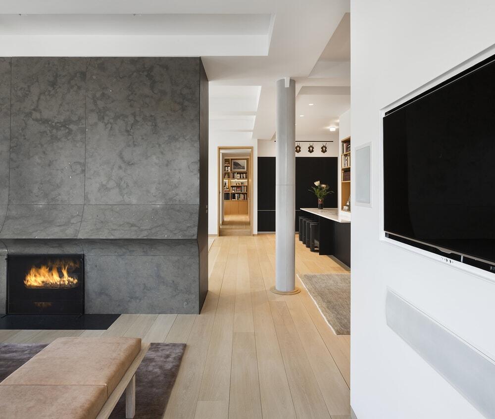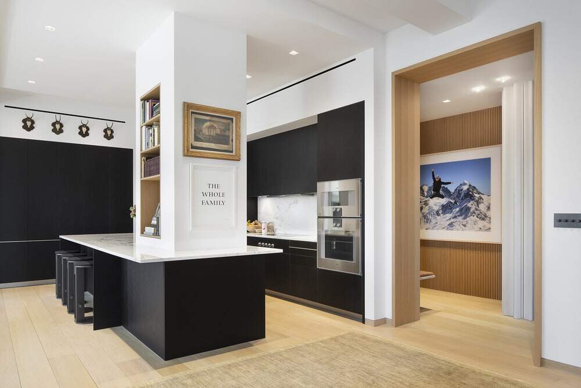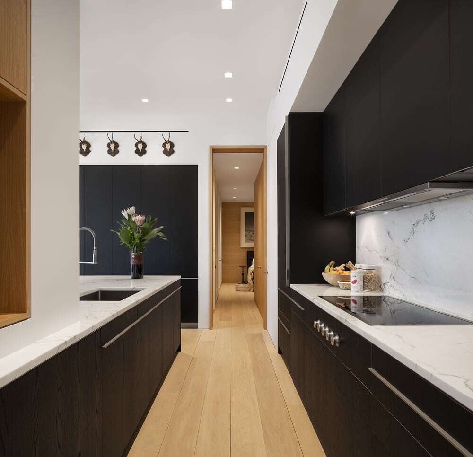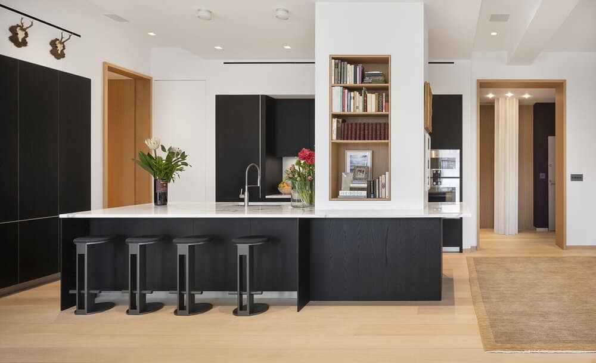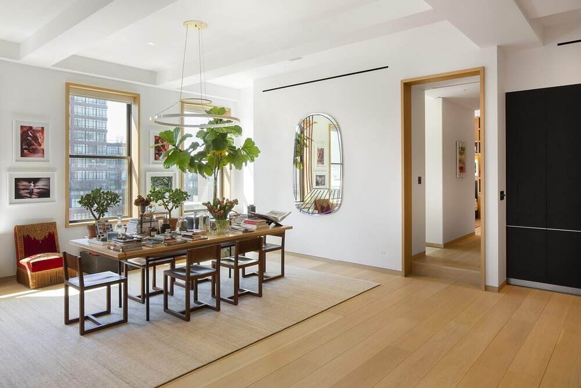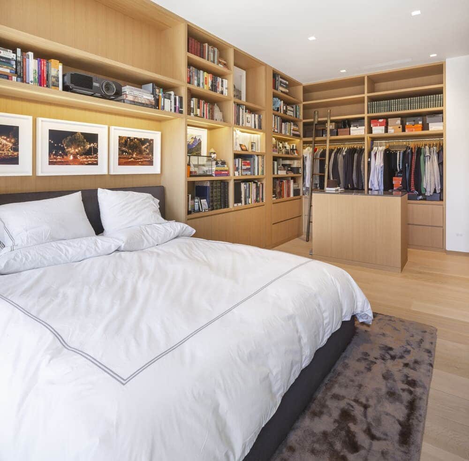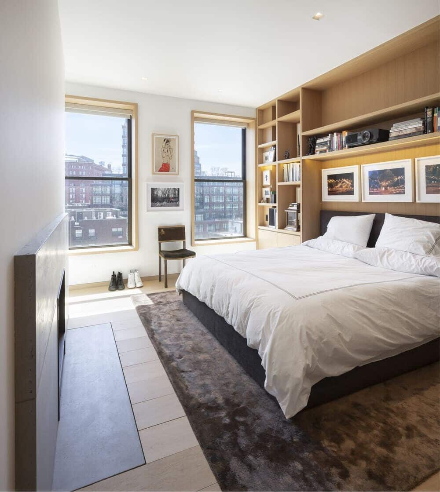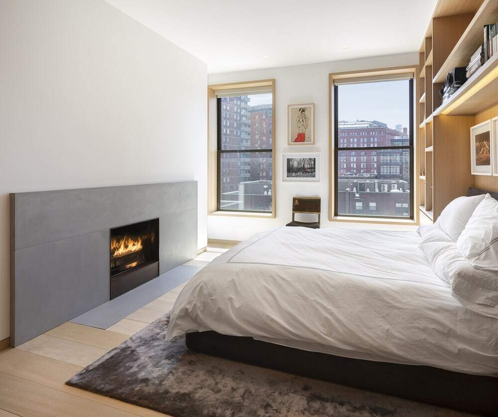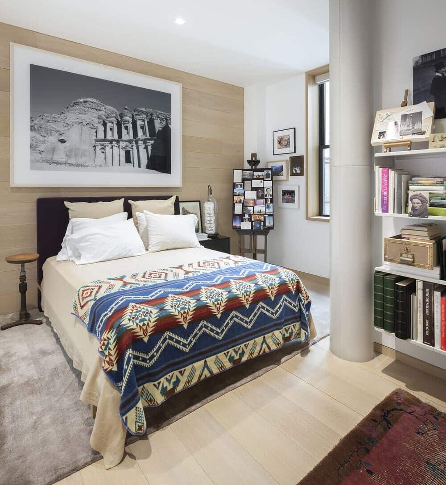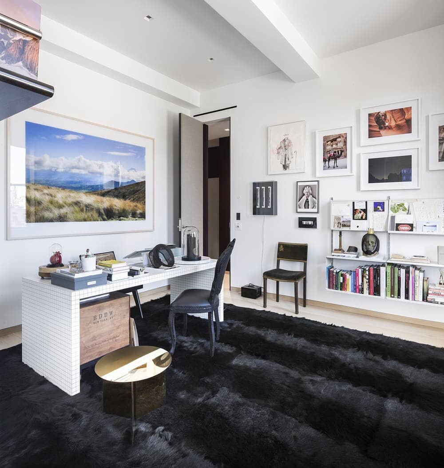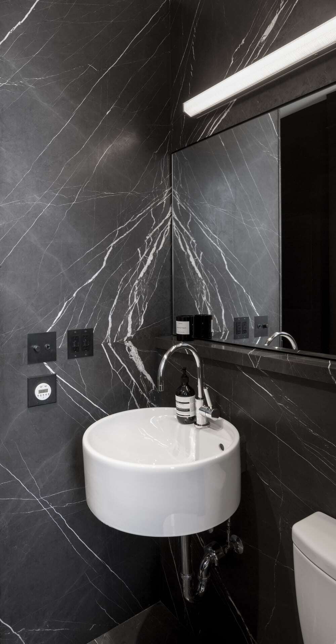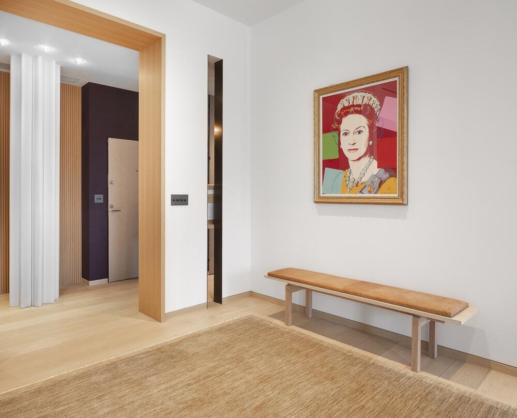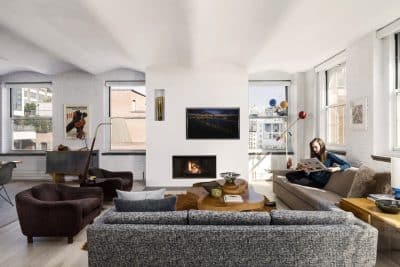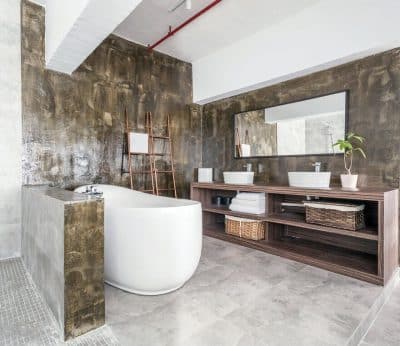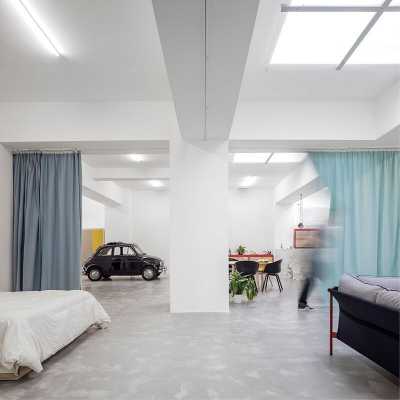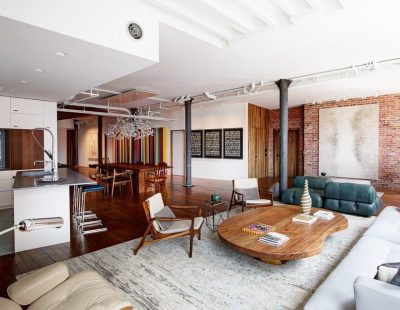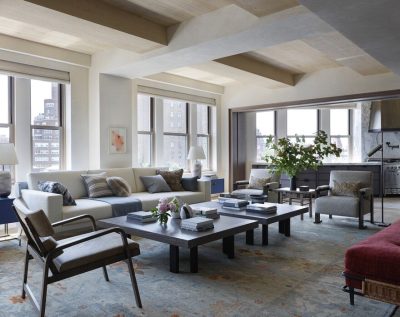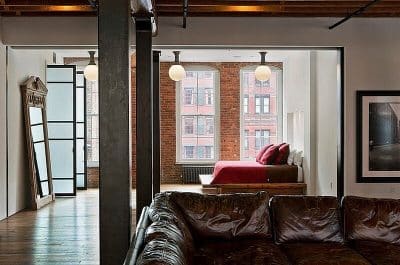Project: West Village Loft
Architect: Agencie Architecture & Engineering
Location: New York , United States
Project size: 3500 ft2
Completion date: 2020
Photo Credits: Stepháne Groleau
Text and Photos: Courtesy of Agencie
When one first moves to New York City, there are many terms you’ll come across that are in the vernacular of the city, terms that seem to be quintessential descriptors of life in the big city. “Loft” resonates in our imagination as one of these words, and we couldn’t have been more thrilled when we were given an opportunity to work on merging two lofts to create one dramatic, magnificent, quintessentially West Village Loft.
Joining apartments in New York City has the added burden of merging the tax lots. In truth, the administrative aspects of design work require equal if not greater effort by the design team. In buildings like these, one has to work with a third party reviewing architect/engineer, prior to filing with the Landmarks Preservation Commission and then the Department of Buildings. Sadly there are not exciting images of the piles of paperwork completed pre-construction.
The combination of Scandinavian materiality and texture bring a warmth to the subtlety of the line work articulated throughout the apartment. There’s an ongoing game of contrasts with light and dark woods, bright and somber metals. The West Village Loft is intended to be both a personal respite from City life, and also a canvas upon which unique furnishings and artwork can be displayed and rotated in curated dispositions around the apartment.
Key products used:
Dinesen white oil plank floorboards, Dada-Molteni&C Kitchen cabinetry, Gaggenau, Miele, Sub-Zero, Architectural Concrete, Forbes & Lomax controls, Waterworks bath fittings, Kaia Lighting fixtures, Blackened Steel.

