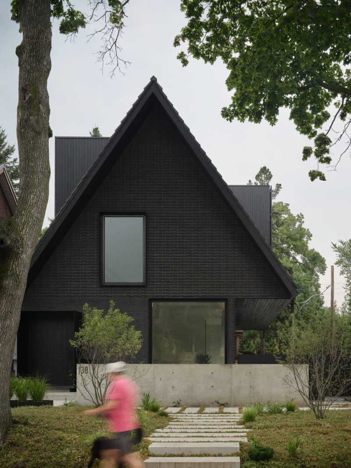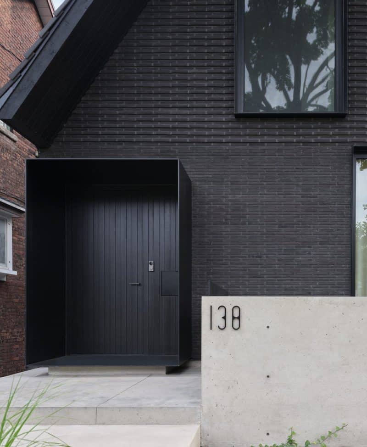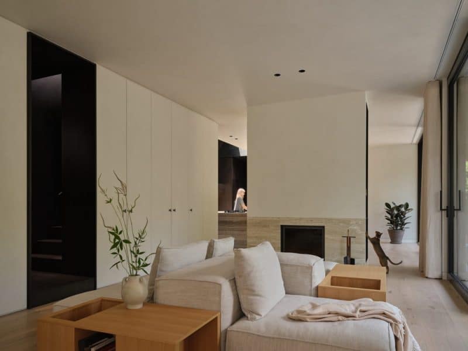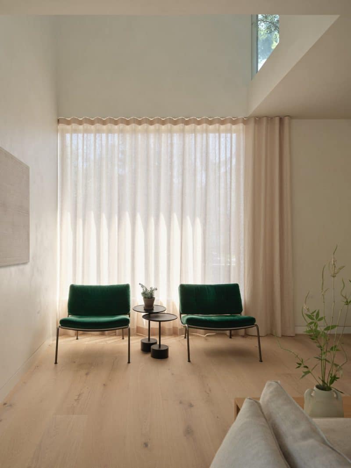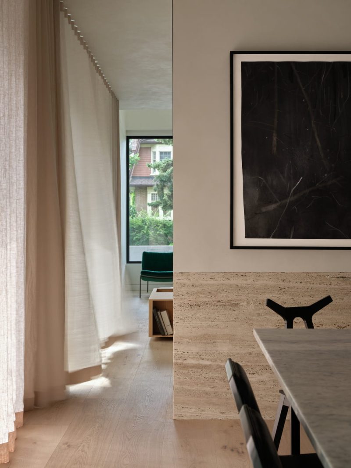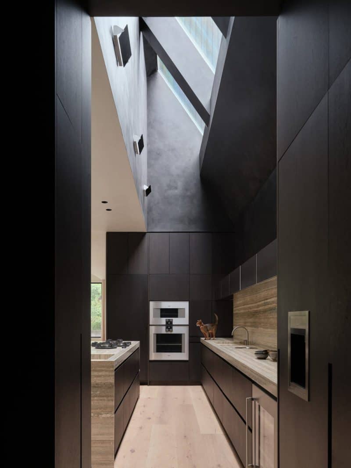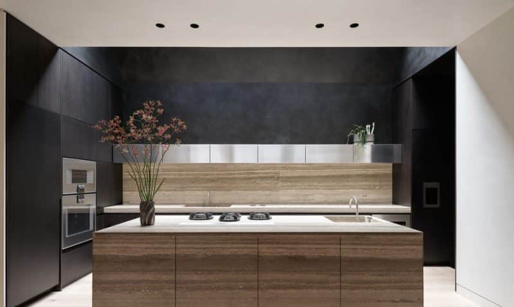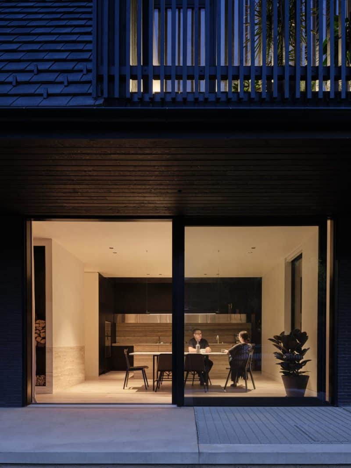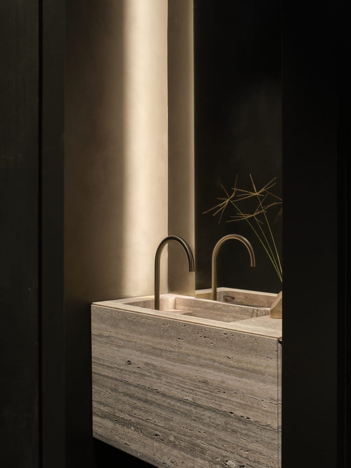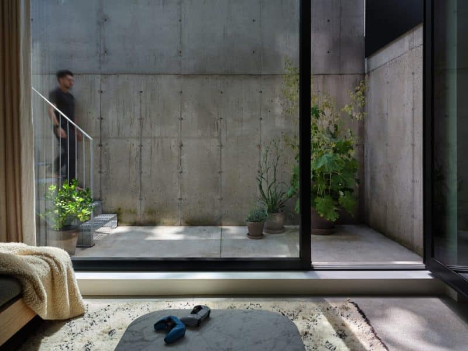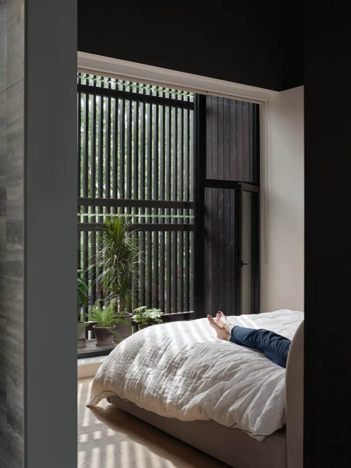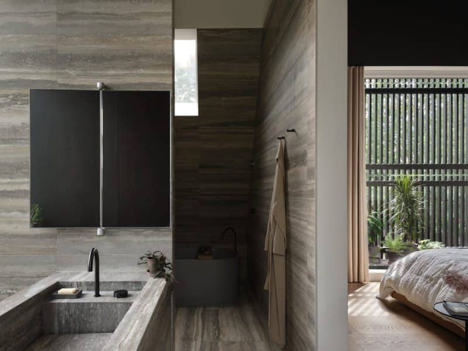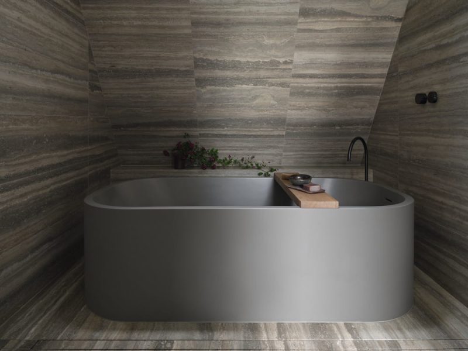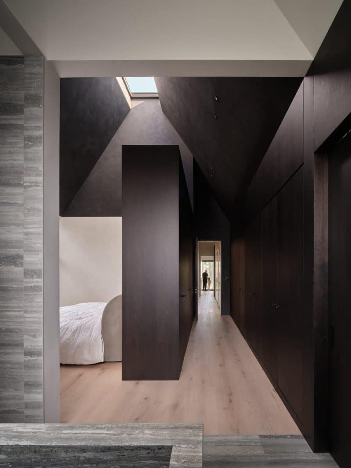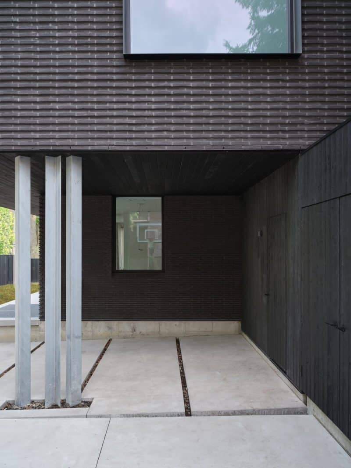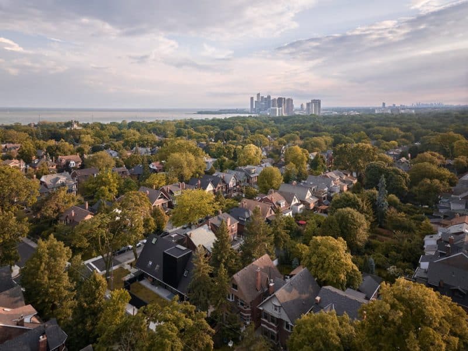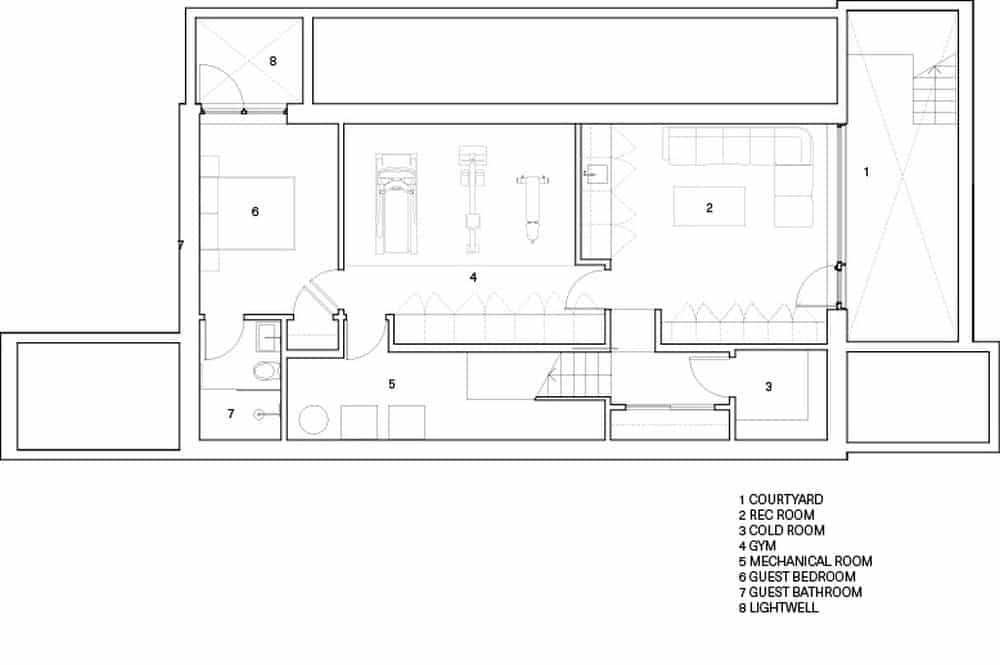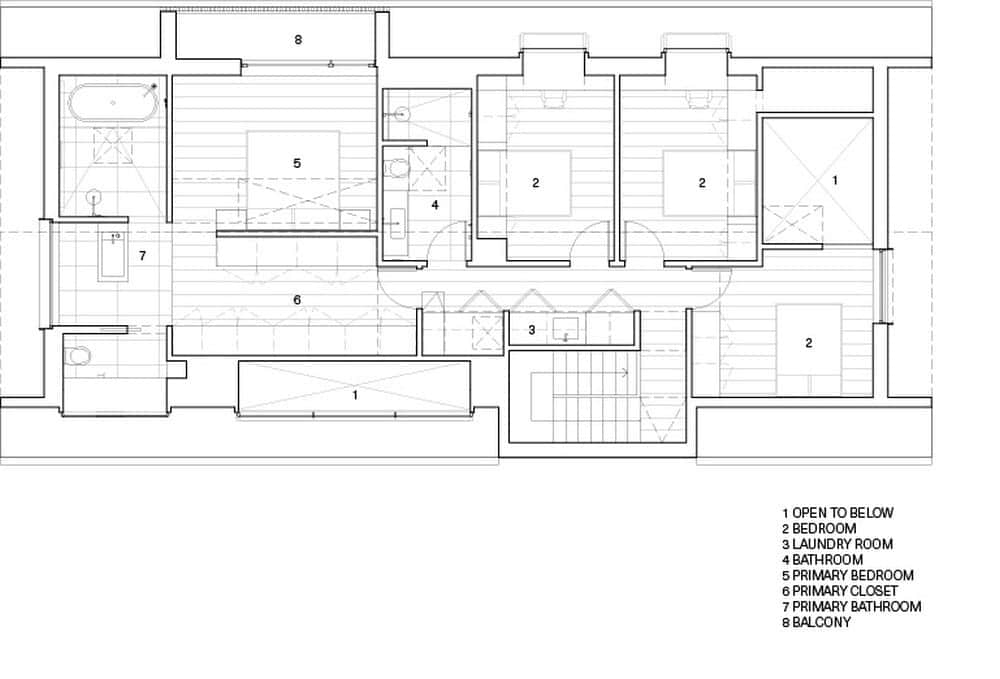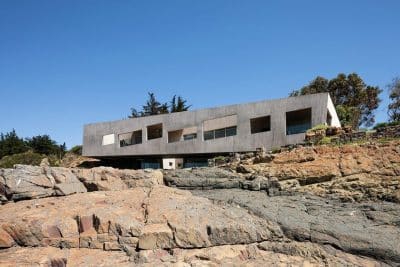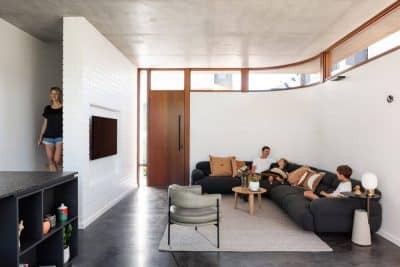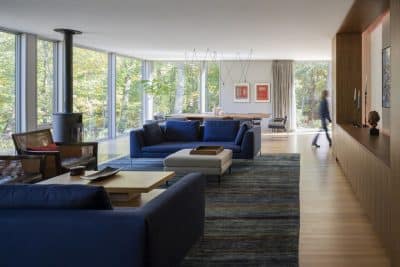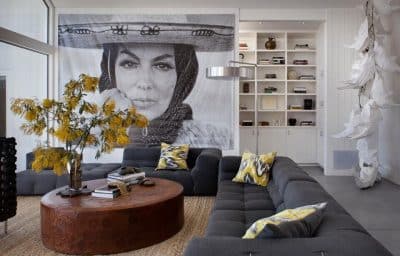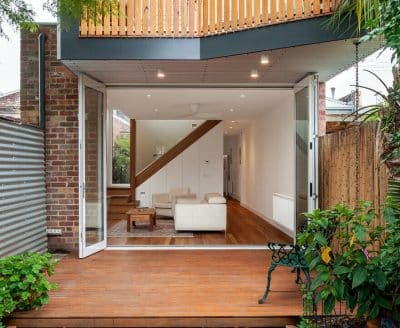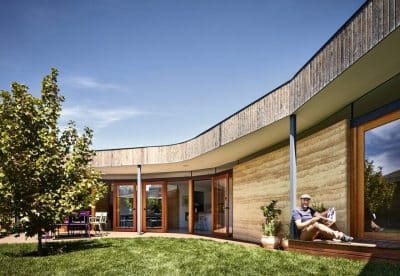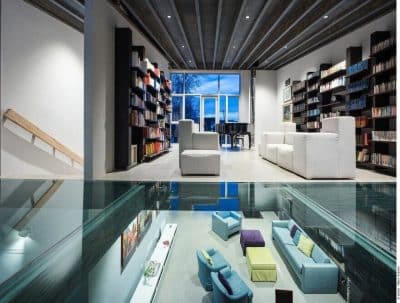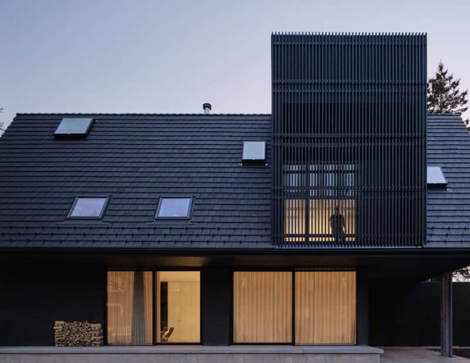
Project: Westminster Residence
Architecture: Batay-Csorba Architects
Lead Architects: Jodi Batay-Csorba, Andrew Batay-Csorba
Team: Sacha Milojevic, Jacob Henriquez, Myles Bury
General Contractor: Whitaker Construction
Structural Engineers: Contact Structural Engineering Inc
Landscape: Gravenor Landscape Design
Location: Toronto, Canada
Area: 3490 ft2
Year: 2024
Photo Credits: Doublespace Photography
Situated on a corner lot in Toronto’s High Park neighborhood, Westminster Residence redefines the classic Edwardian gable home by weaving contemporary design elements into a dramatic terracotta roof. Consequently, inhabitants experience a sense of grandeur similar to living in a lofty attic space. Moreover, skylights punctuate the vaulted ceilings, introducing gentle natural light that softens the home’s compact footprint.
Revisiting the Edwardian Gable
While the steep roof pays homage to the local architectural vernacular, it also allows the creation of cathedral-like volumes inside. Indeed, these vaulted interiors balance coziness and spaciousness, providing both private corners and open areas. Furthermore, a generous covered porch extends along the side yard, linking the house to a tranquil private garden. This setup invites residents to unwind under the impressive, cantilevered roof.
Sculptural Forms and Floating Elements
On the exterior, Westminster Residence comprises three dark, monolithic masses: a low brick-clad base, a heavy stone-clad roof, and tall dormers. Notably, one dormer meets the ground plane, thereby anchoring the west façade. In contrast, the other dormer seems to hover above the carport, creating a striking tension between solidity and levitation. Additionally, a 20-foot brise soleil shields the primary bedroom’s balcony, granting privacy and contributing to a serene courtyard-like atmosphere.
Contrasting Material Palette and Spatial Drama
Stepping inside, visitors encounter a richly layered environment that the architects describe as “villain’s lair meets light and airy refuge.” Dark-stained walnut, unfilled travertine, and textured lime-washed walls set a moody tone. Meanwhile, expansive white oak floors, tall bright walls, and soft linen drapery bring an uplifting contrast. Moreover, the home’s transitions—from compressed corridors to soaring double-height spaces—create a continuous narrative of discovery.
Ultimately, Westminster Residence exemplifies how traditional gable forms can seamlessly blend with modern innovation. From the acid-etched concrete patio that appears to float above the sloping terrain to the terracotta shingles that gracefully patina over time, each detail underscores Batay-Csorba Architects’ dedication to balancing history, function, and forward-thinking design. Consequently, this captivating home stands as a refined testament to the possibilities of merging heritage with visionary architecture in Toronto’s evolving urban landscape.
