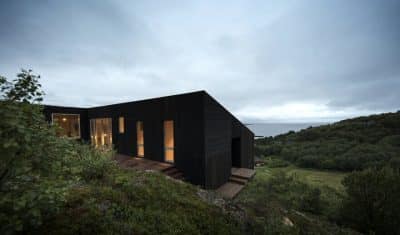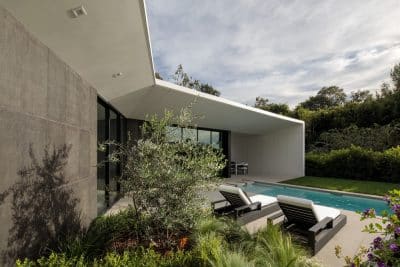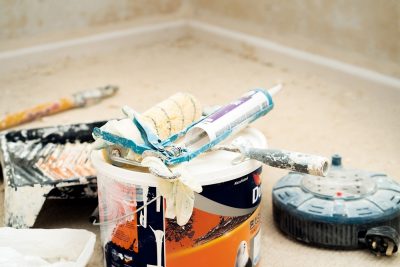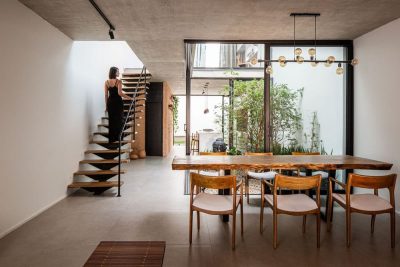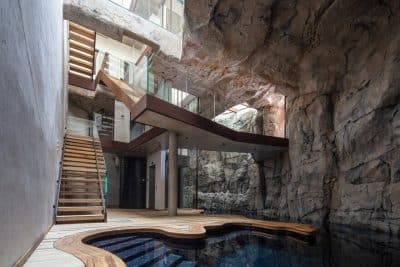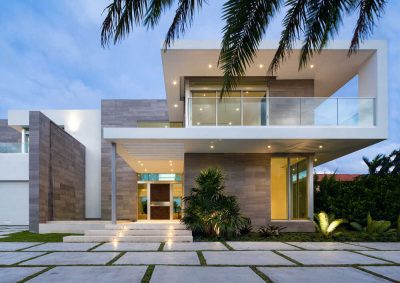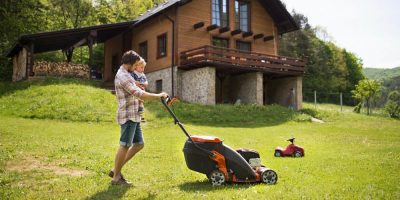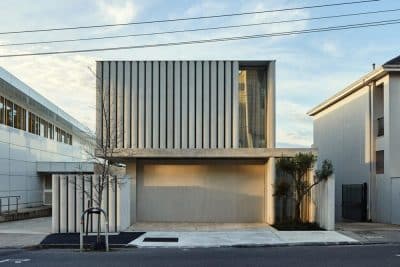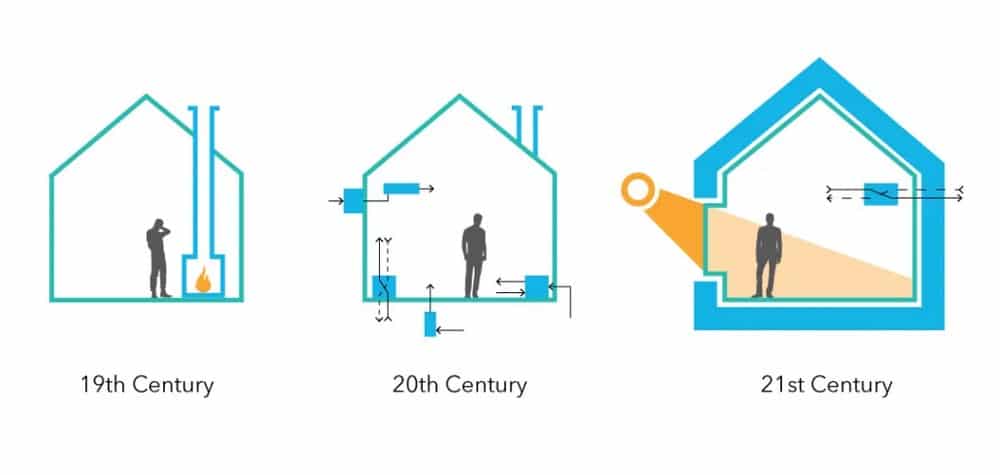
What is a Passive House?
In recent years, the themes of architecture and sustainable construction are increasingly linked to the concept of a passive house, which is assuming ever greater importance and centrality in this sector. But precisely what is a passive building, and what are its operating principles? Let’s see it together with a brief guide to passive houses.
The generally shared definition of a passive house is that of a building capable of guaranteeing internal thermal comfort, in terms of heating and cooling, in every season of the year with minimal (or even zero) external energy inputs, without therefore resorting to traditional home heating systems (radiators, boilers, etc.) generally powered by non-renewable fossil sources.
Thanks to these peculiarities, passive structures are rightly considered highly efficient and energy-saving buildings: this is why they have rapidly become undisputed protagonists of sustainable construction.
History of Passive House
The passive house concept emerged in Germany at the end of the 1980s, thanks to the collaboration between the German physicist Wolfgang Feist and Swedish researcher Bo Adamson. The two scholars worked on an innovative housing project to reduce buildings’ energy needs for internal heating, and they arrived at a solution that even made it possible to eliminate the standard heating systems used. The most exciting fact was that Feist and Adamson did not invent any new tools or technologies but limited themselves to combining in a new and thoughtful way a series of devices and already existing principles: the orientation of buildings and their exposure, insulation, ventilation systems, thermal insulation, etc.
Standards Required for Passive Houses
The Passivhaus Institute has developed standards (Passive House Standard) that buildings must meet to fall into the passive house category.
Here are what they are:
- Space Heating Demand:Limit: 15 kWh per year or 10W (peak demand) per square meter of usable living space
- Space Cooling Demand: Corresponds to heat demand with additional allowance for climate-dependent dehumidification
- Primary Energy Demand:Restriction: Not exceeding 120 kWh per year for all domestic applications per square meter of usable living space (includes heating, cooling, hot water, and domestic electricity)
- Water Tightness:Requirement: Maximum of 0.6 air changes per hour at 50 Pascals
- Pressure Verification: On-site pressure test in both pressurized and depressurized states
- Thermal Comfort:Satisfaction: Must be met for all living areas throughout the year
- Limit: No more than 10% of hours in a given year above 25°C
Passive Architecture and Materials
Passive architecture covers most of the energy needs of buildings using heat flows and cold from the external environment. Since the external flows also change with the changing seasons, passive houses use thermal accumulation masses, i.e., a vast quantity of materials with high heat capacity. These materials can be traditional, such as concrete or brick, but also new concepts.
To best perform their function of accumulating and releasing heat and cooling, the materials must be exposed to the internal environment or separated by layers of highly conductive materials. For this reason, in lightweight passive buildings, clay walls, raw or fired, or slab cladding are used to increase the internal heat accumulation capacity. Different construction materials can be used to build a passive house, such as wood, brick, reinforced concrete, and other natural materials such as straw, cork, and hemp.
Natural Elements and Regenerative Architecture
The heat input from the heating and air conditioning system is reduced to a minimum in a passive house since its energy comes mainly from the sun. As you choose a natural energy source, you should select natural building materials, replacing the synthetic ones often used in construction. Waste materials such as straw, cork, wood fiber, or hemp can be used as building materials with low energy consumption if not almost zero. Choosing the best materials to use, considering the fundamental aspects of making the most of passive solar energy, insulating the structures, and adopting controlled ventilation systems are essential to designing passive buildings.
What are Passive Devices
Passive devices are capable of heating a space without external energy supplies. Passive devices include solar greenhouses, thermal collectors, storage walls, and unadorned windows and glass walls capable of letting in a lot of sunlight inside a building. Passive cooling devices use pumps, fans, or other devices and do not use refrigeration cycles. Unlike passive heating devices, these require more excellent support since, to cool an environment, they use a greater quantity of primary energy for the same thermal energy treated.
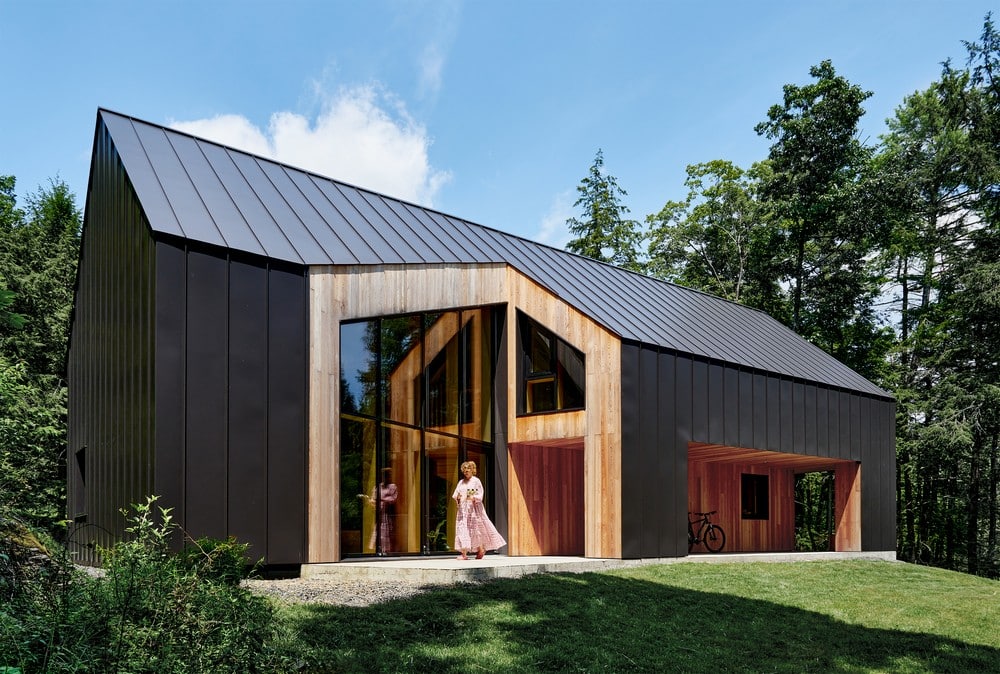
Passive Design Principles
Most essential principles on which a passive house is based are described below:
1) Wall Insulation
Thermal insulation is essential to avoid thermal bridges. Insulation occurs through a thick insulating layer (30 cm compared to 10 cm in traditional houses). The insulation is placed on all the external walls of the building rather than inside, as is usually the case. This measure prevents the exterior walls from transmitting heat variations to the internal walls.
2) Thermal Windows
Window frames are usually the point where large heat dispersion occurs. In passive houses, the windows have a triple glass (instead of double). The surface of the windows is more insulating than the frame, which is why it is preferable to have few but large windows. Another reason huge windows are preferred is to make the most of the heat and brightness of the sun’s rays.
3) Materials
The possibilities are comprehensive for materials: a passive house can be made of wood, bricks, or concrete. Thus, to reduce the CO2 emitted during the construction of the building, we must choose eco-sustainable materials.
4) Architecture
Buildings with compact shapes and low ceiling heights retain heat better than buildings with divided volumes and high ceilings. It is essential to provide the correct exposure of the house to the sun. The sunniest walls must have glass surfaces capable of absorbing the sun. In temperate climates like ours, shielding the sun’s rays in the warmer months is necessary.
5) Self-Produced Heat
Thanks to the insulation, the building has the possibility of self-healing through heat sources present inside it, such as:
- Active household appliances
- Lighting
- The warm water
- The kitchen
- The same people who live there
6) Ventilation
Through a highly energy-efficient motor and a heat exchanger, the incoming air absorbs up to 80-90% of the outgoing air’s heat, which then circulates in the home. To equalize the temperature of all the rooms, the passive house has complex controlled ventilation to recover heat from the rooms where it is produced more (such as the bathroom, the kitchen, and the most crowded environments) to transfer it to the colder rooms.
7) Airtightness of the building
In a building, heat losses due to drafts cause discomfort and energy losses. This does not mean airtightness of the casing but relatively uniform transpiration. Careful design and impeccable execution guarantee a Passivhaus an efficient airtightness capable of passing the blower door tests required by the certification criteria.
8) Minimization of thermal bridges
All potential thermal bridges in the building must be adequately assessed and minimized. The structural nodes must be created with the utmost care to avoid heat losses and constant surface temperatures, an indispensable condition for living comfort.
Passive House: Costs and Advantages
The cost of a passive house is higher than that of a traditional home. It is not possible to quantify in the dark how much you will spend since there are numerous variables: in addition to the price of specific construction materials, thermal insulation, ventilation, and windows, it is, in fact, necessary to consider the size, location, and project, exactly as happens for any property.
The good news is that the additional outlay will be fully amortized. The discount on the bill over the years will be considerable: the impact of a passive house is close to zero, and we should not be surprised if the savings reach percentages of 90% compared to the consumption of a traditional home of the same size, as has been calculated. After practically eliminating the energy component’s cost, there will no longer be worries about volatility and market fluctuations.
Why Choose a Passive House
Therefore, the energy efficiency of a passive house leads to a drastic reduction in consumption compared to a house without the same measures. However, there are other advantages of these buildings.
A passive house is quieter, as insulation leads to high acoustic insulation; more hygienic, since the ventilation system keeps humidity under control, preventing mold formation; and healthier, since the materials used are environmentally friendly and harmless to health.
Conclusion
In conclusion, in a historical moment characterized by great sensitivity towards environmental and sustainability issues, passive houses seem destined to carve out a central role precisely due to their ability to maximize energy efficiency, reducing environmental impact without affecting comfort. for those who live there.

