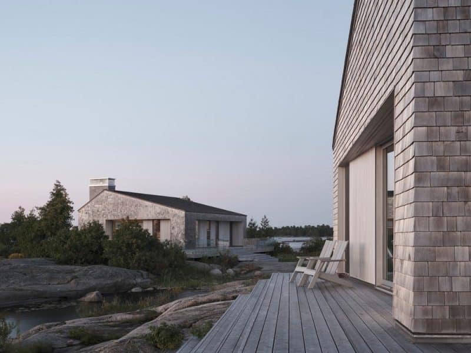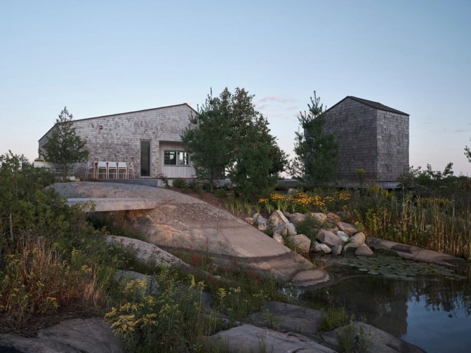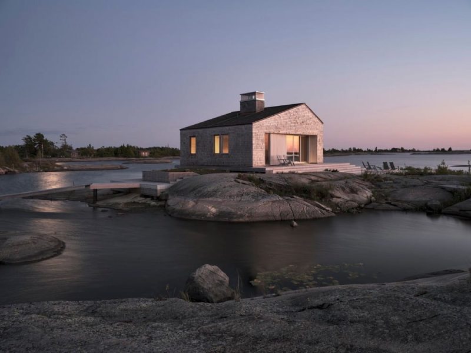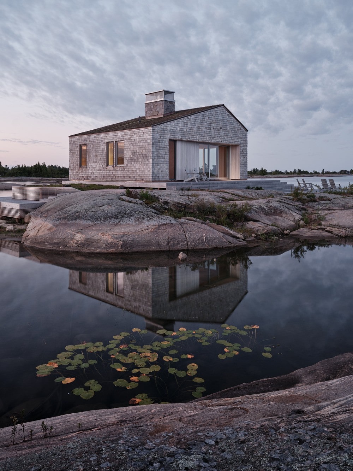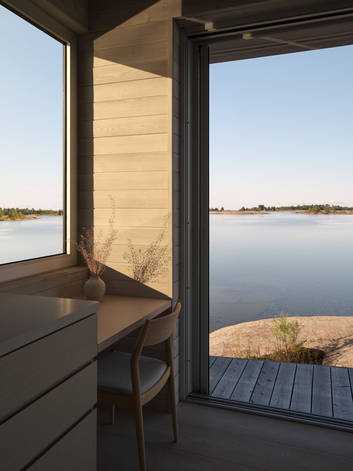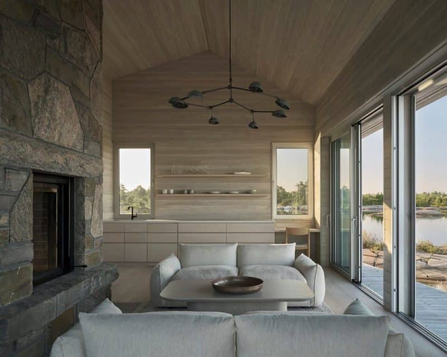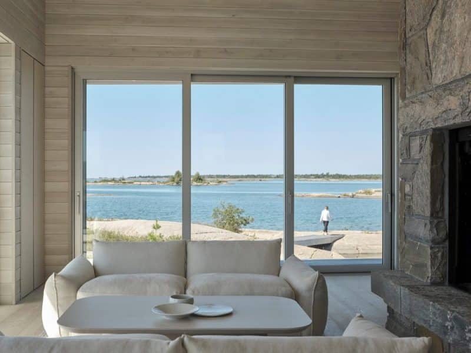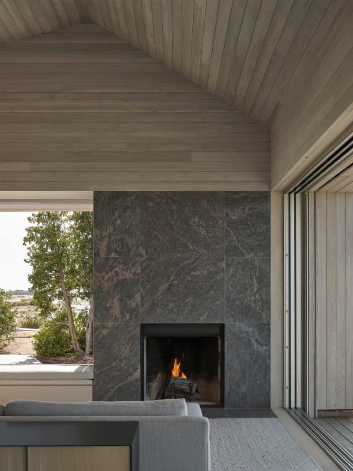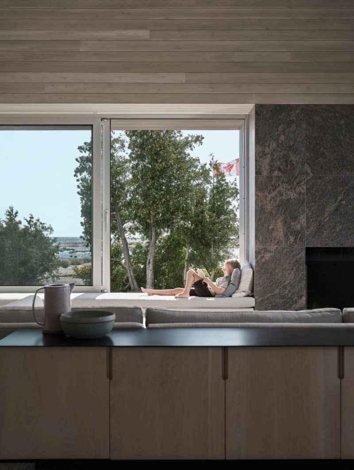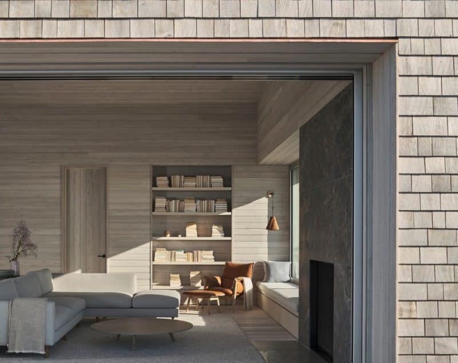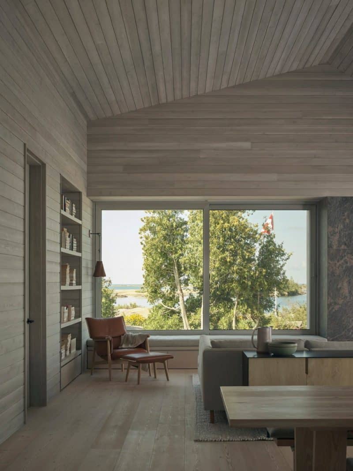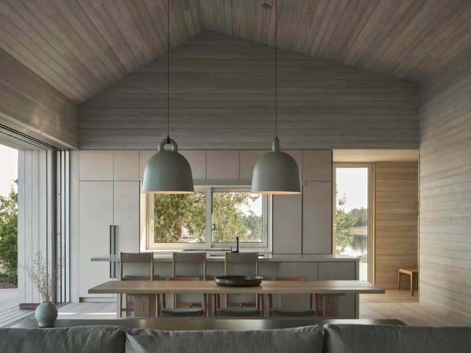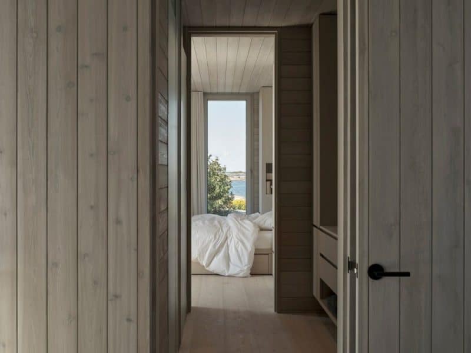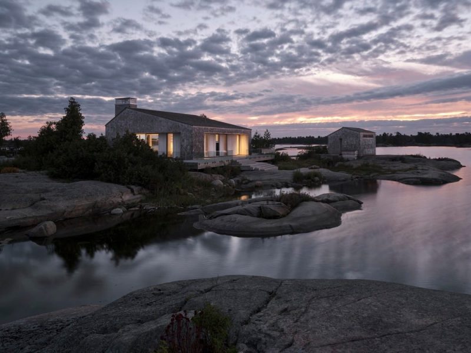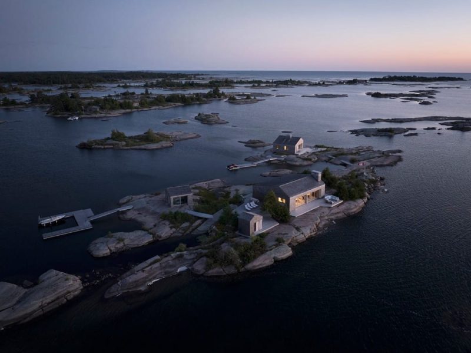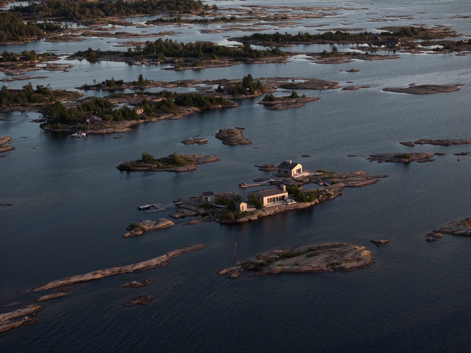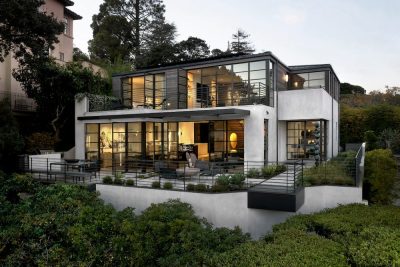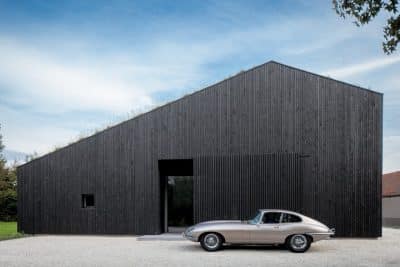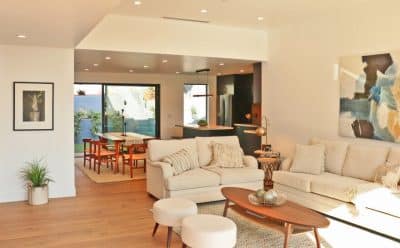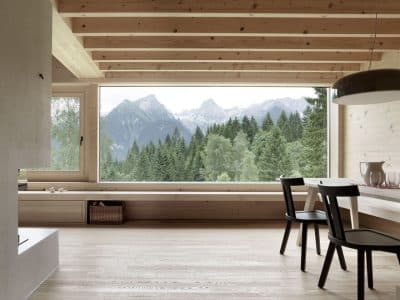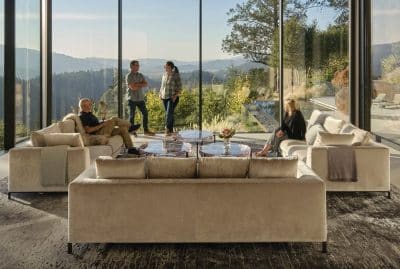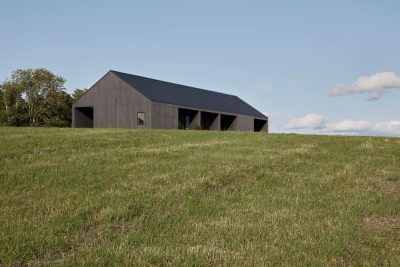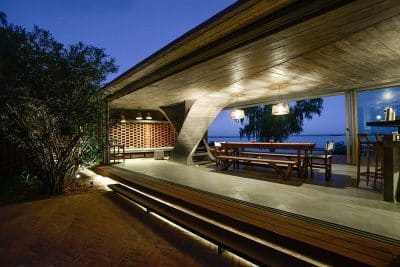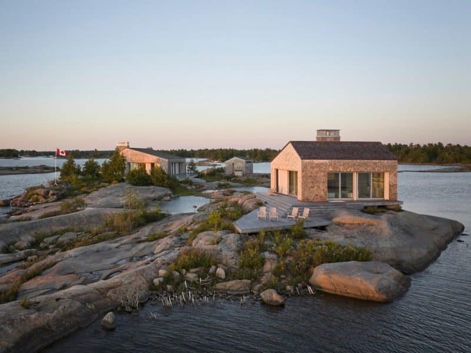
Project: Whistling Wind Island Cottage
Architecture: Akb Architects
Architecture Team: Kelly Buffey, Robert Kastelic, Donald Peckover, Byron White, Tim Wat, Antonio Morais, Nicole Rak
Furniture Curation: Anne Hepfer Design Inc.
Location: Pointe au Baril, Canada
Area: 3130 ft2
Year: 2023
Photo Credits: Doublespace
Whistling Wind Island on Pointe Au Baril demonstrates how design can seamlessly integrate with the dramatic landscapes of one of Canada’s most stunning freshwater regions. Located three hours north of Toronto in Georgian Bay, this island is known for its Precambrian rock archipelagoes and challenging waterways. As a result, the area consistently attracts residents who deeply respect its untouched natural beauty.
An Island Cottage Cluster Designed for Nature
Whistling Wind Island, one of the furthest inhabited islands from the mainland, regularly faces fluctuating water levels and unpredictable weather. These conditions create the perfect setting for the owner’s passion for kite surfing. Consequently, the design needed to accommodate these elements effectively.
The cottage complex includes several structures, each scaled to fit the island’s one-acre size. The main cottage sits at the highest point, with a bunkie, a sauna, and boat storage linked by wooden plank gangways. The buildings, clad in silver-weathered cedar shingles, blend into the surrounding rocks, making them nearly indistinguishable in certain light conditions. Therefore, the design maintains the natural beauty of the landscape.
Design Rooted in Simplicity and Natural Materiality
The design of the cottage and bunkie incorporates wrap-around decks that offer panoramic views in all directions. The asymmetric shapes and steps align with the natural contours of the rocky terrain, creating a fluid transition between indoor and outdoor spaces. Furthermore, the design uses triple-pane operable glass walls to enhance natural thermal control. Moreover, recessed windows with overhangs provide shade and reduce solar heat gain, ensuring cooler interiors in the summer.
Inside, the main cottage features an open-plan kitchen, dining, and living area centered around a full-height fireplace made of local Muskoka granite slabs. Additionally, custom-made cedar whitewashed boards line the walls and ceiling, echoing the horizontal lines of the surrounding water and sky. This material consistency extends to the bunkie, where similar woodwork envelops the space, offering a warm and cozy retreat.
Sustainable and Elemental Living
Sustainability lies at the core of Whistling Wind Island’s design. The buildings sit on the original footprints of preexisting structures, which minimizes environmental impact. Moreover, the triple-pane operable glass walls, recessed windows, and overhangs enhance energy efficiency by reducing the need for mechanical cooling and heating systems. Additionally, wood-burning fireplaces, which serve as the sole heat source, eliminate the need for backup systems, further reducing energy consumption.
Water conservation also plays a crucial role, with low-flow plumbing fixtures and an outdoor shower that uses lake water. Furthermore, the design integrates with the natural environment, with Georgian Bay itself serving as the only “bathtub.” Additionally, lighting is kept minimal, with fixtures designed to mimic candlelight, and exterior lighting is avoided to preserve the night sky’s natural beauty.
As the cottaging season in Pointe Au Baril is brief, the design includes protective features for the harsh winter months. Recessed aluminum garage-like doors cover the windows, and floating docks are removed from the water, safeguarding the structures until the next season.
In summary, Whistling Wind Island combines thoughtful design with natural materials and sustainability. This island retreat harmonizes with the rugged beauty of Pointe Au Baril, offering a cozy refuge that fully embraces the elemental forces of its surroundings.
